11317 Georgian Oaks Dr, Austin, TX 78739
Local realty services provided by:Better Homes and Gardens Real Estate Winans
Listed by: kent redding
Office: berkshire hathaway tx realty
MLS#:7118876
Source:ACTRIS
Price summary
- Price:$784,700
- Price per sq. ft.:$261.83
About this home
Tucked on a quiet, tree-lined street, this updated dream come true home brings together comfort, style, and the easy rhythm of Circle C life. Natural light moves through bright open living spaces; the kitchen is fresh and welcoming and showcases an easy flowing layout that makes everyday living simple.
The kitchen offers plenty of prep space, a center island, and opens into the main living area so you never miss being a part of the conversation. All bedrooms are generously sized includes an extra main level bedroom with full bath. The peaceful primary suite that gives you room to breathe. The upper level features a large media/game room.
Step outside and you’ll find a backyard meant for unwinding. Mature trees offer shade, the patio is ready for morning coffee or a casual dinner, and the yard is the coveted space everyone looks for in Circle C.
This home also puts you right in the heart of what makes the neighborhood special. Residents love the community pools, parks, and miles of hike and bike trails. You’re close to highly rated schools, shops, restaurants, and just minutes from downtown Austin.
All this plus an easy 20-minute commute downtown and plenty of nearby shopping and dining. Overall, a first class, well-kept home in a beloved neighborhood. Truly a rare gem.
Contact an agent
Home facts
- Year built:2003
- Listing ID #:7118876
- Updated:November 18, 2025 at 11:05 AM
Rooms and interior
- Bedrooms:5
- Total bathrooms:3
- Full bathrooms:3
- Living area:2,997 sq. ft.
Heating and cooling
- Cooling:Central
- Heating:Central
Structure and exterior
- Roof:Composition
- Year built:2003
- Building area:2,997 sq. ft.
Schools
- High school:Bowie
- Elementary school:Clayton
Utilities
- Water:Public
- Sewer:Public Sewer
Finances and disclosures
- Price:$784,700
- Price per sq. ft.:$261.83
- Tax amount:$12,704 (2024)
New listings near 11317 Georgian Oaks Dr
- New
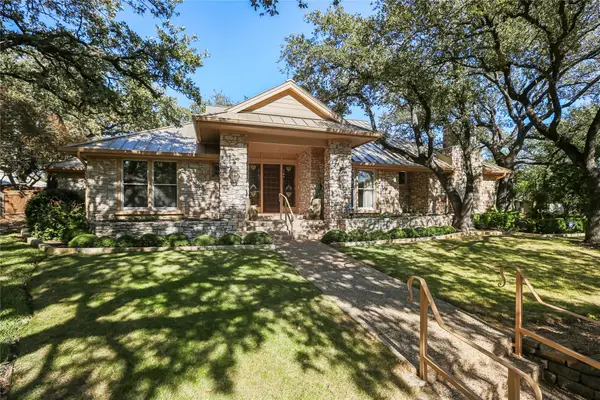 $1,498,000Active4 beds 5 baths3,402 sq. ft.
$1,498,000Active4 beds 5 baths3,402 sq. ft.7702 Pleasant Meadow Cir, Austin, TX 78731
MLS# 4509983Listed by: SPENCER PROPERTIES - New
 $800,000Active2 beds 2 baths1,214 sq. ft.
$800,000Active2 beds 2 baths1,214 sq. ft.800 Brazos St #1309, Austin, TX 78701
MLS# 4812605Listed by: BRAMLETT PARTNERS - New
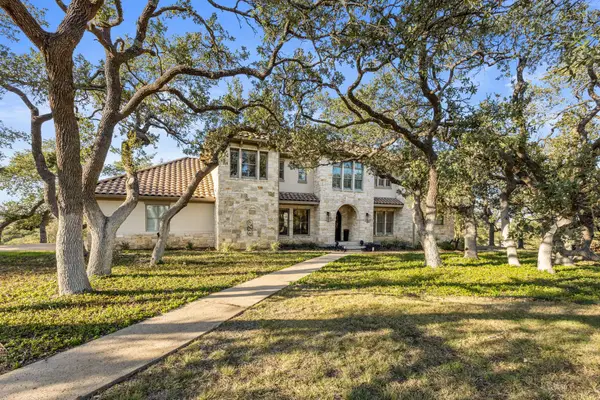 $2,950,000Active4 beds 5 baths4,447 sq. ft.
$2,950,000Active4 beds 5 baths4,447 sq. ft.447 Winning Colors, Austin, TX 78737
MLS# 5410841Listed by: KUPER SOTHEBY'S INT'L REALTY - New
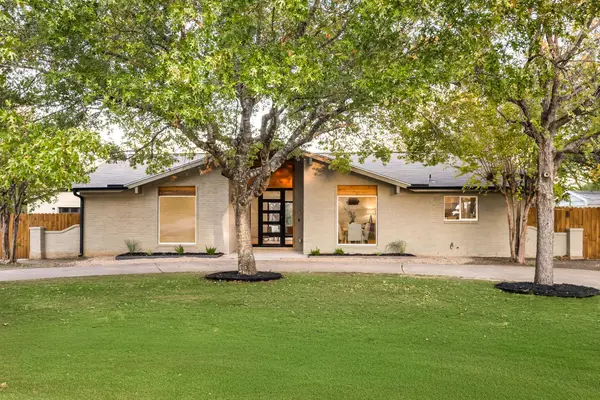 $885,000Active3 beds 2 baths2,349 sq. ft.
$885,000Active3 beds 2 baths2,349 sq. ft.10111 Rocking Horse Rd, Austin, TX 78748
MLS# 9352238Listed by: TLC CASAS, INC. - New
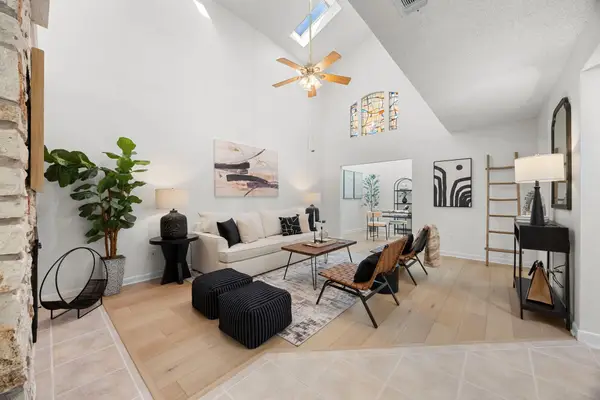 $349,900Active3 beds 3 baths1,781 sq. ft.
$349,900Active3 beds 3 baths1,781 sq. ft.8518 Fathom Cir #107, Austin, TX 78750
MLS# 7429486Listed by: MAGNOLIA REALTY ROUND ROCK - New
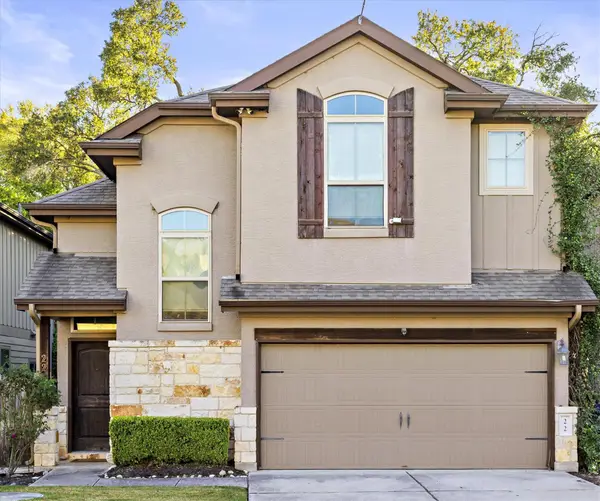 $455,000Active3 beds 3 baths1,886 sq. ft.
$455,000Active3 beds 3 baths1,886 sq. ft.7337 Menchaca Rd. Rd #22, Austin, TX 78745
MLS# 6314025Listed by: CHERYL SMITH, BROKER - New
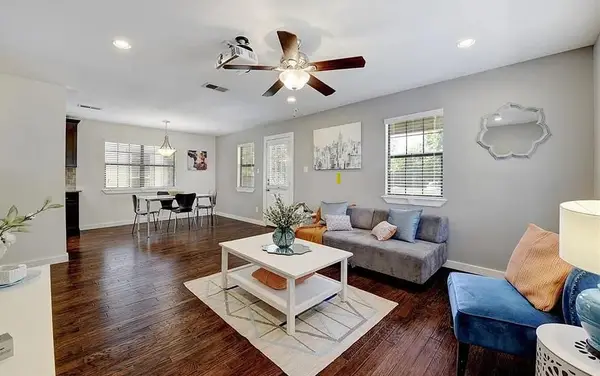 $579,000Active3 beds 2 baths1,144 sq. ft.
$579,000Active3 beds 2 baths1,144 sq. ft.5500 Evans Ave, Austin, TX 78751
MLS# 4620508Listed by: KNIPPA PROPERTIES 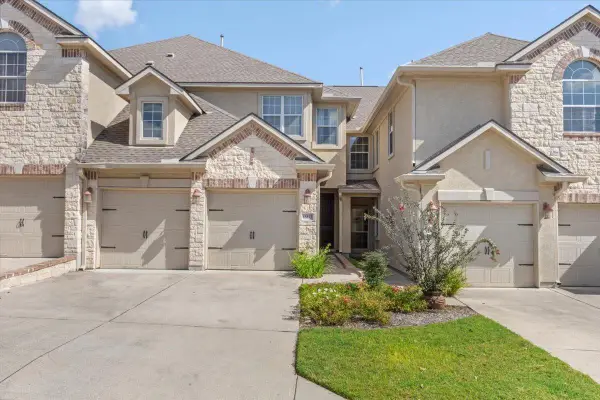 $442,500Active3 beds 3 baths1,880 sq. ft.
$442,500Active3 beds 3 baths1,880 sq. ft.15317 Origins Ln, Austin, TX 78734
MLS# 9636537Listed by: COMPASS RE TEXAS, LLC- New
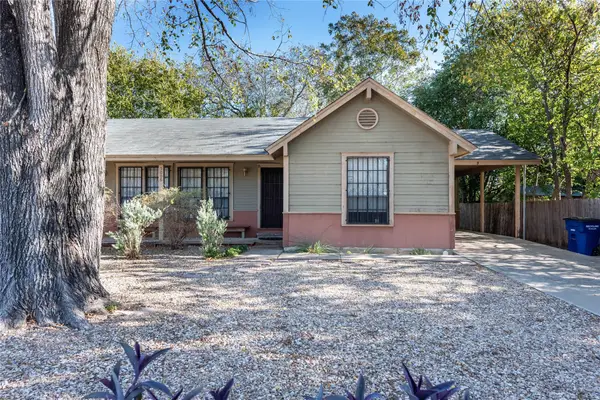 $497,500Active-- beds -- baths1,782 sq. ft.
$497,500Active-- beds -- baths1,782 sq. ft.5006 Sara Dr, Austin, TX 78721
MLS# 9016560Listed by: COMPASS RE TEXAS, LLC - New
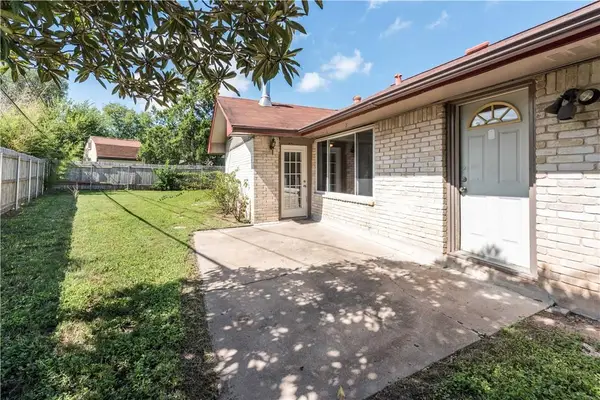 $550,000Active3 beds 2 baths1,999 sq. ft.
$550,000Active3 beds 2 baths1,999 sq. ft.5505 Pendleton Ln, Austin, TX 78723
MLS# 9818599Listed by: COMPASS RE TEXAS, LLC
