11521 Murano Dr, Austin, TX 78747
Local realty services provided by:Better Homes and Gardens Real Estate Winans
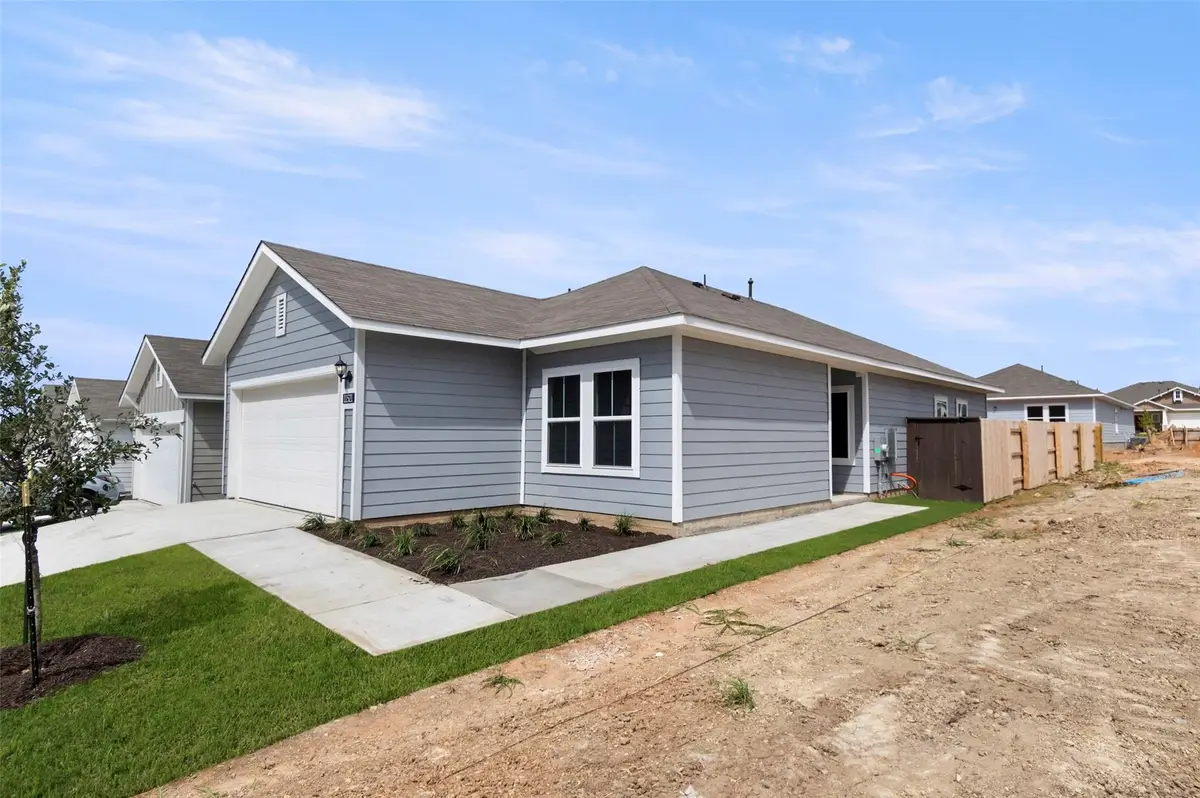
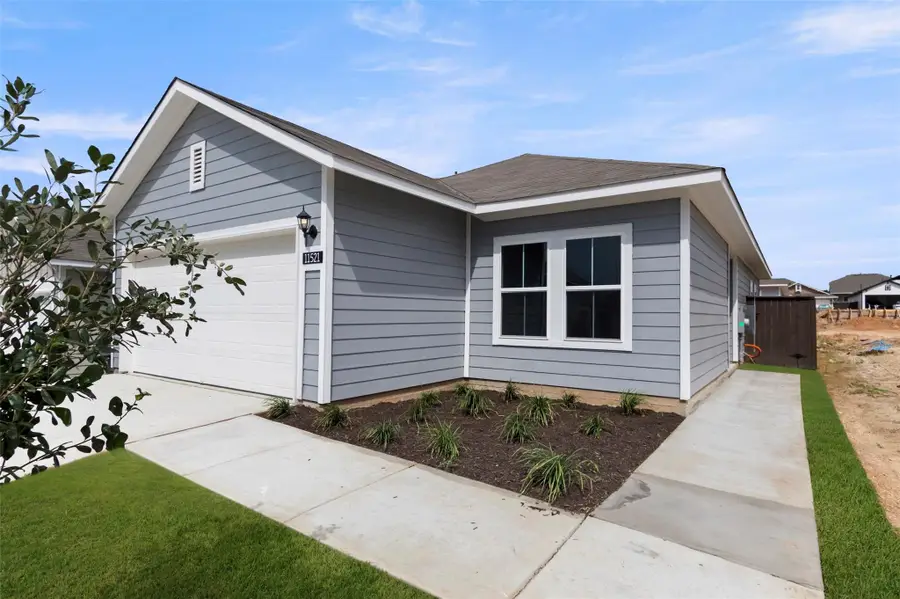
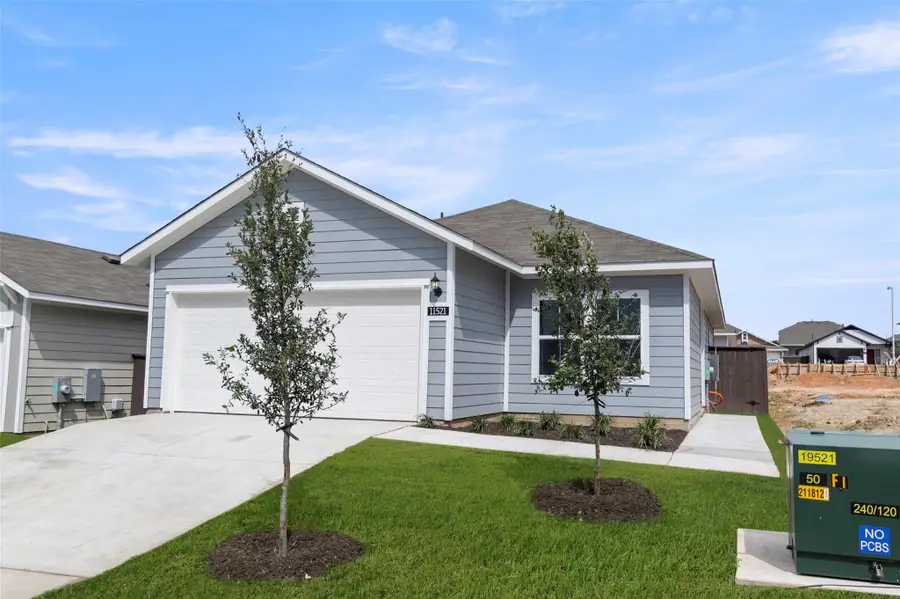
Listed by:ben caballero
Office:homesusa.com
MLS#:5158823
Source:ACTRIS
11521 Murano Dr,Austin, TX 78747
$323,100
- 3 Beds
- 2 Baths
- 1,306 sq. ft.
- Single family
- Active
Price summary
- Price:$323,100
- Price per sq. ft.:$247.4
- Monthly HOA dues:$33.33
About this home
MLS# 5158823 - Built by Brohn Homes - Ready Now! ~ Presenting this soon-to-be-finished Single Family Residence residing in the highly sought-after Cloverleaf subdivision. With a total square footage of 1306, this residence is constructed to provide a seamless blend of comfort and style. The house boasts three primary bedrooms and two full bathrooms, offering ample space for a growing family or for hosting guests. The open floorplan is an entertainer's dream, paired with a single living and dining area that promotes a harmonious flow throughout the home. The property's interior features are as practical as they are luxurious. The home offers an electric dryer hookup, a washer hookup, and a sizable pantry for additional storage. The walk-in closets add a touch of elegance and convenience, ensuring ample storage space for your belongings. Step outside to your private yard, designed meticulously with an automatic sprinkler system for easy maintenance. The landscaped front and back yards provide an ample outdoor space for all to play or for hosting outdoor events.
Contact an agent
Home facts
- Year built:2025
- Listing Id #:5158823
- Updated:August 13, 2025 at 03:06 PM
Rooms and interior
- Bedrooms:3
- Total bathrooms:2
- Full bathrooms:2
- Living area:1,306 sq. ft.
Heating and cooling
- Cooling:Central
- Heating:Central, Natural Gas
Structure and exterior
- Roof:Composition
- Year built:2025
- Building area:1,306 sq. ft.
Schools
- High school:Akins
- Elementary school:Blazier
Utilities
- Water:Public
- Sewer:Public Sewer
Finances and disclosures
- Price:$323,100
- Price per sq. ft.:$247.4
New listings near 11521 Murano Dr
- New
 $619,000Active3 beds 3 baths1,690 sq. ft.
$619,000Active3 beds 3 baths1,690 sq. ft.4526 Merle Dr, Austin, TX 78745
MLS# 2502226Listed by: MARK DOWNS MARKET & MANAGEMENT - New
 $1,199,000Active4 beds 4 baths3,152 sq. ft.
$1,199,000Active4 beds 4 baths3,152 sq. ft.2204 Spring Creek Dr, Austin, TX 78704
MLS# 3435826Listed by: COMPASS RE TEXAS, LLC - New
 $850,000Active4 beds 3 baths2,902 sq. ft.
$850,000Active4 beds 3 baths2,902 sq. ft.10808 Maelin Dr, Austin, TX 78739
MLS# 5087087Listed by: MORELAND PROPERTIES - New
 $549,000Active2 beds 3 baths890 sq. ft.
$549,000Active2 beds 3 baths890 sq. ft.2514 E 4th St #B, Austin, TX 78702
MLS# 5150795Listed by: BRAMLETT PARTNERS - New
 $463,170Active3 beds 3 baths2,015 sq. ft.
$463,170Active3 beds 3 baths2,015 sq. ft.5508 Forks Rd, Austin, TX 78747
MLS# 6477714Listed by: DAVID WEEKLEY HOMES - New
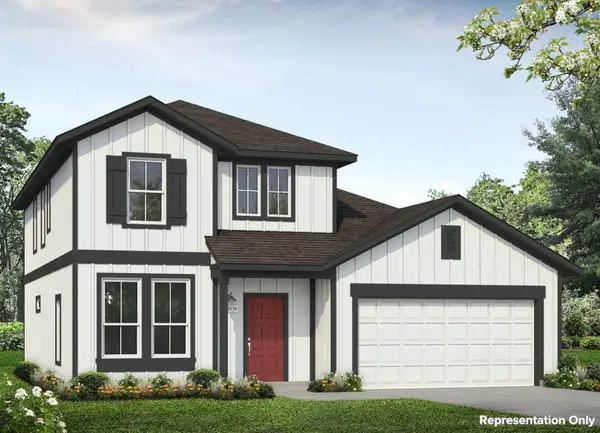 $458,940Active3 beds 3 baths2,051 sq. ft.
$458,940Active3 beds 3 baths2,051 sq. ft.11725 Domenico Cv, Austin, TX 78747
MLS# 8480552Listed by: HOMESUSA.COM - New
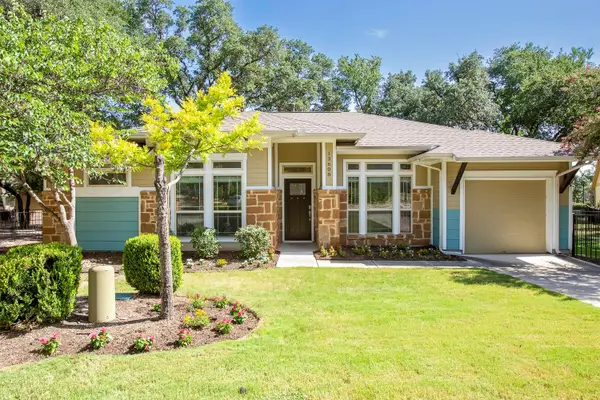 $439,900Active3 beds 2 baths1,394 sq. ft.
$439,900Active3 beds 2 baths1,394 sq. ft.13608 Avery Trestle Ln, Austin, TX 78717
MLS# 9488222Listed by: CITY BLUE REALTY - Open Sat, 3 to 5pmNew
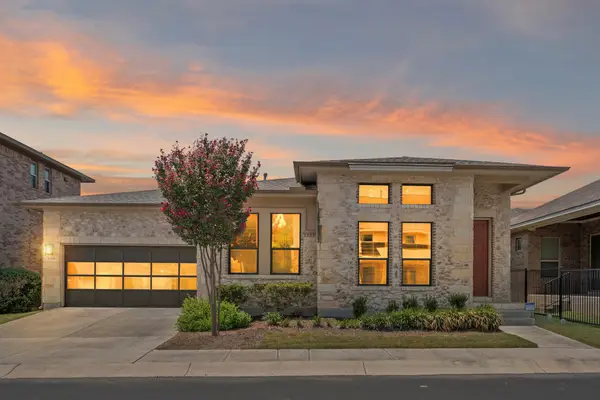 $465,000Active3 beds 2 baths1,633 sq. ft.
$465,000Active3 beds 2 baths1,633 sq. ft.1309 Sarah Christine Ln, Austin, TX 78717
MLS# 1461099Listed by: REAL BROKER, LLC - New
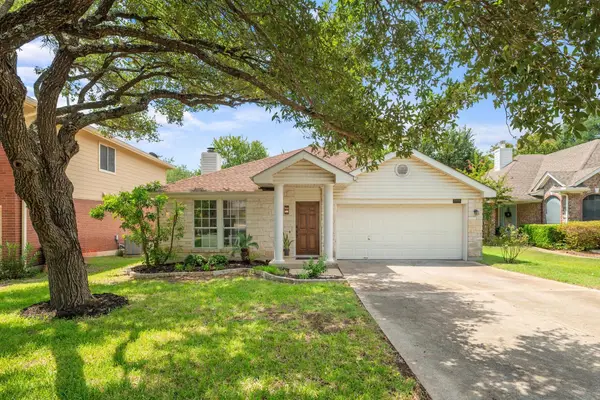 $522,900Active3 beds 2 baths1,660 sq. ft.
$522,900Active3 beds 2 baths1,660 sq. ft.6401 Rotan Dr, Austin, TX 78749
MLS# 6876723Listed by: COMPASS RE TEXAS, LLC - New
 $415,000Active3 beds 2 baths1,680 sq. ft.
$415,000Active3 beds 2 baths1,680 sq. ft.8705 Kimono Ridge Dr, Austin, TX 78748
MLS# 2648759Listed by: EXP REALTY, LLC

