11533 Sandy Loam Trl, Austin, TX 78750
Local realty services provided by:Better Homes and Gardens Real Estate Hometown
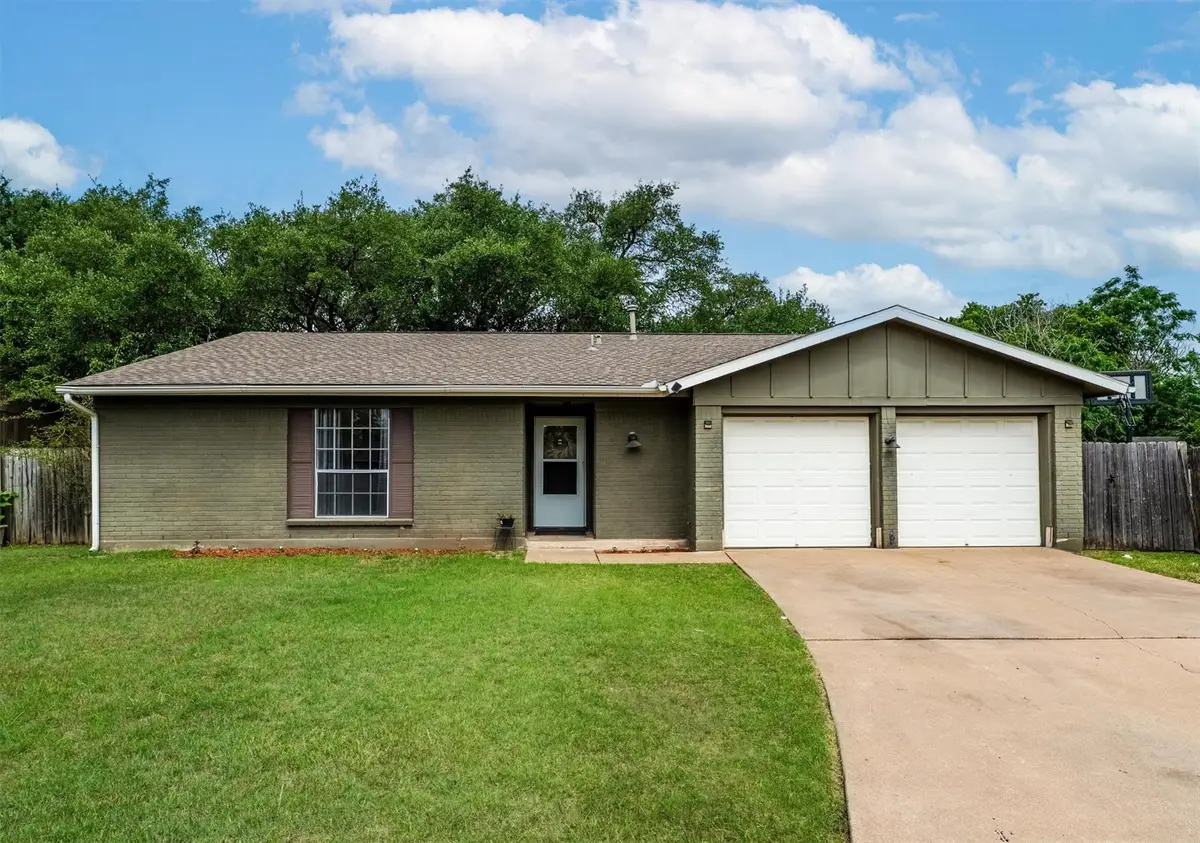
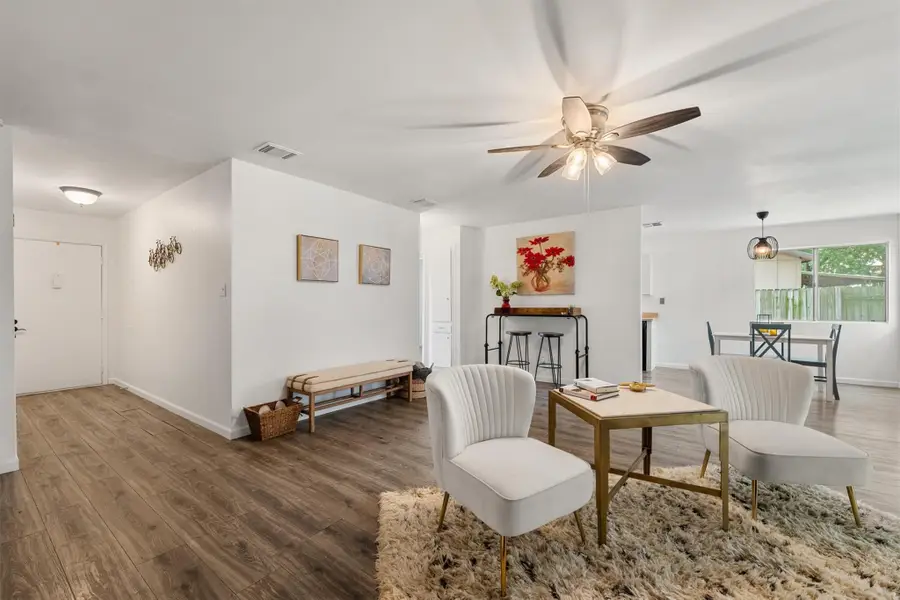
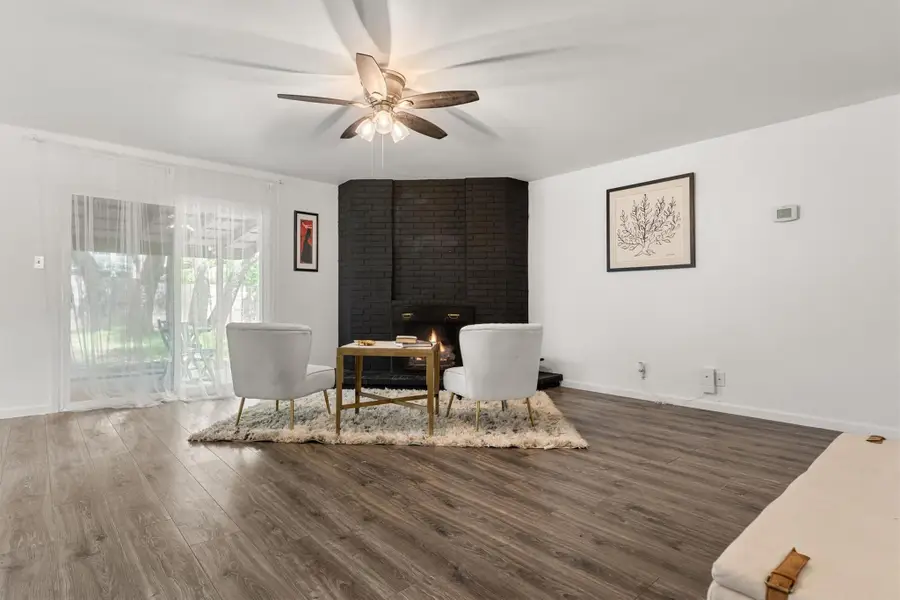
Listed by:keri jackson
Office:austin choice realty, llc.
MLS#:8368088
Source:ACTRIS
Price summary
- Price:$350,000
- Price per sq. ft.:$306.48
About this home
Welcome to 11533 Sandy Loam Trail, where thoughtful updates meet the laid-back charm of North Austin living. This single-story residence offers 1,142 sq ft of well-used space, featuring three bedrooms and two full baths. An east-facing orientation that is walkable to Westwood High School.
Step inside to discover fresh interior paint, luxury vinyl plank flooring, and designer lighting that together create a clean canvas ready for your personal touch. The living room centers around a wood-burning fireplace while the open dining area flows seamlessly into an updated kitchen appointed with butcher block counters.
A private primary suite sits toward the rear of the home, offering a walk-in closet and an updated bath. Two secondary bedrooms share a refreshed full bath and make ideal guest, office, or hobby spaces.
Outside, a true Texas backyard awaits. Mature live oaks cast shade across an oversized lawn. Host weekend barbecues on the extended patio, or simply unwind beneath the trees after a busy day.
You will love the unbeatable location—just a five-minute stroll to acclaimed Westwood High School—and quick access to Anderson Mill shopping, Lake Travis, tech employers, and SH-45/183.
Contact an agent
Home facts
- Year built:1980
- Listing Id #:8368088
- Updated:August 23, 2025 at 02:46 PM
Rooms and interior
- Bedrooms:3
- Total bathrooms:2
- Full bathrooms:2
- Living area:1,142 sq. ft.
Heating and cooling
- Cooling:Central
- Heating:Central
Structure and exterior
- Roof:Composition
- Year built:1980
- Building area:1,142 sq. ft.
Schools
- High school:Westwood
- Elementary school:Anderson Mill
Utilities
- Water:Public
- Sewer:Public Sewer
Finances and disclosures
- Price:$350,000
- Price per sq. ft.:$306.48
- Tax amount:$6,652 (2025)
New listings near 11533 Sandy Loam Trl
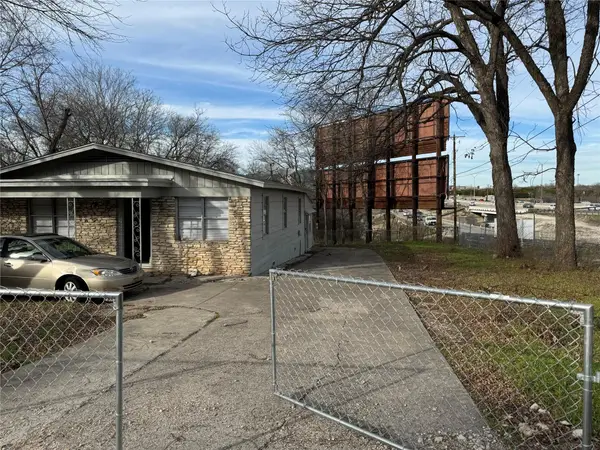 $450,000Active4 beds 2 baths1,320 sq. ft.
$450,000Active4 beds 2 baths1,320 sq. ft.706 Wren Ave, Austin, TX 78753
MLS# 6433359Listed by: AMERIBLUEHOMES, LLC- New
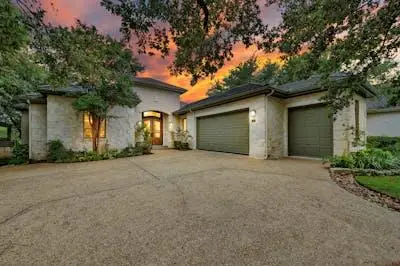 $2,349,000Active4 beds 4 baths3,769 sq. ft.
$2,349,000Active4 beds 4 baths3,769 sq. ft.2305 Barton Creek Blvd #29, Austin, TX 78735
MLS# 8846834Listed by: THE REAL ESTATE RANCH LLC - New
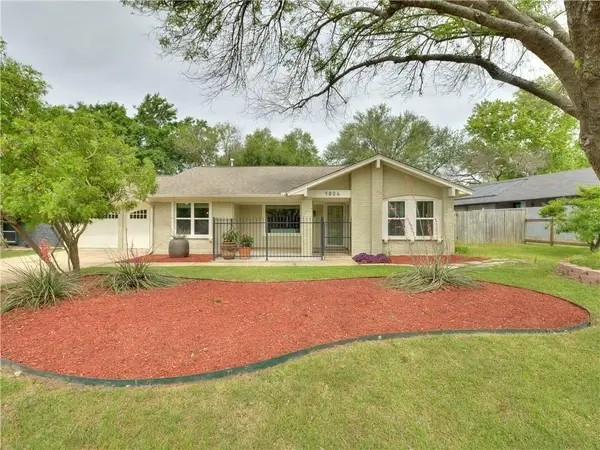 $525,000Active4 beds 3 baths2,450 sq. ft.
$525,000Active4 beds 3 baths2,450 sq. ft.9804 Parkfield Dr, Austin, TX 78758
MLS# 3372952Listed by: HG, REALTORSR - New
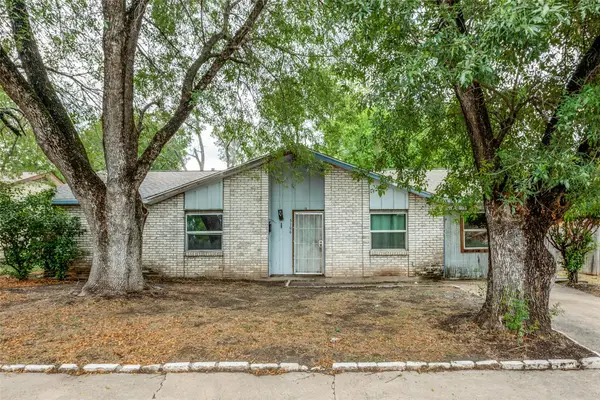 $254,900Active3 beds 2 baths1,464 sq. ft.
$254,900Active3 beds 2 baths1,464 sq. ft.5106 Regency Dr, Austin, TX 78724
MLS# 5942693Listed by: KEEPING IT REALTY - New
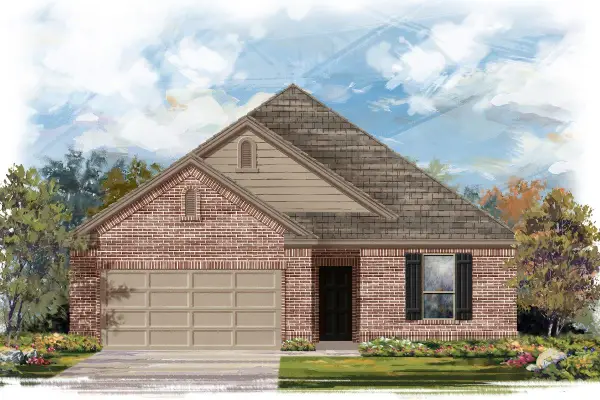 $403,615Active3 beds 2 baths1,675 sq. ft.
$403,615Active3 beds 2 baths1,675 sq. ft.8303 Knoxville Trl, Austin, TX 78744
MLS# 1462588Listed by: SATEX PROPERTIES, INC. - New
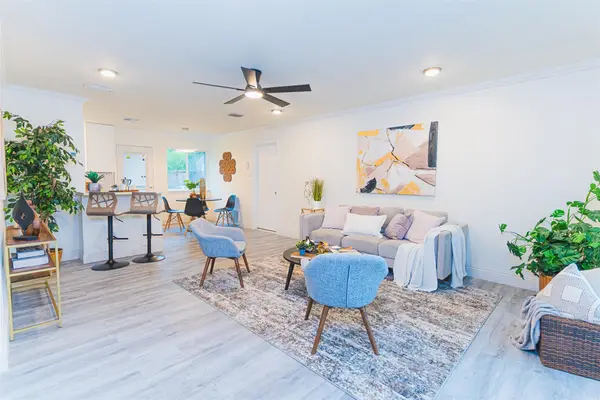 $319,999Active3 beds 1 baths969 sq. ft.
$319,999Active3 beds 1 baths969 sq. ft.4813 Savorey Ln, Austin, TX 78744
MLS# 2353419Listed by: REAL BROKER, LLC - New
 $1,074,444Active5 beds 6 baths4,383 sq. ft.
$1,074,444Active5 beds 6 baths4,383 sq. ft.207 Patience Cv, Austin, TX 78737
MLS# 1778546Listed by: WALZEL PROPERTIES - CORPORATE OFFICE - New
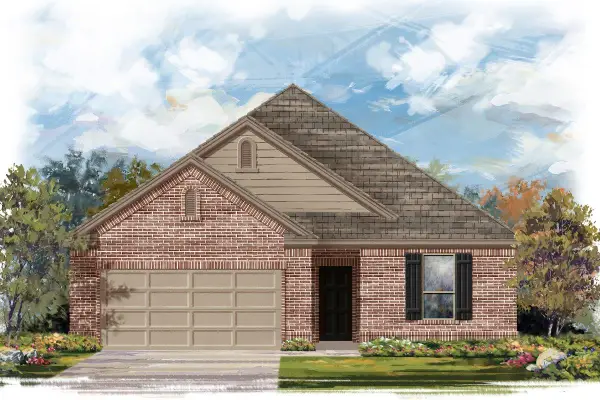 $397,600Active3 beds 2 baths1,675 sq. ft.
$397,600Active3 beds 2 baths1,675 sq. ft.8000 Tranquil Glade Trl, Austin, TX 78744
MLS# 4277754Listed by: SATEX PROPERTIES, INC. - New
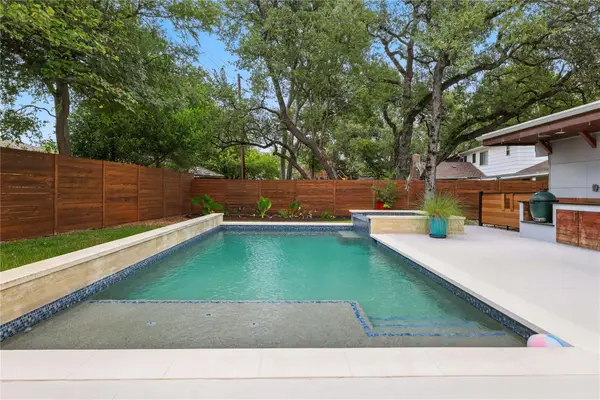 $1,400,000Active3 beds 2 baths2,070 sq. ft.
$1,400,000Active3 beds 2 baths2,070 sq. ft.8612 Mesa Drive Dr, Austin, TX 78759
MLS# 6125407Listed by: EXP REALTY, LLC - New
 $1,129,000Active4 beds 4 baths3,515 sq. ft.
$1,129,000Active4 beds 4 baths3,515 sq. ft.6817 Blissfield Dr, Austin, TX 78739
MLS# 7780065Listed by: RENATA REALTY
