11701 Hunters Green Trl, Austin, TX 78732
Local realty services provided by:Better Homes and Gardens Real Estate Hometown
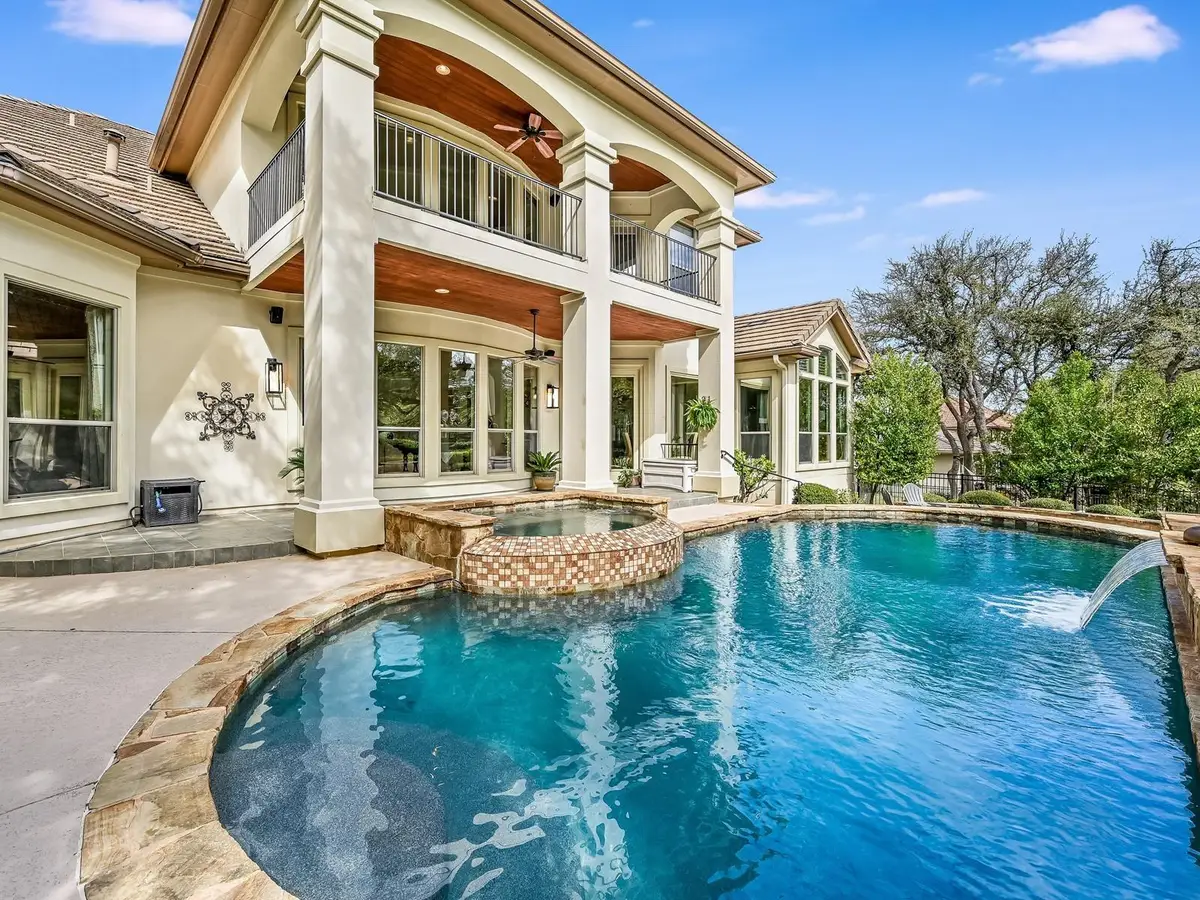
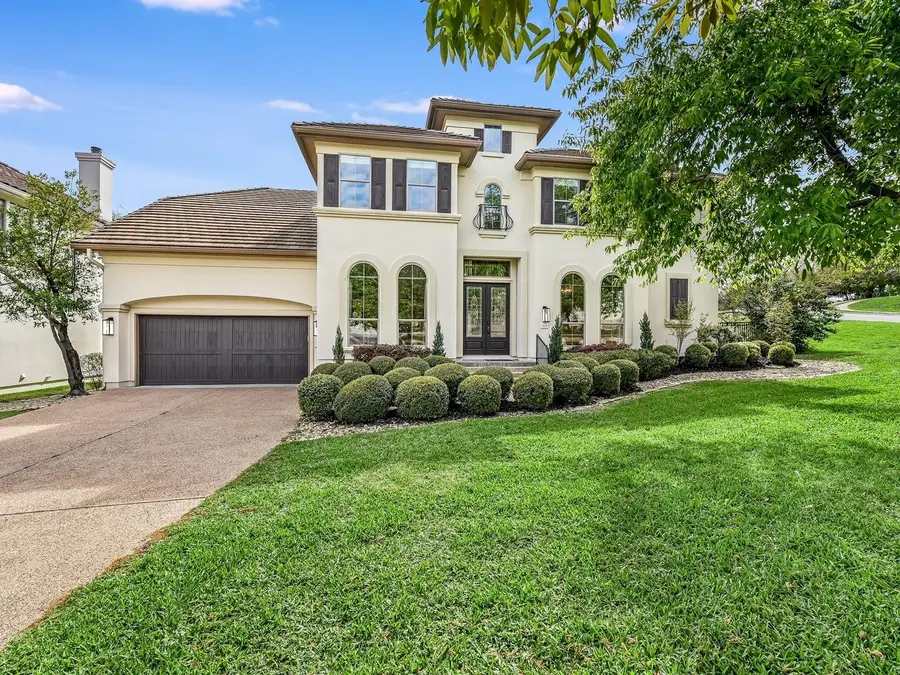
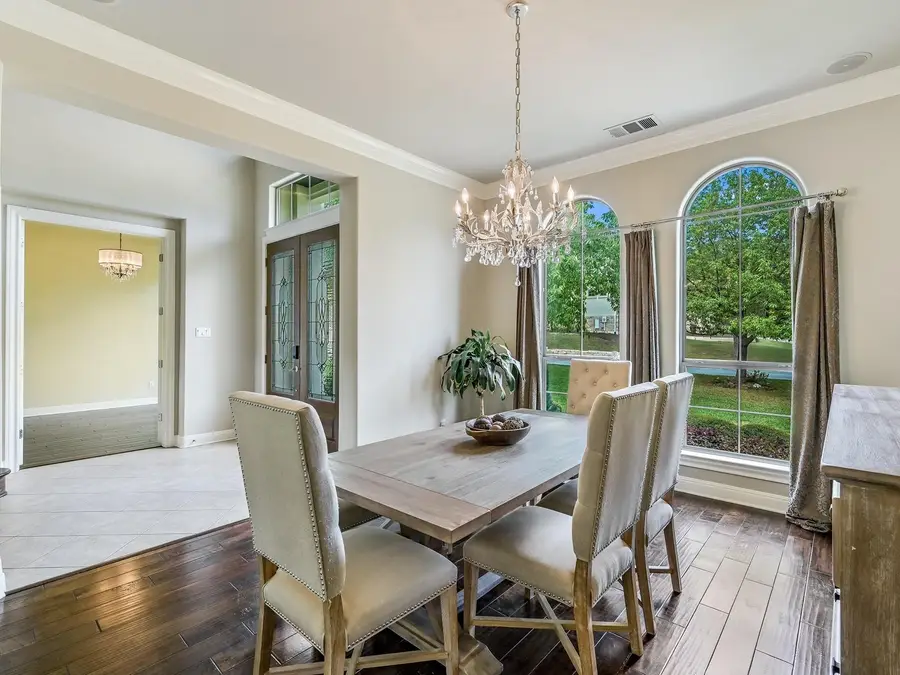
Listed by:michele turnquist
Office:engel & volkers austin
MLS#:1793551
Source:ACTRIS
Price summary
- Price:$1,585,000
- Price per sq. ft.:$350.59
- Monthly HOA dues:$142
About this home
Santa Barbara-Inspired Luxury on the 11th Tee at UT Golf Club with a southward facing backyard and a refreshing pool to cool off in the summer heat! Situated in the prestigious, guard-gated University of Texas Golf Club community, this stunning residence blends elegance, flexibility, and resort-style amenities. Backing to the 11th hole black tee box and acres of serene, private greenbelt, the home offers a rare combination of peaceful seclusion and walkable access to championship golf, a private clubhouse, fine dining, tennis/pickleball courts, and resort-style pools—just steps across the street. At 4,521 square feet, the home features an expansive and adaptable layout ideal for multi-generational living or evolving lifestyle needs. Highlights include 5 bedrooms, 3.5 baths, a dedicated media room, game room/flex space, and two separate home offices—one with direct access to the primary suite, making it perfect for a nursery or private study. A grand two-story foyer and dual staircases set an elegant tone on entry, opening to a soaring Great Room ideal for entertaining. The updated chef’s kitchen is a showstopper, with sleek quartz countertops, stainless steel appliances, a generous center island, and a new picture window framing panoramic views of the golf course and greenbelt beyond. The main-level primary suite is a true retreat, featuring tranquil pool and fairway views, a spacious walk-in closet, dual vanities, granite countertops, and a luxurious jetted tub. Outdoors, the $150,000+ resort-style backyard includes a custom saltwater pool, elevated spa, waterfall, and lush landscaping—offering both total privacy and space for entertaining.
Additional features:
-Quiet corner lot on a cul-de-sac with greenbelt side buffer
-Tandem 3-car garage with workshop, golf cart bay, and storage
-Built-in upstairs study nook with desk and cabinetry
-Zoned for top-rated Leander ISD schools
-Walking distance to UT Golf Club’s clubhouse and amenities
Contact an agent
Home facts
- Year built:2005
- Listing Id #:1793551
- Updated:August 20, 2025 at 11:40 PM
Rooms and interior
- Bedrooms:5
- Total bathrooms:4
- Full bathrooms:3
- Half bathrooms:1
- Living area:4,521 sq. ft.
Heating and cooling
- Cooling:Central
- Heating:Central
Structure and exterior
- Roof:Tile
- Year built:2005
- Building area:4,521 sq. ft.
Schools
- High school:Vandegrift
- Elementary school:River Ridge
Utilities
- Water:Public
- Sewer:Public Sewer
Finances and disclosures
- Price:$1,585,000
- Price per sq. ft.:$350.59
- Tax amount:$21,450 (2023)
New listings near 11701 Hunters Green Trl
- New
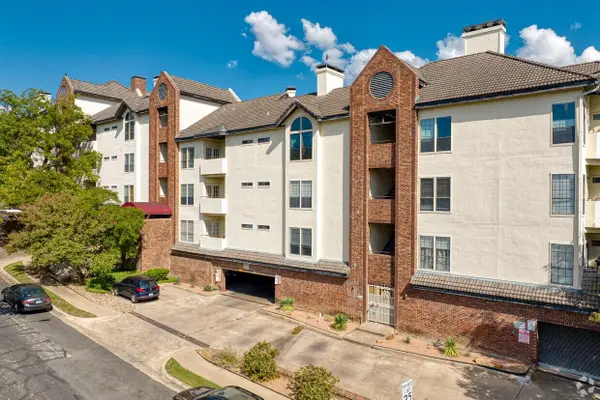 $265,000Active1 beds 1 baths700 sq. ft.
$265,000Active1 beds 1 baths700 sq. ft.3001 Cedar St #A-214, Austin, TX 78705
MLS# 1087824Listed by: AUSTIN CITY REALTY SALES - New
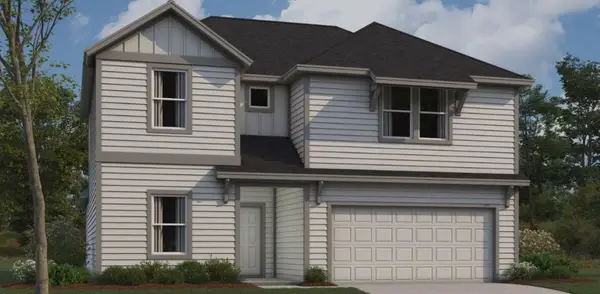 $454,990Active5 beds 3 baths2,543 sq. ft.
$454,990Active5 beds 3 baths2,543 sq. ft.11913 Dillon Falls Dr, Austin, TX 78747
MLS# 1140544Listed by: M/I HOMES REALTY - New
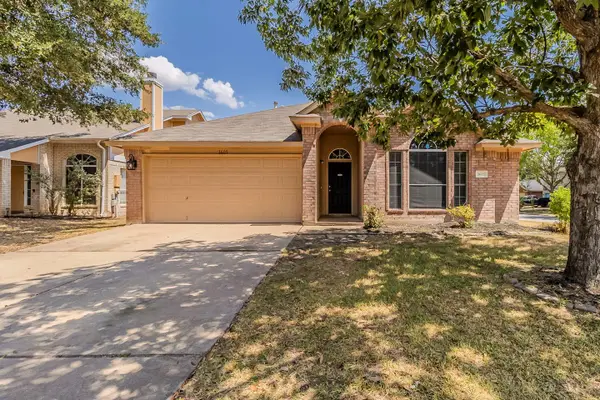 $235,000Active3 beds 2 baths1,511 sq. ft.
$235,000Active3 beds 2 baths1,511 sq. ft.3605 Pevetoe St, Austin, TX 78725
MLS# 1167350Listed by: MAINSTAY BROKERAGE LLC - New
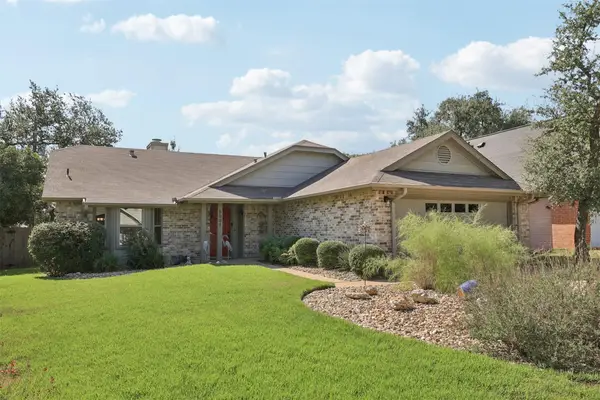 $620,000Active3 beds 2 baths1,734 sq. ft.
$620,000Active3 beds 2 baths1,734 sq. ft.5831 Secrest Dr, Austin, TX 78759
MLS# 3822977Listed by: KELLER WILLIAMS REALTY - New
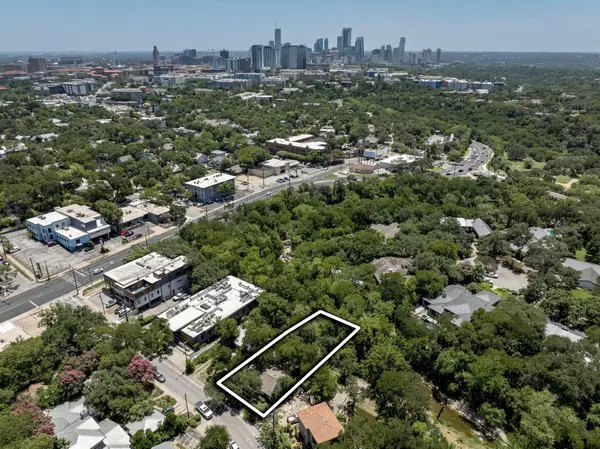 $950,000Active2 beds 2 baths1,380 sq. ft.
$950,000Active2 beds 2 baths1,380 sq. ft.1017 W 31st St, Austin, TX 78705
MLS# 5810592Listed by: MORELAND PROPERTIES - New
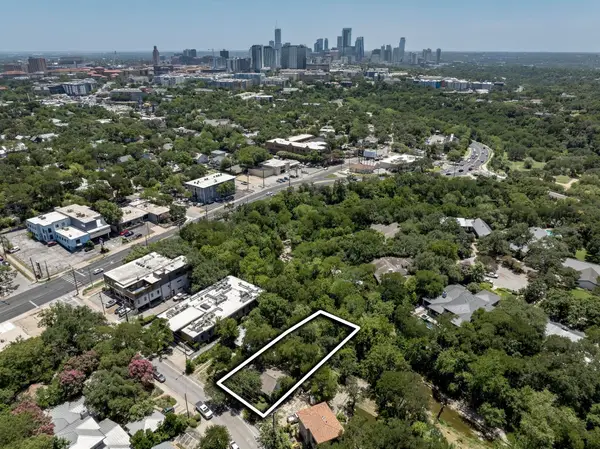 $950,000Active0 Acres
$950,000Active0 Acres1017 W 31st St, Austin, TX 78705
MLS# 8485161Listed by: MORELAND PROPERTIES - Open Sun, 2 to 4pmNew
 $990,000Active4 beds 3 baths2,851 sq. ft.
$990,000Active4 beds 3 baths2,851 sq. ft.610 Tomichi Trl, Austin, TX 78738
MLS# 1198049Listed by: COMPASS RE TEXAS, LLC - New
 $195,000Active1 beds 1 baths602 sq. ft.
$195,000Active1 beds 1 baths602 sq. ft.400 W 35th St #104, Austin, TX 78705
MLS# 2018203Listed by: TOWER REALTY AUSTIN - New
 $3,750,000Active3 beds 4 baths2,642 sq. ft.
$3,750,000Active3 beds 4 baths2,642 sq. ft.200 Congress Ave #48Y, Austin, TX 78701
MLS# 2027449Listed by: MORELAND PROPERTIES - New
 $645,000Active3 beds 2 baths2,045 sq. ft.
$645,000Active3 beds 2 baths2,045 sq. ft.12701 Tierra Grande Trl, Austin, TX 78732
MLS# 2224994Listed by: FIV REALTY CO TEXAS LLC
