11800 Yarbrough Dr, Austin, TX 78748
Local realty services provided by:Better Homes and Gardens Real Estate Hometown
Listed by: melissa sheriff
Office: cri real estate services
MLS#:6306414
Source:ACTRIS
Upcoming open houses
- Sat, Nov 2901:00 pm - 03:00 pm
Price summary
- Price:$674,999
- Price per sq. ft.:$276.64
- Monthly HOA dues:$25
About this home
This beautifully maintained single-story home offers the perfect mix of comfort, style, and outdoor living - all just minutes from top-rated schools, scenic parks, trails, and vibrant Downtown Austin. Nestled on an oversized corner lot with lush landscaping and mature shade trees, this 3-bedroom, 2.5-bath home (plus dedicated office) is a true gem!
Step inside to discover a light-filled interior with vibrant, thoughtfully layered design that feels both inviting and serene. Wood-look tile floors flow throughout the home, complementing the smart layout that includes a dedicated office with built-in bookshelves - ideal for working remotely, hobbies, or a space for the kids to finish their homework!
The spacious primary suite offers a quiet sanctuary tucked away from the secondary bedrooms, with a sunlit sitting area that’s perfect for morning coffee or an evening wind-down. A generous walk-in closet features a custom IKEA Pax system with drawers and shelving, while the en-suite bath includes a dual-sink vanity, garden tub, and separate shower.
Out back, your own private paradise awaits. Enjoy a sparkling in-ground pool and spa surrounded by lush greenery, plus a fire pit area for cozy evenings under the stars. The landscaped yard also includes a storage shed and plenty of room to relax, play, or entertain.
This home checks every box - great location, smart layout, stunning outdoor space, and timeless updates. Don’t miss this opportunity to live beautifully in one of Austin’s most desirable neighborhoods!
Contact an agent
Home facts
- Year built:2000
- Listing ID #:6306414
- Updated:November 26, 2025 at 04:12 PM
Rooms and interior
- Bedrooms:3
- Total bathrooms:3
- Full bathrooms:2
- Half bathrooms:1
- Living area:2,440 sq. ft.
Heating and cooling
- Cooling:Central
- Heating:Central
Structure and exterior
- Roof:Composition
- Year built:2000
- Building area:2,440 sq. ft.
Schools
- High school:Bowie
- Elementary school:Baranoff
Utilities
- Water:Public
- Sewer:Public Sewer
Finances and disclosures
- Price:$674,999
- Price per sq. ft.:$276.64
New listings near 11800 Yarbrough Dr
- New
 $1,499,000Active6 beds 4 baths3,522 sq. ft.
$1,499,000Active6 beds 4 baths3,522 sq. ft.13117 Bright Sky Overlook, Austin, TX 78732
MLS# 6330182Listed by: EXP REALTY, LLC - New
 $474,900Active3 beds 2 baths1,374 sq. ft.
$474,900Active3 beds 2 baths1,374 sq. ft.6014 London Dr, Austin, TX 78745
MLS# 8149428Listed by: KEEPING IT REALTY - New
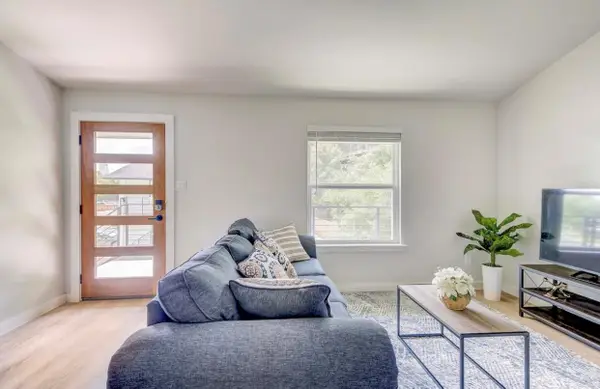 $399,000Active1 beds 1 baths672 sq. ft.
$399,000Active1 beds 1 baths672 sq. ft.1205 Hollow Creek Dr #202, Austin, TX 78704
MLS# 5583028Listed by: FULL CIRCLE RE - Open Fri, 1 to 3pmNew
 $515,000Active3 beds 2 baths1,854 sq. ft.
$515,000Active3 beds 2 baths1,854 sq. ft.6203 Hylawn Dr, Austin, TX 78723
MLS# 6394948Listed by: DIGNIFIED DWELLINGS REALTY - New
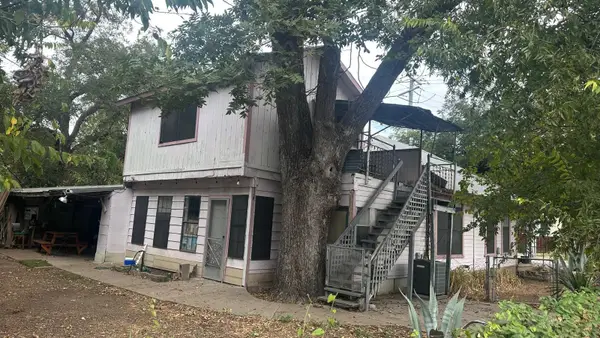 $1Active4 beds 1 baths1,452 sq. ft.
$1Active4 beds 1 baths1,452 sq. ft.40 Waller St, Austin, TX 78702
MLS# 8033659Listed by: FATHOM REALTY - New
 $2,850,000Active4 beds 4 baths4,070 sq. ft.
$2,850,000Active4 beds 4 baths4,070 sq. ft.2512 Ridgeview St, Austin, TX 78704
MLS# 3840697Listed by: KELLER WILLIAMS REALTY - New
 $375,000Active3 beds 2 baths1,280 sq. ft.
$375,000Active3 beds 2 baths1,280 sq. ft.1905 Terisu Cv, Austin, TX 78728
MLS# 5699115Listed by: KELLER WILLIAMS REALTY - New
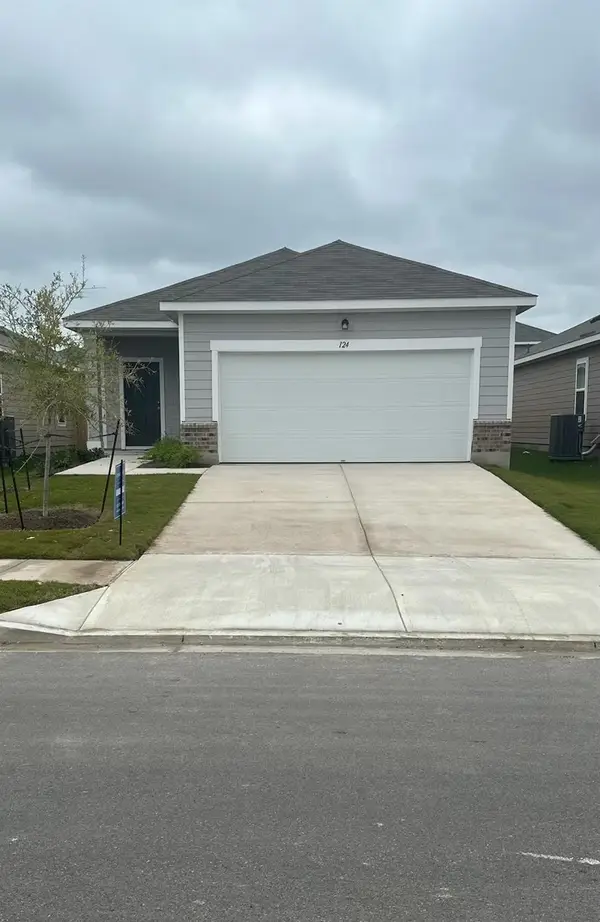 $299,258Active3 beds 2 baths1,412 sq. ft.
$299,258Active3 beds 2 baths1,412 sq. ft.16009 Cowslip Way, Austin, TX 78724
MLS# 6203468Listed by: NEW HOME NOW - New
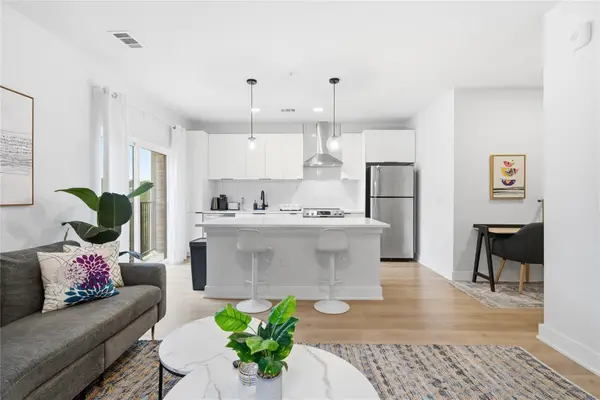 $360,000Active1 beds 1 baths683 sq. ft.
$360,000Active1 beds 1 baths683 sq. ft.2500 Longview St #201, Austin, TX 78705
MLS# 6962152Listed by: DHS REALTY - New
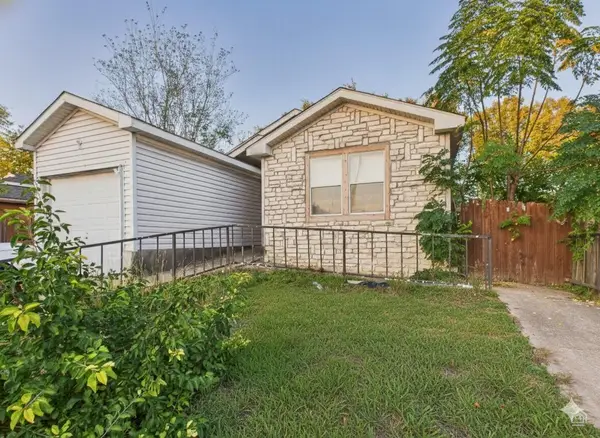 $225,000Active4 beds 2 baths1,456 sq. ft.
$225,000Active4 beds 2 baths1,456 sq. ft.4708 Blue Meadow Dr, Austin, TX 78744
MLS# 7532232Listed by: KELLER WILLIAMS REALTY
