11803 Jess Dr, Austin, TX 78737
Local realty services provided by:Better Homes and Gardens Real Estate Winans
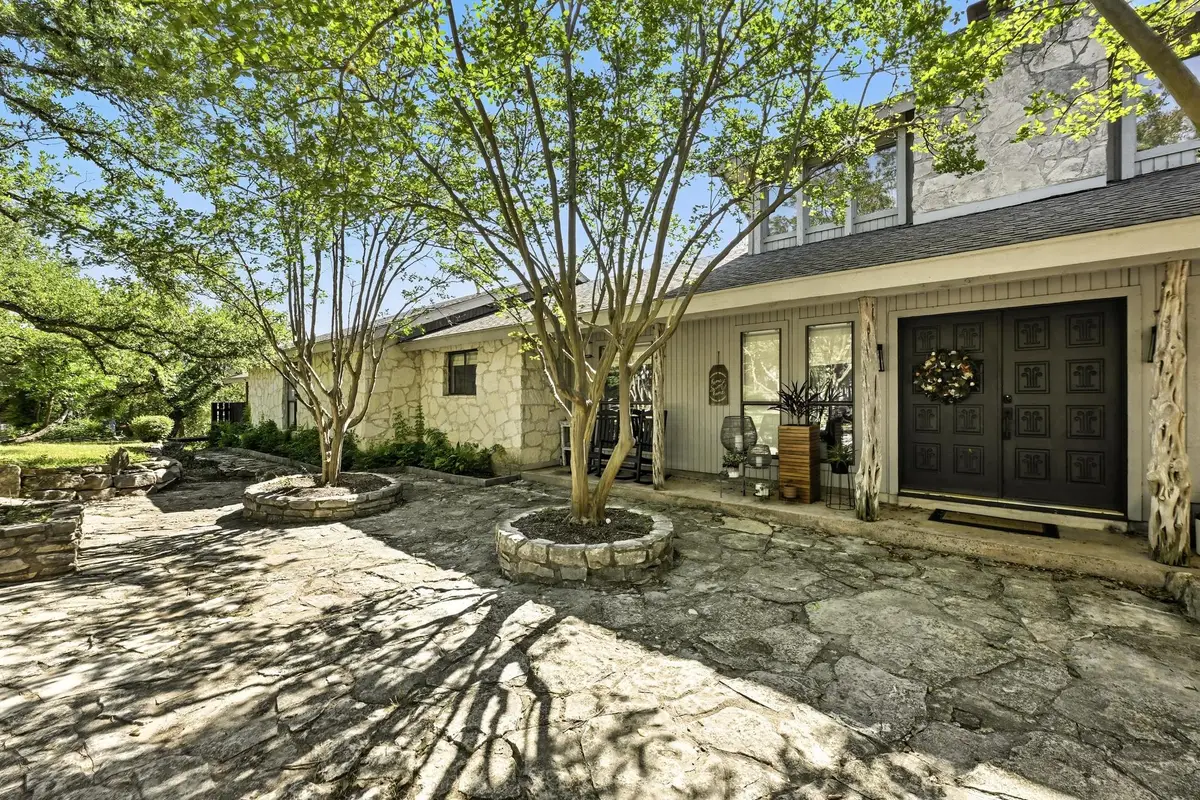
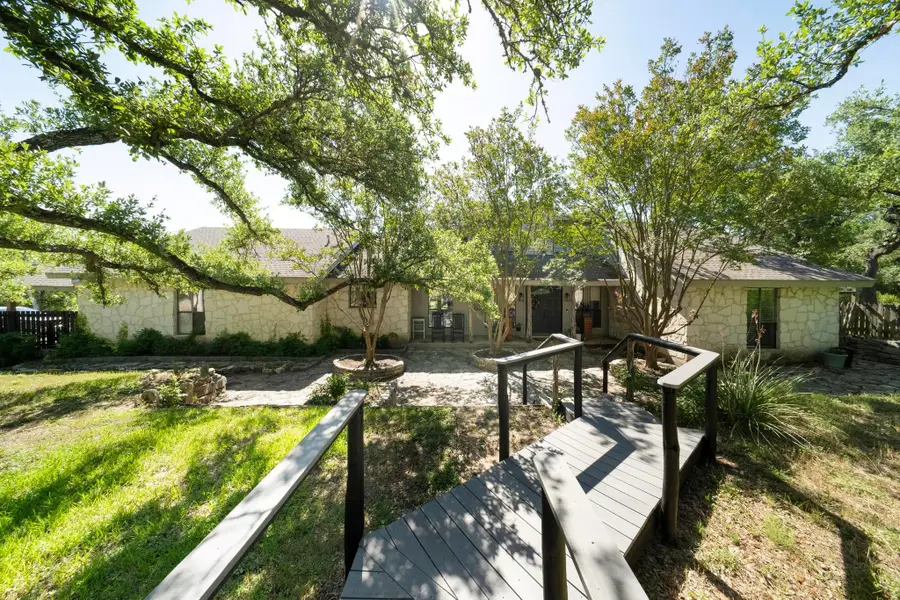

Listed by:whitney stockdale
Office:platinum realty-austin
MLS#:1219331
Source:ACTRIS
Price summary
- Price:$899,000
- Price per sq. ft.:$404.41
About this home
Discover the perfect blend of modern updates and serene country living in this beautifully renovated one-story home on 2.6 private acres in South Austin. A sweeping circle driveway greets you upon arrival, providing an impressive first impression along with ample guest parking and easy access to the front entrance. The large covered front porch exudes classic charm, ideal for rocking chairs, hanging plants, and slow evenings spent watching the world go by. Step inside to vaulted ceilings and wall-to-wall windows that frame the surrounding natural beauty, creating a bright, airy atmosphere.
The newly remodeled kitchen is the heart of the home, featuring an oversized island ideal for casual gathering, family meals, or after-school homework sessions. Off the living room, this well-thought-out floorplan features French doors leading to two spacious guest bedrooms, offering privacy and comfort when needed. Remodeled guest bath features designer tile and double vanities with expansive counter space.
The primary suite is generously sized and features a newly remodeled ensuite with double vanities, leathered granite countertops, and a relaxing walk-in shower.
Dedicated laundry room with designer tile and storage lead to the two-car garage. Within the garage you'll find an added bonus of plumbed space ready for an additional bathroom, steam room, sauna, wine cellar.. the possibilities are endless!
The expansive back porch offers sweeping views of the open land beyond, an ideal setting for quiet mornings, evening sunsets, and everything in between. Let your imagination run wild exploring the large barn perfect for equipment, hobbies, or extra storage. There's also plenty of space to build a pool, plant a garden, or simply enjoy the wide-open surroundings. The property is fully fenced with high perimeter fencing for added security and to keep wildlife out. Move-in ready with room to grow—this is a rare and versatile opportunity just minutes from downtown Austin.
Contact an agent
Home facts
- Year built:1980
- Listing Id #:1219331
- Updated:August 16, 2025 at 04:36 PM
Rooms and interior
- Bedrooms:3
- Total bathrooms:2
- Full bathrooms:2
- Living area:2,223 sq. ft.
Heating and cooling
- Cooling:Central
- Heating:Central
Structure and exterior
- Roof:Asphalt, Shingle
- Year built:1980
- Building area:2,223 sq. ft.
Schools
- High school:Bowie
- Elementary school:Baldwin
Utilities
- Water:Public, Well
- Sewer:Aerobic Septic, Septic Tank
Finances and disclosures
- Price:$899,000
- Price per sq. ft.:$404.41
- Tax amount:$12,875 (2024)
New listings near 11803 Jess Dr
- New
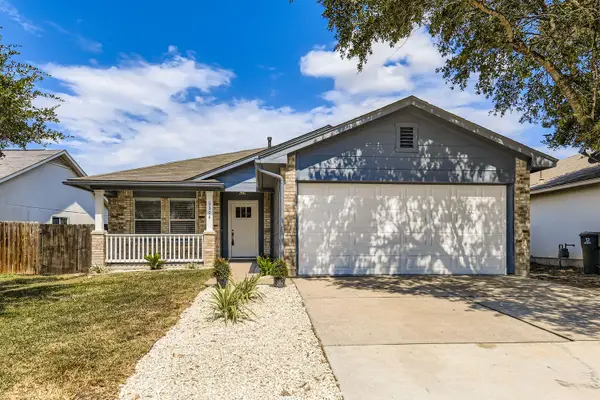 $325,000Active3 beds 2 baths1,511 sq. ft.
$325,000Active3 beds 2 baths1,511 sq. ft.5308 English Ave, Austin, TX 78724
MLS# 3833652Listed by: EXP REALTY, LLC - New
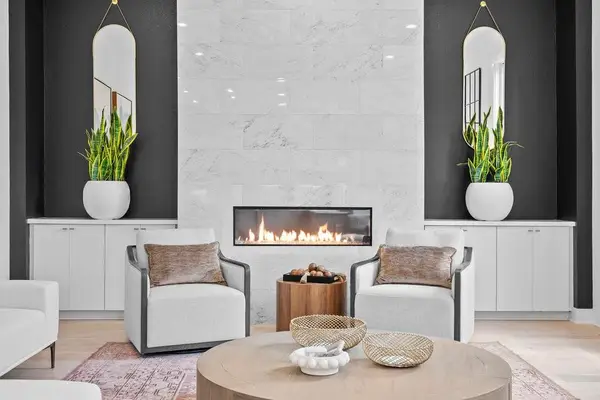 $1,057,000Active3 beds 5 baths2,932 sq. ft.
$1,057,000Active3 beds 5 baths2,932 sq. ft.4901 Stella Link Path, Austin, TX 78741
MLS# 5957590Listed by: COMPASS RE TEXAS, LLC - New
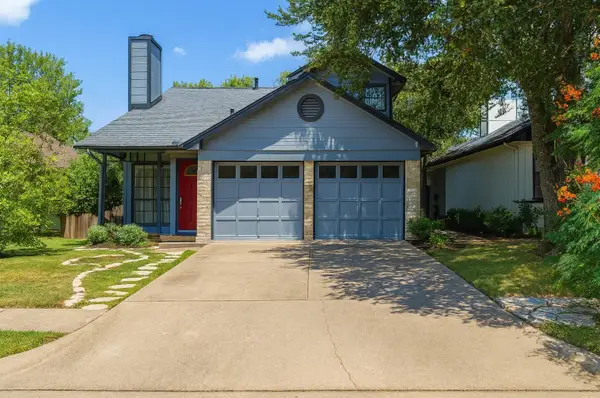 $400,000Active3 beds 2 baths1,268 sq. ft.
$400,000Active3 beds 2 baths1,268 sq. ft.2318 Dowd Ln, Austin, TX 78728
MLS# 2913574Listed by: REAL BROKER, LLC - New
 $649,900Active4 beds 3 baths2,088 sq. ft.
$649,900Active4 beds 3 baths2,088 sq. ft.9517 Linkmeadow Dr, Austin, TX 78748
MLS# 1220102Listed by: EXP REALTY, LLC - New
 $535,990Active3 beds 2 baths1,600 sq. ft.
$535,990Active3 beds 2 baths1,600 sq. ft.2938 Pecan Springs Rd, Austin, TX 78723
MLS# 3092531Listed by: LPT REALTY, LLC - Open Sat, 1 to 3pmNew
 $1,695,000Active4 beds 2 baths2,057 sq. ft.
$1,695,000Active4 beds 2 baths2,057 sq. ft.360 Nueces St #3504, Austin, TX 78701
MLS# 5470662Listed by: COMPASS RE TEXAS, LLC - Open Sun, 1 to 3pmNew
 $770,000Active4 beds 4 baths2,812 sq. ft.
$770,000Active4 beds 4 baths2,812 sq. ft.206 Maxwell Way, Austin, TX 78738
MLS# 7887586Listed by: COLDWELL BANKER REALTY - New
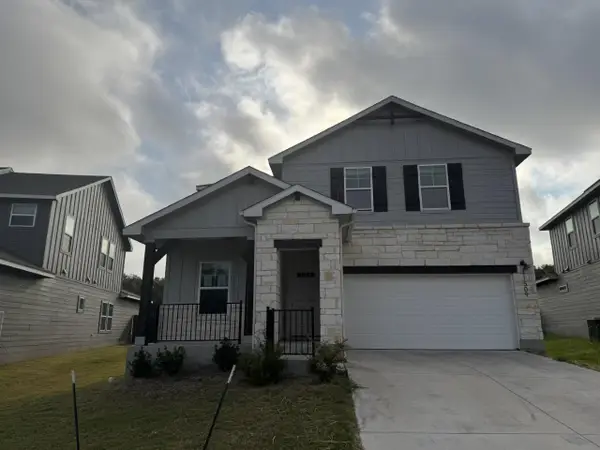 $486,000Active4 beds 3 baths2,694 sq. ft.
$486,000Active4 beds 3 baths2,694 sq. ft.11509 Copperstone Ave #92, Austin, TX 78748
MLS# 1424723Listed by: BANG REALTY, INC. - Open Sun, 11am to 2pmNew
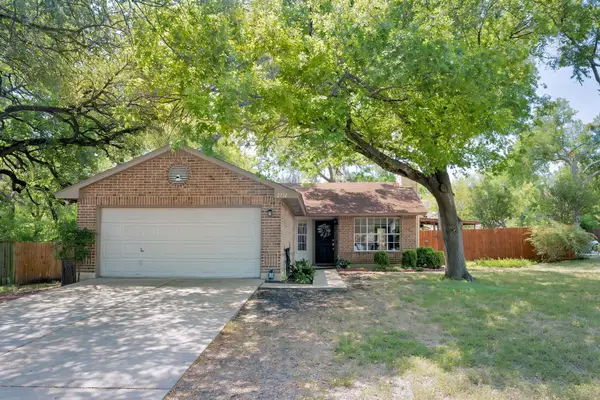 $415,000Active3 beds 2 baths1,363 sq. ft.
$415,000Active3 beds 2 baths1,363 sq. ft.2711 Bobby Ln, Austin, TX 78745
MLS# 1436922Listed by: TIFFANY RUSSELL GROUP - New
 $589,000Active4 beds 3 baths2,626 sq. ft.
$589,000Active4 beds 3 baths2,626 sq. ft.7409 Boyd Haven Dr, Austin, TX 78744
MLS# 9068651Listed by: RANDOL VICK, BROKER
