11804 Eagles Glen Dr, Austin, TX 78732
Local realty services provided by:Better Homes and Gardens Real Estate Winans
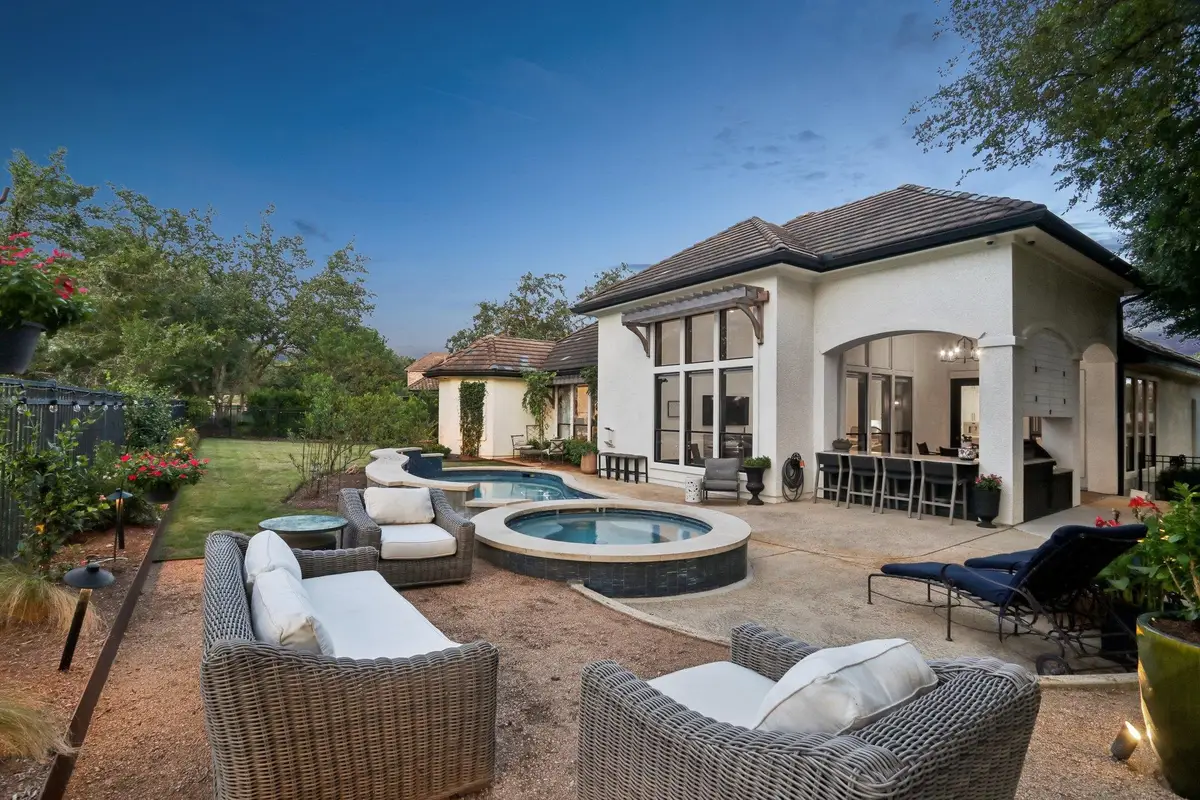
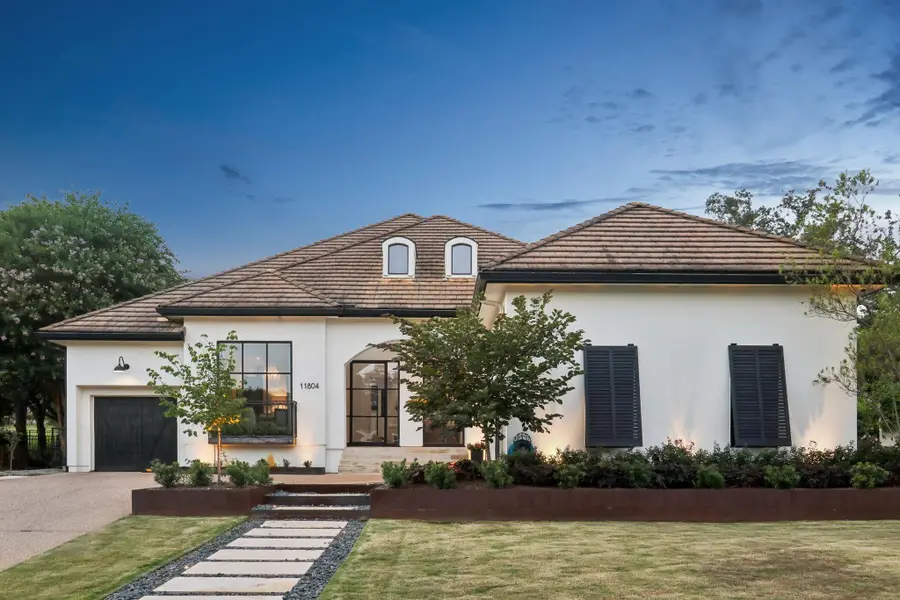
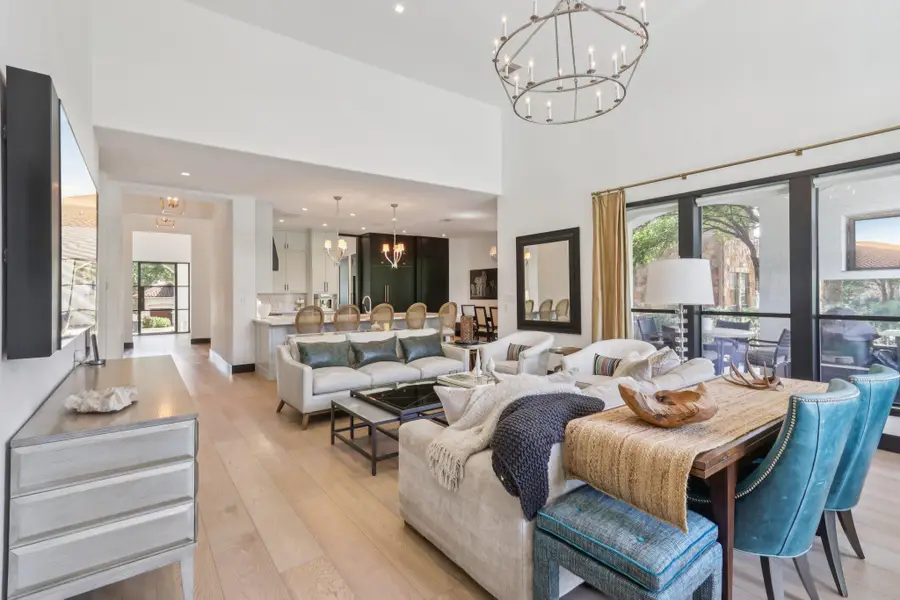
Listed by:gene arant
Office:keller williams - lake travis
MLS#:3075921
Source:ACTRIS
Price summary
- Price:$1,750,000
- Price per sq. ft.:$501.43
- Monthly HOA dues:$87.67
About this home
Do you have a discerning taste to be part of the prestigious University of Texas Golf Club community in Steiner Ranch? Then you do not want to miss 11804 Eagles Glen Drive! This meticulously designed single-story residence is freshly renovated and crafted for effortless living and sophisticated entertaining. The home is a coveted one-story layout with an expansive open-concept design, where the living room, dining space, and kitchen flow together seamlessly. Walls of windows fill the space with natural light and frame picturesque views of the backyard and golf course. The open kitchen features an oversized island, pristine quartz countertops, high-end stainless steel appliances, and sleek custom cabinetry. This residence offers remarkable versatility, featuring four well-appointed bedrooms, including a private primary suite that serves as a personal sanctuary. The spa-like bathroom includes dual vanities, a luxurious soaking tub, and a generously sized walk-in shower, all equipped with top-of-the-line hardware and finishes. Outdoor living is just as inviting. The beautifully landscaped backyard is a private oasis, centered around a sparkling pool and spa—perfect for relaxation or entertaining. A covered patio with an outdoor grilling area offers the perfect spot for al fresco dining, all situated at the 10th hole of the University of Texas Golf Club. Residents of Steiner Ranch enjoy exclusive access to resort-style amenities, including community centers, pools, tennis courts, and the private Lake Club with access to Lake Austin—all within reach of highly rated schools. This is an exceptional opportunity for premier living. It’s the best of Austin living—private, peaceful, and close to everything that matters. Don't miss your chance to call this stunning property home—call today to schedule your private tour and experience the lifestyle firsthand!
Contact an agent
Home facts
- Year built:2005
- Listing Id #:3075921
- Updated:August 23, 2025 at 12:44 AM
Rooms and interior
- Bedrooms:4
- Total bathrooms:4
- Full bathrooms:3
- Half bathrooms:1
- Living area:3,490 sq. ft.
Heating and cooling
- Cooling:Central
- Heating:Central, Fireplace(s)
Structure and exterior
- Roof:Flat Tile
- Year built:2005
- Building area:3,490 sq. ft.
Schools
- High school:Vandegrift
- Elementary school:River Ridge
Utilities
- Water:MUD
Finances and disclosures
- Price:$1,750,000
- Price per sq. ft.:$501.43
- Tax amount:$22,749 (2025)
New listings near 11804 Eagles Glen Dr
- New
 $1,074,444Active5 beds 6 baths4,383 sq. ft.
$1,074,444Active5 beds 6 baths4,383 sq. ft.207 Patience Cv, Austin, TX 78737
MLS# 1778546Listed by: WALZEL PROPERTIES - CORPORATE OFFICE - New
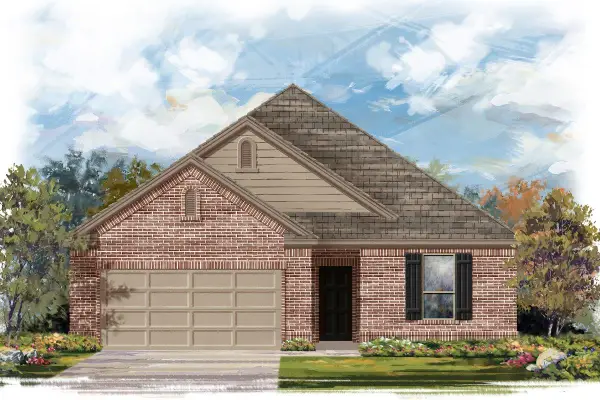 $397,600Active3 beds 2 baths1,675 sq. ft.
$397,600Active3 beds 2 baths1,675 sq. ft.8000 Tranquil Glade Trl, Austin, TX 78744
MLS# 4277754Listed by: SATEX PROPERTIES, INC. - New
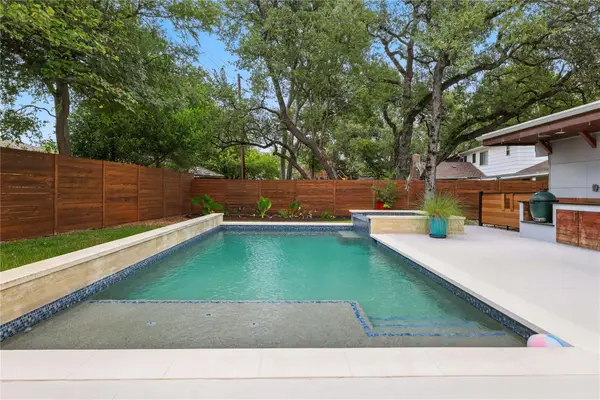 $1,400,000Active3 beds 2 baths2,070 sq. ft.
$1,400,000Active3 beds 2 baths2,070 sq. ft.8612 Mesa Drive Dr, Austin, TX 78759
MLS# 6125407Listed by: EXP REALTY, LLC - New
 $1,129,000Active4 beds 4 baths3,515 sq. ft.
$1,129,000Active4 beds 4 baths3,515 sq. ft.6817 Blissfield Dr, Austin, TX 78739
MLS# 7780065Listed by: RENATA REALTY - New
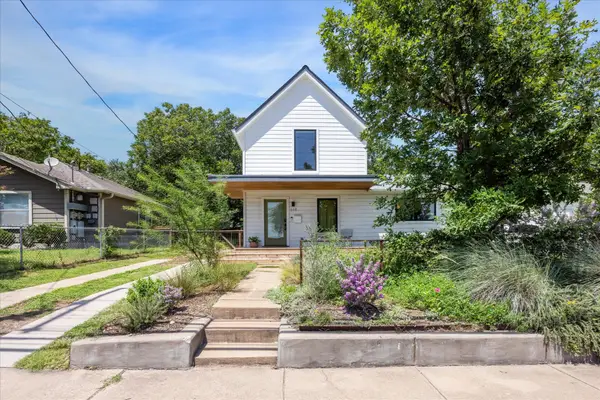 $750,000Active3 beds 2 baths1,708 sq. ft.
$750,000Active3 beds 2 baths1,708 sq. ft.618 Denson Dr #A, Austin, TX 78752
MLS# 8404788Listed by: COMPASS RE TEXAS, LLC - New
 $925,000Active5 beds 4 baths3,555 sq. ft.
$925,000Active5 beds 4 baths3,555 sq. ft.16016 Double Eagle Dr, Austin, TX 78717
MLS# 8579358Listed by: ALL CITY REAL ESTATE LTD. CO - New
 $1,555,000Active3 beds 3 baths1,749 sq. ft.
$1,555,000Active3 beds 3 baths1,749 sq. ft.1914 S 3rd St, Austin, TX 78704
MLS# 1825982Listed by: JOSEPH PROPERTIES LLC - Open Sun, 11am to 1pmNew
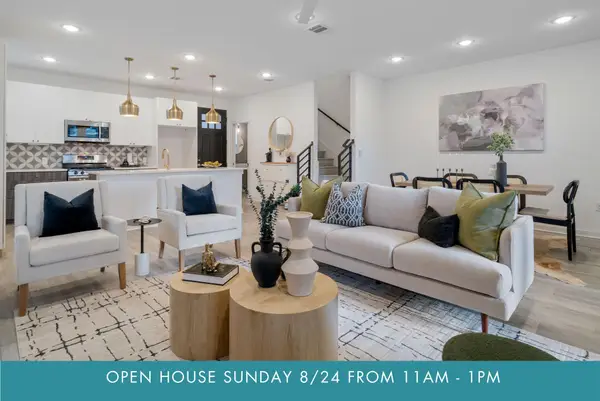 $585,000Active3 beds 3 baths1,617 sq. ft.
$585,000Active3 beds 3 baths1,617 sq. ft.2624 Metcalfe Rd #10, Austin, TX 78741
MLS# 1835171Listed by: THE DAVIS COMPANY - New
 $340,000Active2 beds 1 baths923 sq. ft.
$340,000Active2 beds 1 baths923 sq. ft.745 E Oltorf St E #201, Austin, TX 78704
MLS# 2353826Listed by: KELLER WILLIAMS REALTY
