11821 Bittern Hollow Dr #41, Austin, TX 78758
Local realty services provided by:Better Homes and Gardens Real Estate Winans
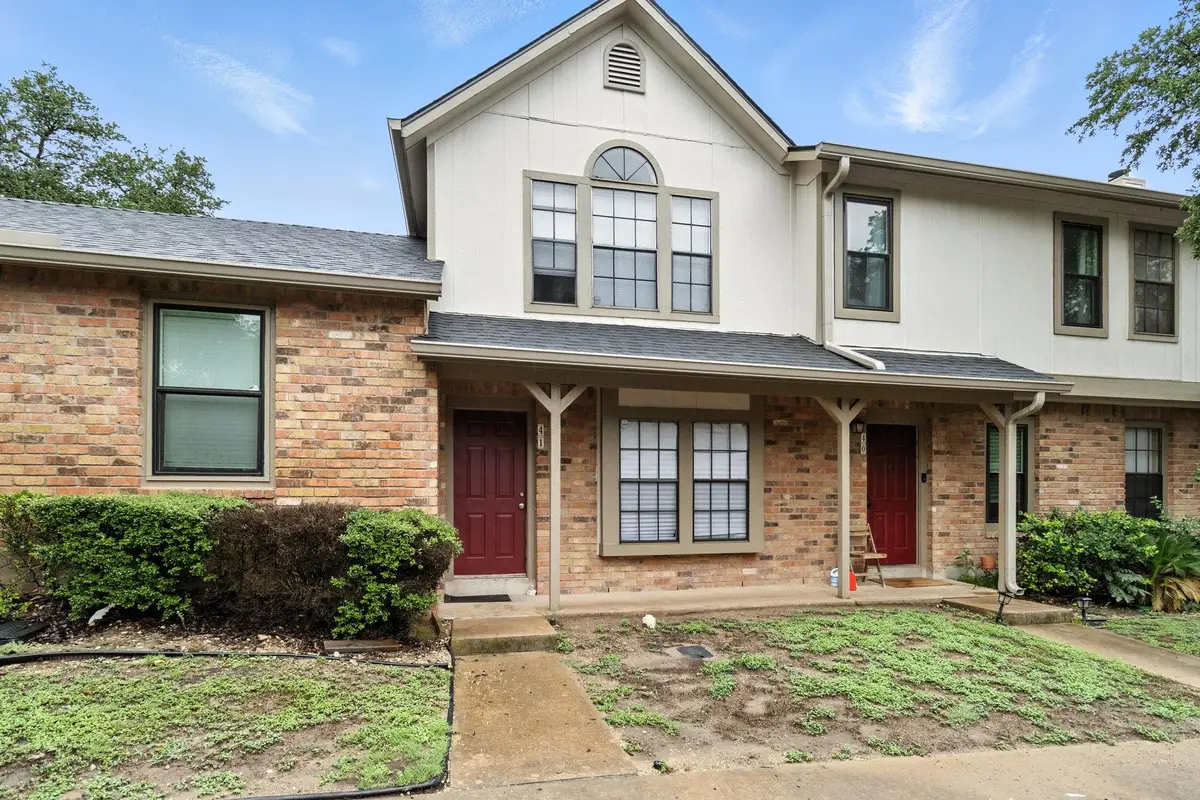
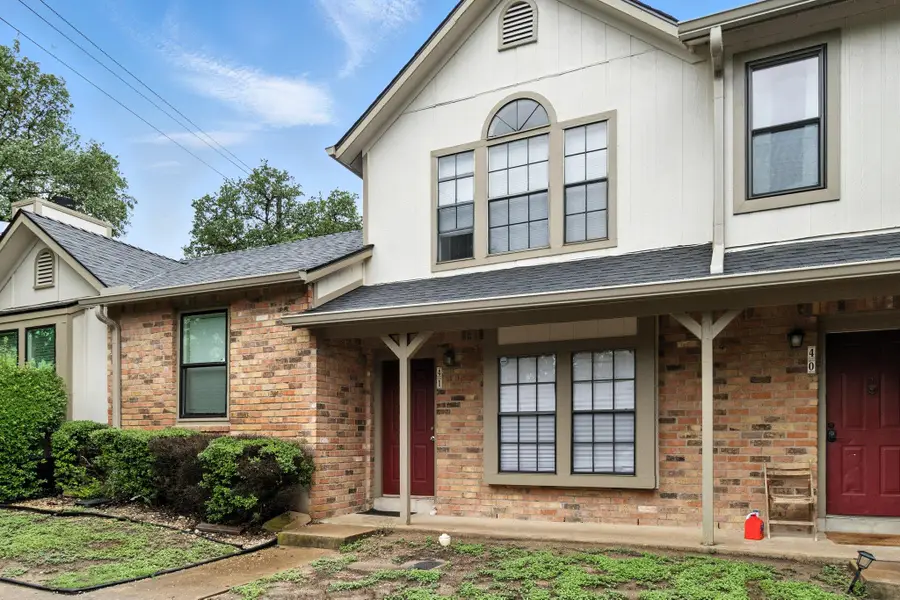
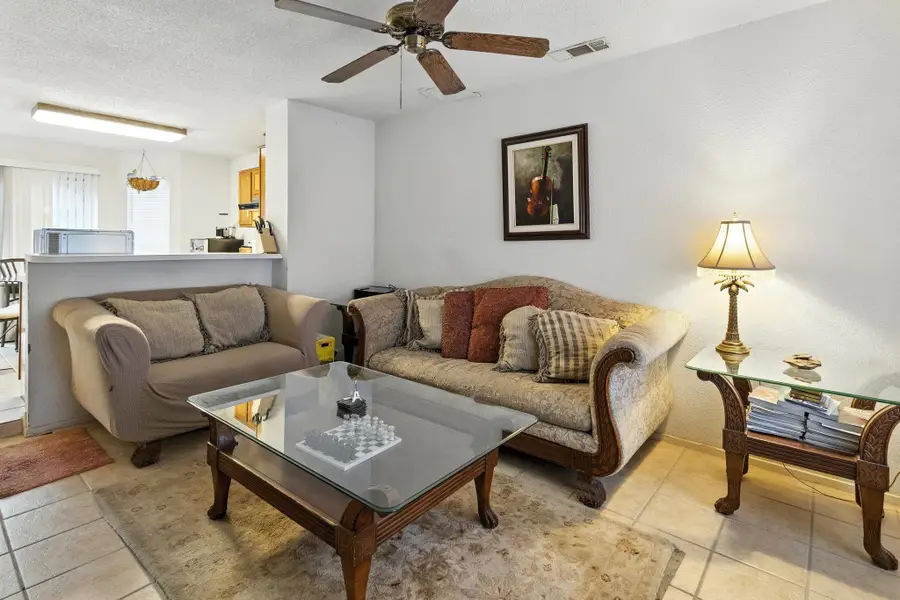
Listed by:elizabeth king
Office:epique realty llc.
MLS#:1716850
Source:ACTRIS
Price summary
- Price:$185,000
- Price per sq. ft.:$223.16
- Monthly HOA dues:$318
About this home
This fixer-upper is perfect for someone ready to put their personal touch on a space and create a customized retreat, all while enjoying a quiet community with unbeatable city access.
Step inside to find a spacious open floor plan filled with natural light, vaulted ceilings, and a cozy fireplace—perfect for winding down in the evenings. The updated kitchen offers modern appliances and generous counter space, making everyday cooking both easy and enjoyable. Outside, a private patio framed by mature trees and lush greenery is ideal for morning coffee or evening relaxation.
As a resident of Reflections Walnut Creek, you’ll enjoy amenities like a sparkling community pool and peaceful walking trails. Located just minutes from The Domain, Q2 Stadium, and Walnut Creek Metropolitan Park, this home is also conveniently close to major highways like Mopac and I-35, as well as top employers like Apple and Dell.
Everyday essentials and local favorites are right around the corner—H-E-B, Starbucks, Stiles Switch BBQ, and Black Star Co-op, just to name a few.
Don’t miss this opportunity to transform a charming condo into your own North Austin sanctuary. Schedule your tour today and experience all the potential this property has to offer!
Contact an agent
Home facts
- Year built:1984
- Listing Id #:1716850
- Updated:August 14, 2025 at 04:44 AM
Rooms and interior
- Bedrooms:2
- Total bathrooms:2
- Full bathrooms:1
- Half bathrooms:1
- Living area:829 sq. ft.
Heating and cooling
- Cooling:Central
- Heating:Central
Structure and exterior
- Roof:Composition
- Year built:1984
- Building area:829 sq. ft.
Schools
- High school:John B Connally
- Elementary school:River Oaks
Utilities
- Water:Public
- Sewer:Public Sewer
Finances and disclosures
- Price:$185,000
- Price per sq. ft.:$223.16
New listings near 11821 Bittern Hollow Dr #41
- New
 $619,000Active3 beds 3 baths1,690 sq. ft.
$619,000Active3 beds 3 baths1,690 sq. ft.4526 Merle Dr, Austin, TX 78745
MLS# 2502226Listed by: MARK DOWNS MARKET & MANAGEMENT - New
 $1,199,000Active4 beds 4 baths3,152 sq. ft.
$1,199,000Active4 beds 4 baths3,152 sq. ft.2204 Spring Creek Dr, Austin, TX 78704
MLS# 3435826Listed by: COMPASS RE TEXAS, LLC - New
 $850,000Active4 beds 3 baths2,902 sq. ft.
$850,000Active4 beds 3 baths2,902 sq. ft.10808 Maelin Dr, Austin, TX 78739
MLS# 5087087Listed by: MORELAND PROPERTIES - New
 $549,000Active2 beds 3 baths890 sq. ft.
$549,000Active2 beds 3 baths890 sq. ft.2514 E 4th St #B, Austin, TX 78702
MLS# 5150795Listed by: BRAMLETT PARTNERS - New
 $463,170Active3 beds 3 baths2,015 sq. ft.
$463,170Active3 beds 3 baths2,015 sq. ft.5508 Forks Rd, Austin, TX 78747
MLS# 6477714Listed by: DAVID WEEKLEY HOMES - New
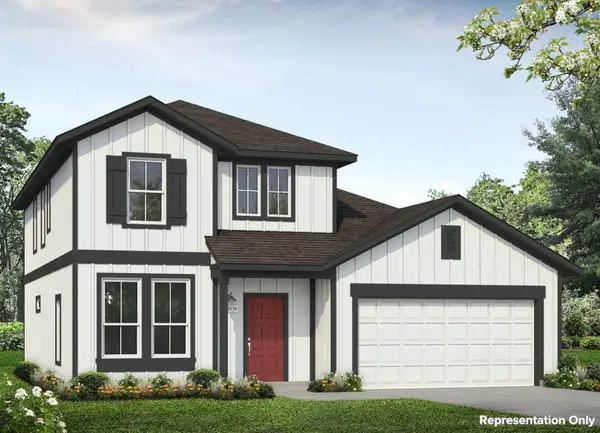 $458,940Active3 beds 3 baths2,051 sq. ft.
$458,940Active3 beds 3 baths2,051 sq. ft.11725 Domenico Cv, Austin, TX 78747
MLS# 8480552Listed by: HOMESUSA.COM - New
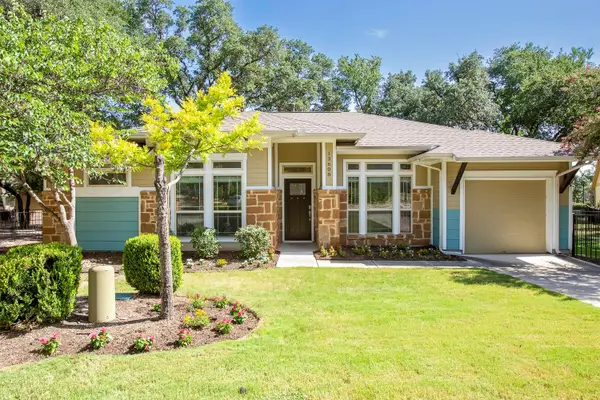 $439,900Active3 beds 2 baths1,394 sq. ft.
$439,900Active3 beds 2 baths1,394 sq. ft.13608 Avery Trestle Ln, Austin, TX 78717
MLS# 9488222Listed by: CITY BLUE REALTY - Open Sat, 3 to 5pmNew
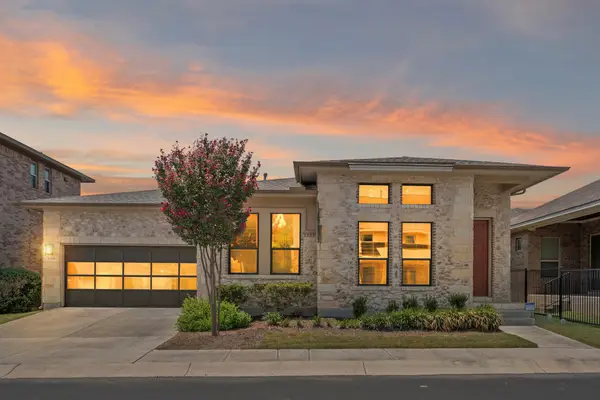 $465,000Active3 beds 2 baths1,633 sq. ft.
$465,000Active3 beds 2 baths1,633 sq. ft.1309 Sarah Christine Ln, Austin, TX 78717
MLS# 1461099Listed by: REAL BROKER, LLC - New
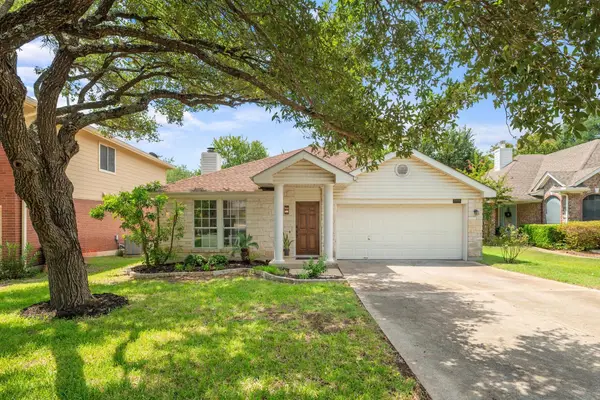 $522,900Active3 beds 2 baths1,660 sq. ft.
$522,900Active3 beds 2 baths1,660 sq. ft.6401 Rotan Dr, Austin, TX 78749
MLS# 6876723Listed by: COMPASS RE TEXAS, LLC - New
 $415,000Active3 beds 2 baths1,680 sq. ft.
$415,000Active3 beds 2 baths1,680 sq. ft.8705 Kimono Ridge Dr, Austin, TX 78748
MLS# 2648759Listed by: EXP REALTY, LLC

