11906 Brookwood Cir, Austin, TX 78750
Local realty services provided by:Better Homes and Gardens Real Estate Winans
Listed by:jim farrington
Office:farrington realty
MLS#:6934410
Source:ACTRIS
11906 Brookwood Cir,Austin, TX 78750
$649,900
- 4 Beds
- 2 Baths
- 2,211 sq. ft.
- Single family
- Pending
Price summary
- Price:$649,900
- Price per sq. ft.:$293.94
- Monthly HOA dues:$4.17
About this home
Discover a rare gem in the highly sought-after in Balcones Club Golf Course neighborhood! This single story home boasts a picturesque front yard adorned with majestic live oak trees and lush greenery. New roof 8/25/25!
Step inside to find an expansive living room featuring a stunning floor-to-ceiling stone fireplace, perfect for cozy gatherings. The generous formal dining room can easily transform into a second living space, complemented by two cozy breakfast areas for casual dining. With four spacious bedrooms, one conveniently featuring a private courtyard accessed through sliding doors—ideal for a home office or serene retreat—this home offers versatility for all lifestyles. Enjoy the peace of a looped street with no through traffic, ensuring a tranquil environment for family living. A side-entry garage adds to the home's convenience and curb appeal.
Don't miss out on this opportunity to create your dream home in a community known for its great schools and vibrant lifestyle. Schedule your tour today and envision the possibilities!
Contact an agent
Home facts
- Year built:1974
- Listing ID #:6934410
- Updated:October 03, 2025 at 07:27 AM
Rooms and interior
- Bedrooms:4
- Total bathrooms:2
- Full bathrooms:2
- Living area:2,211 sq. ft.
Heating and cooling
- Cooling:Central, Electric
- Heating:Central, Electric
Structure and exterior
- Roof:Composition
- Year built:1974
- Building area:2,211 sq. ft.
Schools
- High school:Westwood
- Elementary school:Spicewood
Utilities
- Water:Public
- Sewer:Public Sewer
Finances and disclosures
- Price:$649,900
- Price per sq. ft.:$293.94
- Tax amount:$12,543 (2024)
New listings near 11906 Brookwood Cir
- New
 $550,000Active5 beds 4 baths2,546 sq. ft.
$550,000Active5 beds 4 baths2,546 sq. ft.905 Falkland Trce, Pflugerville, TX 78660
MLS# 3742620Listed by: TRUSTED REALTY - New
 $1,450,000Active3 beds 3 baths1,981 sq. ft.
$1,450,000Active3 beds 3 baths1,981 sq. ft.2107 Brackenridge St #1, Austin, TX 78704
MLS# 1515498Listed by: DOUGLAS ELLIMAN REAL ESTATE - New
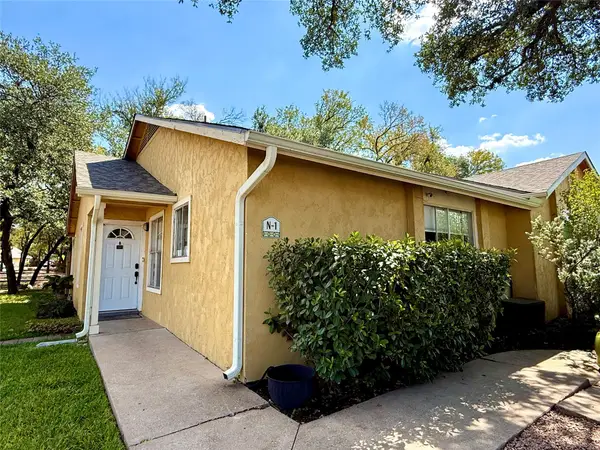 $249,990Active2 beds 1 baths916 sq. ft.
$249,990Active2 beds 1 baths916 sq. ft.4902 Duval Rd #N1, Austin, TX 78727
MLS# 2523814Listed by: PACESETTER PROPERTIES - New
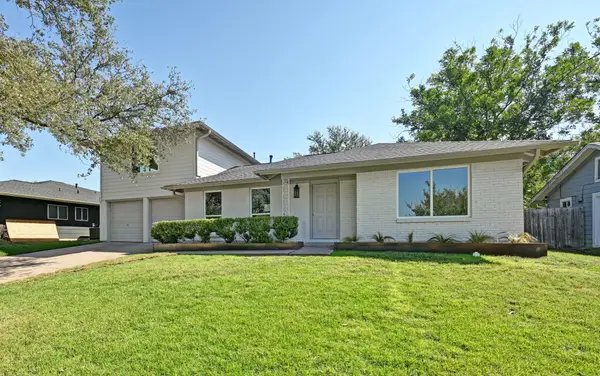 $699,000Active3 beds 2 baths1,841 sq. ft.
$699,000Active3 beds 2 baths1,841 sq. ft.5307 Gladstone Dr, Austin, TX 78723
MLS# 5121074Listed by: BLAIRFIELD REALTY LLC - Open Sat, 2 to 4pmNew
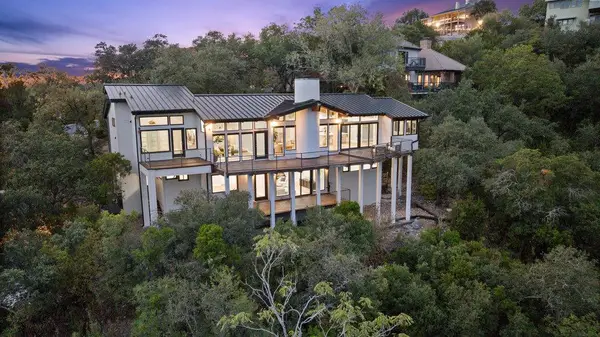 $2,000,000Active4 beds 5 baths4,204 sq. ft.
$2,000,000Active4 beds 5 baths4,204 sq. ft.6905 Ladera Norte, Austin, TX 78731
MLS# 6388986Listed by: COMPASS RE TEXAS, LLC - Open Sun, 11am to 1pmNew
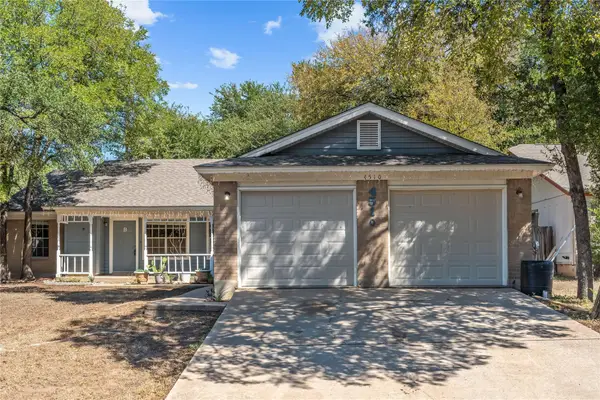 $535,000Active-- beds -- baths1,776 sq. ft.
$535,000Active-- beds -- baths1,776 sq. ft.4510 Brown Bark Pl, Austin, TX 78727
MLS# 7223397Listed by: ALL CITY REAL ESTATE LTD. CO - New
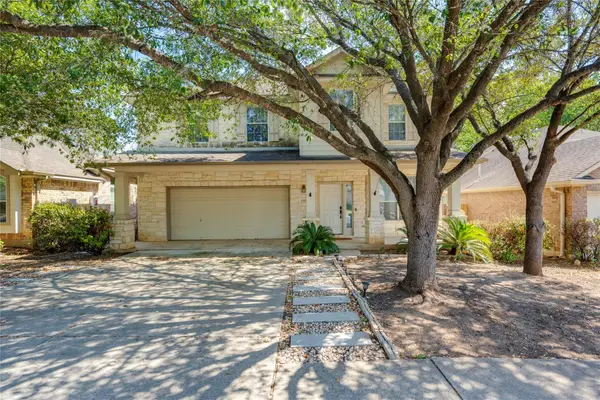 $487,000Active3 beds 3 baths2,684 sq. ft.
$487,000Active3 beds 3 baths2,684 sq. ft.2500 National Park Blvd, Austin, TX 78747
MLS# 1683765Listed by: TWELVE RIVERS REALTY - New
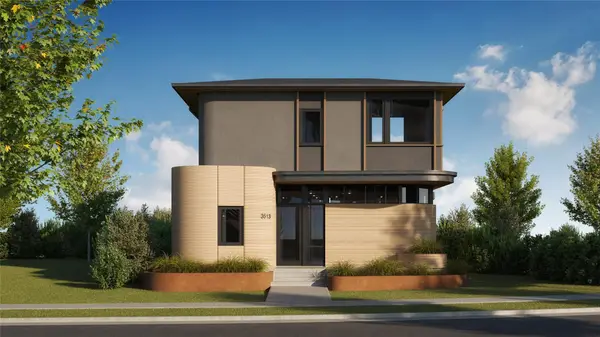 $980,609Active2 beds 3 baths1,607 sq. ft.
$980,609Active2 beds 3 baths1,607 sq. ft.3600 Tom Miller St #2, Austin, TX 78723
MLS# 2757818Listed by: COMPASS RE TEXAS, LLC - Open Sat, 12 to 2pmNew
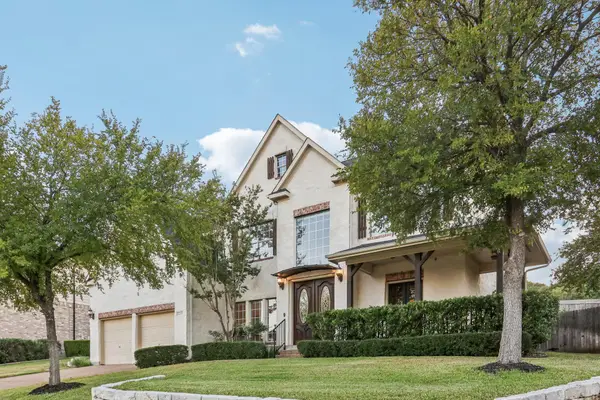 $750,000Active5 beds 3 baths3,433 sq. ft.
$750,000Active5 beds 3 baths3,433 sq. ft.12029 Portobella Dr, Austin, TX 78732
MLS# 6504209Listed by: KELLER WILLIAMS - LAKE TRAVIS - New
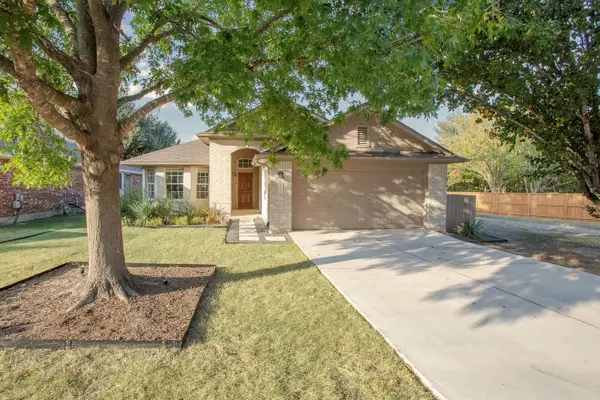 $435,000Active3 beds 2 baths1,573 sq. ft.
$435,000Active3 beds 2 baths1,573 sq. ft.2730 Winding Brook Dr, Austin, TX 78748
MLS# 8075408Listed by: JBGOODWIN REALTORS WL
