11907 Millwright Pkwy, Austin, TX 78750
Local realty services provided by:Better Homes and Gardens Real Estate Winans
Listed by:rhea morton
Office:agency texas inc
MLS#:2582785
Source:ACTRIS
11907 Millwright Pkwy,Austin, TX 78750
$569,000Last list price
- 4 Beds
- 3 Baths
- - sq. ft.
- Single family
- Sold
Sorry, we are unable to map this address
Price summary
- Price:$569,000
About this home
This beautifully renovated 4-bedroom, 2.5-bathroom home blends modern sophistication with timeless style, offering high-end finishes and thoughtful design throughout. Situated on a spacious 0.29-acre lot with no HOA, this property delivers both charm and functionality in every room. Step into a bright and open living space with vaulted ceilings and beams in the family room and a dramatic Venetian plaster fireplace—a stunning focal point that adds texture and elegance. The home has light-toned LVP flooring throughout and no carpet! The brand new kitchen boasts quartz countertops, sleek cabinetry, new appliances, and huge picture windows that bring a ton of light into the room. A true highlight, the Gatsby-inspired bar offers a nod to vintage glam with a custom design and serving window to the backyard. The primary suite features a fully redesigned bathroom with bold green designer tile, Kohler fixtures in the custom walk-in shower, a dual vanity and a walk in closet.
Additional upgrades: New roof (2025), New energy-efficient windows throughout, Freshly painted exterior and interior, New front yard sod, Large backyard with room to entertain, garden, or expand. Newer HVAC installed by previous owner.
Centrally located with easy access to 183, 620, and SH-45, this home offers a quick commute to major employers, The Domain, Lakeline Mall, and a wide range of shopping and dining options. Walking distance to a local park. Zoned to highly acclaimed Round Rock ISD schools, including the top-rated Westwood High School.
Contact an agent
Home facts
- Year built:1976
- Listing ID #:2582785
- Updated:October 03, 2025 at 06:18 AM
Rooms and interior
- Bedrooms:4
- Total bathrooms:3
- Full bathrooms:2
- Half bathrooms:1
Heating and cooling
- Cooling:Central
- Heating:Central
Structure and exterior
- Roof:Shingle
- Year built:1976
Schools
- High school:Westwood
- Elementary school:Anderson Mill
Utilities
- Water:Public
- Sewer:Public Sewer
Finances and disclosures
- Price:$569,000
- Tax amount:$8,915 (2025)
New listings near 11907 Millwright Pkwy
- New
 $550,000Active5 beds 4 baths2,546 sq. ft.
$550,000Active5 beds 4 baths2,546 sq. ft.905 Falkland Trce, Pflugerville, TX 78660
MLS# 3742620Listed by: TRUSTED REALTY - New
 $1,450,000Active3 beds 3 baths1,981 sq. ft.
$1,450,000Active3 beds 3 baths1,981 sq. ft.2107 Brackenridge St #1, Austin, TX 78704
MLS# 1515498Listed by: DOUGLAS ELLIMAN REAL ESTATE - New
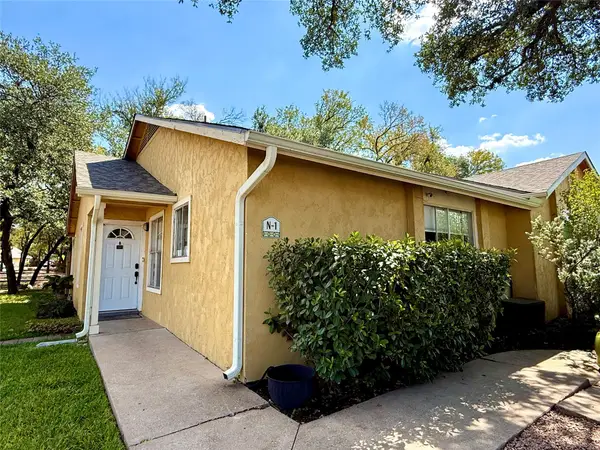 $249,990Active2 beds 1 baths916 sq. ft.
$249,990Active2 beds 1 baths916 sq. ft.4902 Duval Rd #N1, Austin, TX 78727
MLS# 2523814Listed by: PACESETTER PROPERTIES - New
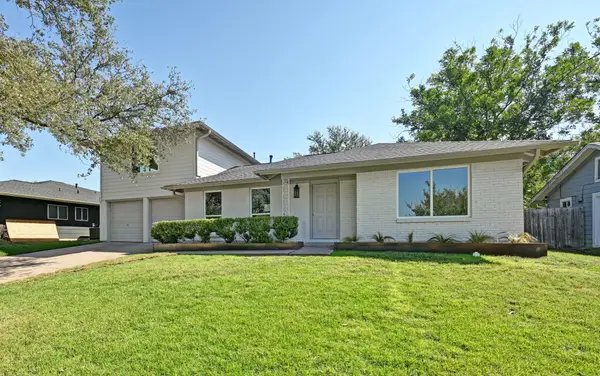 $699,000Active3 beds 2 baths1,841 sq. ft.
$699,000Active3 beds 2 baths1,841 sq. ft.5307 Gladstone Dr, Austin, TX 78723
MLS# 5121074Listed by: BLAIRFIELD REALTY LLC - Open Sat, 2 to 4pmNew
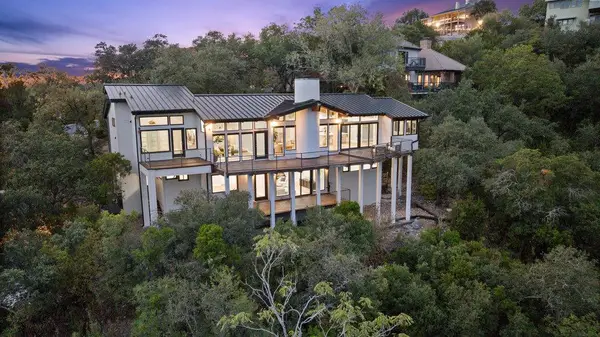 $2,000,000Active4 beds 5 baths4,204 sq. ft.
$2,000,000Active4 beds 5 baths4,204 sq. ft.6905 Ladera Norte, Austin, TX 78731
MLS# 6388986Listed by: COMPASS RE TEXAS, LLC - Open Sun, 11am to 1pmNew
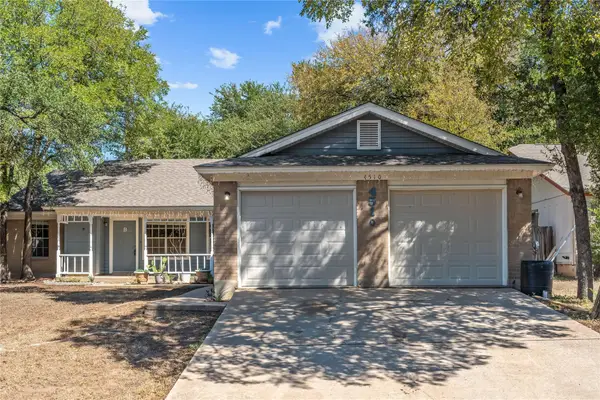 $535,000Active-- beds -- baths1,776 sq. ft.
$535,000Active-- beds -- baths1,776 sq. ft.4510 Brown Bark Pl, Austin, TX 78727
MLS# 7223397Listed by: ALL CITY REAL ESTATE LTD. CO - New
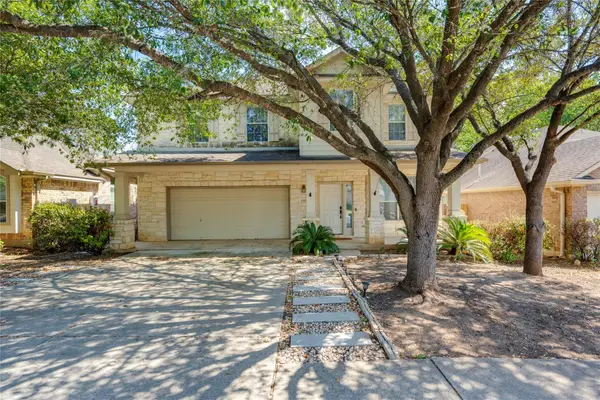 $487,000Active3 beds 3 baths2,684 sq. ft.
$487,000Active3 beds 3 baths2,684 sq. ft.2500 National Park Blvd, Austin, TX 78747
MLS# 1683765Listed by: TWELVE RIVERS REALTY - New
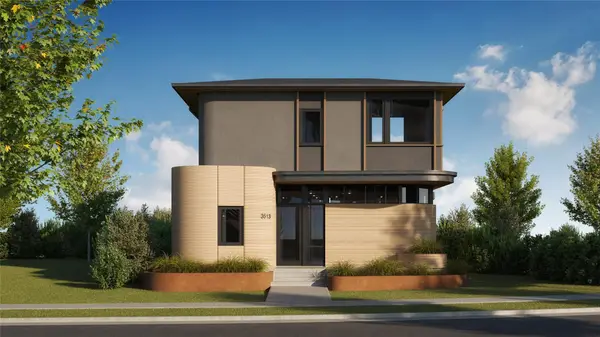 $980,609Active2 beds 3 baths1,607 sq. ft.
$980,609Active2 beds 3 baths1,607 sq. ft.3600 Tom Miller St #2, Austin, TX 78723
MLS# 2757818Listed by: COMPASS RE TEXAS, LLC - Open Sat, 12 to 2pmNew
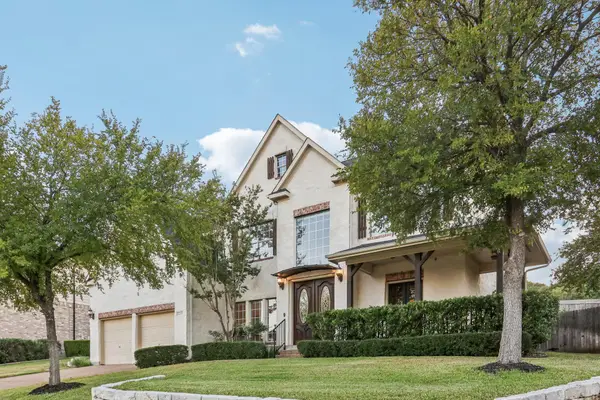 $750,000Active5 beds 3 baths3,433 sq. ft.
$750,000Active5 beds 3 baths3,433 sq. ft.12029 Portobella Dr, Austin, TX 78732
MLS# 6504209Listed by: KELLER WILLIAMS - LAKE TRAVIS - New
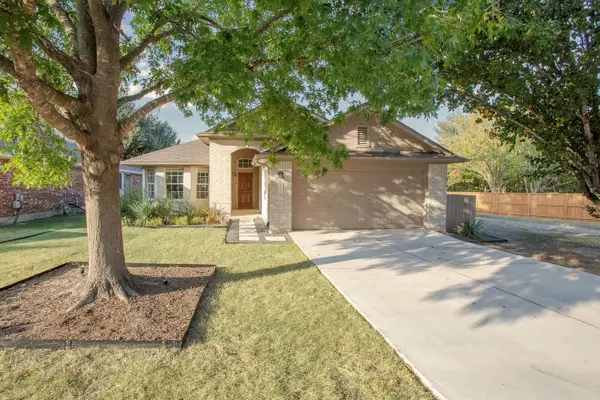 $435,000Active3 beds 2 baths1,573 sq. ft.
$435,000Active3 beds 2 baths1,573 sq. ft.2730 Winding Brook Dr, Austin, TX 78748
MLS# 8075408Listed by: JBGOODWIN REALTORS WL
