11921 Dillon Falls Dr, Austin, TX 78747
Local realty services provided by:Better Homes and Gardens Real Estate Winans
Listed by: patrick easter
Office: m/i homes realty
MLS#:8570093
Source:ACTRIS
11921 Dillon Falls Dr,Austin, TX 78747
$389,990
- 4 Beds
- 3 Baths
- 2,323 sq. ft.
- Single family
- Active
Price summary
- Price:$389,990
- Price per sq. ft.:$167.88
- Monthly HOA dues:$55
About this home
In the city limits of Austin, one of our newest floor plans, the Falcon, offers a versatile 2-story home offering 2,323 square feet of thoughtfully designed living space. With 4 bedrooms, 2.5 bathrooms, and a 2-car garage, this home is perfect for those seeking both space and comfort. As you step inside, you are greeted by an elegant kitchen that is the heart of the home, featuring sleek counter tops, modern appliances, and ample storage space. The open floorplan seamlessly connects the kitchen to the dining area and living room, creating an inviting space for entertaining guests or spending quality time with family. The 4 bedrooms provide plenty of space for everyone in the household to have their own retreat. The bathrooms are well-appointed with modern fixtures and finishes to create a spa-like atmosphere. Enjoy outdoor living on the covered patio, perfect for hosting barbecues or simply relaxing outdoors.
Contact an agent
Home facts
- Year built:2025
- Listing ID #:8570093
- Updated:November 26, 2025 at 11:09 AM
Rooms and interior
- Bedrooms:4
- Total bathrooms:3
- Full bathrooms:2
- Half bathrooms:1
- Living area:2,323 sq. ft.
Heating and cooling
- Cooling:ENERGY STAR Qualified Equipment, Electric
- Heating:Electric, Natural Gas
Structure and exterior
- Roof:Composition
- Year built:2025
- Building area:2,323 sq. ft.
Schools
- High school:Akins
- Elementary school:Blazier
Utilities
- Water:Public
- Sewer:Public Sewer
Finances and disclosures
- Price:$389,990
- Price per sq. ft.:$167.88
New listings near 11921 Dillon Falls Dr
- New
 $474,900Active3 beds 2 baths1,374 sq. ft.
$474,900Active3 beds 2 baths1,374 sq. ft.6014 London Dr, Austin, TX 78745
MLS# 8149428Listed by: KEEPING IT REALTY - New
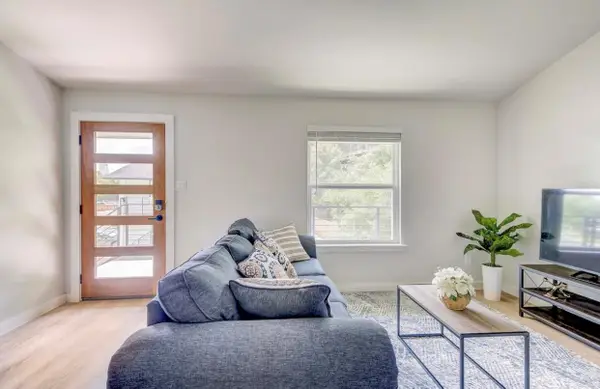 $399,000Active1 beds 1 baths672 sq. ft.
$399,000Active1 beds 1 baths672 sq. ft.1205 Hollow Creek Dr #202, Austin, TX 78704
MLS# 5583028Listed by: FULL CIRCLE RE - Open Fri, 1 to 3pmNew
 $515,000Active3 beds 2 baths1,854 sq. ft.
$515,000Active3 beds 2 baths1,854 sq. ft.6203 Hylawn Dr, Austin, TX 78723
MLS# 6394948Listed by: DIGNIFIED DWELLINGS REALTY - New
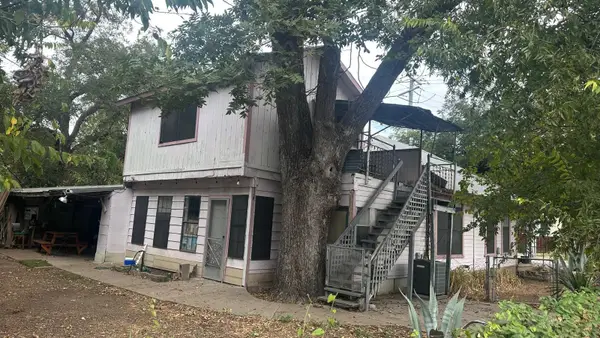 $1Active4 beds 1 baths1,452 sq. ft.
$1Active4 beds 1 baths1,452 sq. ft.40 Waller St, Austin, TX 78702
MLS# 8033659Listed by: FATHOM REALTY - New
 $2,850,000Active4 beds 4 baths4,070 sq. ft.
$2,850,000Active4 beds 4 baths4,070 sq. ft.2512 Ridgeview St, Austin, TX 78704
MLS# 3840697Listed by: KELLER WILLIAMS REALTY - New
 $375,000Active3 beds 2 baths1,280 sq. ft.
$375,000Active3 beds 2 baths1,280 sq. ft.1905 Terisu Cv, Austin, TX 78728
MLS# 5699115Listed by: KELLER WILLIAMS REALTY - New
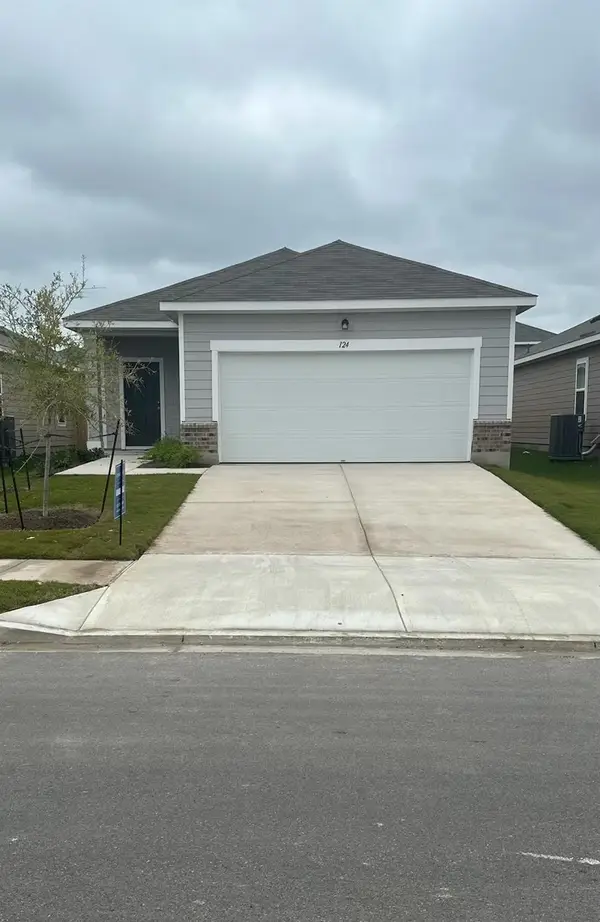 $299,258Active3 beds 2 baths1,412 sq. ft.
$299,258Active3 beds 2 baths1,412 sq. ft.16009 Cowslip Way, Austin, TX 78724
MLS# 6203468Listed by: NEW HOME NOW - New
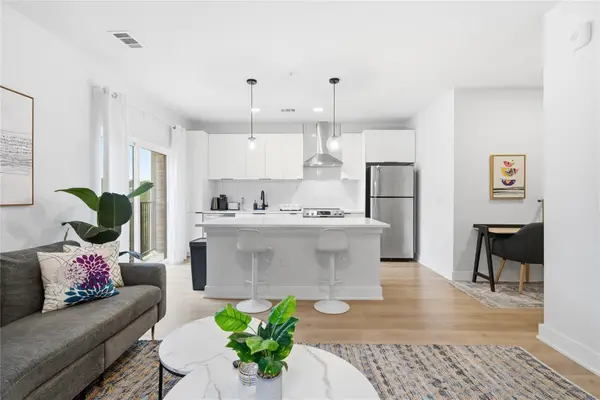 $360,000Active1 beds 1 baths683 sq. ft.
$360,000Active1 beds 1 baths683 sq. ft.2500 Longview St #201, Austin, TX 78705
MLS# 6962152Listed by: DHS REALTY - New
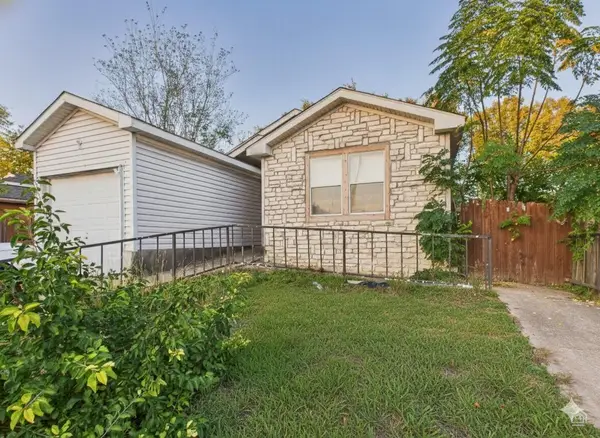 $225,000Active4 beds 2 baths1,456 sq. ft.
$225,000Active4 beds 2 baths1,456 sq. ft.4708 Blue Meadow Dr, Austin, TX 78744
MLS# 7532232Listed by: KELLER WILLIAMS REALTY - New
 $388,315Active5 beds 3 baths2,609 sq. ft.
$388,315Active5 beds 3 baths2,609 sq. ft.15904 Cowslip Way, Austin, TX 78724
MLS# 2676567Listed by: NEW HOME NOW
