11921 Tanglebriar Trl, Austin, TX 78750
Local realty services provided by:Better Homes and Gardens Real Estate Hometown
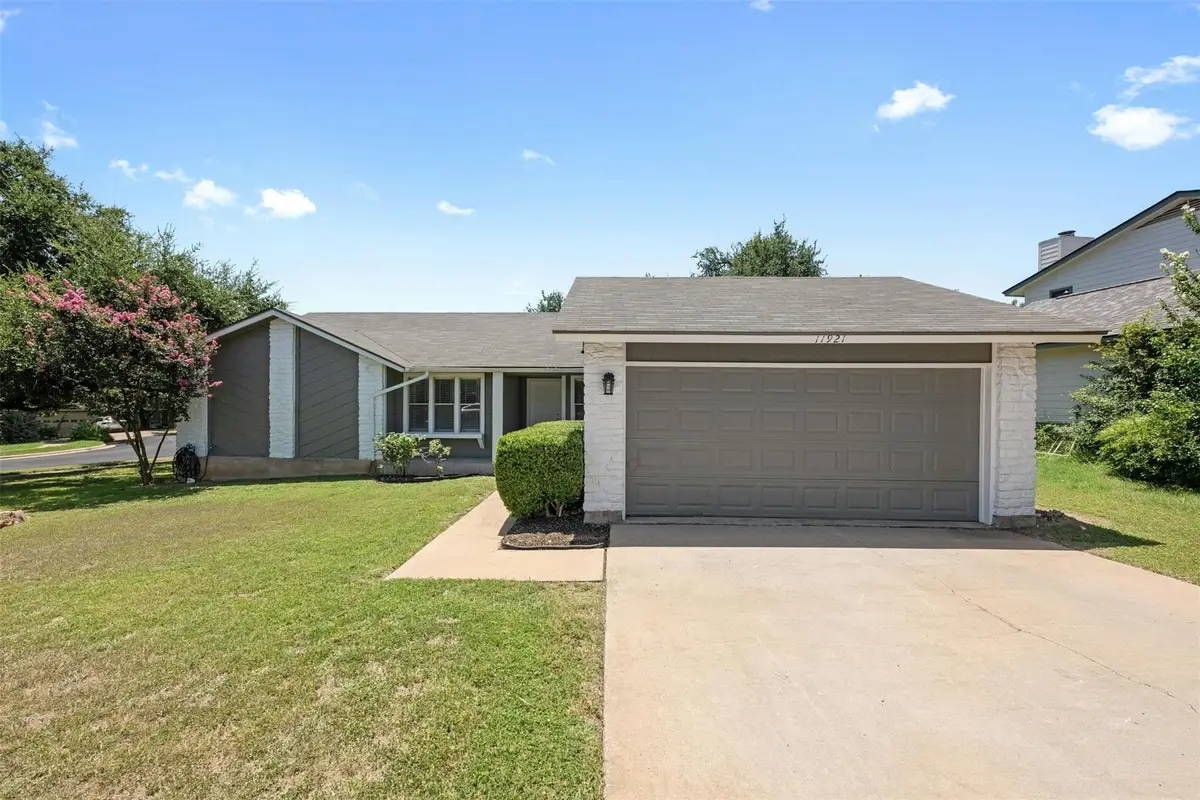
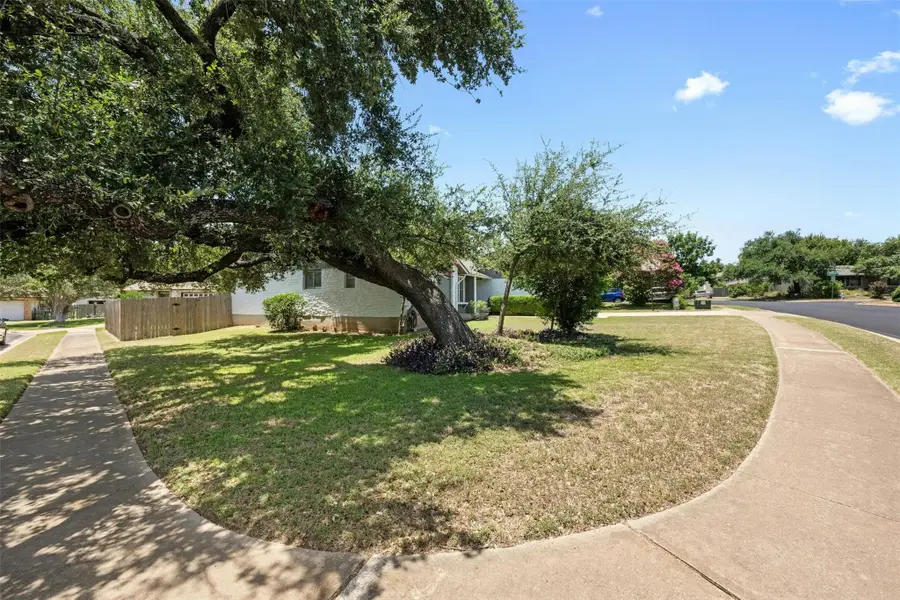
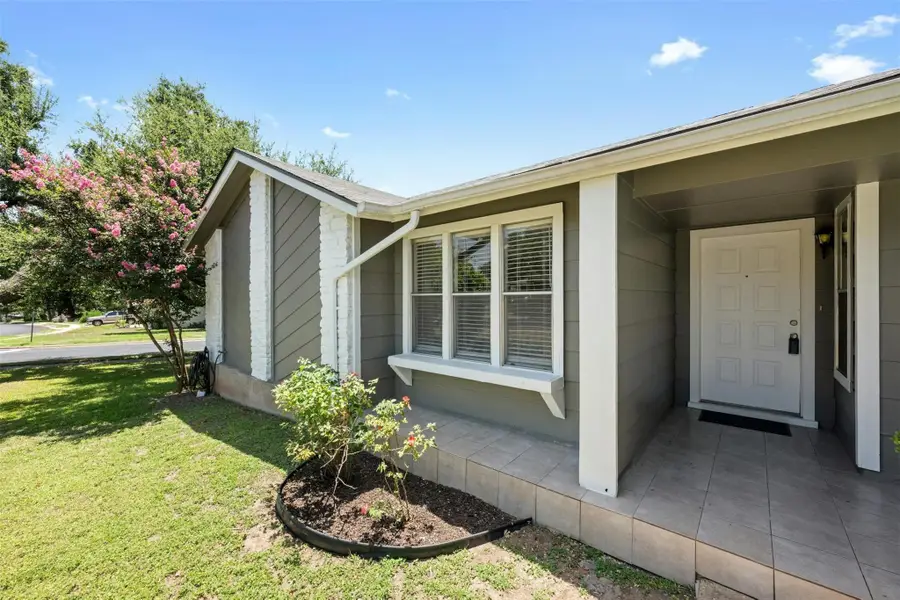
Listed by:rodney bustamante
Office:austin absolute realty
MLS#:8716600
Source:ACTRIS
Price summary
- Price:$419,900
- Price per sq. ft.:$232.12
About this home
Welcome to 11921 Tanglebriar Trail, a thoughtfully updated home nestled on a spacious 0.26-acre corner lot in the highly desirable Village at Anderson Mill neighborhood. This charming 3-bedroom, 2-bathroom residence offers 1,809 sq. ft. of well-designed living space, surrounded by mature shade trees for added privacy and curb appeal.
Recent upgrades include a new roof (2023), fresh interior and exterior paint, modern flat ceilings (no more popcorn!), and a brand-new HVAC system installed in May 2025—providing peace of mind and year-round comfort.
Step inside to an open and inviting floor plan featuring tile and laminate flooring throughout, with plush carpet reserved for the bedrooms. The bright and functional kitchen flows seamlessly into the main living areas, perfect for both daily living and entertaining.
The oversized primary bedroom is a true retreat, offering enough space for a sitting area, home office, or fitness nook—all bathed in natural light. A flex room adds even more versatility, ideal as a formal dining space, home office, or playroom.
Enjoy outdoor living in the private backyard, with ample room for relaxation, gardening, or gatherings. The 2-car garage provides secure parking and additional storage.
Located in a top-rated school district and just minutes from shopping, dining, and major highways, this beautifully updated home offers the perfect blend of comfort, style, and convenience.
Contact an agent
Home facts
- Year built:1982
- Listing Id #:8716600
- Updated:August 13, 2025 at 09:40 PM
Rooms and interior
- Bedrooms:3
- Total bathrooms:2
- Full bathrooms:2
- Living area:1,809 sq. ft.
Heating and cooling
- Heating:Natural Gas
Structure and exterior
- Roof:Composition
- Year built:1982
- Building area:1,809 sq. ft.
Schools
- High school:Westwood
- Elementary school:Purple Sage
Utilities
- Water:MUD
Finances and disclosures
- Price:$419,900
- Price per sq. ft.:$232.12
New listings near 11921 Tanglebriar Trl
- New
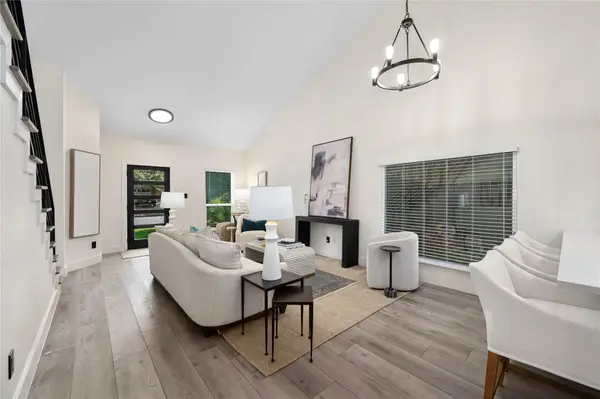 $575,000Active4 beds 3 baths1,923 sq. ft.
$575,000Active4 beds 3 baths1,923 sq. ft.2307 N Shields Dr, Austin, TX 78727
MLS# 2699188Listed by: MORELAND PROPERTIES - New
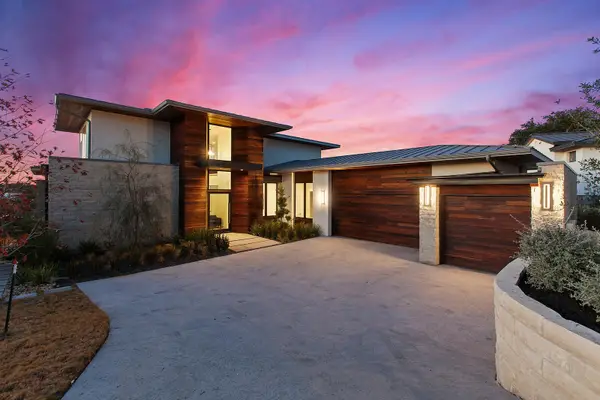 $2,700,000Active4 beds 5 baths3,958 sq. ft.
$2,700,000Active4 beds 5 baths3,958 sq. ft.12625 Maidenhair Ln #36, Austin, TX 78738
MLS# 3702740Listed by: THE AGENCY AUSTIN, LLC - New
 $468,385Active3 beds 3 baths2,015 sq. ft.
$468,385Active3 beds 3 baths2,015 sq. ft.5601 Forks Rd, Austin, TX 78747
MLS# 3755751Listed by: DAVID WEEKLEY HOMES - New
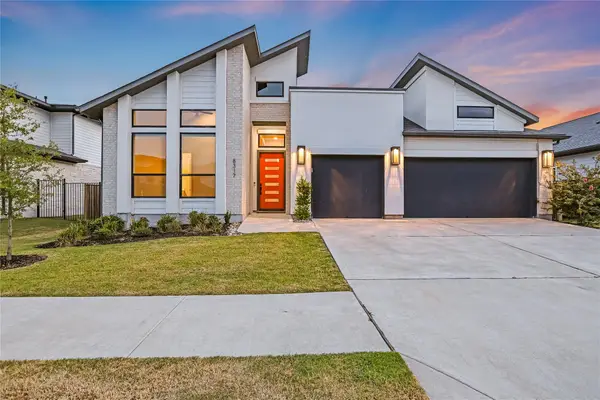 $650,000Active4 beds 3 baths2,953 sq. ft.
$650,000Active4 beds 3 baths2,953 sq. ft.8317 Hubble Walk, Austin, TX 78744
MLS# 4042924Listed by: KUPER SOTHEBY'S INT'L REALTY - New
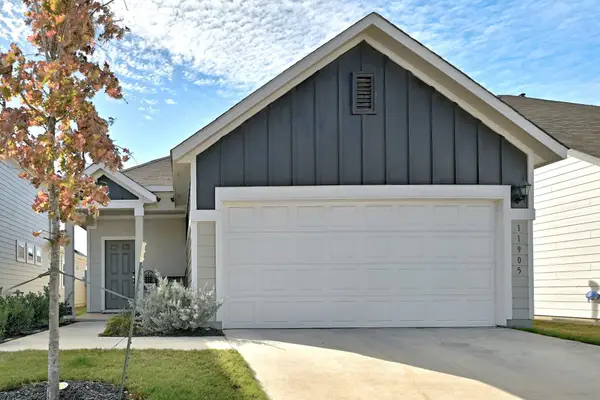 $349,900Active3 beds 2 baths1,495 sq. ft.
$349,900Active3 beds 2 baths1,495 sq. ft.11905 Clayton Creek Ave, Austin, TX 78725
MLS# 6086232Listed by: SPROUT REALTY - New
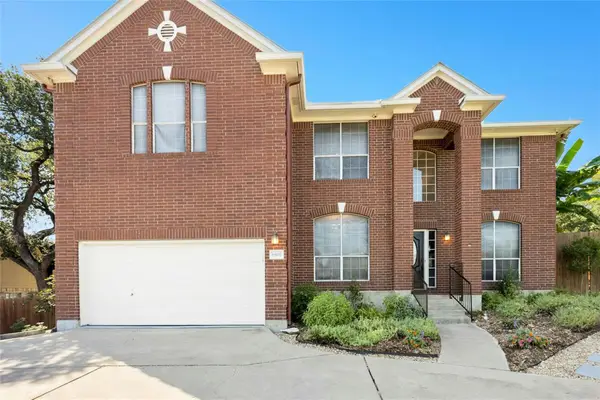 $827,500Active5 beds 3 baths3,415 sq. ft.
$827,500Active5 beds 3 baths3,415 sq. ft.6805 Breezy Pass, Austin, TX 78749
MLS# 7236867Listed by: COLDWELL BANKER REALTY - New
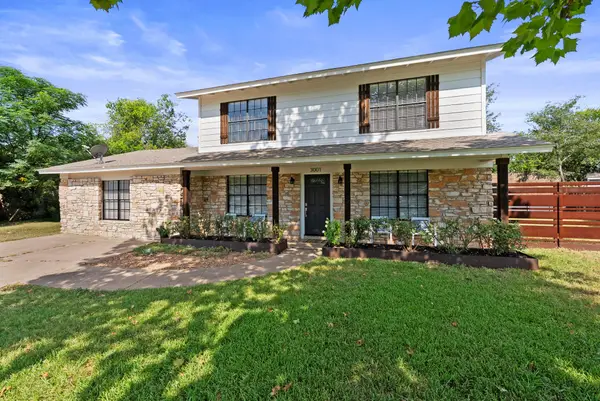 $550,000Active5 beds 3 baths2,116 sq. ft.
$550,000Active5 beds 3 baths2,116 sq. ft.3001 Maplelawn Cir, Austin, TX 78723
MLS# 8748727Listed by: COMPASS RE TEXAS, LLC - New
 $619,000Active3 beds 3 baths1,690 sq. ft.
$619,000Active3 beds 3 baths1,690 sq. ft.4526 Merle Dr, Austin, TX 78745
MLS# 2502226Listed by: MARK DOWNS MARKET & MANAGEMENT - New
 $1,199,000Active4 beds 4 baths3,152 sq. ft.
$1,199,000Active4 beds 4 baths3,152 sq. ft.2204 Spring Creek Dr, Austin, TX 78704
MLS# 3435826Listed by: COMPASS RE TEXAS, LLC - New
 $850,000Active4 beds 3 baths2,902 sq. ft.
$850,000Active4 beds 3 baths2,902 sq. ft.10808 Maelin Dr, Austin, TX 78739
MLS# 5087087Listed by: MORELAND PROPERTIES
