120 Clement Dr, Austin, TX 78737
Local realty services provided by:Better Homes and Gardens Real Estate Winans
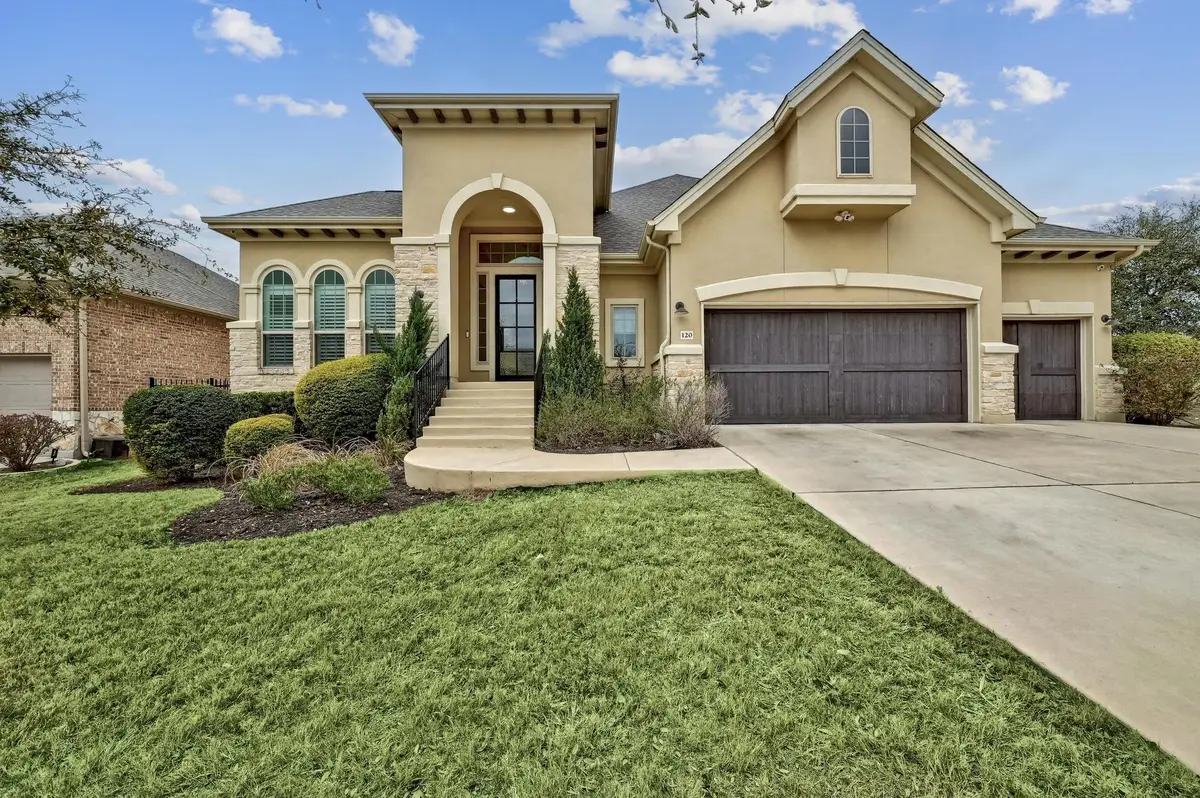
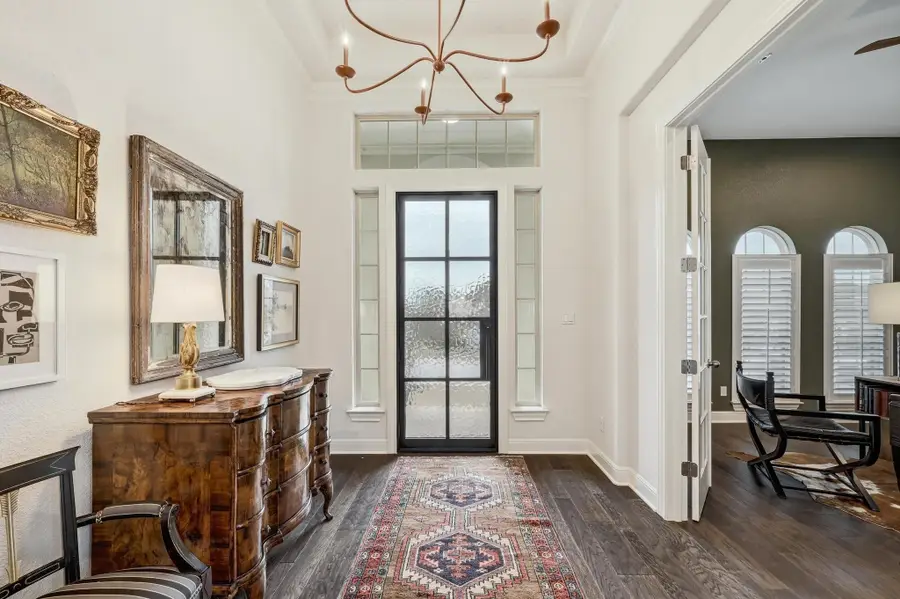
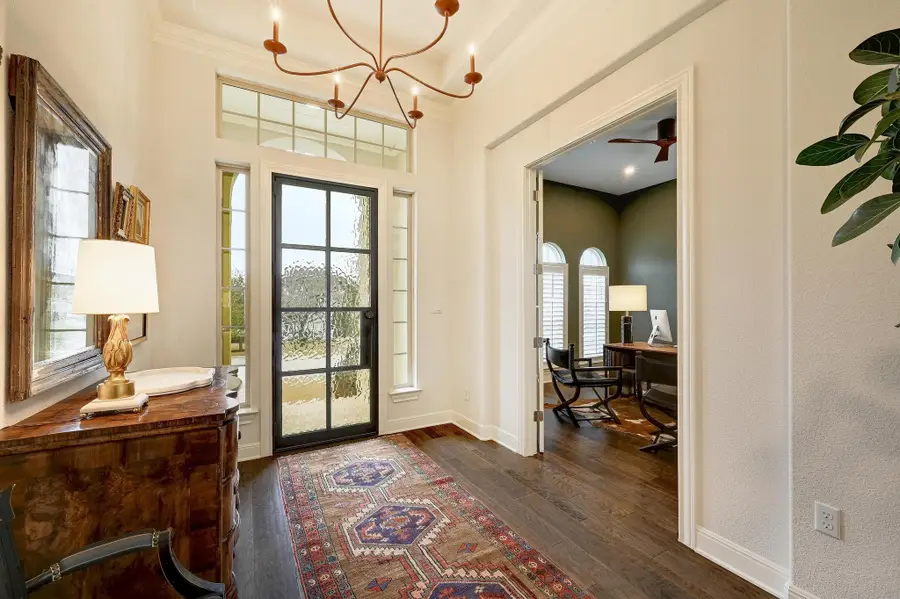
Listed by:kimberly zipfel
Office:the marye company
MLS#:9444559
Source:ACTRIS
Price summary
- Price:$900,000
- Price per sq. ft.:$309.38
- Monthly HOA dues:$74
About this home
Nestled in the highly desirable community of The Ridge at Reunion Ranch, this beautiful single-story home offers 2,909 square feet of thoughtfully designed living space. Located just minutes from the heart of Austin in the coveted Dripping Springs ISD, this home combines modern comforts with timeless appeal, making it the perfect place for relaxation and entertaining. Step inside to discover an open-concept floor plan flooded with natural light, showcasing updated contemporary light fixtures and recessed lighting throughout. The home features two dining areas, including a formal dining room that opens into the spacious family room with custom shiplap details, and a private outdoor courtyard, complete with a cozy wood-burning fireplace for those peaceful evenings outside. The transitional kitchen is a chef’s dream with stainless steel appliances, pantry, and an oversized island—ideal for meal prep or hosting gatherings. The seamless flow between the kitchen, dining, and family room makes this home perfect for everyday living and entertaining. The luxurious primary suite offers a peaceful retreat with an updated bathroom featuring an oversized walk-in shower, soaking tub, and dual vanities, all bathed in natural light. With 3 bedrooms and 2.5 bathrooms, this home is designed for comfort and functionality, providing ample space for family and guests. This home sits on a flat, unencumbered corner lot with plenty of room to add a pool, and is adjacent to a greenbelt with a pond, offering a serene and private setting. The active Reunion Ranch community offers a trail system, a wet-weather creek, a community pool, playground, and pavilion, making it a great place to call home. This stunning home on a peaceful street offers the perfect blend of modern living, outdoor space, and community amenities.
Contact an agent
Home facts
- Year built:2019
- Listing Id #:9444559
- Updated:August 13, 2025 at 07:13 AM
Rooms and interior
- Bedrooms:3
- Total bathrooms:3
- Full bathrooms:2
- Half bathrooms:1
- Living area:2,909 sq. ft.
Heating and cooling
- Cooling:Central
- Heating:Central
Structure and exterior
- Roof:Composition
- Year built:2019
- Building area:2,909 sq. ft.
Schools
- High school:Dripping Springs
- Elementary school:Cypress Springs
Utilities
- Water:MUD
Finances and disclosures
- Price:$900,000
- Price per sq. ft.:$309.38
New listings near 120 Clement Dr
- Open Sun, 2 to 4pmNew
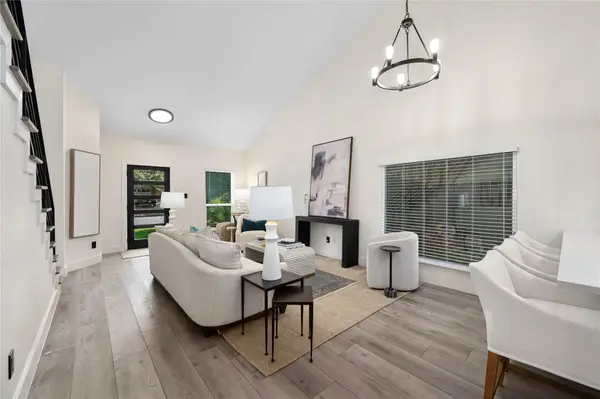 $575,000Active4 beds 3 baths1,923 sq. ft.
$575,000Active4 beds 3 baths1,923 sq. ft.2307 N Shields Dr, Austin, TX 78727
MLS# 2699188Listed by: MORELAND PROPERTIES - New
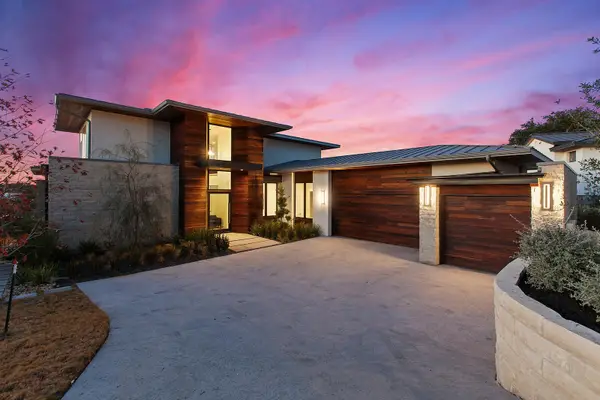 $2,700,000Active4 beds 5 baths3,958 sq. ft.
$2,700,000Active4 beds 5 baths3,958 sq. ft.12625 Maidenhair Ln #36, Austin, TX 78738
MLS# 3702740Listed by: THE AGENCY AUSTIN, LLC - New
 $468,385Active3 beds 3 baths2,015 sq. ft.
$468,385Active3 beds 3 baths2,015 sq. ft.5601 Forks Rd, Austin, TX 78747
MLS# 3755751Listed by: DAVID WEEKLEY HOMES - New
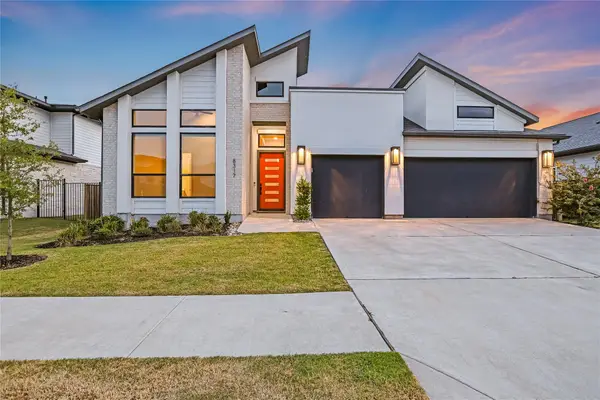 $650,000Active4 beds 3 baths2,953 sq. ft.
$650,000Active4 beds 3 baths2,953 sq. ft.8317 Hubble Walk, Austin, TX 78744
MLS# 4042924Listed by: KUPER SOTHEBY'S INT'L REALTY - New
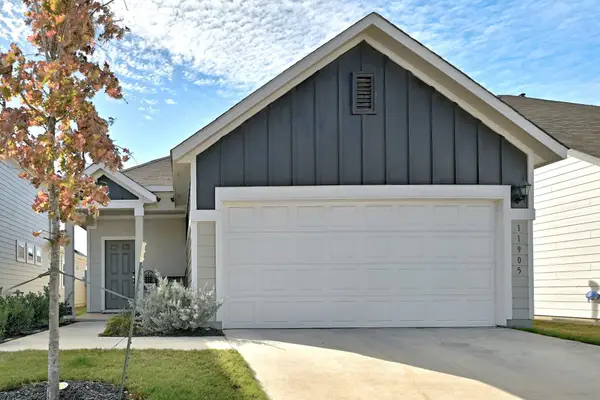 $349,900Active3 beds 2 baths1,495 sq. ft.
$349,900Active3 beds 2 baths1,495 sq. ft.11905 Clayton Creek Ave, Austin, TX 78725
MLS# 6086232Listed by: SPROUT REALTY - Open Sat, 11am to 2pmNew
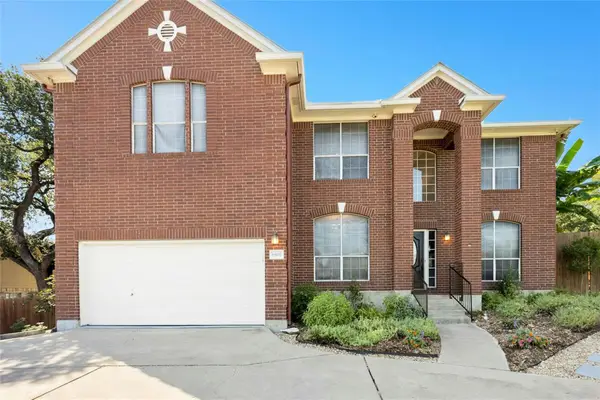 $827,500Active5 beds 3 baths3,415 sq. ft.
$827,500Active5 beds 3 baths3,415 sq. ft.6805 Breezy Pass, Austin, TX 78749
MLS# 7236867Listed by: COLDWELL BANKER REALTY - Open Sat, 12 to 2pmNew
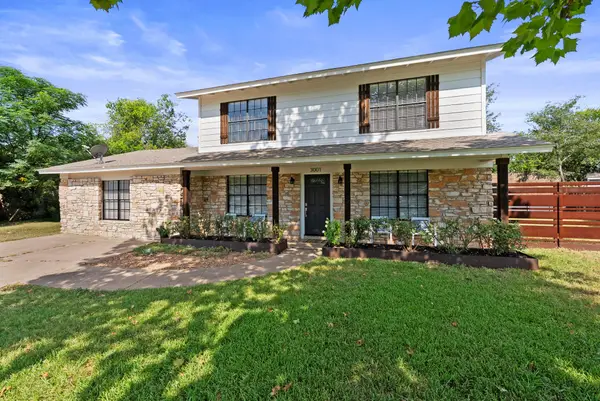 $550,000Active5 beds 3 baths2,116 sq. ft.
$550,000Active5 beds 3 baths2,116 sq. ft.3001 Maplelawn Cir, Austin, TX 78723
MLS# 8748727Listed by: COMPASS RE TEXAS, LLC - New
 $619,000Active3 beds 3 baths1,690 sq. ft.
$619,000Active3 beds 3 baths1,690 sq. ft.4526 Merle Dr, Austin, TX 78745
MLS# 2502226Listed by: MARK DOWNS MARKET & MANAGEMENT - New
 $1,199,000Active4 beds 4 baths3,152 sq. ft.
$1,199,000Active4 beds 4 baths3,152 sq. ft.2204 Spring Creek Dr, Austin, TX 78704
MLS# 3435826Listed by: COMPASS RE TEXAS, LLC - New
 $850,000Active4 beds 3 baths2,902 sq. ft.
$850,000Active4 beds 3 baths2,902 sq. ft.10808 Maelin Dr, Austin, TX 78739
MLS# 5087087Listed by: MORELAND PROPERTIES
