120 July Johnson Dr, Austin, TX 78737
Local realty services provided by:Better Homes and Gardens Real Estate Winans
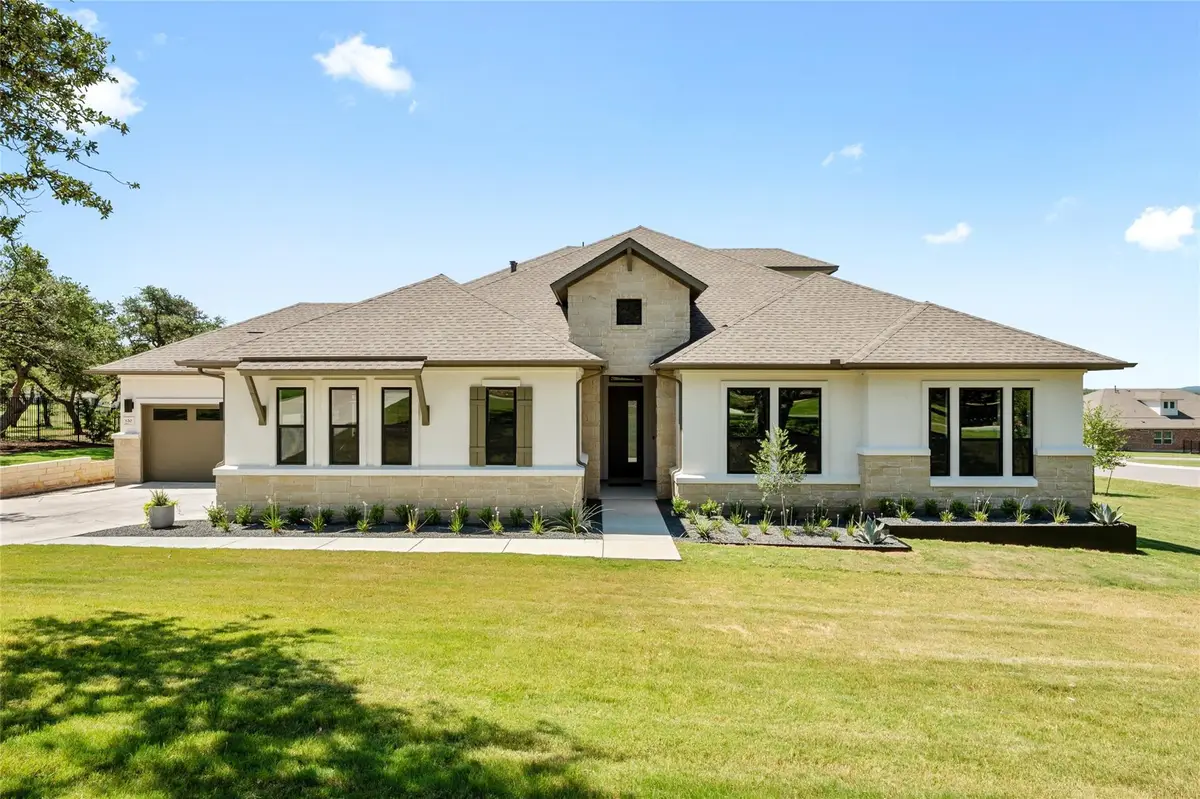
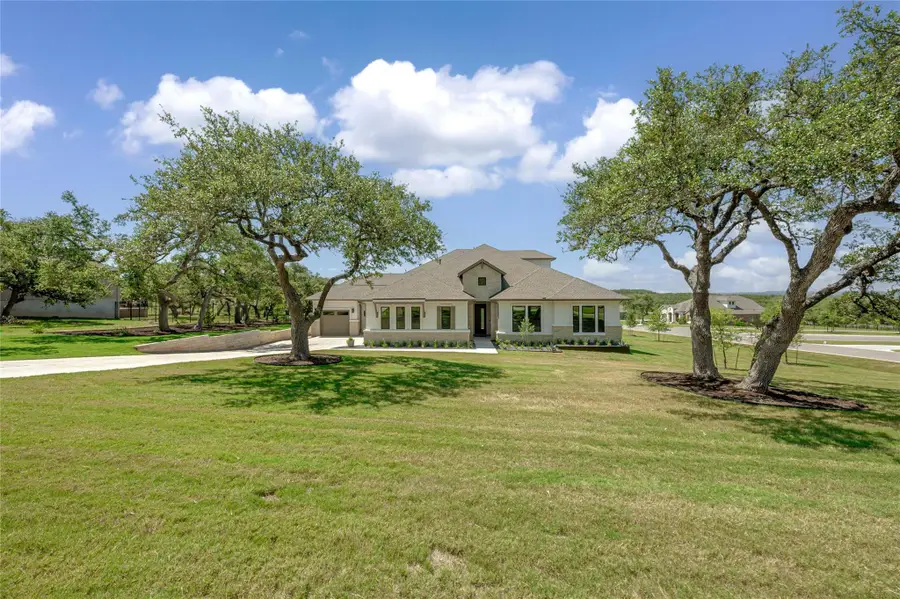
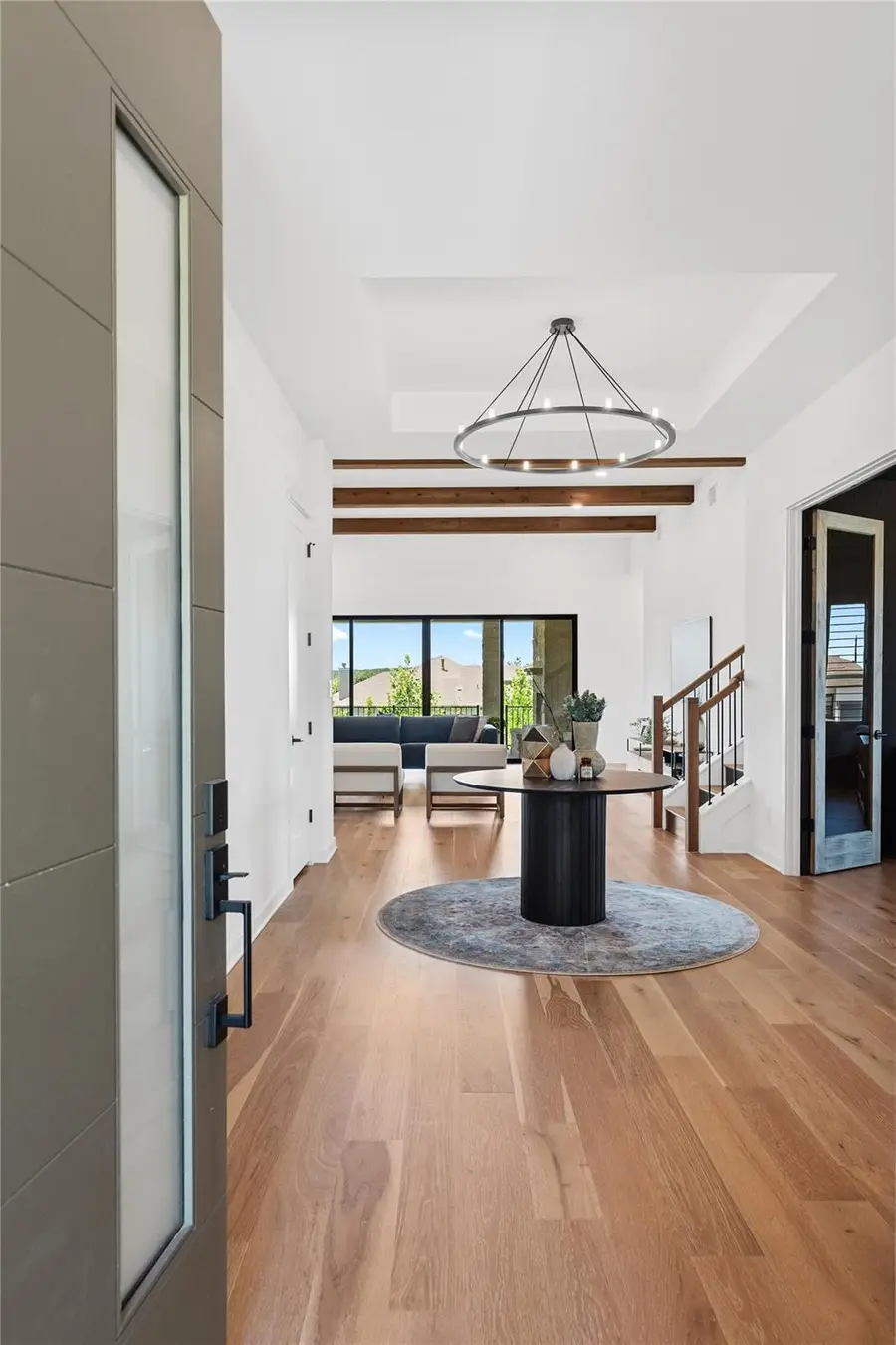
Listed by:connor matthews
Office:urbanspace
MLS#:6550423
Source:ACTRIS
120 July Johnson Dr,Austin, TX 78737
$1,250,000
- 5 Beds
- 5 Baths
- 4,230 sq. ft.
- Single family
- Active
Price summary
- Price:$1,250,000
- Price per sq. ft.:$295.51
- Monthly HOA dues:$115
About this home
Discover luxury in this Hill Country gem nestled on a serene corner cul-de-sac lot across from a preserved wooded area. Step into a grand foyer with a 48” RH chandelier, flowing into an open living area with 12’ ceilings, wood beams, and a 16’ slider door that seamlessly blends indoor elegance with an expansive outdoor living area. The gourmet kitchen features a massive island with Taj Mahal quartzite countertops, driftwood-stained soft-close cabinetry jeweled with RH Hardware, and Bosch appliances, including a paneled refrigerator and both a freestanding gas range and a separate electric oven / microwave + convection combo. RH pendants and a 60” chandelier elevate the dining and bar areas, complemented by a butler’s pantry and glass-paneled cabinets. The main level boast an oversized primary bedroom, 3 guest suites, and an expansive office with stained double glass doors and wood shutters. Ascend the wood staircase to a versatile bonus room with a full bath, walk-in closet, and panoramic views that stretch for miles. Each bathroom is a spa-like sanctuary, showcasing unique quartzite natural stones, Bedrosian Makota tiles, Rejuvenation hardware, Pottery Barn mirrors, Kohler deep soaking tubs, and Moen fixtures while the primary suite boasts a freestanding tub and an oversized walk-in rain shower for ultimate relaxation. Custom upgrades include 8’ solid-core doors, LED lighting with dimmers, built-in Sonos speakers, motorized shades, a Rheem recirculating commercial grade tankless water heater, and a whole-home water filtration system. The fenced backyard is a private oasis, pre-plumbed for a pool and casita, featuring steel and stone planters, over 30 mature trees, and a crushed limestone patio with custom steel stairs—ready for your vision of outdoor luxury. Located minutes from the new HEB, Belterra Village, and top-rated DSISD schools, with easy access to Austin via two routes, this home blends luxury, nature, and convenience in the heart of Hill Country.
Contact an agent
Home facts
- Year built:2022
- Listing Id #:6550423
- Updated:August 13, 2025 at 03:16 PM
Rooms and interior
- Bedrooms:5
- Total bathrooms:5
- Full bathrooms:4
- Half bathrooms:1
- Living area:4,230 sq. ft.
Heating and cooling
- Cooling:Central
- Heating:Central
Structure and exterior
- Roof:Composition
- Year built:2022
- Building area:4,230 sq. ft.
Schools
- High school:Dripping Springs
- Elementary school:Cypress Springs
Utilities
- Water:Public
- Sewer:Septic Tank
Finances and disclosures
- Price:$1,250,000
- Price per sq. ft.:$295.51
- Tax amount:$15,814 (2024)
New listings near 120 July Johnson Dr
- New
 $619,000Active3 beds 3 baths1,690 sq. ft.
$619,000Active3 beds 3 baths1,690 sq. ft.4526 Merle Dr, Austin, TX 78745
MLS# 2502226Listed by: MARK DOWNS MARKET & MANAGEMENT - New
 $1,199,000Active4 beds 4 baths3,152 sq. ft.
$1,199,000Active4 beds 4 baths3,152 sq. ft.2204 Spring Creek Dr, Austin, TX 78704
MLS# 3435826Listed by: COMPASS RE TEXAS, LLC - New
 $850,000Active4 beds 3 baths2,902 sq. ft.
$850,000Active4 beds 3 baths2,902 sq. ft.10808 Maelin Dr, Austin, TX 78739
MLS# 5087087Listed by: MORELAND PROPERTIES - New
 $549,000Active2 beds 3 baths890 sq. ft.
$549,000Active2 beds 3 baths890 sq. ft.2514 E 4th St #B, Austin, TX 78702
MLS# 5150795Listed by: BRAMLETT PARTNERS - New
 $463,170Active3 beds 3 baths2,015 sq. ft.
$463,170Active3 beds 3 baths2,015 sq. ft.5508 Forks Rd, Austin, TX 78747
MLS# 6477714Listed by: DAVID WEEKLEY HOMES - New
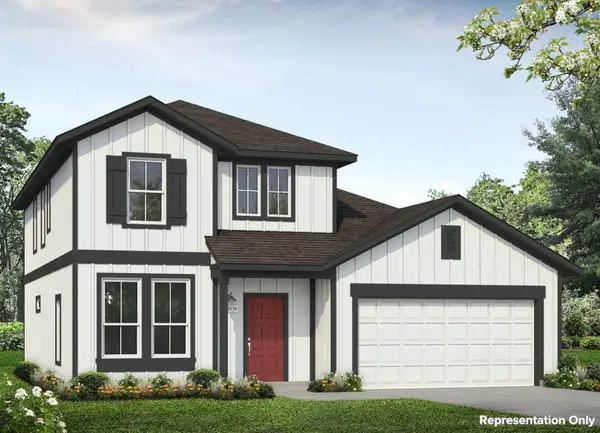 $458,940Active3 beds 3 baths2,051 sq. ft.
$458,940Active3 beds 3 baths2,051 sq. ft.11725 Domenico Cv, Austin, TX 78747
MLS# 8480552Listed by: HOMESUSA.COM - New
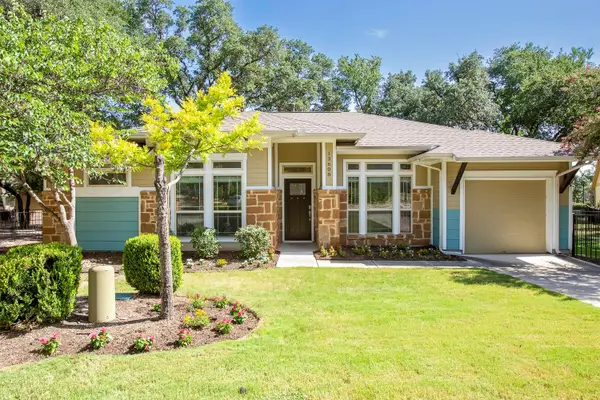 $439,900Active3 beds 2 baths1,394 sq. ft.
$439,900Active3 beds 2 baths1,394 sq. ft.13608 Avery Trestle Ln, Austin, TX 78717
MLS# 9488222Listed by: CITY BLUE REALTY - Open Sat, 3 to 5pmNew
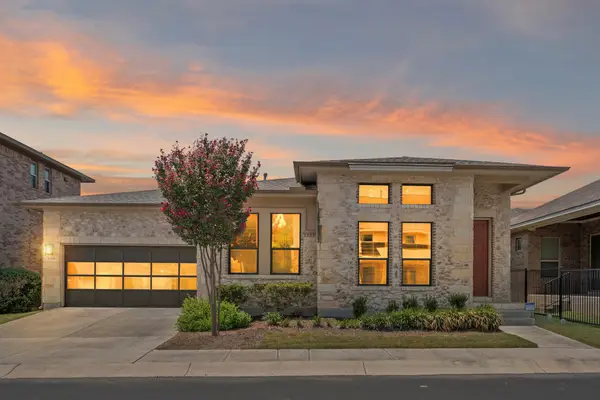 $465,000Active3 beds 2 baths1,633 sq. ft.
$465,000Active3 beds 2 baths1,633 sq. ft.1309 Sarah Christine Ln, Austin, TX 78717
MLS# 1461099Listed by: REAL BROKER, LLC - New
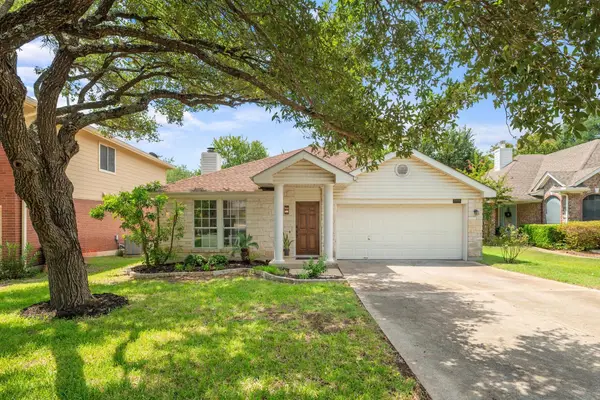 $522,900Active3 beds 2 baths1,660 sq. ft.
$522,900Active3 beds 2 baths1,660 sq. ft.6401 Rotan Dr, Austin, TX 78749
MLS# 6876723Listed by: COMPASS RE TEXAS, LLC - New
 $415,000Active3 beds 2 baths1,680 sq. ft.
$415,000Active3 beds 2 baths1,680 sq. ft.8705 Kimono Ridge Dr, Austin, TX 78748
MLS# 2648759Listed by: EXP REALTY, LLC

