1200 Enfield Rd #203, Austin, TX 78703
Local realty services provided by:Better Homes and Gardens Real Estate Winans
Listed by:william steakley
Office:den property group
MLS#:4704422
Source:ACTRIS
1200 Enfield Rd #203,Austin, TX 78703
$375,000
- 1 Beds
- 1 Baths
- 650 sq. ft.
- Condominium
- Pending
Price summary
- Price:$375,000
- Price per sq. ft.:$576.92
- Monthly HOA dues:$195
About this home
Welcome to the Miriam Residences — a rare opportunity in Old Enfield to own a piece of Austin history. #203 is a private 2nd floor, end-unit w/ massive terrace and city views. This community is excellent for seasonal ownership and/or investors looking for nimble short and long-term lease optionality, and extremely low historic tax rate. In addition, ownership has access to the pool and amenities at the Historic Miriam “Ma” Furgeson Estate next-door. Interior finishes are a combination of Bosch appliances, SMEG refrigerator, in-suite W/D and dishwasher, vintage Saltillo tile floors, smooth level-5 drywall, and 2 interior closets. This historic address overlooks the city and is close distance to some of Austin's most popular retail on West Lynn. Walk to neighborhood favorites Jeffrey's, Josephine House and Fresh Plus Grocery (.4 miles away) or head over to Pease Park just 2 min away. The hot spots at Sixth&Blanco are just .7 miles. The project also feeds into award-winning Casis Elementary. This 1200 building is approved annually for Historical Tax Exemption as it is attached to the Historic Governor's Mansion Estate. Commercial grade aluminum windows. Standing seam metal roof with stucco and block construction. For full availability, please see agent. Only 6 units remain for sale.
Contact an agent
Home facts
- Year built:1970
- Listing ID #:4704422
- Updated:October 03, 2025 at 07:27 AM
Rooms and interior
- Bedrooms:1
- Total bathrooms:1
- Full bathrooms:1
- Living area:650 sq. ft.
Heating and cooling
- Cooling:Central
- Heating:Central
Structure and exterior
- Roof:Metal
- Year built:1970
- Building area:650 sq. ft.
Schools
- High school:Austin
- Elementary school:Casis
Utilities
- Water:Public
- Sewer:Public Sewer
Finances and disclosures
- Price:$375,000
- Price per sq. ft.:$576.92
- Tax amount:$7,432 (2023)
New listings near 1200 Enfield Rd #203
- New
 $550,000Active5 beds 4 baths2,546 sq. ft.
$550,000Active5 beds 4 baths2,546 sq. ft.905 Falkland Trce, Pflugerville, TX 78660
MLS# 3742620Listed by: TRUSTED REALTY - New
 $1,450,000Active3 beds 3 baths1,981 sq. ft.
$1,450,000Active3 beds 3 baths1,981 sq. ft.2107 Brackenridge St #1, Austin, TX 78704
MLS# 1515498Listed by: DOUGLAS ELLIMAN REAL ESTATE - New
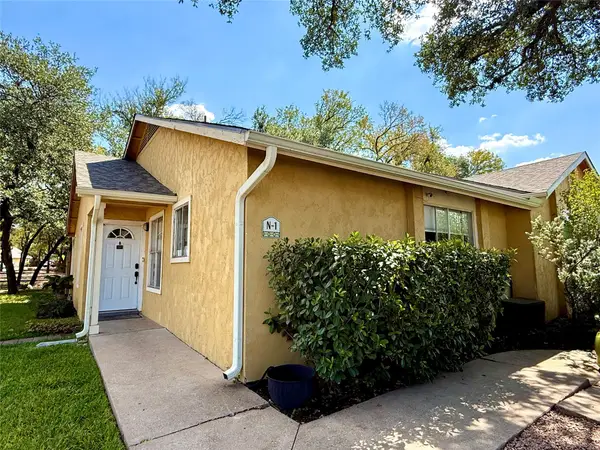 $249,990Active2 beds 1 baths916 sq. ft.
$249,990Active2 beds 1 baths916 sq. ft.4902 Duval Rd #N1, Austin, TX 78727
MLS# 2523814Listed by: PACESETTER PROPERTIES - New
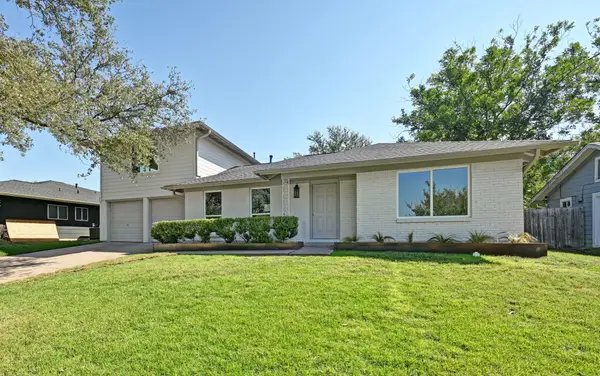 $699,000Active3 beds 2 baths1,841 sq. ft.
$699,000Active3 beds 2 baths1,841 sq. ft.5307 Gladstone Dr, Austin, TX 78723
MLS# 5121074Listed by: BLAIRFIELD REALTY LLC - Open Sat, 2 to 4pmNew
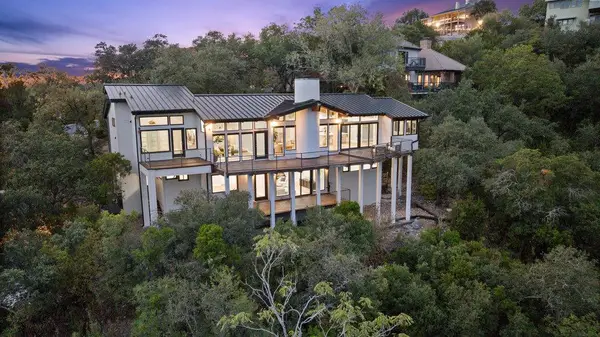 $2,000,000Active4 beds 5 baths4,204 sq. ft.
$2,000,000Active4 beds 5 baths4,204 sq. ft.6905 Ladera Norte, Austin, TX 78731
MLS# 6388986Listed by: COMPASS RE TEXAS, LLC - Open Sun, 11am to 1pmNew
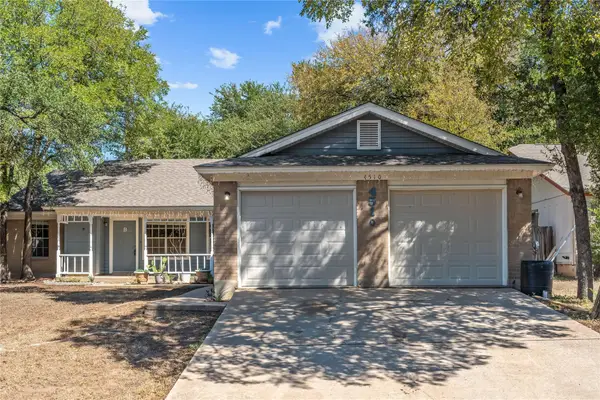 $535,000Active-- beds -- baths1,776 sq. ft.
$535,000Active-- beds -- baths1,776 sq. ft.4510 Brown Bark Pl, Austin, TX 78727
MLS# 7223397Listed by: ALL CITY REAL ESTATE LTD. CO - New
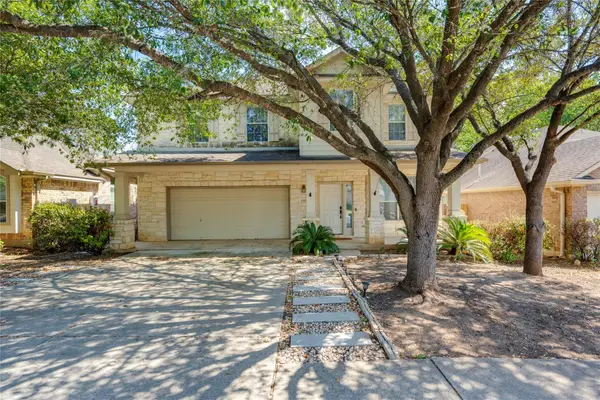 $487,000Active3 beds 3 baths2,684 sq. ft.
$487,000Active3 beds 3 baths2,684 sq. ft.2500 National Park Blvd, Austin, TX 78747
MLS# 1683765Listed by: TWELVE RIVERS REALTY - New
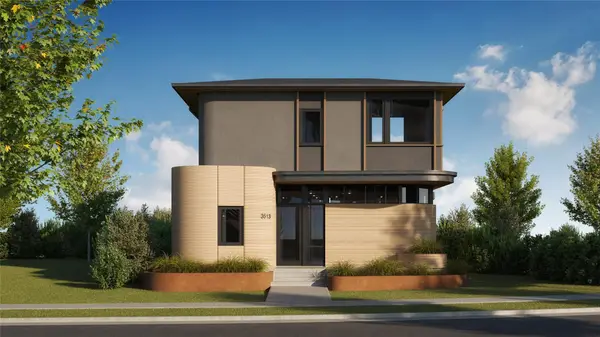 $980,609Active2 beds 3 baths1,607 sq. ft.
$980,609Active2 beds 3 baths1,607 sq. ft.3600 Tom Miller St #2, Austin, TX 78723
MLS# 2757818Listed by: COMPASS RE TEXAS, LLC - Open Sat, 12 to 2pmNew
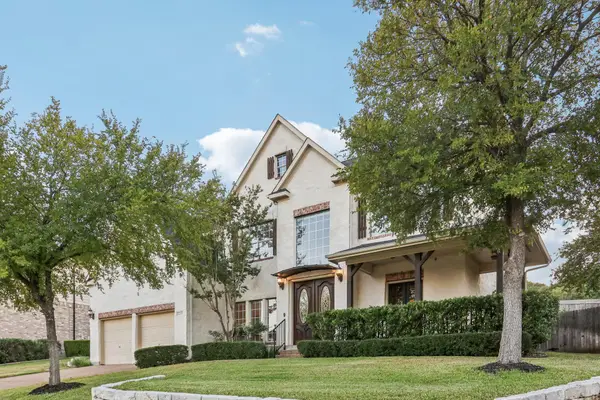 $750,000Active5 beds 3 baths3,433 sq. ft.
$750,000Active5 beds 3 baths3,433 sq. ft.12029 Portobella Dr, Austin, TX 78732
MLS# 6504209Listed by: KELLER WILLIAMS - LAKE TRAVIS - New
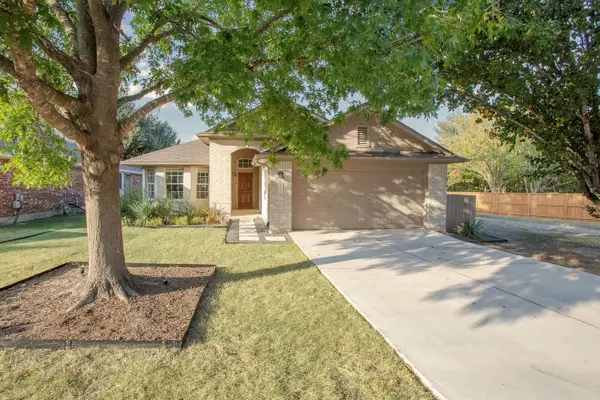 $435,000Active3 beds 2 baths1,573 sq. ft.
$435,000Active3 beds 2 baths1,573 sq. ft.2730 Winding Brook Dr, Austin, TX 78748
MLS# 8075408Listed by: JBGOODWIN REALTORS WL
