1201 Grove Blvd #2403, Austin, TX 78741
Local realty services provided by:Better Homes and Gardens Real Estate Hometown
Listed by:joy brillante lynn
Office:avalar austin
MLS#:3394950
Source:ACTRIS
1201 Grove Blvd #2403,Austin, TX 78741
$250,000
- 2 Beds
- 3 Baths
- 1,068 sq. ft.
- Condominium
- Pending
Price summary
- Price:$250,000
- Price per sq. ft.:$234.08
- Monthly HOA dues:$298
About this home
Ask about EASY FINANCING INCENTIVES (NO DOWN PAYMENT*NO PMI* EASY ACCESS TO Downtown and UT Campus via CapMetro/UT Residential Route (Station 671 on service route)***Wonderful opportunity in south-side of Austin. Lovely, upgraded, low-maintenance lifestyle condo near the sought after Riverside District and Austin Community College Riverside Campus! TWO primary bedrooms, each with it's own ensuite bathroom!!! (this setup is an excellent floor plan for a roommate scenario too!). Fridge, washer and dryer included! Kitchen w/updated cabinetry, granite counters, and appliances. Tile and wood flooring throughout! Community pool, clubhouse and walking trails. Nearby Austin Community College, Riverside Campus, Golf Course, Roy G. Guerrero Colorado Park (with access to a secret beach, enclosed playscape, disc golf course and trails). Close to Lakeshore park, the public library and MINUTES from downtown, I-35, Hwy 71 PLUS easy access to the UT bus route (via Station 671) and public transit. Low 1.95 TAX RATE! GREAT LOCATION! Owners have extra box of wood flooring (shown in upstairs pictures) and additional tile flooring (used downstairs) that will convey. Owner open to considering owner finance!
Contact an agent
Home facts
- Year built:2005
- Listing ID #:3394950
- Updated:October 03, 2025 at 07:27 AM
Rooms and interior
- Bedrooms:2
- Total bathrooms:3
- Full bathrooms:2
- Half bathrooms:1
- Living area:1,068 sq. ft.
Heating and cooling
- Cooling:Central, Electric
- Heating:Central, Electric
Structure and exterior
- Roof:Composition
- Year built:2005
- Building area:1,068 sq. ft.
Schools
- High school:Del Valle
- Elementary school:Baty
Utilities
- Water:Public
- Sewer:Public Sewer
Finances and disclosures
- Price:$250,000
- Price per sq. ft.:$234.08
- Tax amount:$7,049 (2024)
New listings near 1201 Grove Blvd #2403
- New
 $550,000Active5 beds 4 baths2,546 sq. ft.
$550,000Active5 beds 4 baths2,546 sq. ft.905 Falkland Trce, Pflugerville, TX 78660
MLS# 3742620Listed by: TRUSTED REALTY - New
 $1,450,000Active3 beds 3 baths1,981 sq. ft.
$1,450,000Active3 beds 3 baths1,981 sq. ft.2107 Brackenridge St #1, Austin, TX 78704
MLS# 1515498Listed by: DOUGLAS ELLIMAN REAL ESTATE - New
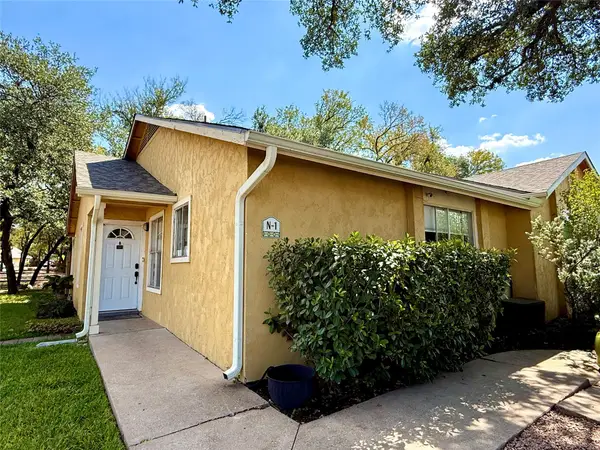 $249,990Active2 beds 1 baths916 sq. ft.
$249,990Active2 beds 1 baths916 sq. ft.4902 Duval Rd #N1, Austin, TX 78727
MLS# 2523814Listed by: PACESETTER PROPERTIES - New
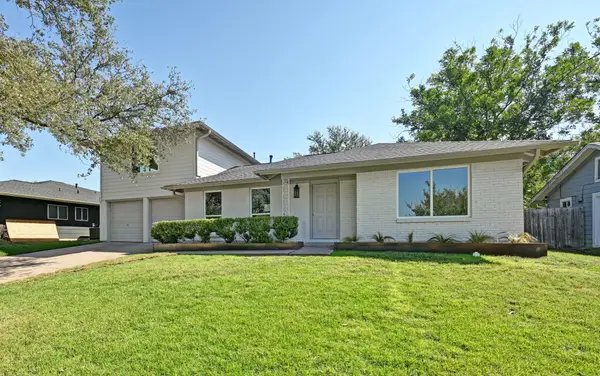 $699,000Active3 beds 2 baths1,841 sq. ft.
$699,000Active3 beds 2 baths1,841 sq. ft.5307 Gladstone Dr, Austin, TX 78723
MLS# 5121074Listed by: BLAIRFIELD REALTY LLC - Open Sat, 2 to 4pmNew
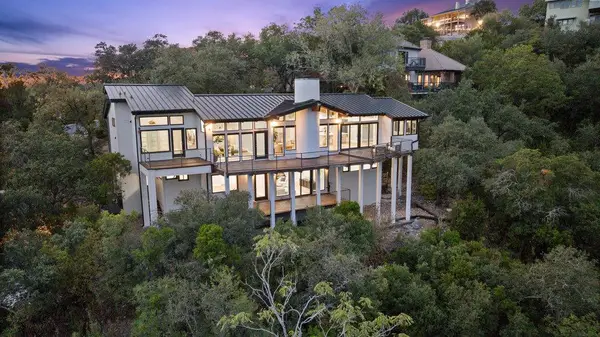 $2,000,000Active4 beds 5 baths4,204 sq. ft.
$2,000,000Active4 beds 5 baths4,204 sq. ft.6905 Ladera Norte, Austin, TX 78731
MLS# 6388986Listed by: COMPASS RE TEXAS, LLC - Open Sun, 11am to 1pmNew
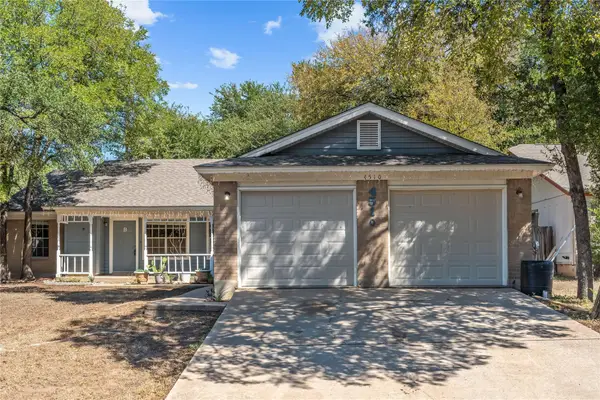 $535,000Active-- beds -- baths1,776 sq. ft.
$535,000Active-- beds -- baths1,776 sq. ft.4510 Brown Bark Pl, Austin, TX 78727
MLS# 7223397Listed by: ALL CITY REAL ESTATE LTD. CO - New
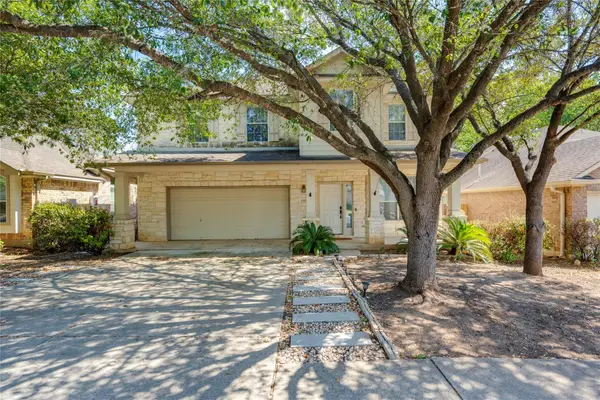 $487,000Active3 beds 3 baths2,684 sq. ft.
$487,000Active3 beds 3 baths2,684 sq. ft.2500 National Park Blvd, Austin, TX 78747
MLS# 1683765Listed by: TWELVE RIVERS REALTY - New
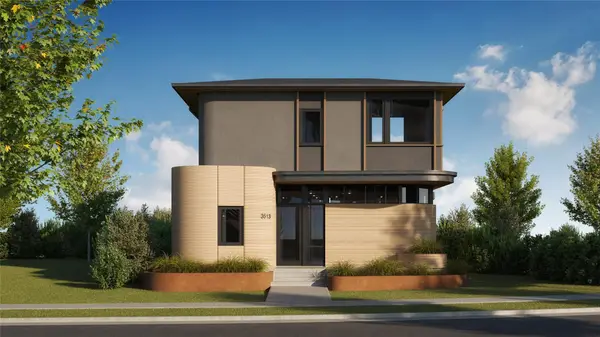 $980,609Active2 beds 3 baths1,607 sq. ft.
$980,609Active2 beds 3 baths1,607 sq. ft.3600 Tom Miller St #2, Austin, TX 78723
MLS# 2757818Listed by: COMPASS RE TEXAS, LLC - Open Sat, 12 to 2pmNew
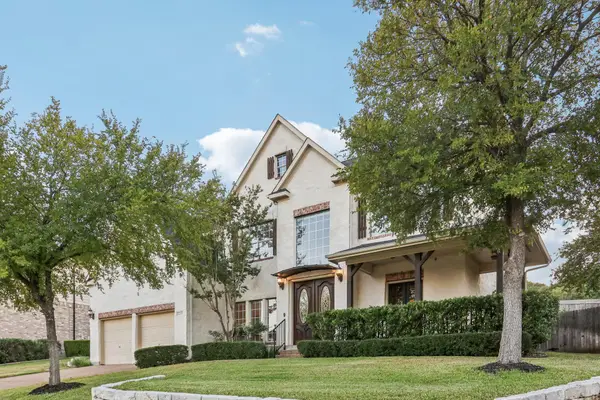 $750,000Active5 beds 3 baths3,433 sq. ft.
$750,000Active5 beds 3 baths3,433 sq. ft.12029 Portobella Dr, Austin, TX 78732
MLS# 6504209Listed by: KELLER WILLIAMS - LAKE TRAVIS - New
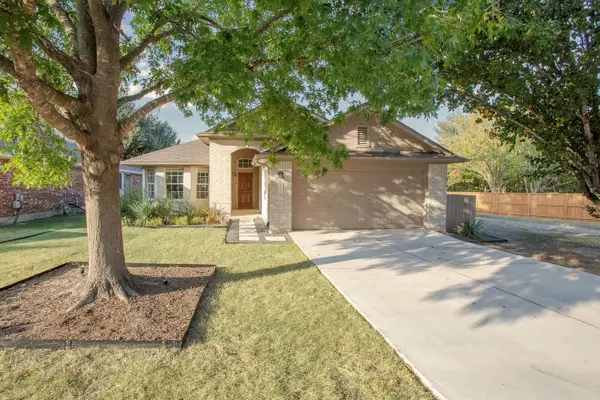 $435,000Active3 beds 2 baths1,573 sq. ft.
$435,000Active3 beds 2 baths1,573 sq. ft.2730 Winding Brook Dr, Austin, TX 78748
MLS# 8075408Listed by: JBGOODWIN REALTORS WL
