12044 Lincolnshire Dr, Austin, TX 78758
Local realty services provided by:Better Homes and Gardens Real Estate Winans
Listed by:caroline newell
Office:compass re texas, llc.
MLS#:4013134
Source:ACTRIS
12044 Lincolnshire Dr,Austin, TX 78758
$599,999
- 3 Beds
- 2 Baths
- 1,826 sq. ft.
- Single family
- Pending
Price summary
- Price:$599,999
- Price per sq. ft.:$328.59
About this home
As featured on HGTV's, House Hunters, this fully remodeled 3-bedroom, 2-bath home offers timeless curb appeal and thoughtful, high-quality updates in one of North Central Austin’s most desirable neighborhoods. The spacious layout features vaulted ceilings and 8' doors, wide plank white oak flooring throughout, and skylights that fill the home with natural light. The gourmet kitchen is outfitted with all-new Frigidaire appliances, including a gas range and counter-depth refrigerator, quartz countertops, new cabinetry, Delta fixtures, and a stylish modern tile backsplash. The inviting living room centers around a stone fireplace and flows seamlessly to the backyard through a brand-new 8' sliding glass door. The primary suite features vaulted ceilings, a fully updated bathroom, and a walk-in closet with custom shelving. Every inch of the home has been refreshed with care—brand-new 30-year architectural shingle roof, tankless water heater, energy-efficient windows, modern light fixtures, smooth wall texture, new doors and trim, new HVAC service, and a gorgeous solid mahogany front door. Closets are fully trimmed and designed for storage and functionality, and both front and back yards have been freshly landscaped. A two-car garage with modern doors completes this move-in ready package. Gracy Woods is a well-established, tree-lined neighborhood known for its warm community feel, mature oak trees, and easy access to both nature & city life. Steps away from Walnut Creek Metropolitan Park and Gracywoods Park. Direct access to the North Star Greenbelt’s scenic walking and biking paths. Unbeatable proximity to The Domain, Q2 Stadium, and the tech corridor including Apple, IBM, and Dell. Nearby Braker Lane, Parmer, I-35, Mopac, and the 183/45 Tollways make commuting a breeze and downtown Austin easily accessible. Served by Pflugerville ISD. This is a rare investment opportunity in a central location.
Contact an agent
Home facts
- Year built:1985
- Listing ID #:4013134
- Updated:October 03, 2025 at 07:27 AM
Rooms and interior
- Bedrooms:3
- Total bathrooms:2
- Full bathrooms:2
- Living area:1,826 sq. ft.
Heating and cooling
- Cooling:Central
- Heating:Central, Natural Gas
Structure and exterior
- Roof:Composition, Shingle
- Year built:1985
- Building area:1,826 sq. ft.
Schools
- High school:John B Connally
- Elementary school:Parmer Lane
Utilities
- Water:Public
- Sewer:Public Sewer
Finances and disclosures
- Price:$599,999
- Price per sq. ft.:$328.59
New listings near 12044 Lincolnshire Dr
- New
 $550,000Active5 beds 4 baths2,546 sq. ft.
$550,000Active5 beds 4 baths2,546 sq. ft.905 Falkland Trce, Pflugerville, TX 78660
MLS# 3742620Listed by: TRUSTED REALTY - New
 $1,450,000Active3 beds 3 baths1,981 sq. ft.
$1,450,000Active3 beds 3 baths1,981 sq. ft.2107 Brackenridge St #1, Austin, TX 78704
MLS# 1515498Listed by: DOUGLAS ELLIMAN REAL ESTATE - New
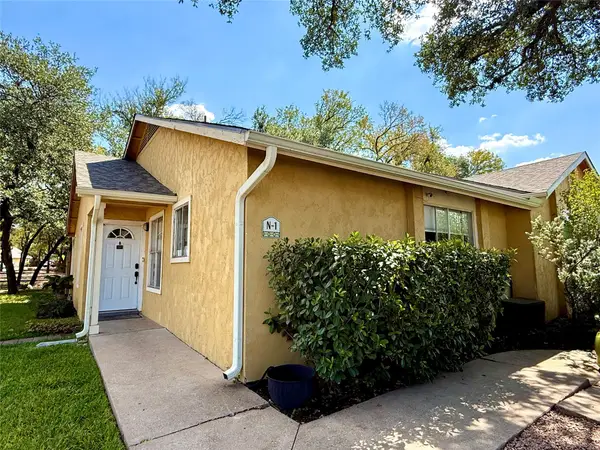 $249,990Active2 beds 1 baths916 sq. ft.
$249,990Active2 beds 1 baths916 sq. ft.4902 Duval Rd #N1, Austin, TX 78727
MLS# 2523814Listed by: PACESETTER PROPERTIES - New
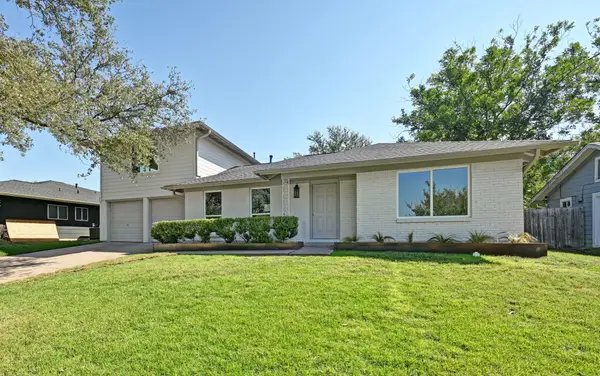 $699,000Active3 beds 2 baths1,841 sq. ft.
$699,000Active3 beds 2 baths1,841 sq. ft.5307 Gladstone Dr, Austin, TX 78723
MLS# 5121074Listed by: BLAIRFIELD REALTY LLC - Open Sat, 2 to 4pmNew
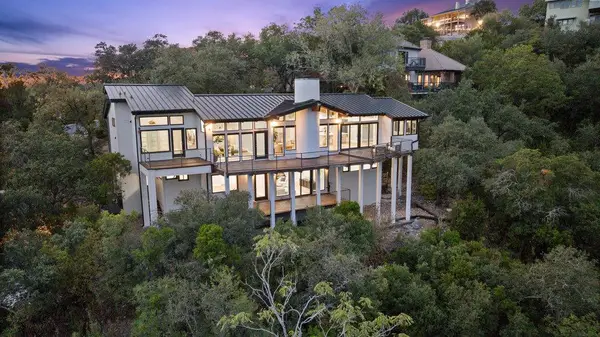 $2,000,000Active4 beds 5 baths4,204 sq. ft.
$2,000,000Active4 beds 5 baths4,204 sq. ft.6905 Ladera Norte, Austin, TX 78731
MLS# 6388986Listed by: COMPASS RE TEXAS, LLC - Open Sun, 11am to 1pmNew
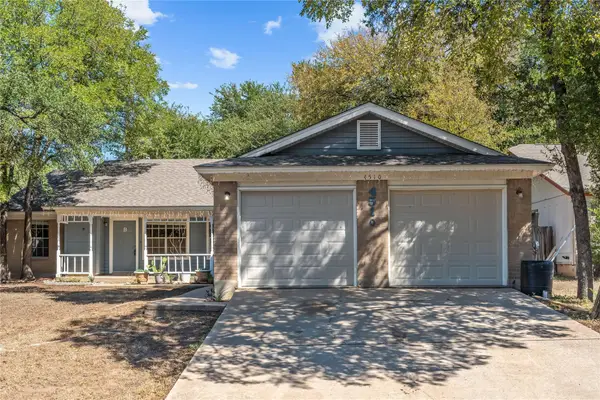 $535,000Active-- beds -- baths1,776 sq. ft.
$535,000Active-- beds -- baths1,776 sq. ft.4510 Brown Bark Pl, Austin, TX 78727
MLS# 7223397Listed by: ALL CITY REAL ESTATE LTD. CO - New
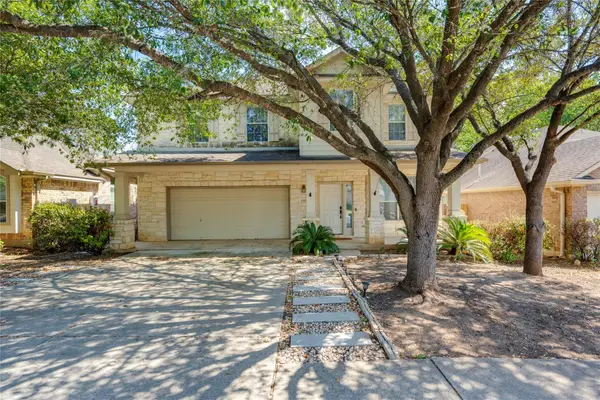 $487,000Active3 beds 3 baths2,684 sq. ft.
$487,000Active3 beds 3 baths2,684 sq. ft.2500 National Park Blvd, Austin, TX 78747
MLS# 1683765Listed by: TWELVE RIVERS REALTY - New
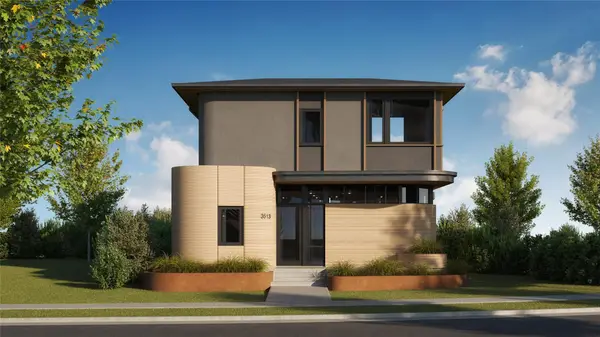 $980,609Active2 beds 3 baths1,607 sq. ft.
$980,609Active2 beds 3 baths1,607 sq. ft.3600 Tom Miller St #2, Austin, TX 78723
MLS# 2757818Listed by: COMPASS RE TEXAS, LLC - Open Sat, 12 to 2pmNew
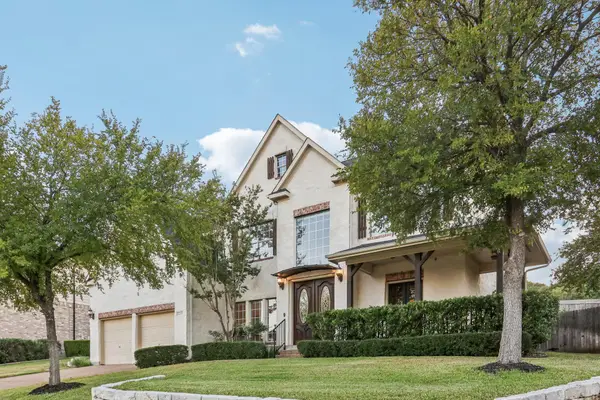 $750,000Active5 beds 3 baths3,433 sq. ft.
$750,000Active5 beds 3 baths3,433 sq. ft.12029 Portobella Dr, Austin, TX 78732
MLS# 6504209Listed by: KELLER WILLIAMS - LAKE TRAVIS - New
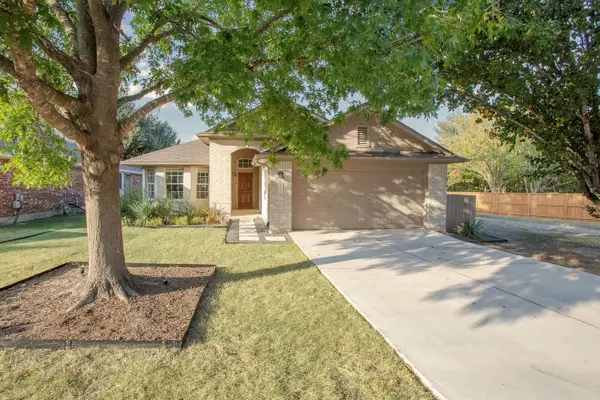 $435,000Active3 beds 2 baths1,573 sq. ft.
$435,000Active3 beds 2 baths1,573 sq. ft.2730 Winding Brook Dr, Austin, TX 78748
MLS# 8075408Listed by: JBGOODWIN REALTORS WL
