1206 Cloverleaf Dr, Austin, TX 78723
Local realty services provided by:Better Homes and Gardens Real Estate Winans
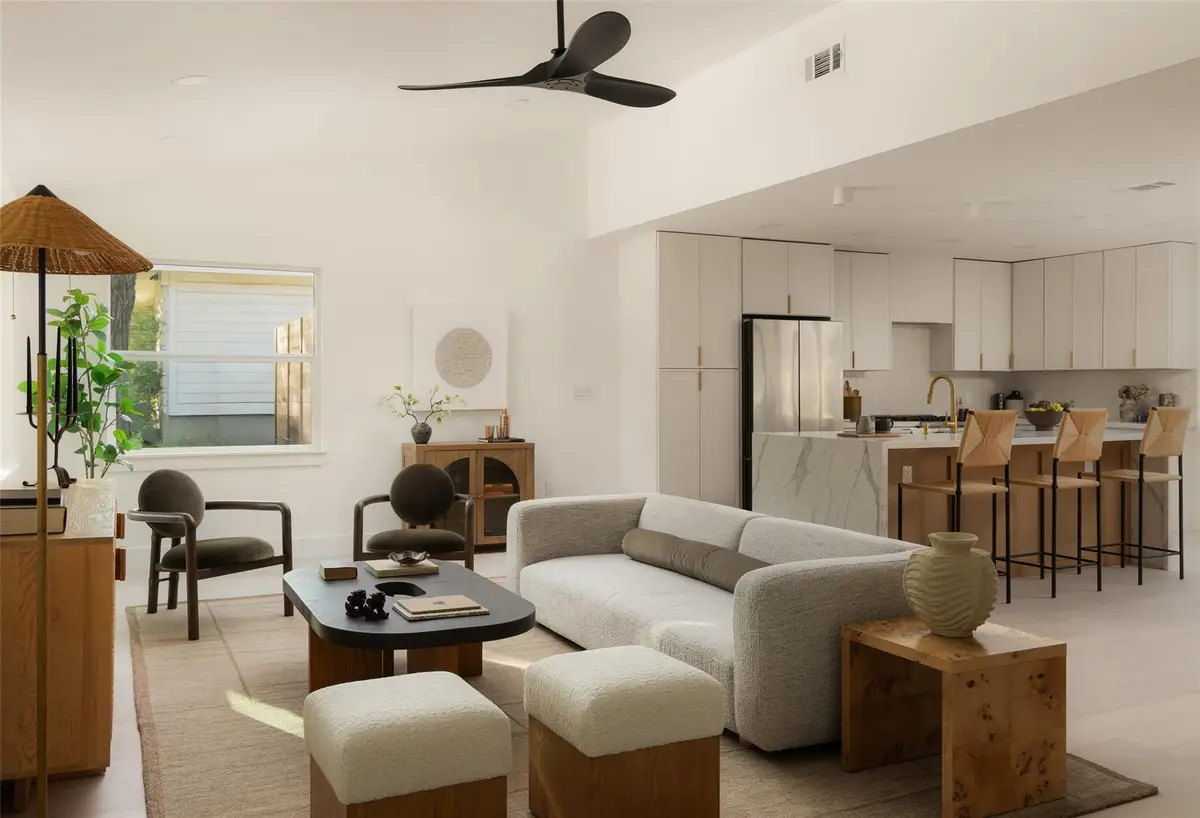
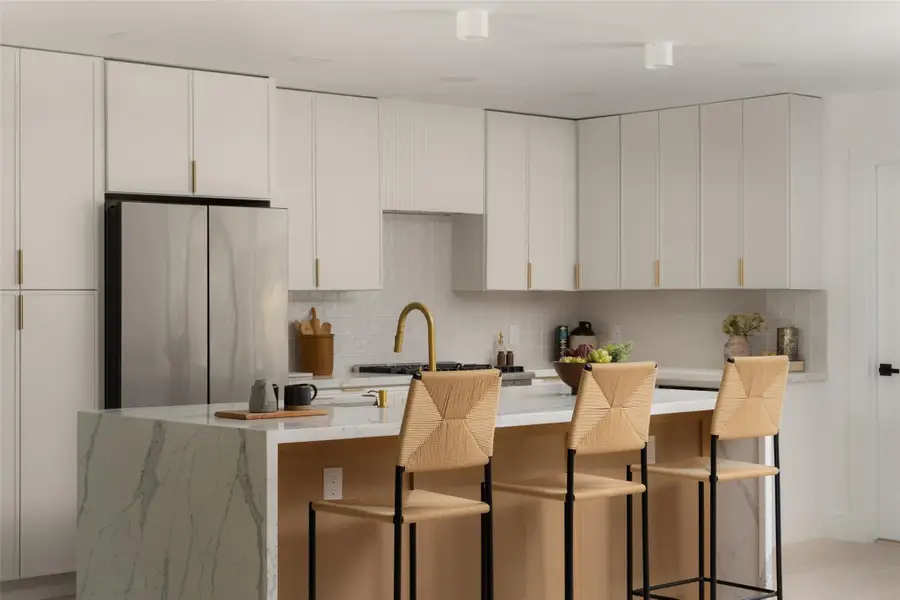

Listed by:brien silver
Office:compass re texas, llc.
MLS#:4701429
Source:ACTRIS
1206 Cloverleaf Dr,Austin, TX 78723
$749,000
- 3 Beds
- 2 Baths
- 1,782 sq. ft.
- Single family
- Active
Price summary
- Price:$749,000
- Price per sq. ft.:$420.31
About this home
Gorgeous modern restoration in Windsor Park :: Completely taken down to the studs, this systems out fully designer remodel is nothing short of exquisite. :: A fantastic open living & kitchen area concept w/ vaulted ceiling and an abundance of natural light. :: The Stunning kitchen features a Calcutta quartz waterfall island, custom cabinetry, full appliance suite, custom tiles and Forno gas range. :: Spacious primary bedroom w/ beautiful primary bathroom ensuite features floating dual vanity, walk in shower, soak tub and walk-in closet. :: Full systems updates include new 30/yr architectural roof, tankless water heater, HVAC system, Duct work, Insulation, all new plumbing system and electrical. :: Full new landscaping with sprinkler system, sod and new wood fence. :: Close to Mueller, Downtown, University of Texas, shops and Dell Children's.
Contact an agent
Home facts
- Year built:1954
- Listing Id #:4701429
- Updated:August 13, 2025 at 03:06 PM
Rooms and interior
- Bedrooms:3
- Total bathrooms:2
- Full bathrooms:2
- Living area:1,782 sq. ft.
Heating and cooling
- Cooling:Central
- Heating:Central
Structure and exterior
- Roof:Composition
- Year built:1954
- Building area:1,782 sq. ft.
Schools
- High school:Eastside Early College
- Elementary school:Blanton
Utilities
- Water:Public
- Sewer:Public Sewer
Finances and disclosures
- Price:$749,000
- Price per sq. ft.:$420.31
- Tax amount:$9,710 (2025)
New listings near 1206 Cloverleaf Dr
- New
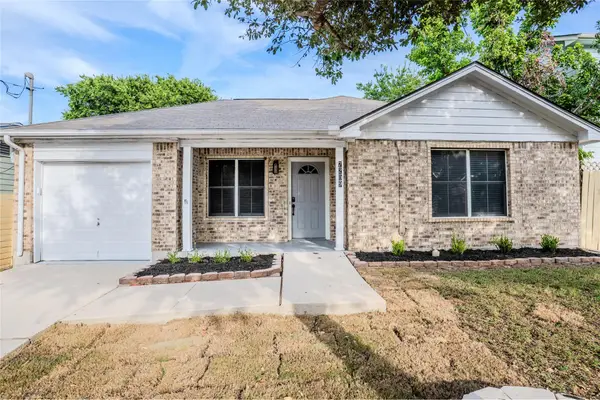 $425,000Active3 beds 2 baths1,290 sq. ft.
$425,000Active3 beds 2 baths1,290 sq. ft.7209 Bethune Ave, Austin, TX 78752
MLS# 2970561Listed by: WINVO REALTY - New
 $460,000Active4 beds 3 baths3,587 sq. ft.
$460,000Active4 beds 3 baths3,587 sq. ft.1000 Cassat Cv, Austin, TX 78753
MLS# 7465764Listed by: KELLER WILLIAMS REALTY - New
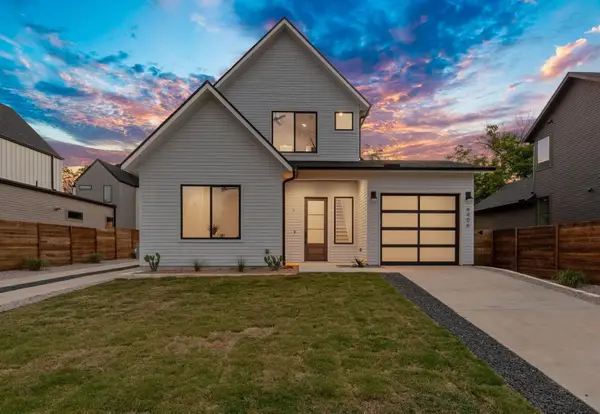 $675,000Active3 beds 3 baths1,693 sq. ft.
$675,000Active3 beds 3 baths1,693 sq. ft.6406 Cannonleague #1 Dr, Austin, TX 78745
MLS# 8871429Listed by: COMPASS RE TEXAS, LLC - New
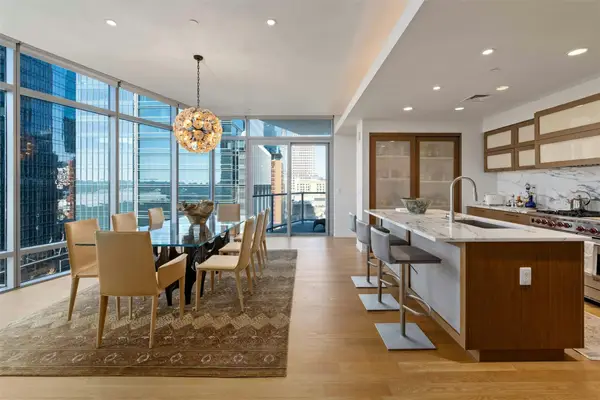 $1,699,000Active2 beds 2 baths1,918 sq. ft.
$1,699,000Active2 beds 2 baths1,918 sq. ft.200 Congress Ave #11E, Austin, TX 78701
MLS# 9771323Listed by: MORELAND PROPERTIES - New
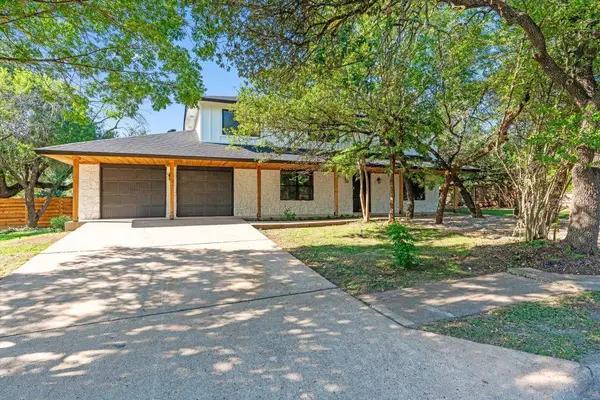 $625,000Active4 beds 3 baths2,283 sq. ft.
$625,000Active4 beds 3 baths2,283 sq. ft.11007 Opal Trl, Austin, TX 78750
MLS# 9903802Listed by: LISTING RESULTS, LLC - Open Sun, 2 to 4pmNew
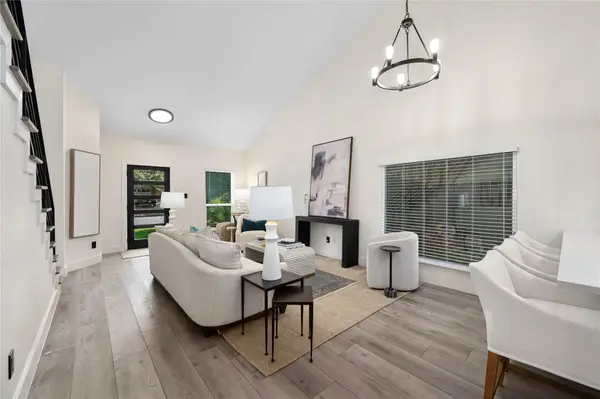 $575,000Active4 beds 3 baths1,923 sq. ft.
$575,000Active4 beds 3 baths1,923 sq. ft.2307 N Shields Dr, Austin, TX 78727
MLS# 2699188Listed by: MORELAND PROPERTIES - New
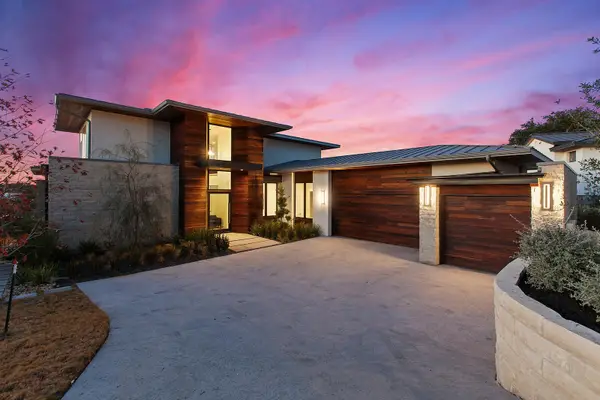 $2,700,000Active4 beds 5 baths3,958 sq. ft.
$2,700,000Active4 beds 5 baths3,958 sq. ft.12625 Maidenhair Ln #36, Austin, TX 78738
MLS# 3702740Listed by: THE AGENCY AUSTIN, LLC - New
 $468,385Active3 beds 3 baths2,015 sq. ft.
$468,385Active3 beds 3 baths2,015 sq. ft.5601 Forks Rd, Austin, TX 78747
MLS# 3755751Listed by: DAVID WEEKLEY HOMES - New
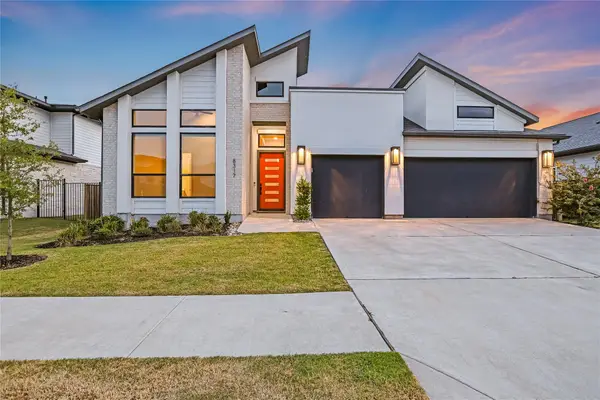 $650,000Active4 beds 3 baths2,953 sq. ft.
$650,000Active4 beds 3 baths2,953 sq. ft.8317 Hubble Walk, Austin, TX 78744
MLS# 4042924Listed by: KUPER SOTHEBY'S INT'L REALTY - New
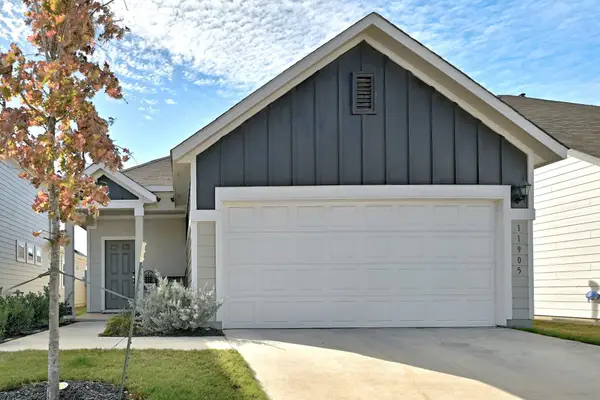 $349,900Active3 beds 2 baths1,495 sq. ft.
$349,900Active3 beds 2 baths1,495 sq. ft.11905 Clayton Creek Ave, Austin, TX 78725
MLS# 6086232Listed by: SPROUT REALTY
