1206 Stobaugh St #B, Austin, TX 78757
Local realty services provided by:Better Homes and Gardens Real Estate Winans

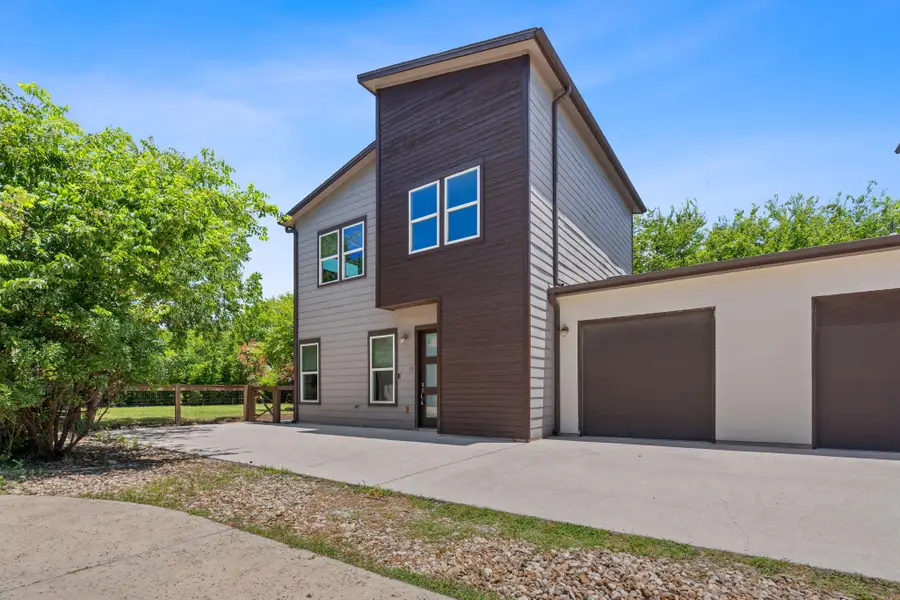

Listed by:jacquelyn einaugler
Office:compass re texas, llc.
MLS#:8917299
Source:ACTRIS
1206 Stobaugh St #B,Austin, TX 78757
$649,000
- 3 Beds
- 3 Baths
- 2,239 sq. ft.
- Single family
- Active
Price summary
- Price:$649,000
- Price per sq. ft.:$289.86
- Monthly HOA dues:$170.58
About this home
In the heart of Crestview, 1206 Stobaugh #B delivers a bright, modern home designed for easy living and effortless entertaining—inside and out. The open-concept main level invites connection, with polished concrete floors, high ceilings, and walls of light that create a warm, welcoming atmosphere. The kitchen is a true centerpiece, featuring quartz countertops, a generous center island, gas cooktop, and stainless steel appliances—perfect for casual weeknight dinners or gathering friends around the island for drinks. The seamless flow between the kitchen, dining/living, and outdoor space makes hosting feel natural and relaxed. On the main floor, the owners' suite is a private retreat with two walk-in closets and a spa-inspired bath, complete with a frameless glass shower and double vanity. Upstairs, a flexible loft offers space for a home office, media lounge, or playroom—tailored to your lifestyle. Step outside to the oversized backyard, where there’s room to garden, play, dine al fresco, or simply unwind. Whether it’s morning coffee on the patio or hosting a summer evening barbecue, the outdoor space makes every day feel like an Austin day well spent. All of this in one of Central Austin’s most beloved neighborhoods—just moments from local favorites like Little Deli, Bird Bird Biscuit, Violet Crown Clubhouse, Bufalina, and Vigilante Gastropub & Games. With quick access to Anderson Lane, Burnet Road, and Crestview Station, you’re connected to everything Austin has to offer.
Modern design. Thoughtful details. A home that lives beautifully, inside and out.
Contact an agent
Home facts
- Year built:2014
- Listing Id #:8917299
- Updated:August 13, 2025 at 03:16 PM
Rooms and interior
- Bedrooms:3
- Total bathrooms:3
- Full bathrooms:2
- Half bathrooms:1
- Living area:2,239 sq. ft.
Heating and cooling
- Cooling:Central
- Heating:Central
Structure and exterior
- Roof:Composition, Shingle
- Year built:2014
- Building area:2,239 sq. ft.
Schools
- High school:McCallum
- Elementary school:Brentwood
Utilities
- Water:Public
- Sewer:Public Sewer
Finances and disclosures
- Price:$649,000
- Price per sq. ft.:$289.86
- Tax amount:$15,479 (2025)
New listings near 1206 Stobaugh St #B
- New
 $619,000Active3 beds 3 baths1,690 sq. ft.
$619,000Active3 beds 3 baths1,690 sq. ft.4526 Merle Dr, Austin, TX 78745
MLS# 2502226Listed by: MARK DOWNS MARKET & MANAGEMENT - New
 $1,199,000Active4 beds 4 baths3,152 sq. ft.
$1,199,000Active4 beds 4 baths3,152 sq. ft.2204 Spring Creek Dr, Austin, TX 78704
MLS# 3435826Listed by: COMPASS RE TEXAS, LLC - New
 $850,000Active4 beds 3 baths2,902 sq. ft.
$850,000Active4 beds 3 baths2,902 sq. ft.10808 Maelin Dr, Austin, TX 78739
MLS# 5087087Listed by: MORELAND PROPERTIES - New
 $549,000Active2 beds 3 baths890 sq. ft.
$549,000Active2 beds 3 baths890 sq. ft.2514 E 4th St #B, Austin, TX 78702
MLS# 5150795Listed by: BRAMLETT PARTNERS - New
 $463,170Active3 beds 3 baths2,015 sq. ft.
$463,170Active3 beds 3 baths2,015 sq. ft.5508 Forks Rd, Austin, TX 78747
MLS# 6477714Listed by: DAVID WEEKLEY HOMES - New
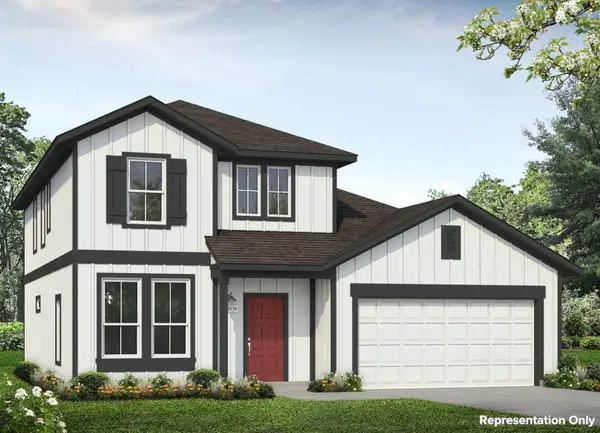 $458,940Active3 beds 3 baths2,051 sq. ft.
$458,940Active3 beds 3 baths2,051 sq. ft.11725 Domenico Cv, Austin, TX 78747
MLS# 8480552Listed by: HOMESUSA.COM - New
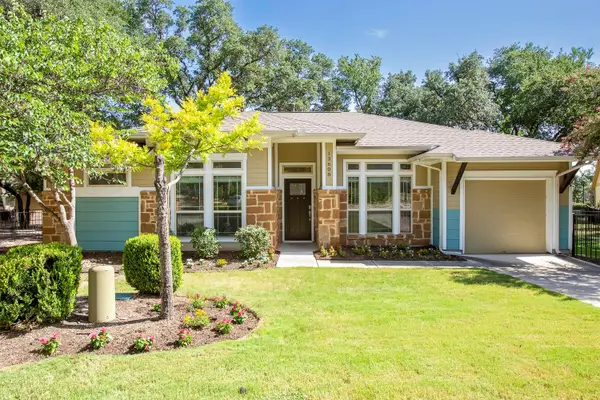 $439,900Active3 beds 2 baths1,394 sq. ft.
$439,900Active3 beds 2 baths1,394 sq. ft.13608 Avery Trestle Ln, Austin, TX 78717
MLS# 9488222Listed by: CITY BLUE REALTY - Open Sat, 3 to 5pmNew
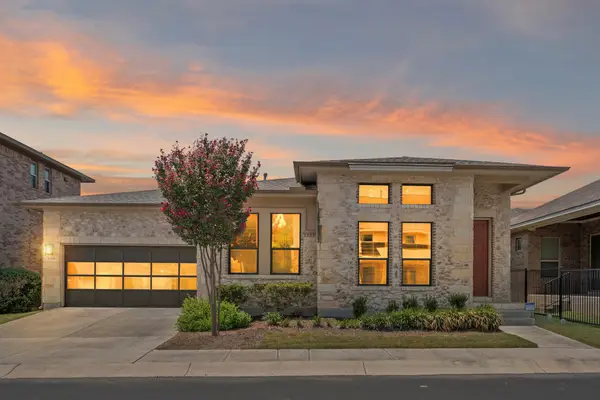 $465,000Active3 beds 2 baths1,633 sq. ft.
$465,000Active3 beds 2 baths1,633 sq. ft.1309 Sarah Christine Ln, Austin, TX 78717
MLS# 1461099Listed by: REAL BROKER, LLC - New
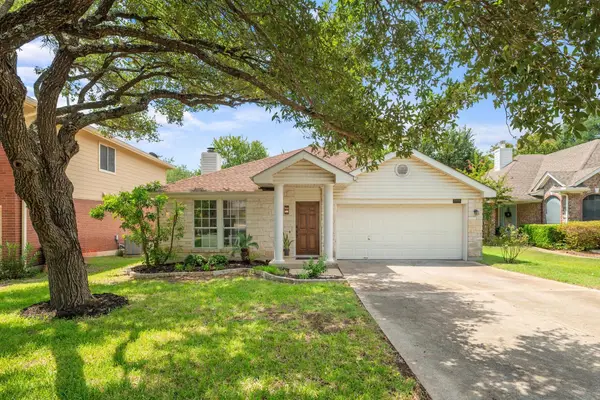 $522,900Active3 beds 2 baths1,660 sq. ft.
$522,900Active3 beds 2 baths1,660 sq. ft.6401 Rotan Dr, Austin, TX 78749
MLS# 6876723Listed by: COMPASS RE TEXAS, LLC - New
 $415,000Active3 beds 2 baths1,680 sq. ft.
$415,000Active3 beds 2 baths1,680 sq. ft.8705 Kimono Ridge Dr, Austin, TX 78748
MLS# 2648759Listed by: EXP REALTY, LLC

