1212 Guadalupe St #704, Austin, TX 78701
Local realty services provided by:Better Homes and Gardens Real Estate Winans
Listed by:angelle hall
Office:allure real estate
MLS#:4089504
Source:ACTRIS
Price summary
- Price:$250,000
- Price per sq. ft.:$533.05
- Monthly HOA dues:$364
About this home
Experience the best of downtown living in this stylishly remodeled condo, perfectly situated just 2 blocks from the Capitol & surrounded by everything the city has to offer. Compact yet brilliantly redesigned by its owner, a well known Austin designer, this 469 sq ft urban gem lives larger than its footprint, creating a smart, open layout w/ chic, high end updates throughout. A striking wall of windows fills the space w/ natural light & frames vibrant city views, while exposed concrete columns add a modern industrial edge & warm cork flooring provides natural texture & warmth. Custom built-in bookshelves offer both function & character in the living room & the spacious bedroom is separated by a floor to ceiling curtain, creating a sense of privacy without interrupting the open flow of the space. The sleek Euro-style kitchen features top of the line Miele appliances, Absolute Black granite countertop & backsplash & minimalist cabinetry that blends seamlessly into the open living space. The bathroom exudes understated elegance, featuring a travertine & mosaic-tiled walk-in shower & a vanity topped w/ Absolute Black granite. A spacious walk-in closet, integrated into this private area, offers a level of unexpected luxury & functionality rarely found in a condo of this size. The Penthouse Condos offer secure, controlled access through a private lobby + professional on-site management. One reserved parking space is included in the attached, gated garage. The affordable HOA dues cover essential utilities such as electricity, water, gas, trash & recycling. Whether you're looking for a full time urban residence or a low maintenance lock & leave pied-a-terre, this sophisticated condo delivers the perfect blend of personality, location & convenience, steps away from downtown restaurants, cafes, nightlife & major employers. Act now & seize this special opportunity to own a residence that has been expertly designed to maximize space & style, all offered at an unbeatable price.
Contact an agent
Home facts
- Year built:1973
- Listing ID #:4089504
- Updated:October 03, 2025 at 07:27 AM
Rooms and interior
- Bedrooms:1
- Total bathrooms:1
- Full bathrooms:1
- Living area:469 sq. ft.
Heating and cooling
- Cooling:Central
- Heating:Central
Structure and exterior
- Roof:Mixed
- Year built:1973
- Building area:469 sq. ft.
Schools
- High school:Austin
- Elementary school:Mathews
Utilities
- Water:Public
- Sewer:Public Sewer
Finances and disclosures
- Price:$250,000
- Price per sq. ft.:$533.05
- Tax amount:$4,519 (2025)
New listings near 1212 Guadalupe St #704
- New
 $550,000Active5 beds 4 baths2,546 sq. ft.
$550,000Active5 beds 4 baths2,546 sq. ft.905 Falkland Trce, Pflugerville, TX 78660
MLS# 3742620Listed by: TRUSTED REALTY - New
 $1,450,000Active3 beds 3 baths1,981 sq. ft.
$1,450,000Active3 beds 3 baths1,981 sq. ft.2107 Brackenridge St #1, Austin, TX 78704
MLS# 1515498Listed by: DOUGLAS ELLIMAN REAL ESTATE - New
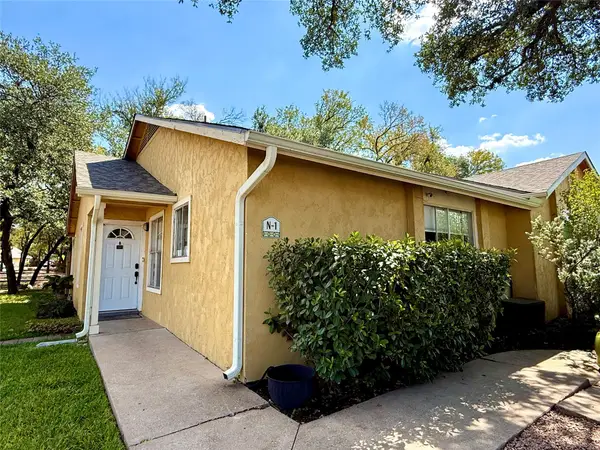 $249,990Active2 beds 1 baths916 sq. ft.
$249,990Active2 beds 1 baths916 sq. ft.4902 Duval Rd #N1, Austin, TX 78727
MLS# 2523814Listed by: PACESETTER PROPERTIES - New
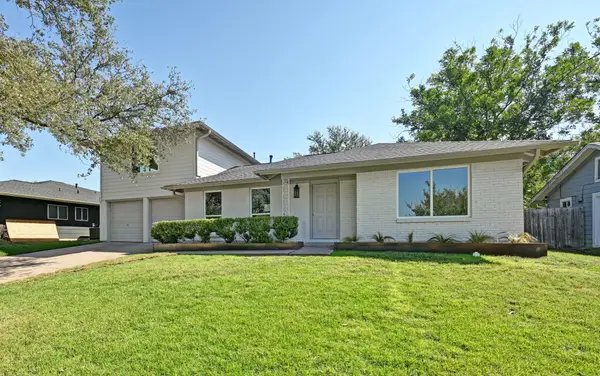 $699,000Active3 beds 2 baths1,841 sq. ft.
$699,000Active3 beds 2 baths1,841 sq. ft.5307 Gladstone Dr, Austin, TX 78723
MLS# 5121074Listed by: BLAIRFIELD REALTY LLC - Open Sat, 2 to 4pmNew
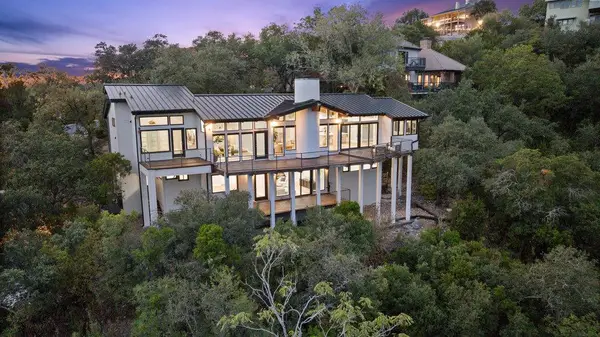 $2,000,000Active4 beds 5 baths4,204 sq. ft.
$2,000,000Active4 beds 5 baths4,204 sq. ft.6905 Ladera Norte, Austin, TX 78731
MLS# 6388986Listed by: COMPASS RE TEXAS, LLC - Open Sun, 11am to 1pmNew
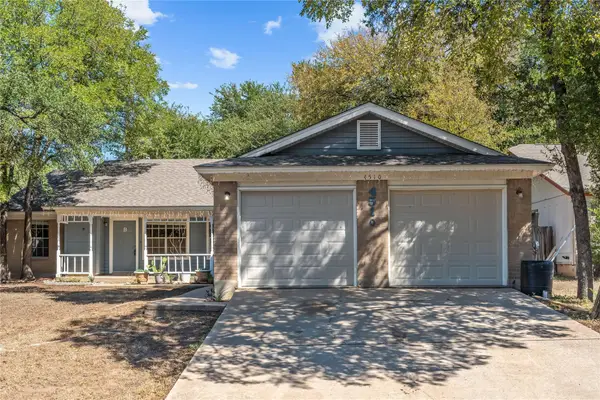 $535,000Active-- beds -- baths1,776 sq. ft.
$535,000Active-- beds -- baths1,776 sq. ft.4510 Brown Bark Pl, Austin, TX 78727
MLS# 7223397Listed by: ALL CITY REAL ESTATE LTD. CO - New
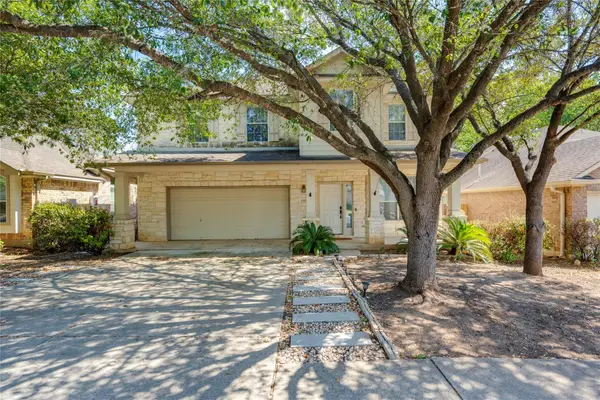 $487,000Active3 beds 3 baths2,684 sq. ft.
$487,000Active3 beds 3 baths2,684 sq. ft.2500 National Park Blvd, Austin, TX 78747
MLS# 1683765Listed by: TWELVE RIVERS REALTY - New
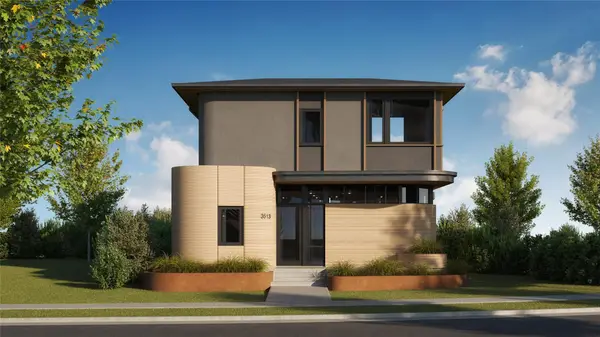 $980,609Active2 beds 3 baths1,607 sq. ft.
$980,609Active2 beds 3 baths1,607 sq. ft.3600 Tom Miller St #2, Austin, TX 78723
MLS# 2757818Listed by: COMPASS RE TEXAS, LLC - Open Sat, 12 to 2pmNew
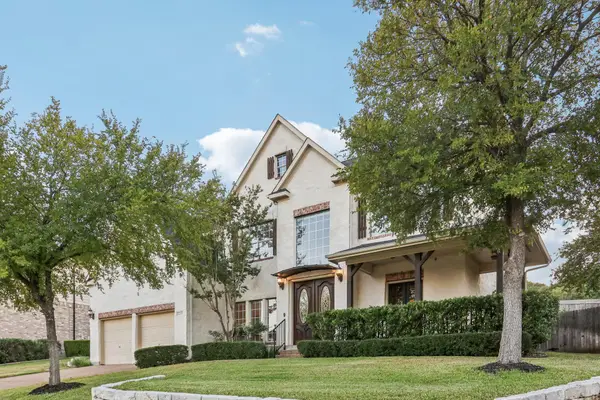 $750,000Active5 beds 3 baths3,433 sq. ft.
$750,000Active5 beds 3 baths3,433 sq. ft.12029 Portobella Dr, Austin, TX 78732
MLS# 6504209Listed by: KELLER WILLIAMS - LAKE TRAVIS - New
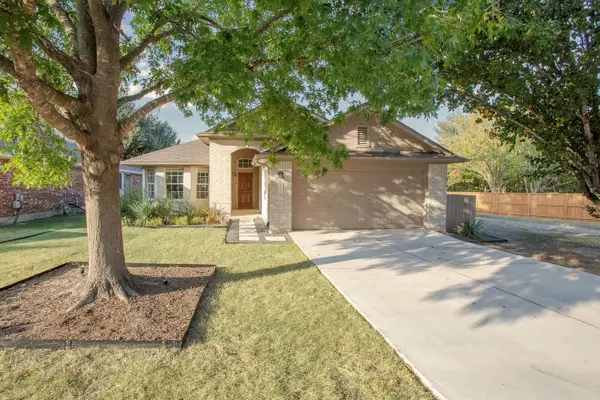 $435,000Active3 beds 2 baths1,573 sq. ft.
$435,000Active3 beds 2 baths1,573 sq. ft.2730 Winding Brook Dr, Austin, TX 78748
MLS# 8075408Listed by: JBGOODWIN REALTORS WL
