1239 Spyglass Dr, Austin, TX 78746
Local realty services provided by:Better Homes and Gardens Real Estate Winans
Listed by:ryan smith
Office:homestead & ranch real estate
MLS#:7279637
Source:ACTRIS
Price summary
- Price:$2,240,000
- Price per sq. ft.:$641.47
About this home
Tucked into the heart of Austin, this 1979 masterpiece exudes timeless charm w/ a dash of retro flair—featuring wood-beamed ceilings, stone accents, & a vibe that’s equal parts sophisticated sanctuary & playful retreat. Perched above the Barton Creek Greenbelt, it offers sweeping views of the Downtown Austin skyline from nearly every room, w/ the expansive living area’s portrait windows framing the city like a living masterpiece.
Arrive via a private, extended driveway w/ generous guest parking, leading to a charming stone pathway winding through lush landscaping. Towering trees & vibrant greenery form a serene canopy, guiding you to a warm, inviting double-door entrance. Large windows hint at the bright, airy interior beyond, enhanced by a cozy covered porch.
Inside, a sunken conversation pit invites intimate gatherings or epic storytelling sessions by the stone fireplace. The kitchen shines w/ warm wooden cabinetry, flowing into a formal dining space. The game room, complete w/ a billiards table & wet bar, is perfect for entertaining, while the office—clad in cozy cork walls—doubles as a potential fourth bedroom thanks to a clever pull-out Murphy.
On crisp fall evenings, fling open the French doors to let the sounds of ACL drift in from your balcony, transforming your home into a festival haven without the chaos. Sip your morning coffee or unwind w/ evening wine in the spacious main-floor lounge—its soothing neutral palette invites you to sink into plush sofas & relax.
Mature landscaping, anchored by a majestic crepe myrtle, complements oak-shaded patios & a serene pool deck for al fresco enjoyment. Nearby, grab a quick bite at Taco Deli. Royal Blue, Central Market, & Trader Joe’s are all w/in easy reach. Zoned for Westlake ISD, just minutes from downtown, UT, & only 12.5 miles from ABIA.
This 3-bed(plus flex), 3-ba sanctuary fuses vintage allure w/ modern Austin living and iconic style, steps from the greenbelt. Your hilltop oasis awaits!
Contact an agent
Home facts
- Year built:1979
- Listing ID #:7279637
- Updated:October 02, 2025 at 03:26 PM
Rooms and interior
- Bedrooms:3
- Total bathrooms:3
- Full bathrooms:3
- Living area:3,492 sq. ft.
Heating and cooling
- Cooling:Central
- Heating:Central
Structure and exterior
- Roof:Composition
- Year built:1979
- Building area:3,492 sq. ft.
Schools
- High school:Westlake
- Elementary school:Cedar Creek (Eanes ISD)
Utilities
- Water:Public
- Sewer:Public Sewer
Finances and disclosures
- Price:$2,240,000
- Price per sq. ft.:$641.47
- Tax amount:$45,372 (2025)
New listings near 1239 Spyglass Dr
- New
 $265,000Active2 beds 2 baths967 sq. ft.
$265,000Active2 beds 2 baths967 sq. ft.3839 Dry Creek Dr #111, Austin, TX 78731
MLS# 1539105Listed by: KELLER WILLIAMS REALTY - Open Sat, 11am to 1pmNew
 $975,000Active4 beds 4 baths2,882 sq. ft.
$975,000Active4 beds 4 baths2,882 sq. ft.4323 Spicewood Springs Rd #1, Austin, TX 78759
MLS# 3357818Listed by: COLDWELL BANKER REALTY - Open Sun, 11am to 1pmNew
 $1,500,000Active4 beds 4 baths4,170 sq. ft.
$1,500,000Active4 beds 4 baths4,170 sq. ft.5409 Laguna Cliff Ln, Austin, TX 78734
MLS# 4205643Listed by: ENSOR & CO., REALTORS - New
 $279,000Active2 beds 1 baths925 sq. ft.
$279,000Active2 beds 1 baths925 sq. ft.6305 Vioitha Dr #B, Austin, TX 78723
MLS# 9990470Listed by: EXP REALTY, LLC - Open Sun, 2 to 4pmNew
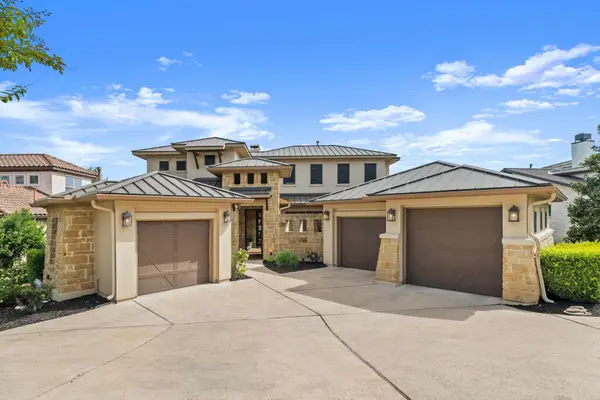 $1,250,000Active4 beds 6 baths4,187 sq. ft.
$1,250,000Active4 beds 6 baths4,187 sq. ft.902 Crestone Stream Dr, Austin, TX 78738
MLS# 2255302Listed by: INTELLIGENT REAL ESTATE, INC. - New
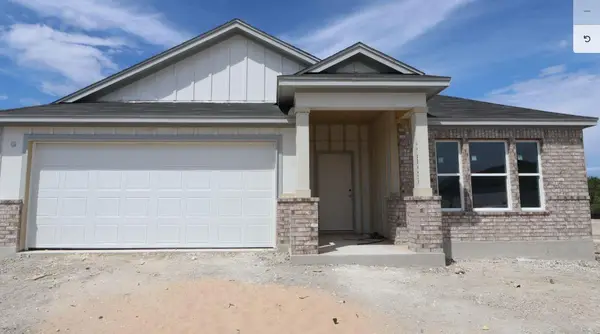 $473,715Active4 beds 3 baths2,240 sq. ft.
$473,715Active4 beds 3 baths2,240 sq. ft.9104 Furman Dr, Austin, TX 78747
MLS# 9889870Listed by: M/I HOMES REALTY - New
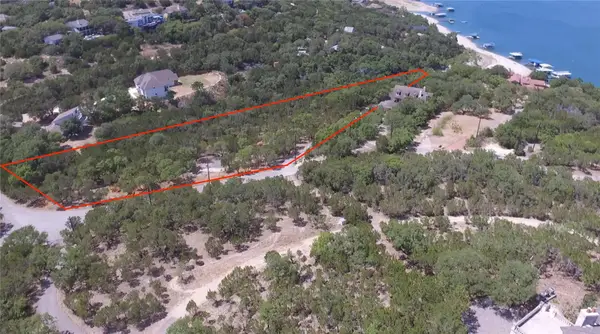 $2,500,000Active0 Acres
$2,500,000Active0 Acres14808 Hornsby Hill Rd, Austin, TX 78734
MLS# 3117512Listed by: FIRST AUSTIN PROPERTIES - New
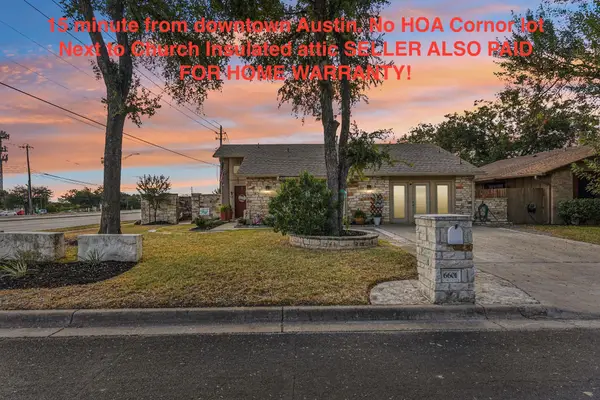 $400,000Active4 beds 3 baths1,730 sq. ft.
$400,000Active4 beds 3 baths1,730 sq. ft.6601 Vougeot Dr, Austin, TX 78744
MLS# 4220417Listed by: JBGOODWIN REALTORS NW 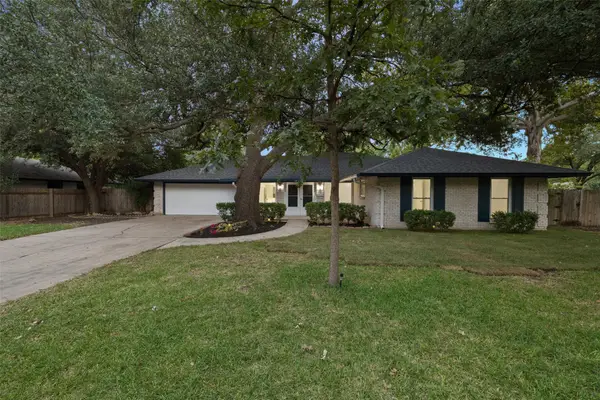 $475,000Pending4 beds 2 baths2,147 sq. ft.
$475,000Pending4 beds 2 baths2,147 sq. ft.9201 Quail Field Dr, Austin, TX 78758
MLS# 3180789Listed by: ALL CITY REAL ESTATE LTD. CO- New
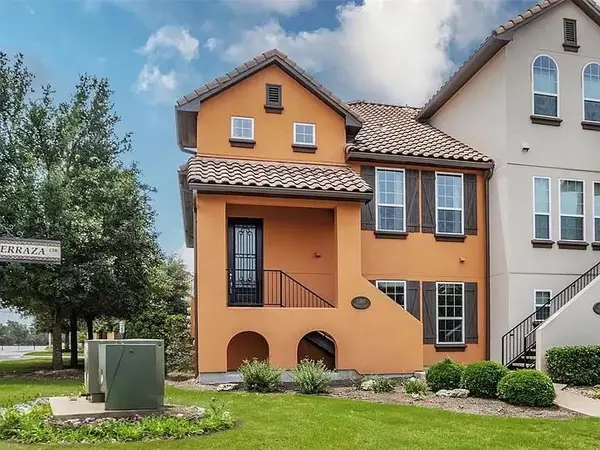 $345,000Active3 beds 3 baths1,707 sq. ft.
$345,000Active3 beds 3 baths1,707 sq. ft.11801 Terraza Cir, Austin, TX 78726
MLS# 6448212Listed by: CASA REALTORS
