12411 Hunters Chase Dr, Austin, TX 78729
Local realty services provided by:Better Homes and Gardens Real Estate Winans
Listed by:laurie flood
Office:keller williams realty
MLS#:7409843
Source:ACTRIS
Price summary
- Price:$585,000
- Price per sq. ft.:$216.43
- Monthly HOA dues:$33.33
About this home
Beautifully updated former model home directly across from the HOA park and pool! This move-in ready home has been meticulously cared for and updated throughout, featuring energy-efficient windows, renovated flooring, bathrooms, and kitchen. Major updates in the past three years include garage door openers, upstairs HVAC, furnace, fresh paint inside and out, and a new roof. The spacious floor plan includes 4 bedrooms, a dedicated office off the foyer, and an oversized flex room with a full wall of closets and its own door - ideal as a junior primary suite, media room, or game room. The remodeled kitchen is a showstopper with abundant white cabinetry, granite countertops, and high-end appliances - 2-year-old LG Smart MAX refrigerator and LG washer/dryer, all convey. Step outside to enjoy the recently stained extended deck, shaded by mature trees and overlooking the landscaped backyard. The location is equally impressive: walkable to a highly rated RRISD elementary school, across the street from the HOA park with pool, kiddie pool, tennis/pickleball courts, playscapes, and soccer field, and connected with Google Fiber. Situated in Austin’s booming tech corridor, you’re less than 2 miles from the new Apple campus and just minutes to major employers, highways, shopping, and dining. The Domain - Austin’s vibrant “second downtown” - is only 10 minutes away!
Contact an agent
Home facts
- Year built:1983
- Listing ID #:7409843
- Updated:September 23, 2025 at 10:38 PM
Rooms and interior
- Bedrooms:4
- Total bathrooms:3
- Full bathrooms:2
- Half bathrooms:1
- Living area:2,703 sq. ft.
Heating and cooling
- Cooling:Central
- Heating:Central, Natural Gas
Structure and exterior
- Roof:Composition
- Year built:1983
- Building area:2,703 sq. ft.
Schools
- High school:McNeil
- Elementary school:Pond Springs
Utilities
- Water:Public
- Sewer:Public Sewer
Finances and disclosures
- Price:$585,000
- Price per sq. ft.:$216.43
- Tax amount:$9,537 (2025)
New listings near 12411 Hunters Chase Dr
- New
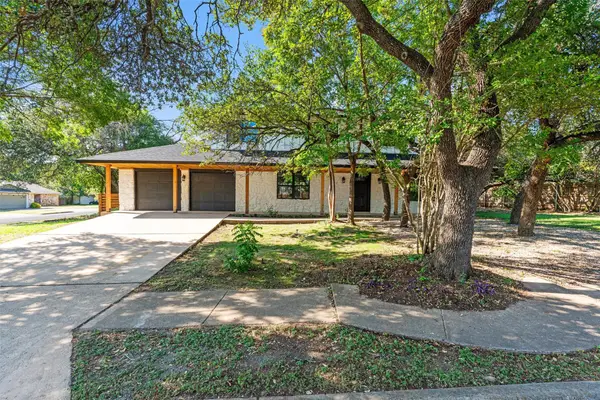 $599,900Active4 beds 3 baths2,283 sq. ft.
$599,900Active4 beds 3 baths2,283 sq. ft.11007 Opal Trl, Austin, TX 78750
MLS# 1064040Listed by: DEAL SMITH REALTY LLC - New
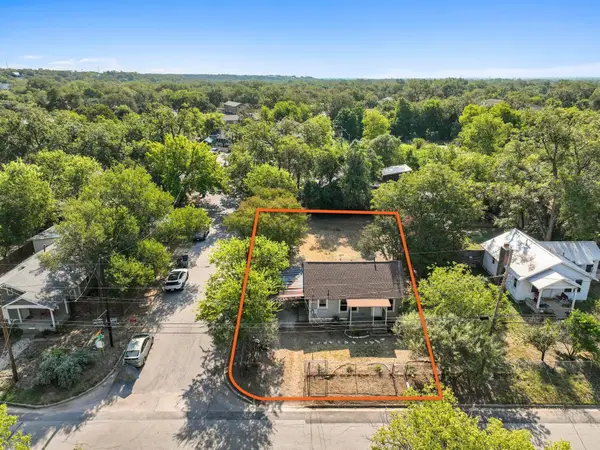 $435,000Active0 Acres
$435,000Active0 Acres1147 Gunter St, Austin, TX 78721
MLS# 2588416Listed by: SOCIUS REAL ESTATE - New
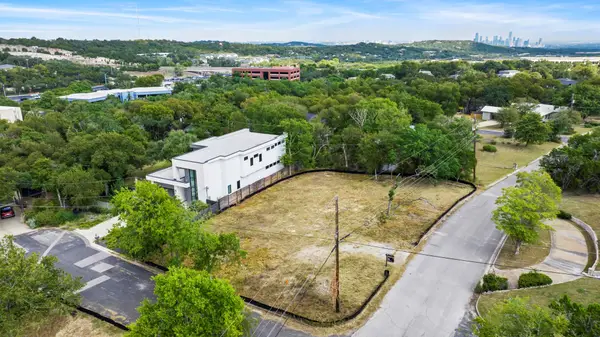 $1,095,000Active0 Acres
$1,095,000Active0 Acres6300 Forest Hills Dr, Austin, TX 78746
MLS# 3627200Listed by: COMPASS RE TEXAS, LLC - New
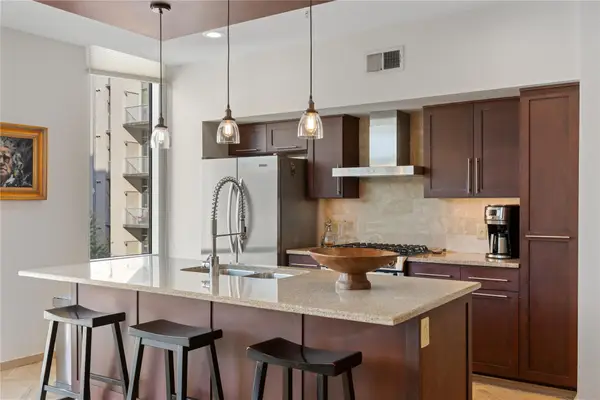 $779,000Active2 beds 2 baths1,138 sq. ft.
$779,000Active2 beds 2 baths1,138 sq. ft.1600 Barton Springs Rd #5301, Austin, TX 78704
MLS# 4550659Listed by: CHRISTIE'S INT'L REAL ESTATE - New
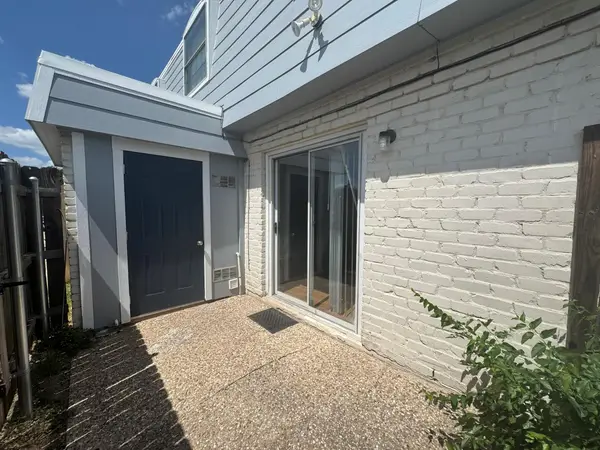 $699,900Active-- beds -- baths3,612 sq. ft.
$699,900Active-- beds -- baths3,612 sq. ft.2206 Mission Hill Cir #101-104, Austin, TX 78741
MLS# 8749864Listed by: KELLER WILLIAMS REALTY - New
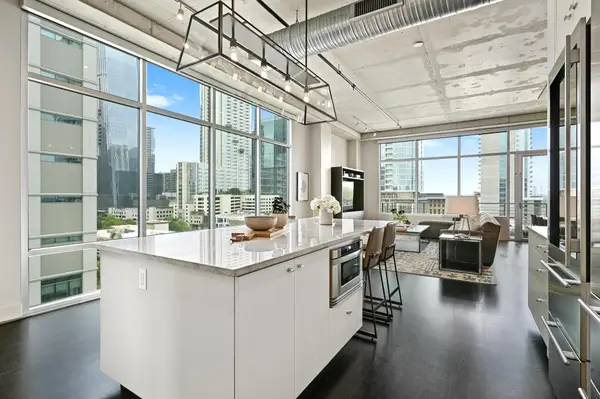 $1,485,000Active2 beds 2 baths2,422 sq. ft.
$1,485,000Active2 beds 2 baths2,422 sq. ft.800 W 5th St #808, Austin, TX 78703
MLS# 9037993Listed by: COMPASS RE TEXAS, LLC - Open Fri, 4 to 7pmNew
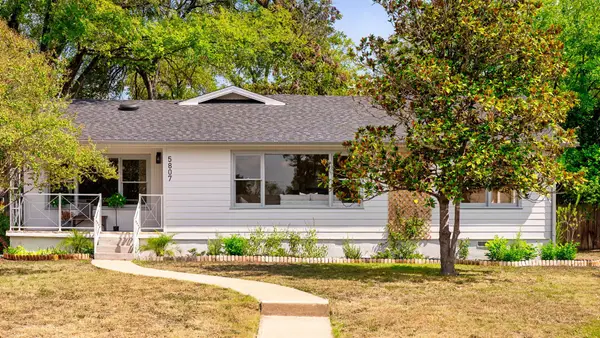 $900,000Active3 beds 2 baths1,576 sq. ft.
$900,000Active3 beds 2 baths1,576 sq. ft.5807 Woodview Ave, Austin, TX 78756
MLS# 3893502Listed by: REALTY OF AMERICA, LLC - New
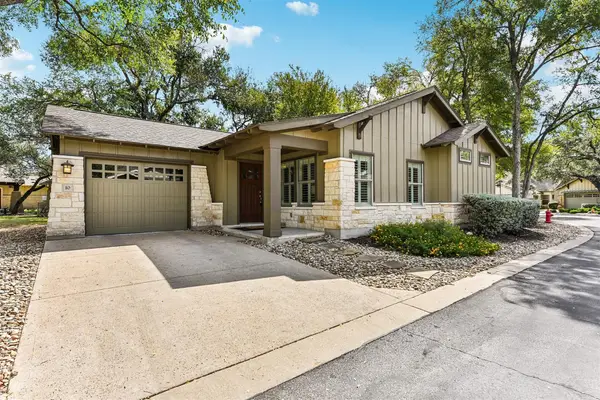 $348,000Active3 beds 2 baths1,302 sq. ft.
$348,000Active3 beds 2 baths1,302 sq. ft.9707 Anderson Mill Rd #10, Austin, TX 78750
MLS# 6678951Listed by: KELLER WILLIAMS REALTY - New
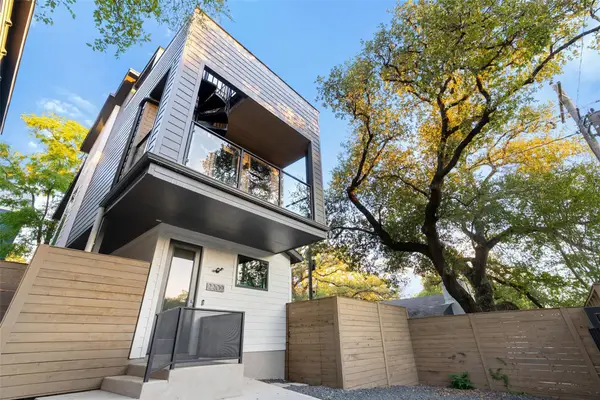 $829,000Active2 beds 3 baths1,190 sq. ft.
$829,000Active2 beds 3 baths1,190 sq. ft.2209 Rae Dell Ave, Austin, TX 78704
MLS# 7703733Listed by: COMPASS RE TEXAS, LLC
