12421 Black Hills Dr, Austin, TX 78748
Local realty services provided by:Better Homes and Gardens Real Estate Winans
Listed by: tonya meyer-barlow
Office: realty texas llc.
MLS#:4403821
Source:ACTRIS
Price summary
- Price:$449,000
- Price per sq. ft.:$213.1
- Monthly HOA dues:$28.75
About this home
A must see!! All reasonable offers will be considered. No neighbor right behind you! Comfort meets convenience in this beautifully designed single-story home! The layout boosts a versatile flex space perfect for a home office, media room, formal dining, workout space, or whatever suits your lifestyle needs. It also has 3 bedrooms where the primary suite is separate from the 2 secondary bedrooms and full bathroom. The primary suite is a true retreat with dual separated vanities, a soaking tub, separate shower, and a closet organizer.
Enjoy a spacious kitchen with ample cabinet space, a walk-in pantry, and a gas cooktop. There is a built-in desk with additional storage conveniently located between the two secondary bedrooms—perfect for homework, hobbies, or a home command center. Step outside to the extended back deck to enhance your outdoor living experience—perfect for relaxing or hosting gatherings. Just off the laundry room, you’ll find a mudroom area—great for organizing bags, shoes, and daily essentials.
The oversized two-car garage provides extra room for storage, hobbies, or a workshop. Please be sure to notice it has a loop for a water softener. Nestled in one of South Austin’s most desirable neighborhoods with low HOA fees. It has easy access to parks, shopping, and dining. Please be sure to see the list of upgrades/updates and maintenance list. All reasonable offers will be considered. Welcome Home!!!
Contact an agent
Home facts
- Year built:2009
- Listing ID #:4403821
- Updated:November 26, 2025 at 08:18 AM
Rooms and interior
- Bedrooms:3
- Total bathrooms:2
- Full bathrooms:2
- Living area:2,107 sq. ft.
Heating and cooling
- Cooling:Central
- Heating:Central
Structure and exterior
- Roof:Composition, Shingle
- Year built:2009
- Building area:2,107 sq. ft.
Schools
- High school:Bowie
- Elementary school:Baranoff
Utilities
- Water:Public
- Sewer:Public Sewer
Finances and disclosures
- Price:$449,000
- Price per sq. ft.:$213.1
- Tax amount:$9,712 (2025)
New listings near 12421 Black Hills Dr
- New
 $474,900Active3 beds 2 baths1,374 sq. ft.
$474,900Active3 beds 2 baths1,374 sq. ft.6014 London Dr, Austin, TX 78745
MLS# 8149428Listed by: KEEPING IT REALTY - New
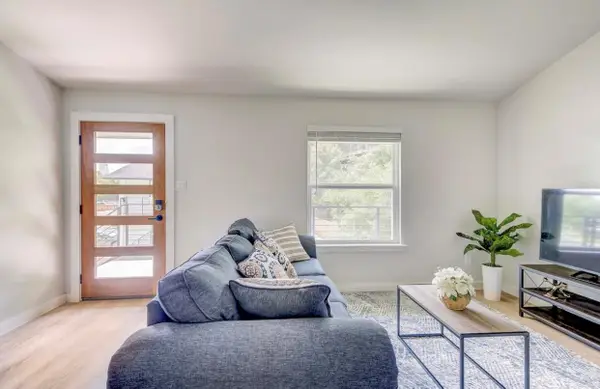 $399,000Active1 beds 1 baths672 sq. ft.
$399,000Active1 beds 1 baths672 sq. ft.1205 Hollow Creek Dr #202, Austin, TX 78704
MLS# 5583028Listed by: FULL CIRCLE RE - Open Fri, 1 to 3pmNew
 $515,000Active3 beds 2 baths1,854 sq. ft.
$515,000Active3 beds 2 baths1,854 sq. ft.6203 Hylawn Dr, Austin, TX 78723
MLS# 6394948Listed by: DIGNIFIED DWELLINGS REALTY - New
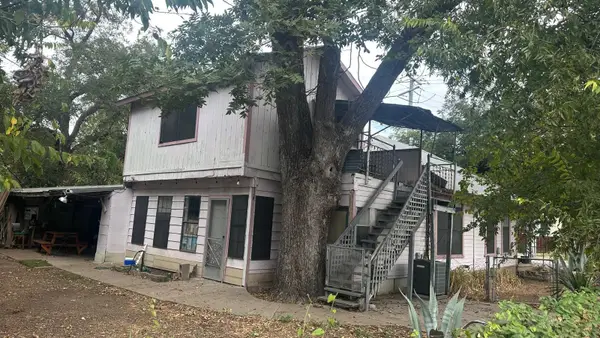 $1Active4 beds 1 baths1,452 sq. ft.
$1Active4 beds 1 baths1,452 sq. ft.40 Waller St, Austin, TX 78702
MLS# 8033659Listed by: FATHOM REALTY - New
 $2,850,000Active4 beds 4 baths4,070 sq. ft.
$2,850,000Active4 beds 4 baths4,070 sq. ft.2512 Ridgeview St, Austin, TX 78704
MLS# 3840697Listed by: KELLER WILLIAMS REALTY - New
 $375,000Active3 beds 2 baths1,280 sq. ft.
$375,000Active3 beds 2 baths1,280 sq. ft.1905 Terisu Cv, Austin, TX 78728
MLS# 5699115Listed by: KELLER WILLIAMS REALTY - New
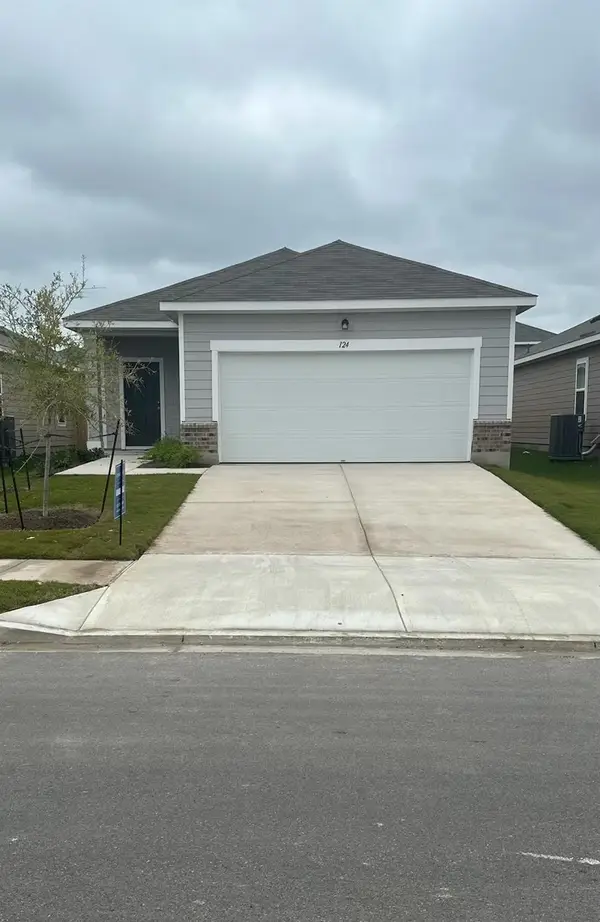 $299,258Active3 beds 2 baths1,412 sq. ft.
$299,258Active3 beds 2 baths1,412 sq. ft.16009 Cowslip Way, Austin, TX 78724
MLS# 6203468Listed by: NEW HOME NOW - New
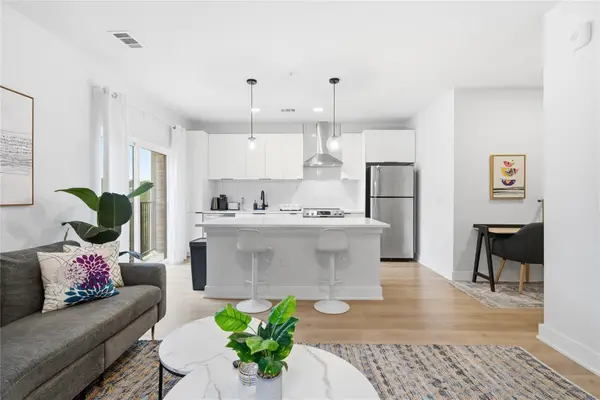 $360,000Active1 beds 1 baths683 sq. ft.
$360,000Active1 beds 1 baths683 sq. ft.2500 Longview St #201, Austin, TX 78705
MLS# 6962152Listed by: DHS REALTY - New
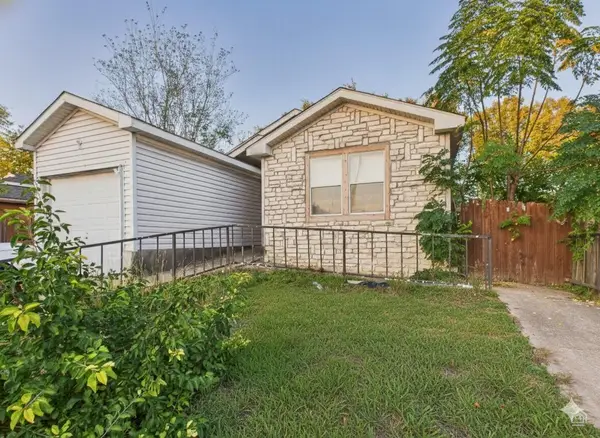 $225,000Active4 beds 2 baths1,456 sq. ft.
$225,000Active4 beds 2 baths1,456 sq. ft.4708 Blue Meadow Dr, Austin, TX 78744
MLS# 7532232Listed by: KELLER WILLIAMS REALTY - New
 $388,315Active5 beds 3 baths2,609 sq. ft.
$388,315Active5 beds 3 baths2,609 sq. ft.15904 Cowslip Way, Austin, TX 78724
MLS# 2676567Listed by: NEW HOME NOW
