12501 Mixson Dr, Austin, TX 78732
Local realty services provided by:Better Homes and Gardens Real Estate Hometown
Listed by:mia sanchez
Office:exp realty, llc.
MLS#:1121899
Source:ACTRIS
Price summary
- Price:$699,000
- Price per sq. ft.:$317.73
About this home
Modern remodeled to the studs, corner lot <1 mile from 2 boat ramps to Lake Austin! 4 beds, 3 baths, single story, corner lot, she shed (electricity & HVAC split can be added), circular drive, hot tub, freshly updated landscaping & xeriscaping, luxury vinyl wood flooring in living and secondary beds, tile in wet areas. 24ft x 20ft Steel carport w/metal roof, space for trailered boat w/wakeboard tower or RV. Kitchen hosts Carrera Marble countertops & island w/seating, black crushed granite under mount sink, White Oak upper shelves, black herringbone backsplash from countertop to ceiling. Electric cooktop and oven, black SS Samsung appliances, built-in counter-depth Samsung refrigerator w/AI Family HUB & AI Vision. Upper and lower cabinets with gold handle pulls. Pub/Breakfast niche w/luxury American White Oak acoustic slat wood accent wall. Primary Suite showcases a stylish yet relaxed luxury any owner could retreat too and soak the day away in either your soaking tub w/lower black herring bone tile surround or step out back to the deck and relax in your hot tub w/privacy fence. Primary Suite includes closet/dressing combo, recessed lighting, ceiling fan, carpet, water closet, tile flooring, walk-in tiled shower, dual rain shower heads. Floating dual vanity w/under mount lights. Slide in fireplace & TV niche in Living room. Dual decks in backyard adorned w/Palm trees & xeriscaped rock area w/bubble drip irrigation for plants. No HOA, low 1.72% tax rate. Buyer verifies moving Septic field to front yard for pool addition. Buyer verifies STR and sq. ft. Leander ISD: Vandegrift HS, River Ridge Elem., & Canyon Ridge MS. 2nd Living room OR 4th Bed w/separate entrance, ensuite bath, laundry rm w/upper & lower cabinets, stacked W/D. GREE FLEXX Inverter HVAC system. Jeld-Wen vinyl double paned windows. Mary Quinlan Park boat ramp & proximity to Lake Austin give this community a hidden feel. Water, Electric and Septic capable at Carport.
Contact an agent
Home facts
- Year built:1980
- Listing ID #:1121899
- Updated:October 03, 2025 at 07:27 AM
Rooms and interior
- Bedrooms:4
- Total bathrooms:3
- Full bathrooms:3
- Living area:2,200 sq. ft.
Heating and cooling
- Cooling:Central, Electric, Forced Air
- Heating:Central, Electric, Fireplace Insert, Forced Air, Hot Water, Separate Meters
Structure and exterior
- Roof:Metal, Shingle
- Year built:1980
- Building area:2,200 sq. ft.
Schools
- High school:Vandegrift
- Elementary school:River Ridge
Utilities
- Water:MUD
- Sewer:Aerobic Septic, Private Sewer, Septic Tank
Finances and disclosures
- Price:$699,000
- Price per sq. ft.:$317.73
- Tax amount:$10,140 (2025)
New listings near 12501 Mixson Dr
- New
 $550,000Active5 beds 4 baths2,546 sq. ft.
$550,000Active5 beds 4 baths2,546 sq. ft.905 Falkland Trce, Pflugerville, TX 78660
MLS# 3742620Listed by: TRUSTED REALTY - New
 $1,450,000Active3 beds 3 baths1,981 sq. ft.
$1,450,000Active3 beds 3 baths1,981 sq. ft.2107 Brackenridge St #1, Austin, TX 78704
MLS# 1515498Listed by: DOUGLAS ELLIMAN REAL ESTATE - New
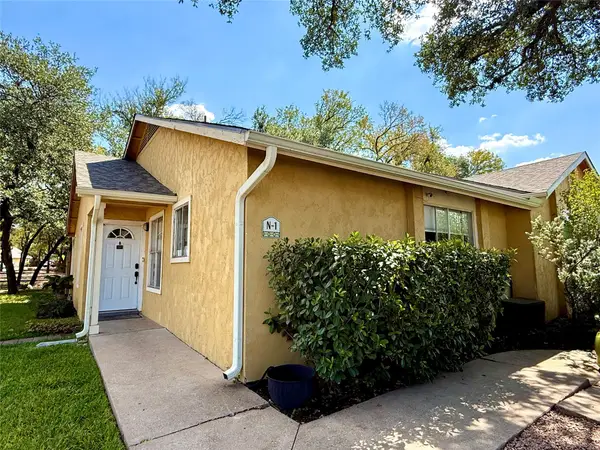 $249,990Active2 beds 1 baths916 sq. ft.
$249,990Active2 beds 1 baths916 sq. ft.4902 Duval Rd #N1, Austin, TX 78727
MLS# 2523814Listed by: PACESETTER PROPERTIES - New
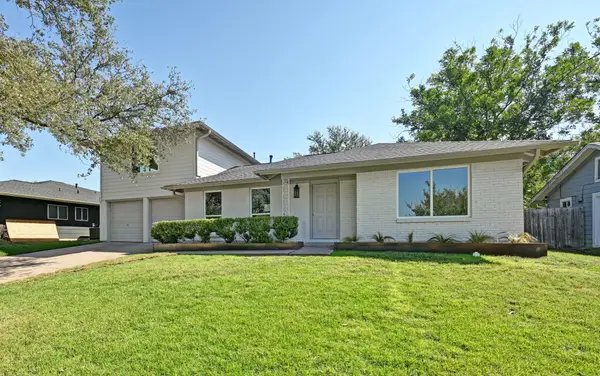 $699,000Active3 beds 2 baths1,841 sq. ft.
$699,000Active3 beds 2 baths1,841 sq. ft.5307 Gladstone Dr, Austin, TX 78723
MLS# 5121074Listed by: BLAIRFIELD REALTY LLC - Open Sat, 2 to 4pmNew
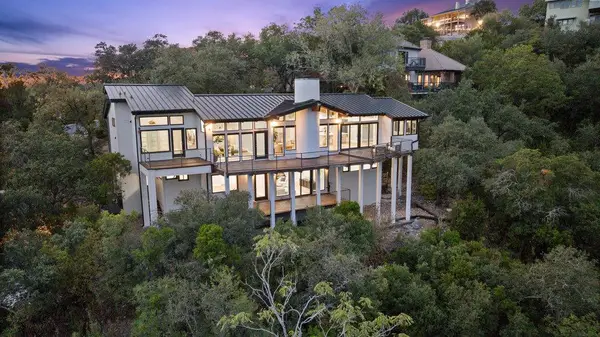 $2,000,000Active4 beds 5 baths4,204 sq. ft.
$2,000,000Active4 beds 5 baths4,204 sq. ft.6905 Ladera Norte, Austin, TX 78731
MLS# 6388986Listed by: COMPASS RE TEXAS, LLC - Open Sun, 11am to 1pmNew
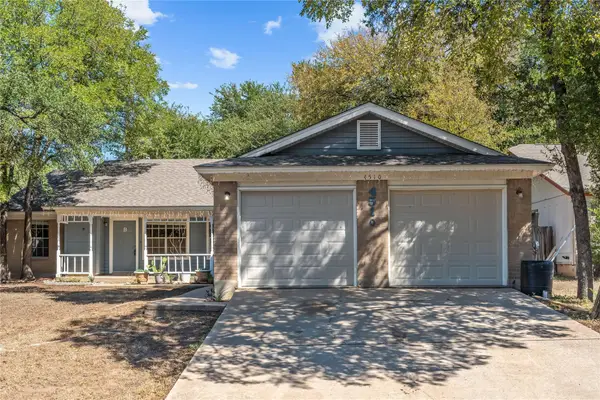 $535,000Active-- beds -- baths1,776 sq. ft.
$535,000Active-- beds -- baths1,776 sq. ft.4510 Brown Bark Pl, Austin, TX 78727
MLS# 7223397Listed by: ALL CITY REAL ESTATE LTD. CO - New
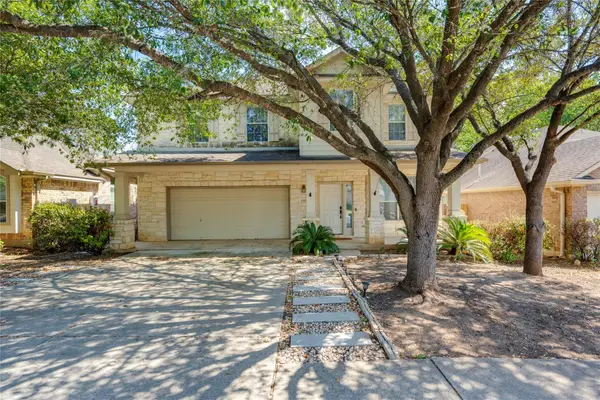 $487,000Active3 beds 3 baths2,684 sq. ft.
$487,000Active3 beds 3 baths2,684 sq. ft.2500 National Park Blvd, Austin, TX 78747
MLS# 1683765Listed by: TWELVE RIVERS REALTY - New
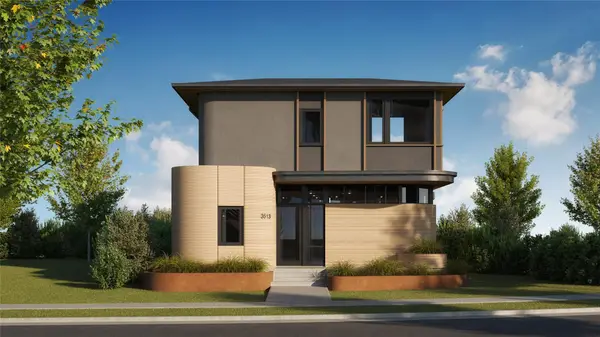 $980,609Active2 beds 3 baths1,607 sq. ft.
$980,609Active2 beds 3 baths1,607 sq. ft.3600 Tom Miller St #2, Austin, TX 78723
MLS# 2757818Listed by: COMPASS RE TEXAS, LLC - Open Sat, 12 to 2pmNew
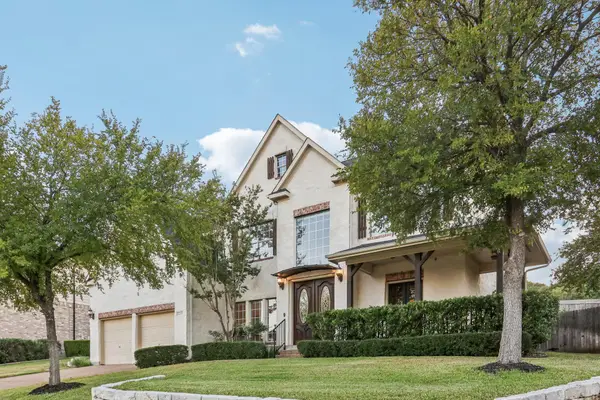 $750,000Active5 beds 3 baths3,433 sq. ft.
$750,000Active5 beds 3 baths3,433 sq. ft.12029 Portobella Dr, Austin, TX 78732
MLS# 6504209Listed by: KELLER WILLIAMS - LAKE TRAVIS - New
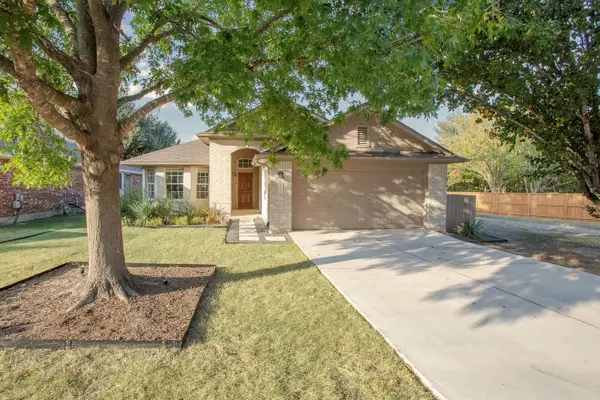 $435,000Active3 beds 2 baths1,573 sq. ft.
$435,000Active3 beds 2 baths1,573 sq. ft.2730 Winding Brook Dr, Austin, TX 78748
MLS# 8075408Listed by: JBGOODWIN REALTORS WL
