12600 Limerick Ave, Austin, TX 78727
Local realty services provided by:Better Homes and Gardens Real Estate Winans
Listed by: karl franz, jonny wells
Office: exp realty, llc.
MLS#:8143925
Source:ACTRIS
Price summary
- Price:$355,000
- Price per sq. ft.:$300.85
About this home
This 3 bedroom, 2 bathroom home in Lamplight Village combines stylish, modern updates with a prime North Austin location. Inside, the open-concept living room, dining, and kitchen feel bright and inviting with vaulted ceilings and durable luxury vinyl plank flooring throughout. The kitchen has been updated with a quartz countertop breakfast bar and stainless-steel appliances. It’s not just the aesthetic updates that make this home stand out, you’ll also have peace of mind knowing the big items have already been taken care of, including a new roof, gutters, and fencing completed in November 2023. All but one window (the one right next to the fireplace) has been replaced with Renewal by Andersen, known for their energy efficiency, easy-clean design, and crystal-clear visibility. The three front-facing windows are high STC-rated for sound reduction, offering extra peace and quiet from the street. Plus, all Andersen windows come with a one-time transferable warranty for the next owner. Outside, an oversized covered patio opens to a generous backyard framed by lush trees, offering both privacy and plenty of room to make the outdoor space your own. Living here also comes with true walkability, a rare find in North Austin. The neighborhood’s sidewalks and tree-lined streets make it easy to stroll to nearby parks, greenbelts, and local spots, while expanded bike and pedestrian paths connect you to even more. And when you need to get around town, you’re minutes from The Domain, Q2 Stadium, and major employers like Apple, Dell, and IBM, with quick access to Parmer Lane, MoPac, and I-35. With no HOA, a welcoming community, and a location that combines convenience and connection, this home is ready for its next chapter. Welcome Home! Buyer to verify all info.
Contact an agent
Home facts
- Year built:1976
- Listing ID #:8143925
- Updated:November 26, 2025 at 04:26 PM
Rooms and interior
- Bedrooms:3
- Total bathrooms:2
- Full bathrooms:2
- Living area:1,180 sq. ft.
Heating and cooling
- Cooling:Central
- Heating:Central, Natural Gas
Structure and exterior
- Roof:Composition
- Year built:1976
- Building area:1,180 sq. ft.
Schools
- High school:John B Connally
- Elementary school:Parmer Lane
Utilities
- Water:Public
- Sewer:Public Sewer
Finances and disclosures
- Price:$355,000
- Price per sq. ft.:$300.85
- Tax amount:$7,930 (2025)
New listings near 12600 Limerick Ave
- New
 $1,499,000Active6 beds 4 baths3,522 sq. ft.
$1,499,000Active6 beds 4 baths3,522 sq. ft.13117 Bright Sky Overlook, Austin, TX 78732
MLS# 6330182Listed by: EXP REALTY, LLC - New
 $474,900Active3 beds 2 baths1,374 sq. ft.
$474,900Active3 beds 2 baths1,374 sq. ft.6014 London Dr, Austin, TX 78745
MLS# 8149428Listed by: KEEPING IT REALTY - New
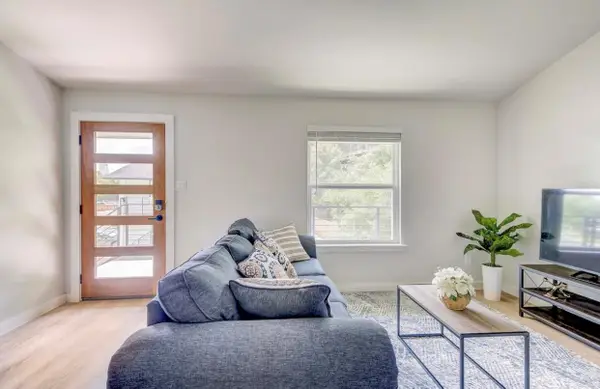 $399,000Active1 beds 1 baths672 sq. ft.
$399,000Active1 beds 1 baths672 sq. ft.1205 Hollow Creek Dr #202, Austin, TX 78704
MLS# 5583028Listed by: FULL CIRCLE RE - Open Fri, 1 to 3pmNew
 $515,000Active3 beds 2 baths1,854 sq. ft.
$515,000Active3 beds 2 baths1,854 sq. ft.6203 Hylawn Dr, Austin, TX 78723
MLS# 6394948Listed by: DIGNIFIED DWELLINGS REALTY - New
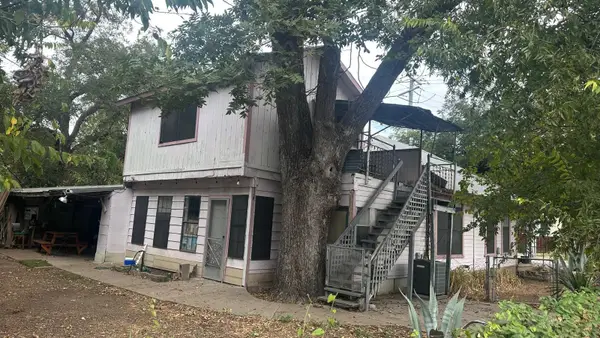 $1Active4 beds 1 baths1,452 sq. ft.
$1Active4 beds 1 baths1,452 sq. ft.40 Waller St, Austin, TX 78702
MLS# 8033659Listed by: FATHOM REALTY - New
 $2,850,000Active4 beds 4 baths4,070 sq. ft.
$2,850,000Active4 beds 4 baths4,070 sq. ft.2512 Ridgeview St, Austin, TX 78704
MLS# 3840697Listed by: KELLER WILLIAMS REALTY - New
 $375,000Active3 beds 2 baths1,280 sq. ft.
$375,000Active3 beds 2 baths1,280 sq. ft.1905 Terisu Cv, Austin, TX 78728
MLS# 5699115Listed by: KELLER WILLIAMS REALTY - New
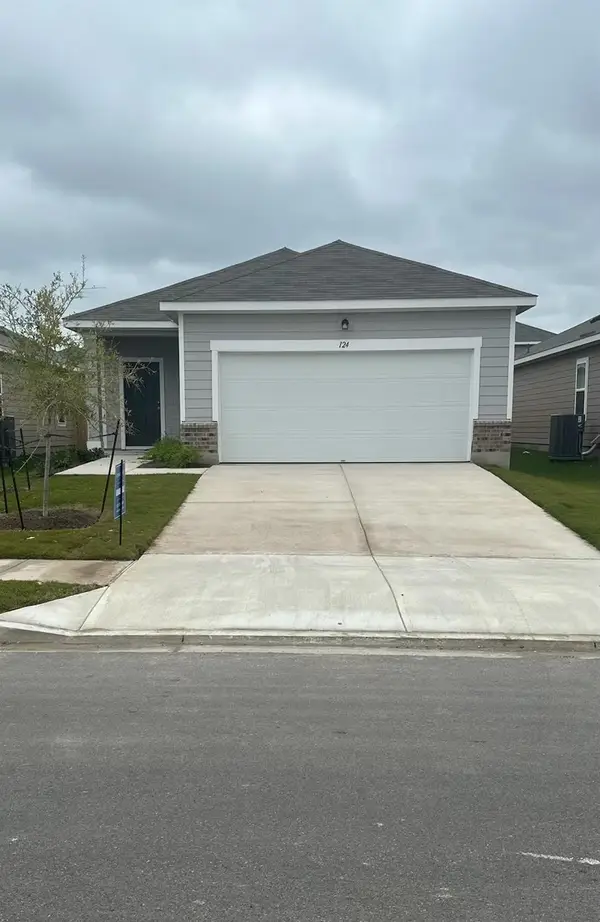 $299,258Active3 beds 2 baths1,412 sq. ft.
$299,258Active3 beds 2 baths1,412 sq. ft.16009 Cowslip Way, Austin, TX 78724
MLS# 6203468Listed by: NEW HOME NOW - New
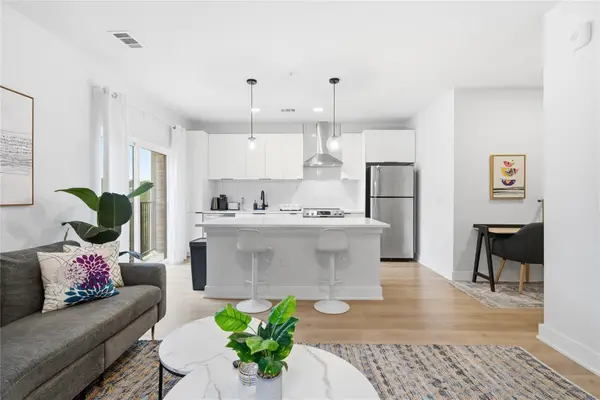 $360,000Active1 beds 1 baths683 sq. ft.
$360,000Active1 beds 1 baths683 sq. ft.2500 Longview St #201, Austin, TX 78705
MLS# 6962152Listed by: DHS REALTY - New
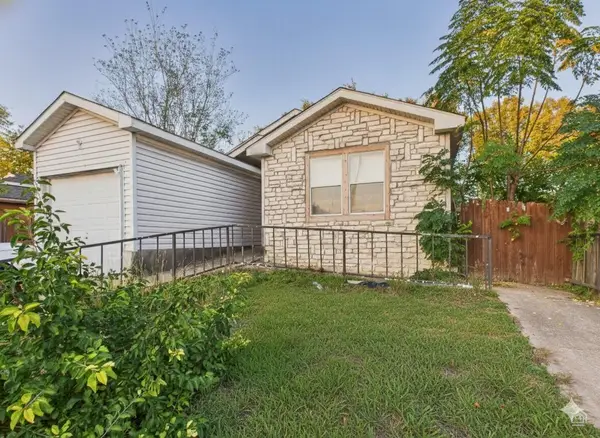 $225,000Active4 beds 2 baths1,456 sq. ft.
$225,000Active4 beds 2 baths1,456 sq. ft.4708 Blue Meadow Dr, Austin, TX 78744
MLS# 7532232Listed by: KELLER WILLIAMS REALTY
