12601 Jen Ln, Austin, TX 78750
Local realty services provided by:Better Homes and Gardens Real Estate Hometown
Listed by: adelina rotar, akash prakash
Office: keller williams realty
MLS#:3928025
Source:ACTRIS
12601 Jen Ln,Austin, TX 78750
$514,000
- 4 Beds
- 3 Baths
- 2,216 sq. ft.
- Single family
- Pending
Price summary
- Price:$514,000
- Price per sq. ft.:$231.95
- Monthly HOA dues:$137
About this home
Special Financing Options Available - Please Inquire! Discover this exceptional two-story home, tucked away in Austin's gated Pecan Park community. This great corner lot stands out with its mature trees and fantastic curb appeal.
Step inside and you'll find 4 bedrooms, 2.5 baths, plus a flexible loft and a dedicated bonus or exercise room. The updated kitchen is a chef's dream, featuring an extended quartz island, microwave drawer, double ovens, and sleek shaker-style cabinets with under-counter lighting. The master bath is a luxurious escape, boasting a spacious 5x4 shower with a rainfall-like faucet, a beautifully rebuilt vanity with tons of storage, and a modern barn door. You'll notice new lighting and ceiling fans throughout the home, which also comes with Nest thermostats for smart living.
Outside, the living is just as good! There's a deck and artificial turf in the backyard, making it easy to enjoy. This eco-friendly home even includes solar panels and a Tesla charger. And for your convenience, a sauna, Tonal workout system, and a washer and dryer are all part of the package.
The location here is simply incredible. You can walk right to Westwood High School! Plus, you're just a short drive from H-E-B Plus, the international delights of H Mart, and the huge Lakeline Mall for all your shopping and entertainment. For all the foodies, there are so many top-rated restaurants and options all within 15 minutes of the home!
Contact an agent
Home facts
- Year built:2011
- Listing ID #:3928025
- Updated:November 26, 2025 at 08:18 AM
Rooms and interior
- Bedrooms:4
- Total bathrooms:3
- Full bathrooms:2
- Half bathrooms:1
- Living area:2,216 sq. ft.
Heating and cooling
- Cooling:Central
- Heating:Central
Structure and exterior
- Roof:Composition
- Year built:2011
- Building area:2,216 sq. ft.
Schools
- High school:Westwood
- Elementary school:Anderson Mill
Utilities
- Water:Public
- Sewer:Public Sewer
Finances and disclosures
- Price:$514,000
- Price per sq. ft.:$231.95
- Tax amount:$8,622 (2025)
New listings near 12601 Jen Ln
- New
 $474,900Active3 beds 2 baths1,374 sq. ft.
$474,900Active3 beds 2 baths1,374 sq. ft.6014 London Dr, Austin, TX 78745
MLS# 8149428Listed by: KEEPING IT REALTY - New
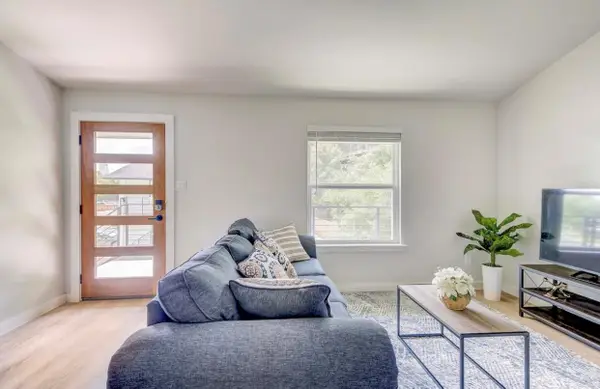 $399,000Active1 beds 1 baths672 sq. ft.
$399,000Active1 beds 1 baths672 sq. ft.1205 Hollow Creek Dr #202, Austin, TX 78704
MLS# 5583028Listed by: FULL CIRCLE RE - Open Fri, 1 to 3pmNew
 $515,000Active3 beds 2 baths1,854 sq. ft.
$515,000Active3 beds 2 baths1,854 sq. ft.6203 Hylawn Dr, Austin, TX 78723
MLS# 6394948Listed by: DIGNIFIED DWELLINGS REALTY - New
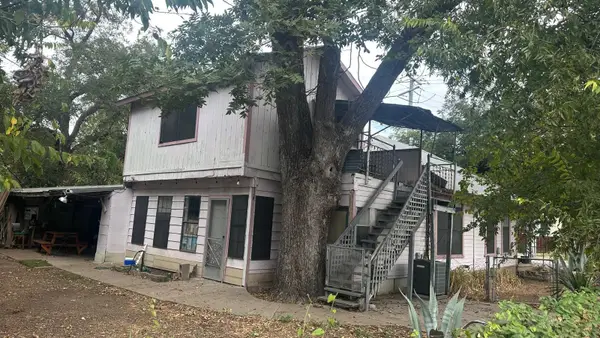 $1Active4 beds 1 baths1,452 sq. ft.
$1Active4 beds 1 baths1,452 sq. ft.40 Waller St, Austin, TX 78702
MLS# 8033659Listed by: FATHOM REALTY - New
 $2,850,000Active4 beds 4 baths4,070 sq. ft.
$2,850,000Active4 beds 4 baths4,070 sq. ft.2512 Ridgeview St, Austin, TX 78704
MLS# 3840697Listed by: KELLER WILLIAMS REALTY - New
 $375,000Active3 beds 2 baths1,280 sq. ft.
$375,000Active3 beds 2 baths1,280 sq. ft.1905 Terisu Cv, Austin, TX 78728
MLS# 5699115Listed by: KELLER WILLIAMS REALTY - New
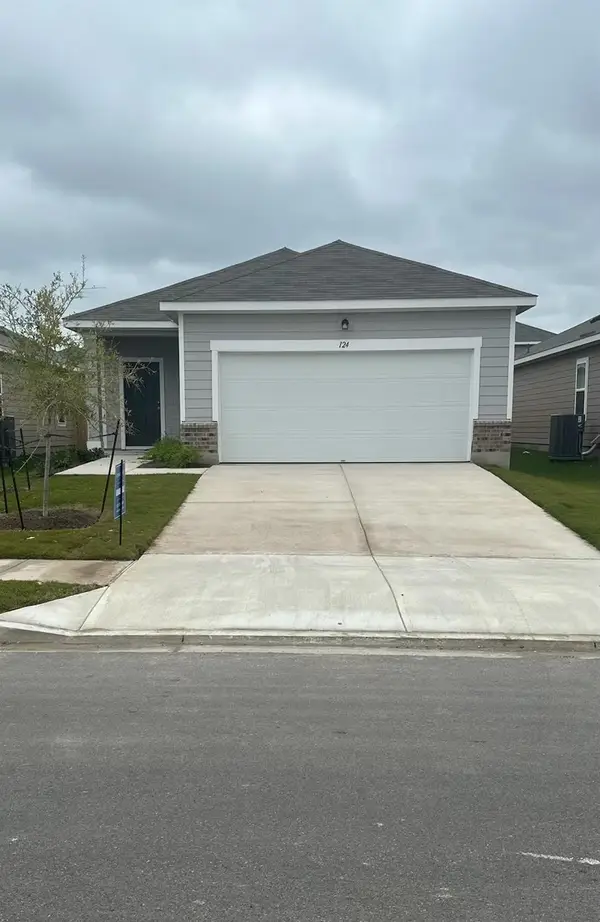 $299,258Active3 beds 2 baths1,412 sq. ft.
$299,258Active3 beds 2 baths1,412 sq. ft.16009 Cowslip Way, Austin, TX 78724
MLS# 6203468Listed by: NEW HOME NOW - New
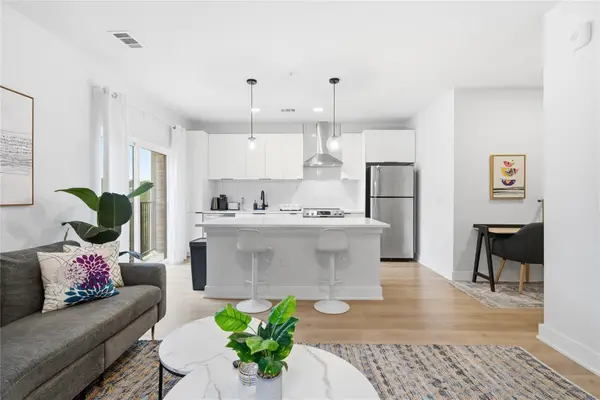 $360,000Active1 beds 1 baths683 sq. ft.
$360,000Active1 beds 1 baths683 sq. ft.2500 Longview St #201, Austin, TX 78705
MLS# 6962152Listed by: DHS REALTY - New
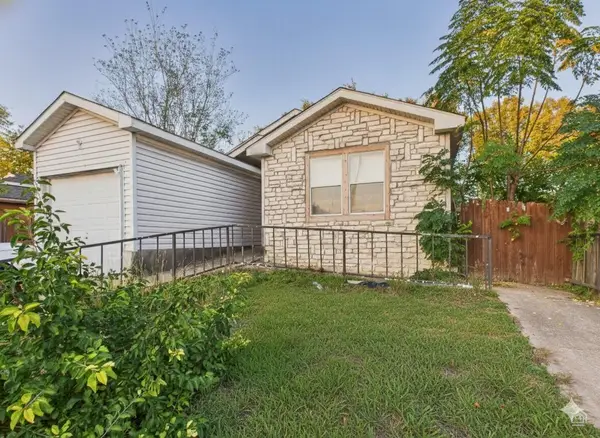 $225,000Active4 beds 2 baths1,456 sq. ft.
$225,000Active4 beds 2 baths1,456 sq. ft.4708 Blue Meadow Dr, Austin, TX 78744
MLS# 7532232Listed by: KELLER WILLIAMS REALTY - New
 $388,315Active5 beds 3 baths2,609 sq. ft.
$388,315Active5 beds 3 baths2,609 sq. ft.15904 Cowslip Way, Austin, TX 78724
MLS# 2676567Listed by: NEW HOME NOW
