12604 Padua Dr, Austin, TX 78739
Local realty services provided by:Better Homes and Gardens Real Estate Winans
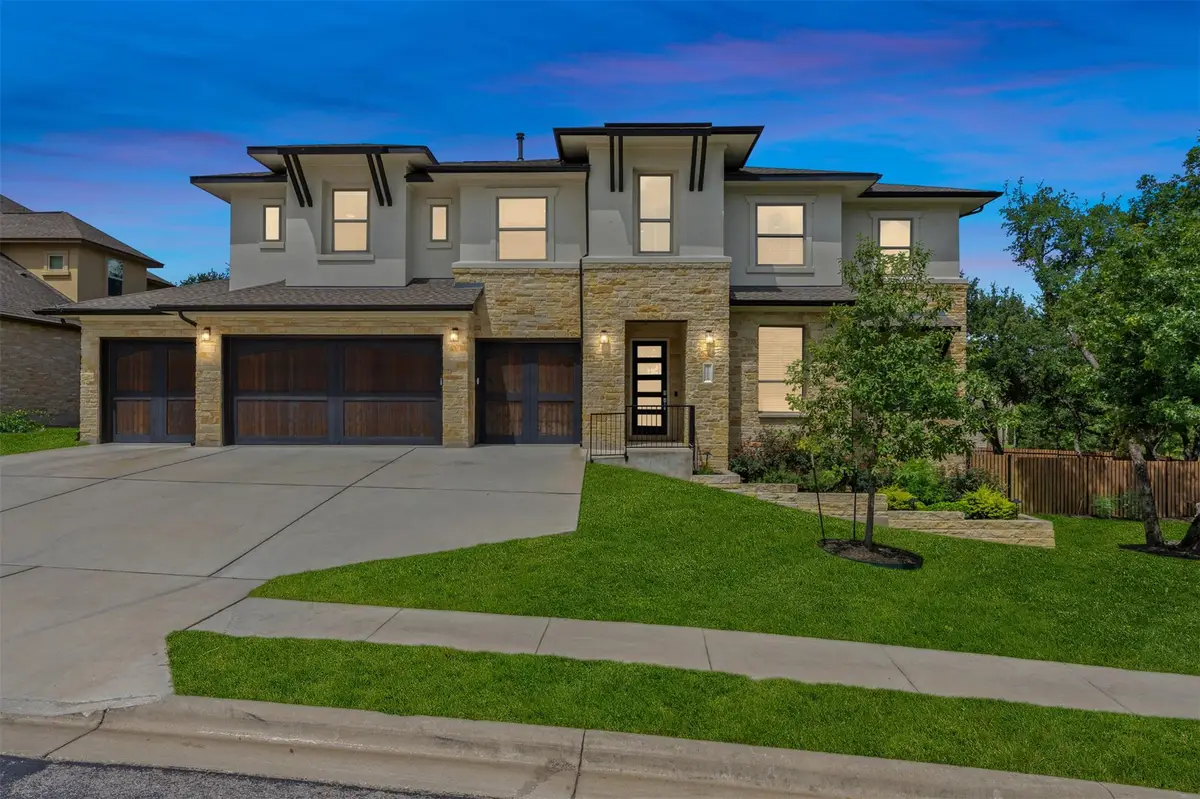


Listed by:mahshid caras
Office:compass re texas, llc.
MLS#:8356941
Source:ACTRIS
Price summary
- Price:$1,550,000
- Price per sq. ft.:$406.4
- Monthly HOA dues:$69.17
About this home
**Kona Ice at Open House, Saturday August 2nd from 1-4 PM** From the moment you walk through the door, it’s clear, this isn’t just a house; it’s a home designed for living, laughter, and memories. Located on an oversized corner lot in the peaceful Avana community of Circle C, this Seville model is the last home built by the builder. 3 years old with five bedrooms, four bathrooms, and a four-car garage is just the beginning. Every inch of this home has been crafted with intention! The living room is where the magic happens; an expansive, open space that centers around the chef’s kitchen, complete with a center island, quartz countertops, custom cabinetry, dual wine refrigerators and a cozy breakfast nook, perfect for casual meals or morning coffee. Whether you’re hosting a dinner party or relaxing with loved ones, the formal dining room offers an elegant backdrop, while the study provides a peaceful retreat when you need to escape. The spacious owner’s suite on the main floor feels like a private escape, with a large walk-in closet and a bathroom designed for relaxation. Upstairs is your haven for fun! Whether it’s movie nights in the game room, game time in the loft, or cocktail hour at the wet bar. Step outside, and you’ll find your personal sanctuary with an extended covered patio with a built-in outdoor kitchen, fire pit, and an 8-person hot tub, perfect for a relaxing evening or a fun night with friends. The recently added deck and updated outdoor lighting create an inviting atmosphere. With features like Wi-Fi-enabled garage door openers, home automation, and a whole-house water softener, every detail has been considered to make your life as easy and enjoyable as possible. The heated four-car garage is perfect for everything from car storage to weekend projects. Conveniently close to parks, top-rated schools, Costco, and H-E-B, it offers the best of Circle C living with a dash of luxury. Come see what makes this home special!
Contact an agent
Home facts
- Year built:2021
- Listing Id #:8356941
- Updated:August 13, 2025 at 07:38 PM
Rooms and interior
- Bedrooms:5
- Total bathrooms:4
- Full bathrooms:4
- Living area:3,814 sq. ft.
Heating and cooling
- Cooling:Central
- Heating:Central
Structure and exterior
- Roof:Composition
- Year built:2021
- Building area:3,814 sq. ft.
Schools
- High school:Bowie
- Elementary school:Bear Creek
Utilities
- Water:Public
- Sewer:Public Sewer
Finances and disclosures
- Price:$1,550,000
- Price per sq. ft.:$406.4
- Tax amount:$26,103 (2025)
New listings near 12604 Padua Dr
- New
 $619,000Active3 beds 3 baths1,690 sq. ft.
$619,000Active3 beds 3 baths1,690 sq. ft.4526 Merle Dr, Austin, TX 78745
MLS# 2502226Listed by: MARK DOWNS MARKET & MANAGEMENT - New
 $1,199,000Active4 beds 4 baths3,152 sq. ft.
$1,199,000Active4 beds 4 baths3,152 sq. ft.2204 Spring Creek Dr, Austin, TX 78704
MLS# 3435826Listed by: COMPASS RE TEXAS, LLC - New
 $850,000Active4 beds 3 baths2,902 sq. ft.
$850,000Active4 beds 3 baths2,902 sq. ft.10808 Maelin Dr, Austin, TX 78739
MLS# 5087087Listed by: MORELAND PROPERTIES - New
 $549,000Active2 beds 3 baths890 sq. ft.
$549,000Active2 beds 3 baths890 sq. ft.2514 E 4th St #B, Austin, TX 78702
MLS# 5150795Listed by: BRAMLETT PARTNERS - New
 $463,170Active3 beds 3 baths2,015 sq. ft.
$463,170Active3 beds 3 baths2,015 sq. ft.5508 Forks Rd, Austin, TX 78747
MLS# 6477714Listed by: DAVID WEEKLEY HOMES - New
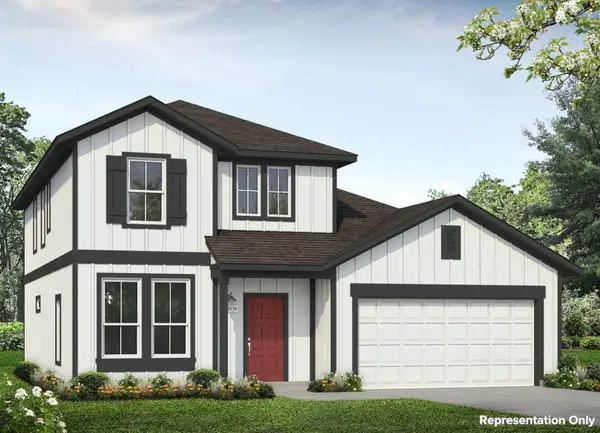 $458,940Active3 beds 3 baths2,051 sq. ft.
$458,940Active3 beds 3 baths2,051 sq. ft.11725 Domenico Cv, Austin, TX 78747
MLS# 8480552Listed by: HOMESUSA.COM - New
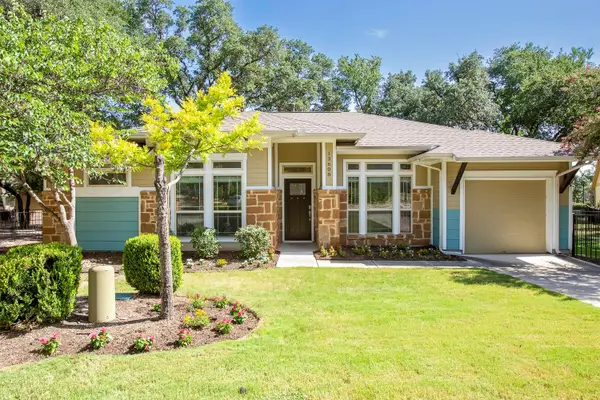 $439,900Active3 beds 2 baths1,394 sq. ft.
$439,900Active3 beds 2 baths1,394 sq. ft.13608 Avery Trestle Ln, Austin, TX 78717
MLS# 9488222Listed by: CITY BLUE REALTY - Open Sat, 3 to 5pmNew
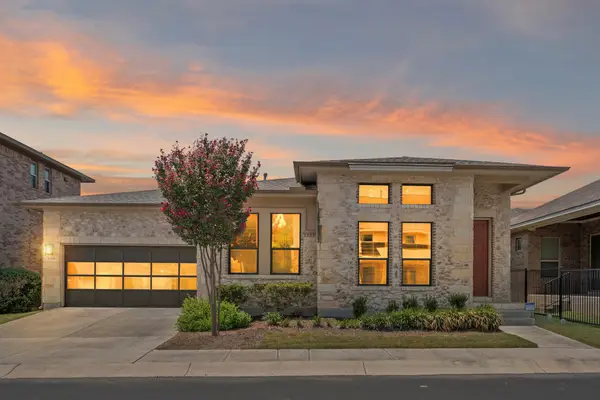 $465,000Active3 beds 2 baths1,633 sq. ft.
$465,000Active3 beds 2 baths1,633 sq. ft.1309 Sarah Christine Ln, Austin, TX 78717
MLS# 1461099Listed by: REAL BROKER, LLC - New
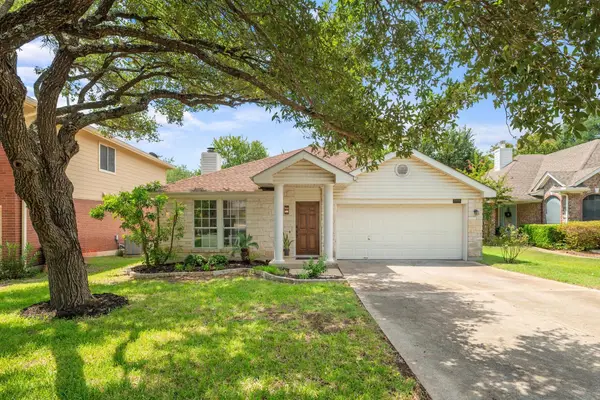 $522,900Active3 beds 2 baths1,660 sq. ft.
$522,900Active3 beds 2 baths1,660 sq. ft.6401 Rotan Dr, Austin, TX 78749
MLS# 6876723Listed by: COMPASS RE TEXAS, LLC - New
 $415,000Active3 beds 2 baths1,680 sq. ft.
$415,000Active3 beds 2 baths1,680 sq. ft.8705 Kimono Ridge Dr, Austin, TX 78748
MLS# 2648759Listed by: EXP REALTY, LLC

