12615 Dove Valley Trl, Austin, TX 78729
Local realty services provided by:Better Homes and Gardens Real Estate Hometown
Listed by: jo jones
Office: welcome home realty
MLS#:7330087
Source:ACTRIS
12615 Dove Valley Trl,Austin, TX 78729
$475,000
- 4 Beds
- 2 Baths
- 2,109 sq. ft.
- Single family
- Active
Price summary
- Price:$475,000
- Price per sq. ft.:$225.23
- Monthly HOA dues:$33.33
About this home
Home is now available for Sale or Lease! Owner Motivated! This Home is Gorgeous Inside! 4 bedroom/2 bath, 1 story home, 2 dining, family room with gas log fireplace. Kitchen has moveable Island table. New Hardie siding and insulation. Exterior Paint. Installed sprinkler system and landscaping. Added whole house Water Filtration System.
Interior Paint, Wood and Tile large flooring replaced throughout.
Primary sitting room off of Primary bedroom: built in bookshelves, and gas log fireplace. Upgrades in primary bath are marble tub surround, and separate shower. Separated double sinks, marble counters, tile floor, and upgraded bronze plumbing fixtures. Walk-in closet. Hall bath has upgraded Marble double sink, upgraded tub with tile surround. Kitchen upgrades include Stainless appliances; Stove, Dishwasher, Refrigerator, Microwave, Over range exhaust. tile flooring, Marble countertops.
2 car garage with insulated flexible lightweight radiant barrier panels.
New landscaping, and sprinkler system added.
Contact an agent
Home facts
- Year built:1983
- Listing ID #:7330087
- Updated:November 26, 2025 at 04:12 PM
Rooms and interior
- Bedrooms:4
- Total bathrooms:2
- Full bathrooms:2
- Living area:2,109 sq. ft.
Heating and cooling
- Cooling:Central
- Heating:Central
Structure and exterior
- Roof:Composition
- Year built:1983
- Building area:2,109 sq. ft.
Schools
- High school:McNeil
- Elementary school:Pond Springs
Utilities
- Water:Public
- Sewer:Public Sewer
Finances and disclosures
- Price:$475,000
- Price per sq. ft.:$225.23
- Tax amount:$10,242 (2025)
New listings near 12615 Dove Valley Trl
- New
 $1,499,000Active6 beds 4 baths3,522 sq. ft.
$1,499,000Active6 beds 4 baths3,522 sq. ft.13117 Bright Sky Overlook, Austin, TX 78732
MLS# 6330182Listed by: EXP REALTY, LLC - New
 $474,900Active3 beds 2 baths1,374 sq. ft.
$474,900Active3 beds 2 baths1,374 sq. ft.6014 London Dr, Austin, TX 78745
MLS# 8149428Listed by: KEEPING IT REALTY - New
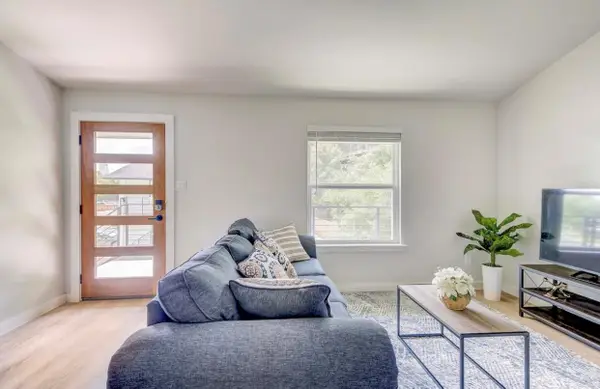 $399,000Active1 beds 1 baths672 sq. ft.
$399,000Active1 beds 1 baths672 sq. ft.1205 Hollow Creek Dr #202, Austin, TX 78704
MLS# 5583028Listed by: FULL CIRCLE RE - Open Fri, 1 to 3pmNew
 $515,000Active3 beds 2 baths1,854 sq. ft.
$515,000Active3 beds 2 baths1,854 sq. ft.6203 Hylawn Dr, Austin, TX 78723
MLS# 6394948Listed by: DIGNIFIED DWELLINGS REALTY - New
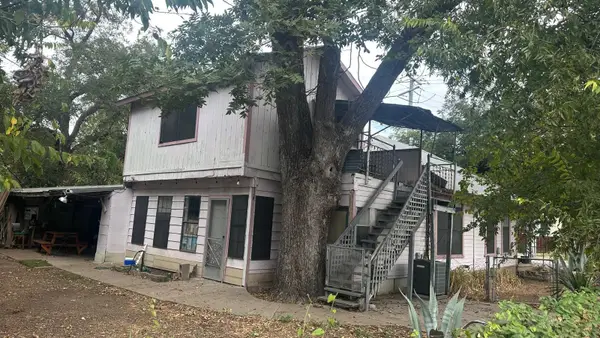 $1Active4 beds 1 baths1,452 sq. ft.
$1Active4 beds 1 baths1,452 sq. ft.40 Waller St, Austin, TX 78702
MLS# 8033659Listed by: FATHOM REALTY - New
 $2,850,000Active4 beds 4 baths4,070 sq. ft.
$2,850,000Active4 beds 4 baths4,070 sq. ft.2512 Ridgeview St, Austin, TX 78704
MLS# 3840697Listed by: KELLER WILLIAMS REALTY - New
 $375,000Active3 beds 2 baths1,280 sq. ft.
$375,000Active3 beds 2 baths1,280 sq. ft.1905 Terisu Cv, Austin, TX 78728
MLS# 5699115Listed by: KELLER WILLIAMS REALTY - New
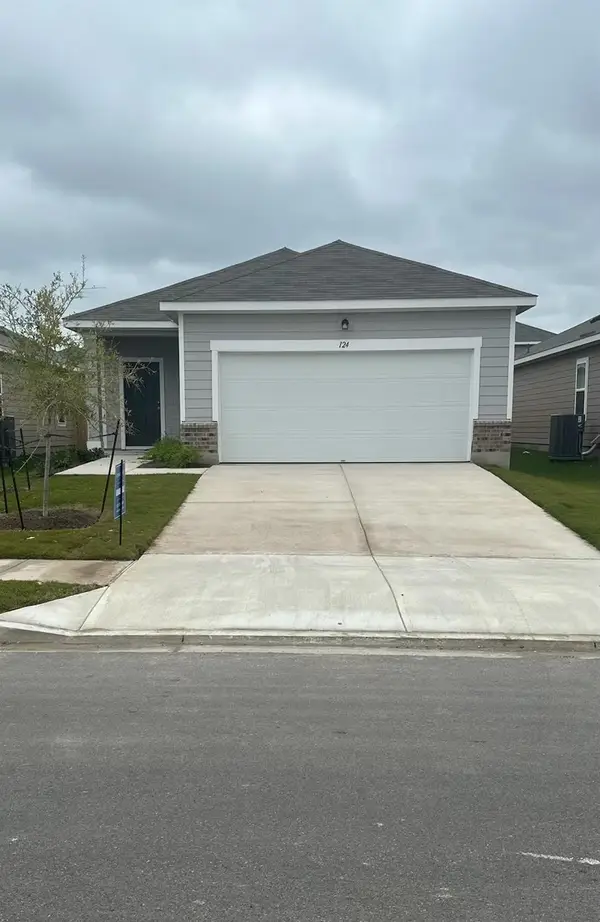 $299,258Active3 beds 2 baths1,412 sq. ft.
$299,258Active3 beds 2 baths1,412 sq. ft.16009 Cowslip Way, Austin, TX 78724
MLS# 6203468Listed by: NEW HOME NOW - New
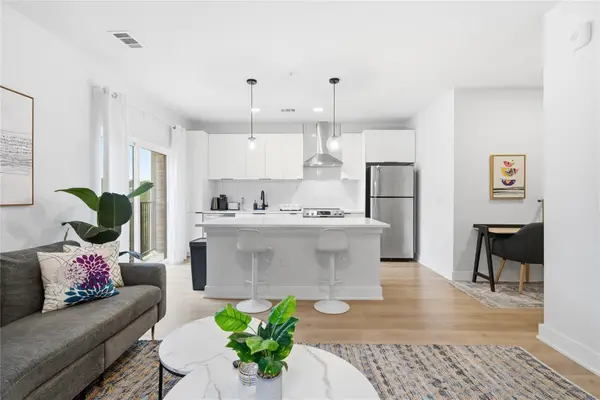 $360,000Active1 beds 1 baths683 sq. ft.
$360,000Active1 beds 1 baths683 sq. ft.2500 Longview St #201, Austin, TX 78705
MLS# 6962152Listed by: DHS REALTY - New
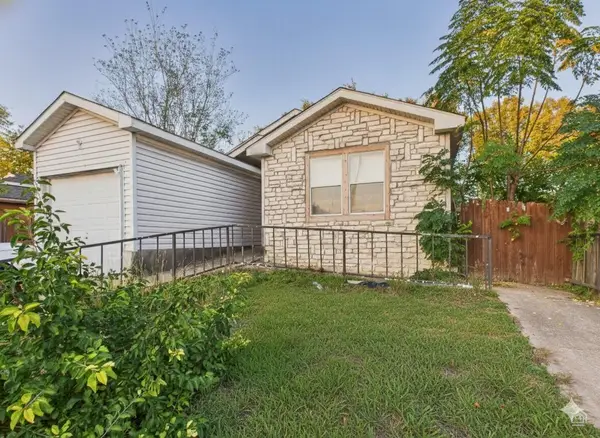 $225,000Active4 beds 2 baths1,456 sq. ft.
$225,000Active4 beds 2 baths1,456 sq. ft.4708 Blue Meadow Dr, Austin, TX 78744
MLS# 7532232Listed by: KELLER WILLIAMS REALTY
