13001 Hymeadow Dr #18, Austin, TX 78729
Local realty services provided by:Better Homes and Gardens Real Estate Hometown
Listed by: alyson demaio
Office: all city real estate ltd. co
MLS#:1199076
Source:ACTRIS
Price summary
- Price:$449,500
- Price per sq. ft.:$185.28
- Monthly HOA dues:$165
About this home
$10,000 PRICE IMPROVEMENT - MUST SEE! LOWEST PRICE PER SF IN LAKE CREEK VILLAS! INQUIRE ABOUT OTHER INCENTIVES! Yes!! You CAN have it all; Price, Size, Condition, and SUPERB LOCATION!!! Just down the road from all things ARBORETUM AND DOMAIN! Close to major employers like Apple/Dell/IBM/Samsung, popular retail, The Domain, H-Mart, Alamo Drafthouse, Lakeline Mall, the MetroRail station, and MANY restaurants! Pinballz at Lake Creek is down the street! Minutes to Dell Children's Hospital & Texas Children's Hospital. Easy access to 183/620/45/Parmer for quick commute! EXTREMELY LOW TAX RATE = 2.00%! ZONED FOR HIGHLY RATED RRISD (Forest North, Pearson Ranch, & McNeil High School). PRE-INSPECTED!! Free standing "Clairemont" floor plan located in condo regime lives like a single family residence. Please view documents provided that show lot measurements. Lake Creek Villas is a gated community adjacent to Anderson Mill / Old Stage Park with Easy access!! Large private fenced backyard with no neighbor directly behind. This home is located at the back of the community and borders a beautiful mature neighborhood. Back and side = automatic sprinkler system. Two car garage with charging station for Electric Vehicles. Plenty of additional parking located adjacent to Unit 19. Recent water heater 2024. Regular HVAC maintenance has been performed. Light and bright plan with primary bedroom down and large walk-in shower. Open plan concept is perfect for entertaining with guest bath/laundry room on main floor. Granite counters / stainless appliances. The Upstairs has an ENORMOUS SECOND LIVING SPACE adjoining the study for maximum flexibility. Perfect for media room, play room, work from home or home school! 2 LARGE secondary bedrooms upstairs...both with large walk-in closets. Shared Bathroom configuration upstairs with two separate private vanities. See floorplan. HOA fee includes trash. For investor purchasers: Property CAN be leased. CAN SUBLET TO ROOMMATES! Buyer to verify info.
Contact an agent
Home facts
- Year built:2015
- Listing ID #:1199076
- Updated:November 26, 2025 at 04:12 PM
Rooms and interior
- Bedrooms:3
- Total bathrooms:3
- Full bathrooms:2
- Half bathrooms:1
- Living area:2,426 sq. ft.
Heating and cooling
- Cooling:Central, Electric
- Heating:Central, Electric, Heat Pump
Structure and exterior
- Roof:Composition, Shingle
- Year built:2015
- Building area:2,426 sq. ft.
Schools
- High school:McNeil
- Elementary school:Forest North
Utilities
- Water:Public
- Sewer:Public Sewer
Finances and disclosures
- Price:$449,500
- Price per sq. ft.:$185.28
- Tax amount:$8,085 (2025)
New listings near 13001 Hymeadow Dr #18
- New
 $1,499,000Active6 beds 4 baths3,522 sq. ft.
$1,499,000Active6 beds 4 baths3,522 sq. ft.13117 Bright Sky Overlook, Austin, TX 78732
MLS# 6330182Listed by: EXP REALTY, LLC - New
 $474,900Active3 beds 2 baths1,374 sq. ft.
$474,900Active3 beds 2 baths1,374 sq. ft.6014 London Dr, Austin, TX 78745
MLS# 8149428Listed by: KEEPING IT REALTY - New
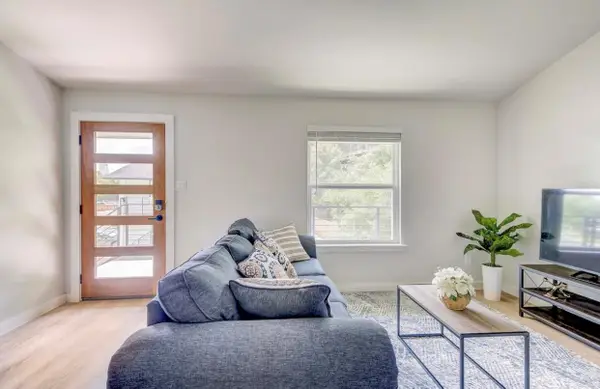 $399,000Active1 beds 1 baths672 sq. ft.
$399,000Active1 beds 1 baths672 sq. ft.1205 Hollow Creek Dr #202, Austin, TX 78704
MLS# 5583028Listed by: FULL CIRCLE RE - Open Fri, 1 to 3pmNew
 $515,000Active3 beds 2 baths1,854 sq. ft.
$515,000Active3 beds 2 baths1,854 sq. ft.6203 Hylawn Dr, Austin, TX 78723
MLS# 6394948Listed by: DIGNIFIED DWELLINGS REALTY - New
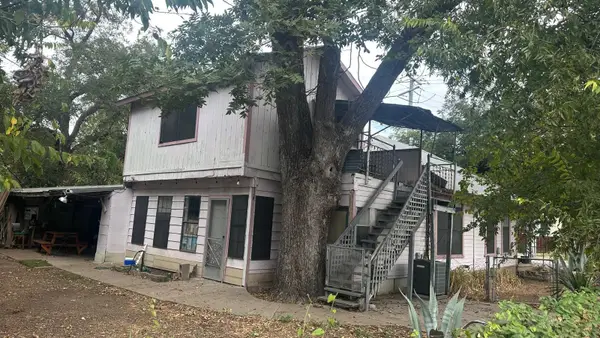 $1Active4 beds 1 baths1,452 sq. ft.
$1Active4 beds 1 baths1,452 sq. ft.40 Waller St, Austin, TX 78702
MLS# 8033659Listed by: FATHOM REALTY - New
 $2,850,000Active4 beds 4 baths4,070 sq. ft.
$2,850,000Active4 beds 4 baths4,070 sq. ft.2512 Ridgeview St, Austin, TX 78704
MLS# 3840697Listed by: KELLER WILLIAMS REALTY - New
 $375,000Active3 beds 2 baths1,280 sq. ft.
$375,000Active3 beds 2 baths1,280 sq. ft.1905 Terisu Cv, Austin, TX 78728
MLS# 5699115Listed by: KELLER WILLIAMS REALTY - New
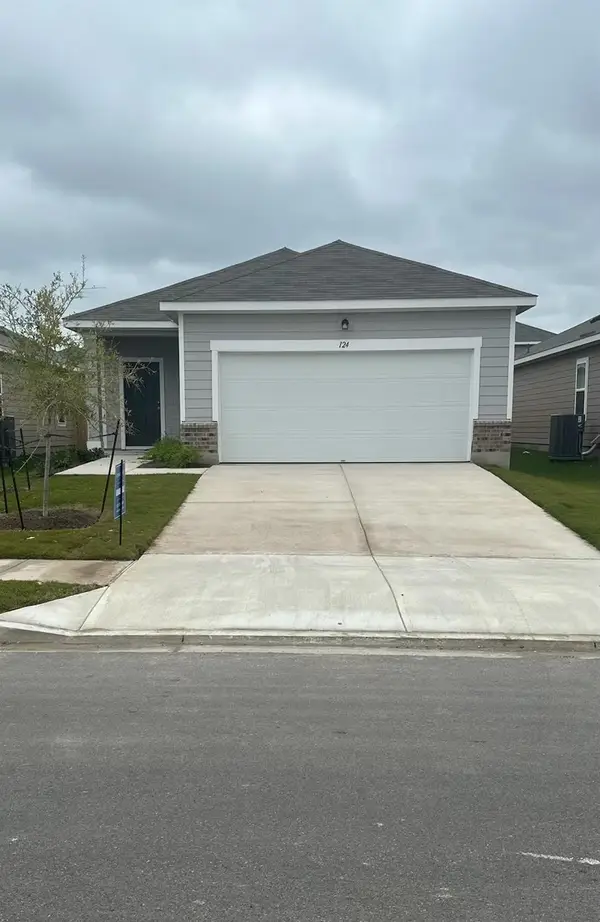 $299,258Active3 beds 2 baths1,412 sq. ft.
$299,258Active3 beds 2 baths1,412 sq. ft.16009 Cowslip Way, Austin, TX 78724
MLS# 6203468Listed by: NEW HOME NOW - New
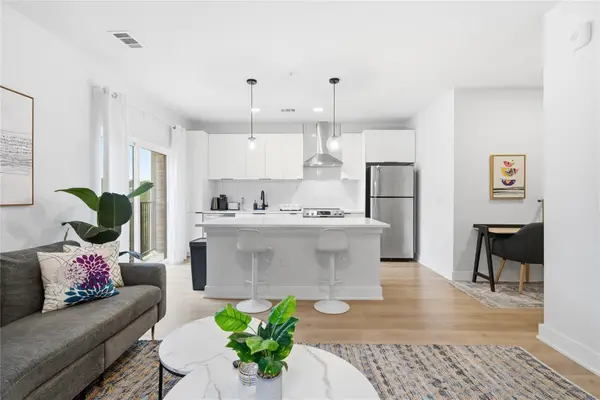 $360,000Active1 beds 1 baths683 sq. ft.
$360,000Active1 beds 1 baths683 sq. ft.2500 Longview St #201, Austin, TX 78705
MLS# 6962152Listed by: DHS REALTY - New
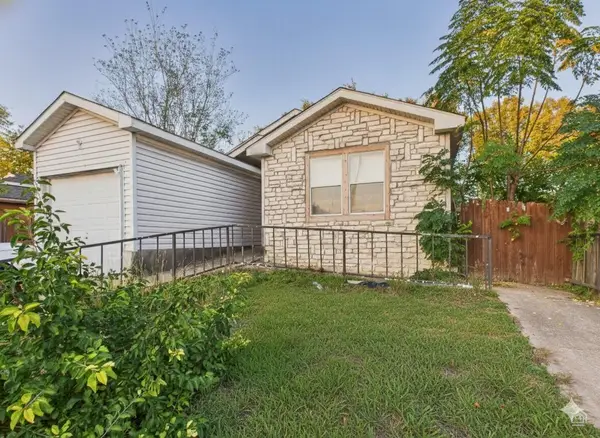 $225,000Active4 beds 2 baths1,456 sq. ft.
$225,000Active4 beds 2 baths1,456 sq. ft.4708 Blue Meadow Dr, Austin, TX 78744
MLS# 7532232Listed by: KELLER WILLIAMS REALTY
