1305 Village West Dr, Austin, TX 78733
Local realty services provided by:Better Homes and Gardens Real Estate Hometown
Listed by: kevin bown
Office: twelve rivers realty
MLS#:3074539
Source:ACTRIS
1305 Village West Dr,Austin, TX 78733
$1,099,000
- 4 Beds
- 5 Baths
- 3,002 sq. ft.
- Single family
- Active
Price summary
- Price:$1,099,000
- Price per sq. ft.:$366.09
About this home
**Custom Luxury in Austin Lake Hills – Modern Comfort with Resort Perks**
This 2018 custom home in Austin Lake Hills offers over 3,000 sq ft of luxury living with upscale finishes and thoughtful design throughout.
Features include 10’ ceilings, polished concrete floors, custom built-ins, and an open-concept layout with a sleek fireplace. The gourmet kitchen boasts quartz countertops, stainless appliances, a large island, breakfast bar, pantry, and ceiling-height cabinets.
All four bedrooms have en-suite baths and walk-in closets, including a spacious primary suite with a soaking tub, frameless shower, double vanity, and a huge custom closet.
Extras include a hobby room, mudroom with second fridge space, guest suite or office with private bath and loft, smart wiring, fresh paint, EV-ready garage, and a buried propane tank.
Enjoy a covered patio, fenced yard, and a chicken coop. Neighborhood amenities include a pool, boat launch, and access to trails and parks.
Luxury living in a prime Austin location.
Contact an agent
Home facts
- Year built:2018
- Listing ID #:3074539
- Updated:January 23, 2026 at 04:40 PM
Rooms and interior
- Bedrooms:4
- Total bathrooms:5
- Full bathrooms:4
- Half bathrooms:1
- Living area:3,002 sq. ft.
Heating and cooling
- Cooling:Central
- Heating:Central, Fireplace(s)
Structure and exterior
- Roof:Composition, Shingle
- Year built:2018
- Building area:3,002 sq. ft.
Schools
- High school:Westlake
- Elementary school:Barton Creek
Utilities
- Sewer:Septic Tank
Finances and disclosures
- Price:$1,099,000
- Price per sq. ft.:$366.09
New listings near 1305 Village West Dr
- New
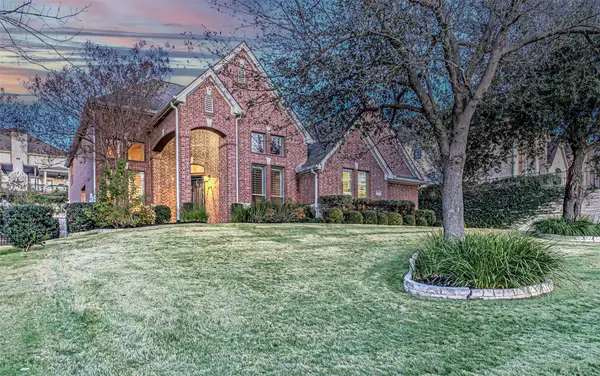 $975,000Active4 beds 4 baths3,682 sq. ft.
$975,000Active4 beds 4 baths3,682 sq. ft.110 Sebastians Run, Austin, TX 78738
MLS# 1520052Listed by: KELLER WILLIAMS - LAKE TRAVIS - New
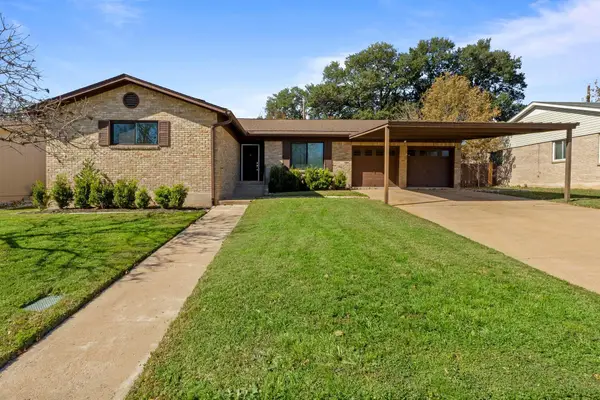 $450,000Active4 beds 2 baths2,166 sq. ft.
$450,000Active4 beds 2 baths2,166 sq. ft.9604 Hansford Dr, Austin, TX 78753
MLS# 3347259Listed by: KNIPPA PROPERTIES - New
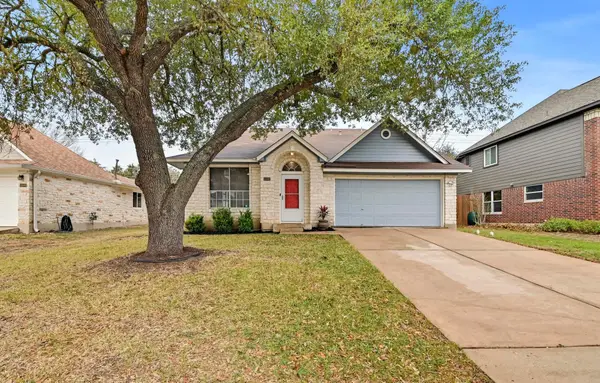 $425,000Active4 beds 3 baths1,960 sq. ft.
$425,000Active4 beds 3 baths1,960 sq. ft.11002 Watchful Fox Dr, Austin, TX 78748
MLS# 7366934Listed by: TURNER RESIDENTIAL - New
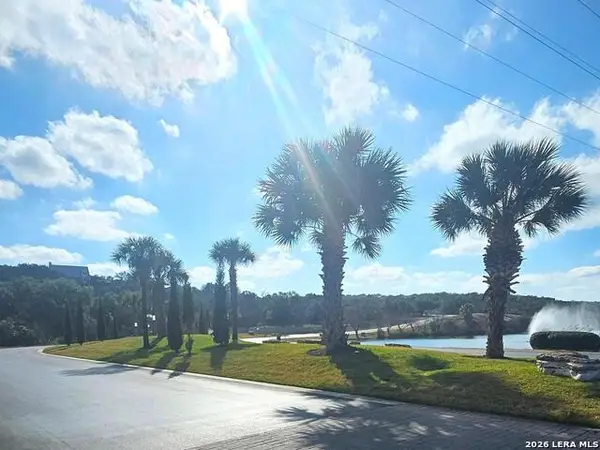 $22,500Active0.29 Acres
$22,500Active0.29 AcresPROSPECT/YUCCA Prospect/yucca, Horseshoe Bay, TX 78748
MLS# 1936113Listed by: REALTY ADVANTAGE - New
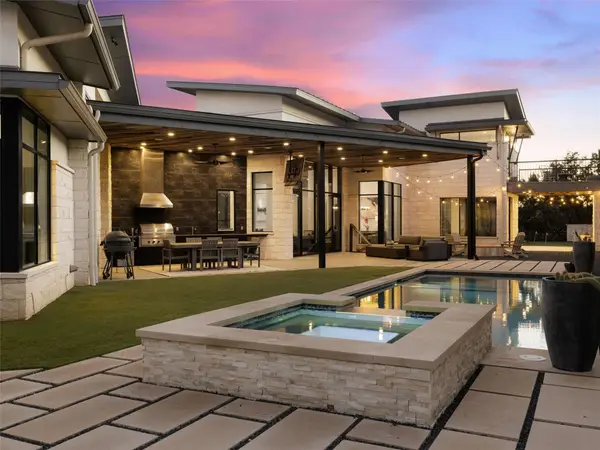 $3,900,000Active4 beds 4 baths4,673 sq. ft.
$3,900,000Active4 beds 4 baths4,673 sq. ft.4220 Verano Dr, Austin, TX 78735
MLS# 7061198Listed by: KUPER SOTHEBY'S INT'L REALTY - New
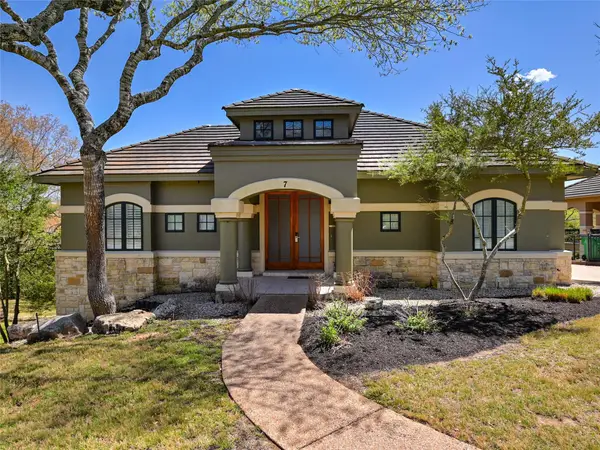 $32,000Active3 beds 4 baths2,500 sq. ft.
$32,000Active3 beds 4 baths2,500 sq. ft.8212 Barton Club Dr #Home 33 Int 1, Austin, TX 78735
MLS# 8497717Listed by: SKY REALTY - New
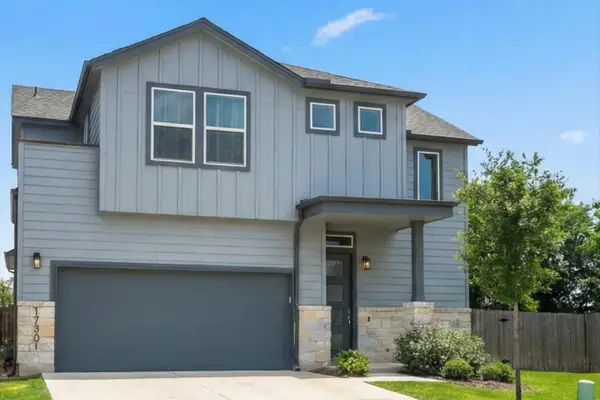 $423,000Active3 beds 3 baths1,725 sq. ft.
$423,000Active3 beds 3 baths1,725 sq. ft.17301 Emperador Dr, Round Rock, TX 78664
MLS# 8782030Listed by: EXP REALTY, LLC - New
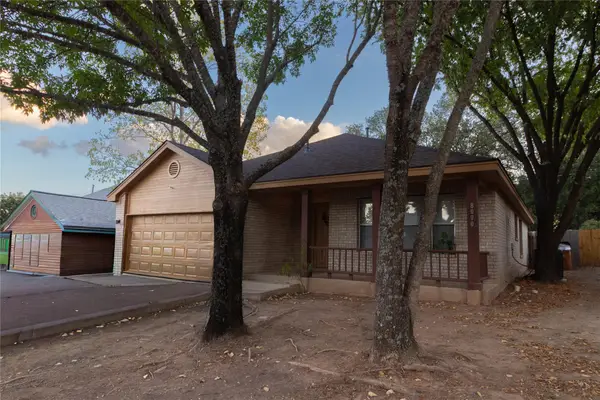 $430,000Active3 beds 3 baths1,399 sq. ft.
$430,000Active3 beds 3 baths1,399 sq. ft.8090 Thaxton Rd, Austin, TX 78747
MLS# 2603112Listed by: FRIDA MACK REALTY - New
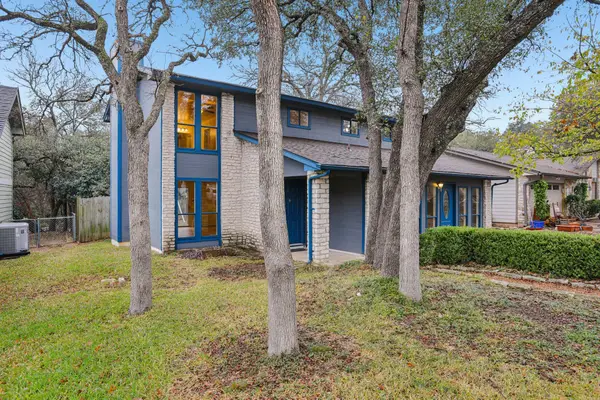 $450,000Active3 beds 3 baths2,152 sq. ft.
$450,000Active3 beds 3 baths2,152 sq. ft.12019 Scribe Dr, Austin, TX 78759
MLS# 3953378Listed by: EXP REALTY, LLC - New
 $550,000Active3 beds 2 baths1,470 sq. ft.
$550,000Active3 beds 2 baths1,470 sq. ft.912 & 912 1/2 Calle Limon Dr, Austin, TX 78702
MLS# 7880231Listed by: FRIDA MACK REALTY
