1315 W 9th St #B, Austin, TX 78703
Local realty services provided by:Better Homes and Gardens Real Estate Hometown
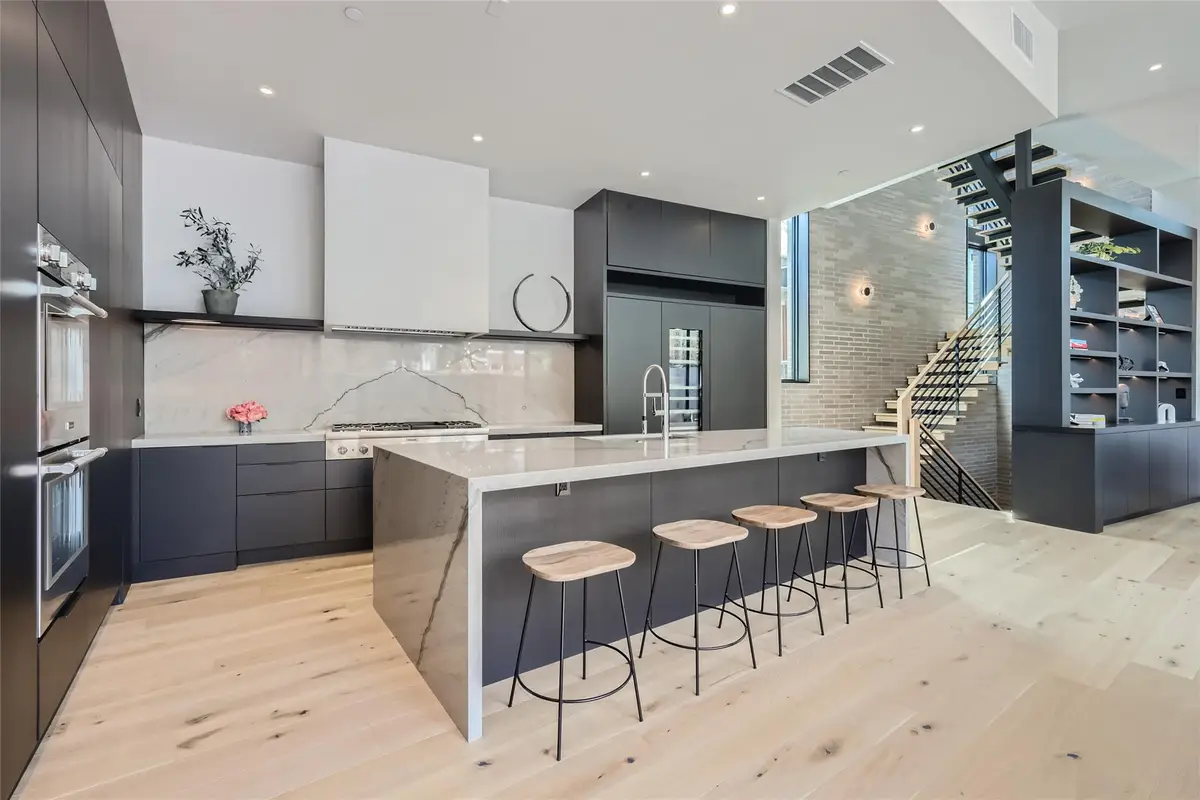
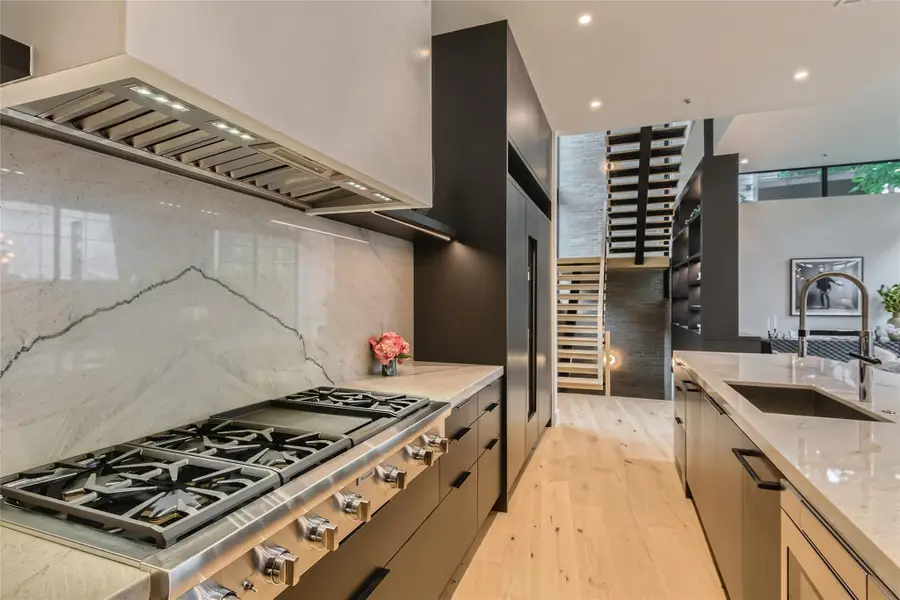
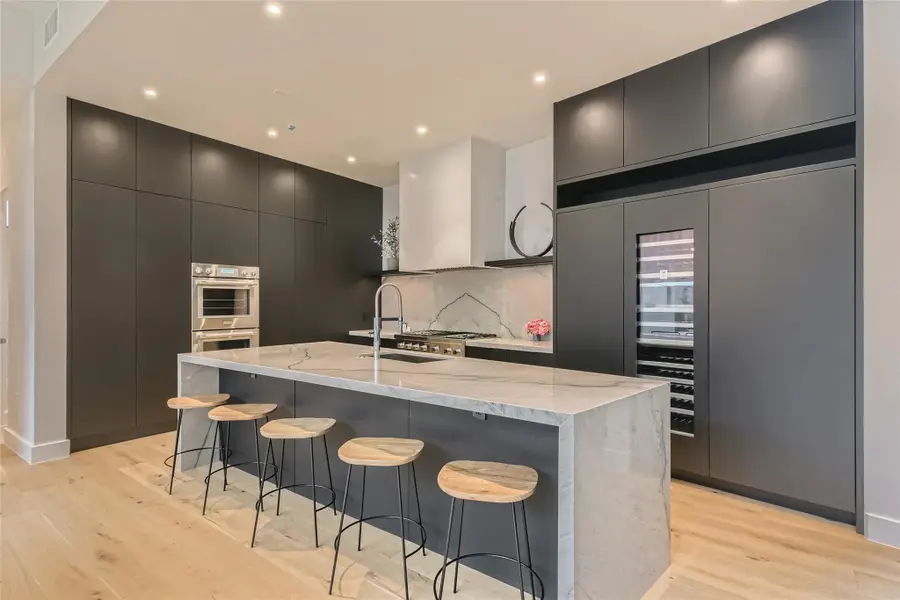
Listed by:justin sheppard
Office:agency texas inc
MLS#:2022994
Source:ACTRIS
1315 W 9th St #B,Austin, TX 78703
$3,150,000
- 3 Beds
- 3 Baths
- 3,003 sq. ft.
- Single family
- Active
Upcoming open houses
- Sun, Aug 1702:00 pm - 04:00 pm
Price summary
- Price:$3,150,000
- Price per sq. ft.:$1,048.95
About this home
Brand New Modern Townhome built by Vinson Radke Homes and designed by Dick Clark + Associates. With 2 separate buildings on the lot this back unit has incredible privacy and has stunning downtown views right from your primary bedroom windows and rooftop decks. Greeted by mature native landscaping on the street level the entry sequence takes you to a walkway lined with overflowing greenery softening the modern landscape of steel walls and planters. The development boasts high-end finishes, creating an atmosphere of luxury & sophistication that lives more like a single family home. Amazing alternative for Downtown Condo Buyers in search of more privacy, no hoa fees, or elevators without compromising location or luxury. Open & spacious floor plan that seamlessly connects living, dining, kitchen & outdoor areas with a wall of glass and 15 ft opening to yard. Ipe Deck to be installed for extended outdoor living. White Oak Engineered wood floors with Diamond Plaster ceilings & walls throughout provides an elevated sense of warmth & depth. The kitchen is equipped w/ Thermador appliances, custom white oak cabinetry, and exquisite quartz with a waterfall edge, a perfect setting for culinary adventures and entertaining guests. Upstairs you are met by captivating Skyline Views, a Sitting Area, Secondary Bed, Laundry Room, & Primary Suite. The Primary Suite is a sanctuary of tranquility with access to the private rooftop deck. The bathroom features Waterworks Plumbing fixtures, custom oak cabinetry, Ann Sacks tile. Primary closet to be designed w/ Builder Credit. Secondary Beds are designed with hotel-style closet/wardrobes are on the main & upper level of the home. Hidden Hinge Doors to utilize a minimalist look throughout. Enjoy a second dedicated living area in the basement as you enter from the two car garage wired for EV. Steps away from iconic 6th Street & the best Clarksville restaurants, this highly coveted location supports the ultimate Austin lifestyle! No HOA Fees
Contact an agent
Home facts
- Year built:2024
- Listing Id #:2022994
- Updated:August 14, 2025 at 04:44 AM
Rooms and interior
- Bedrooms:3
- Total bathrooms:3
- Full bathrooms:3
- Living area:3,003 sq. ft.
Heating and cooling
- Cooling:Central
- Heating:Central
Structure and exterior
- Roof:Membrane
- Year built:2024
- Building area:3,003 sq. ft.
Schools
- High school:Austin
- Elementary school:Mathews
Utilities
- Water:Public
- Sewer:Public Sewer
Finances and disclosures
- Price:$3,150,000
- Price per sq. ft.:$1,048.95
- Tax amount:$28,793 (2025)
New listings near 1315 W 9th St #B
- New
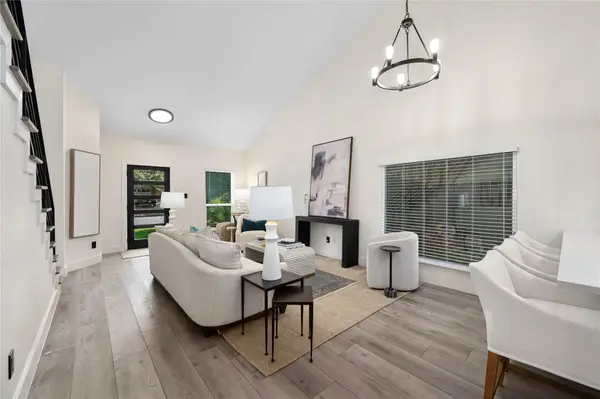 $575,000Active4 beds 3 baths1,923 sq. ft.
$575,000Active4 beds 3 baths1,923 sq. ft.2307 N Shields Dr, Austin, TX 78727
MLS# 2699188Listed by: MORELAND PROPERTIES - New
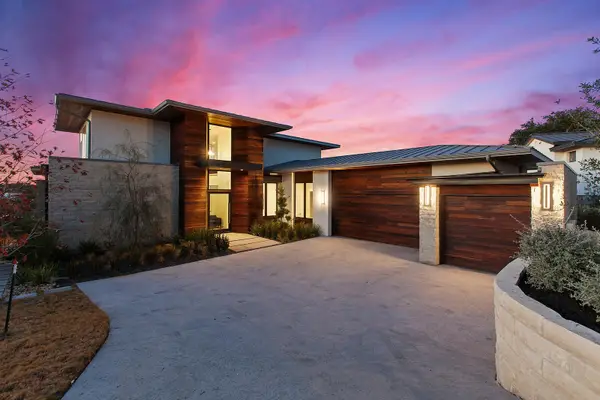 $2,700,000Active4 beds 5 baths3,958 sq. ft.
$2,700,000Active4 beds 5 baths3,958 sq. ft.12625 Maidenhair Ln #36, Austin, TX 78738
MLS# 3702740Listed by: THE AGENCY AUSTIN, LLC - New
 $468,385Active3 beds 3 baths2,015 sq. ft.
$468,385Active3 beds 3 baths2,015 sq. ft.5601 Forks Rd, Austin, TX 78747
MLS# 3755751Listed by: DAVID WEEKLEY HOMES - New
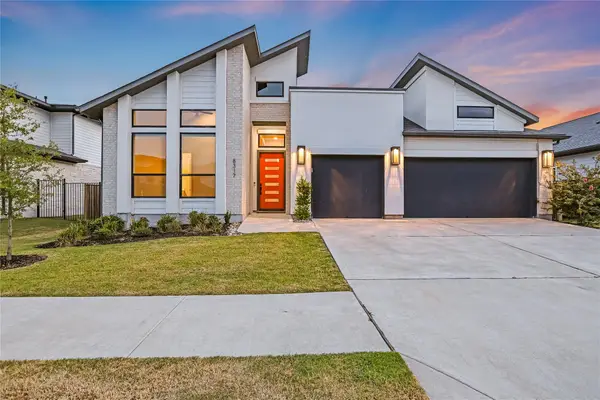 $650,000Active4 beds 3 baths2,953 sq. ft.
$650,000Active4 beds 3 baths2,953 sq. ft.8317 Hubble Walk, Austin, TX 78744
MLS# 4042924Listed by: KUPER SOTHEBY'S INT'L REALTY - New
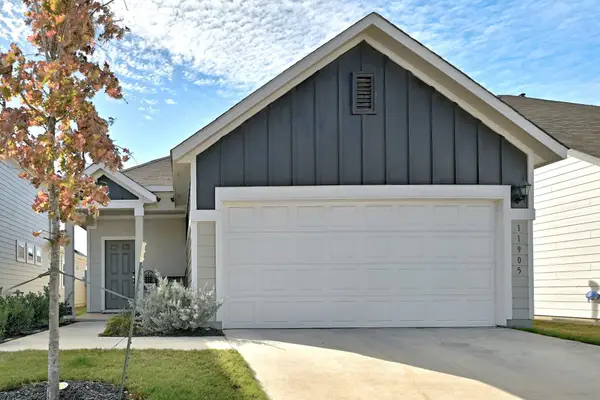 $349,900Active3 beds 2 baths1,495 sq. ft.
$349,900Active3 beds 2 baths1,495 sq. ft.11905 Clayton Creek Ave, Austin, TX 78725
MLS# 6086232Listed by: SPROUT REALTY - New
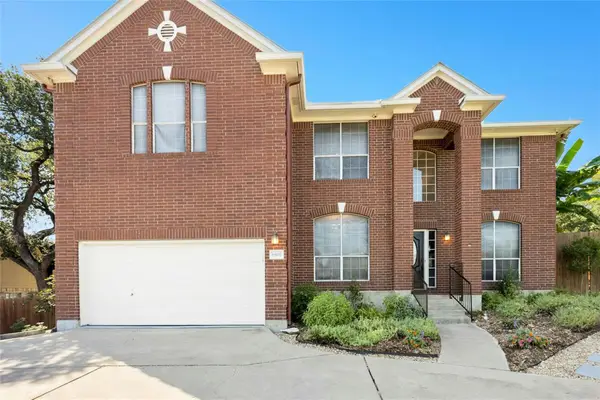 $827,500Active5 beds 3 baths3,415 sq. ft.
$827,500Active5 beds 3 baths3,415 sq. ft.6805 Breezy Pass, Austin, TX 78749
MLS# 7236867Listed by: COLDWELL BANKER REALTY - New
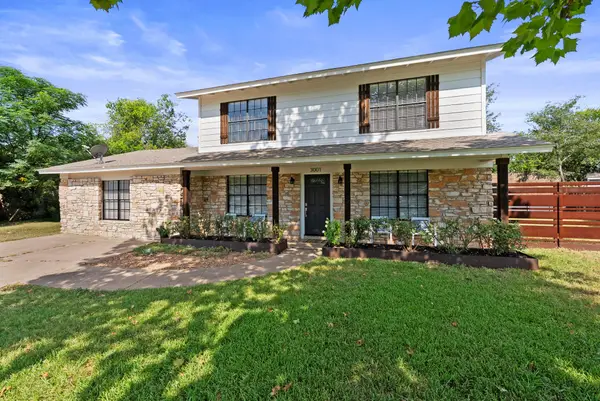 $550,000Active5 beds 3 baths2,116 sq. ft.
$550,000Active5 beds 3 baths2,116 sq. ft.3001 Maplelawn Cir, Austin, TX 78723
MLS# 8748727Listed by: COMPASS RE TEXAS, LLC - New
 $619,000Active3 beds 3 baths1,690 sq. ft.
$619,000Active3 beds 3 baths1,690 sq. ft.4526 Merle Dr, Austin, TX 78745
MLS# 2502226Listed by: MARK DOWNS MARKET & MANAGEMENT - New
 $1,199,000Active4 beds 4 baths3,152 sq. ft.
$1,199,000Active4 beds 4 baths3,152 sq. ft.2204 Spring Creek Dr, Austin, TX 78704
MLS# 3435826Listed by: COMPASS RE TEXAS, LLC - New
 $850,000Active4 beds 3 baths2,902 sq. ft.
$850,000Active4 beds 3 baths2,902 sq. ft.10808 Maelin Dr, Austin, TX 78739
MLS# 5087087Listed by: MORELAND PROPERTIES
