1321 Warrington Dr, Austin, TX 78753
Local realty services provided by:Better Homes and Gardens Real Estate Hometown
Listed by: lalo herrera, michael harrell
Office: keller williams realty
MLS#:3608275
Source:ACTRIS
Price summary
- Price:$389,990
- Price per sq. ft.:$252.26
About this home
This Windsor Hills home awaits you! Well-maintained and lovingly cared for over the years, the pride of ownership shines throughout.
As you enter, you'll notice tile flooring throughout the common areas. The spacious living room features abundant natural light, vaulted ceilings, and a striking floor-to-ceiling fireplace.
Overlooking the living room is a generously sized dining area and a functional galley kitchen, connected by a counter-height bar—perfect for casual meals or entertaining.
Opposite the living area are three bedrooms. The large primary suite boasts two closets and a versatile space ideal for a sitting area or home office. Both bathrooms have been tastefully updated.
Step outside onto the patio and into your own private botanical garden. The lush yard features a variety of plants and fruit-bearing trees. After a stroll through the garden, unwind in the relaxing hot tub.
Just a short walk away, you'll find a peaceful neighborhood pond—an ideal spot to escape the city for a moment of tranquility.
Call today to schedule your private showing!
Se Habla Español
Contact an agent
Home facts
- Year built:1974
- Listing ID #:3608275
- Updated:November 26, 2025 at 04:12 PM
Rooms and interior
- Bedrooms:3
- Total bathrooms:2
- Full bathrooms:2
- Living area:1,546 sq. ft.
Heating and cooling
- Cooling:Central
- Heating:Central
Structure and exterior
- Roof:Shingle
- Year built:1974
- Building area:1,546 sq. ft.
Schools
- High school:Northeast Early College
- Elementary school:Graham
Utilities
- Water:Public
- Sewer:Public Sewer
Finances and disclosures
- Price:$389,990
- Price per sq. ft.:$252.26
- Tax amount:$7,228 (2025)
New listings near 1321 Warrington Dr
- New
 $1,499,000Active6 beds 4 baths3,522 sq. ft.
$1,499,000Active6 beds 4 baths3,522 sq. ft.13117 Bright Sky Overlook, Austin, TX 78732
MLS# 6330182Listed by: EXP REALTY, LLC - New
 $474,900Active3 beds 2 baths1,374 sq. ft.
$474,900Active3 beds 2 baths1,374 sq. ft.6014 London Dr, Austin, TX 78745
MLS# 8149428Listed by: KEEPING IT REALTY - New
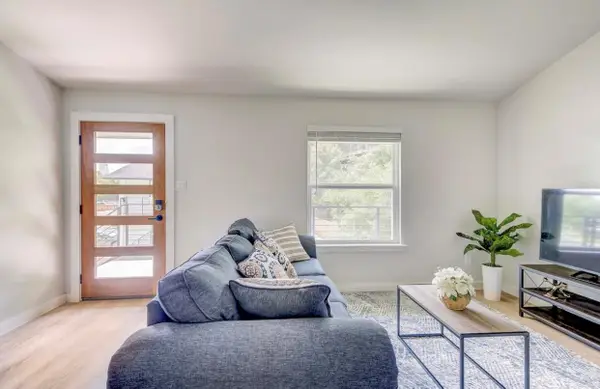 $399,000Active1 beds 1 baths672 sq. ft.
$399,000Active1 beds 1 baths672 sq. ft.1205 Hollow Creek Dr #202, Austin, TX 78704
MLS# 5583028Listed by: FULL CIRCLE RE - Open Fri, 1 to 3pmNew
 $515,000Active3 beds 2 baths1,854 sq. ft.
$515,000Active3 beds 2 baths1,854 sq. ft.6203 Hylawn Dr, Austin, TX 78723
MLS# 6394948Listed by: DIGNIFIED DWELLINGS REALTY - New
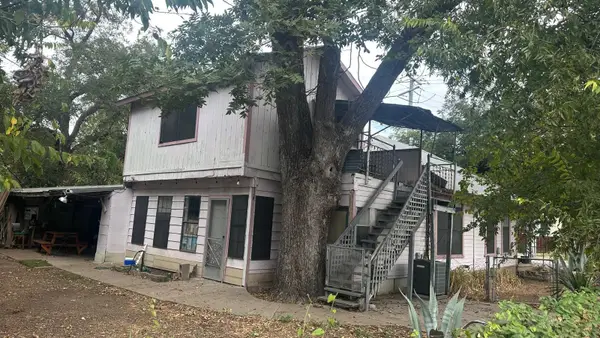 $1Active4 beds 1 baths1,452 sq. ft.
$1Active4 beds 1 baths1,452 sq. ft.40 Waller St, Austin, TX 78702
MLS# 8033659Listed by: FATHOM REALTY - New
 $2,850,000Active4 beds 4 baths4,070 sq. ft.
$2,850,000Active4 beds 4 baths4,070 sq. ft.2512 Ridgeview St, Austin, TX 78704
MLS# 3840697Listed by: KELLER WILLIAMS REALTY - New
 $375,000Active3 beds 2 baths1,280 sq. ft.
$375,000Active3 beds 2 baths1,280 sq. ft.1905 Terisu Cv, Austin, TX 78728
MLS# 5699115Listed by: KELLER WILLIAMS REALTY - New
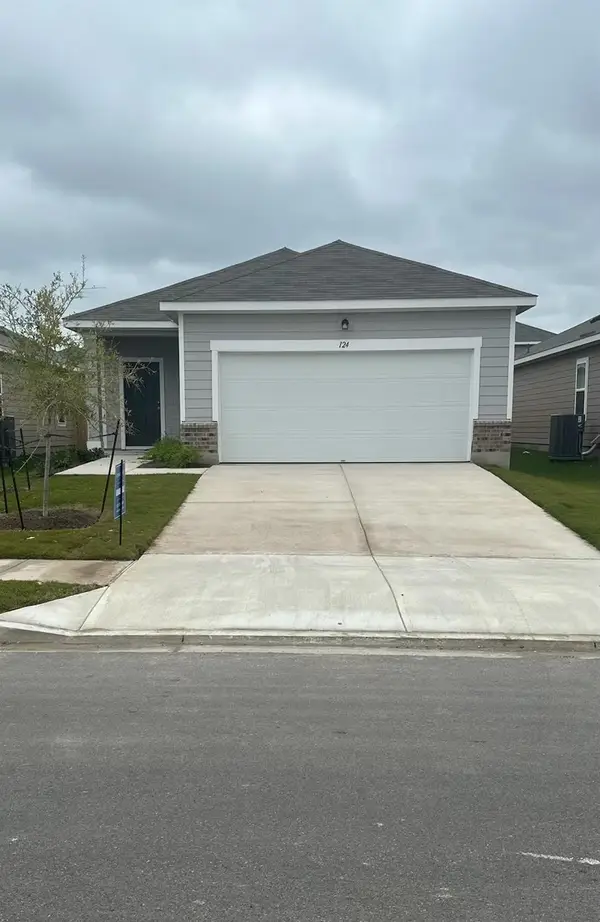 $299,258Active3 beds 2 baths1,412 sq. ft.
$299,258Active3 beds 2 baths1,412 sq. ft.16009 Cowslip Way, Austin, TX 78724
MLS# 6203468Listed by: NEW HOME NOW - New
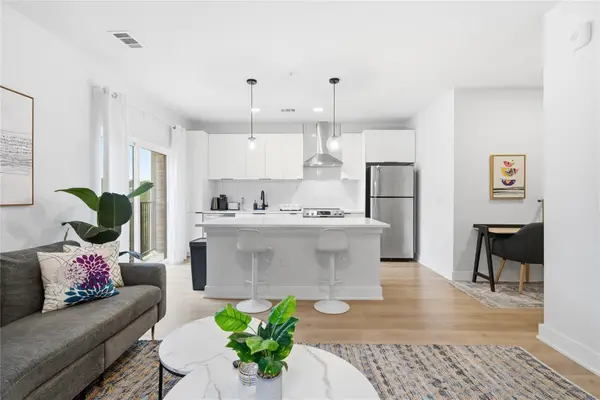 $360,000Active1 beds 1 baths683 sq. ft.
$360,000Active1 beds 1 baths683 sq. ft.2500 Longview St #201, Austin, TX 78705
MLS# 6962152Listed by: DHS REALTY - New
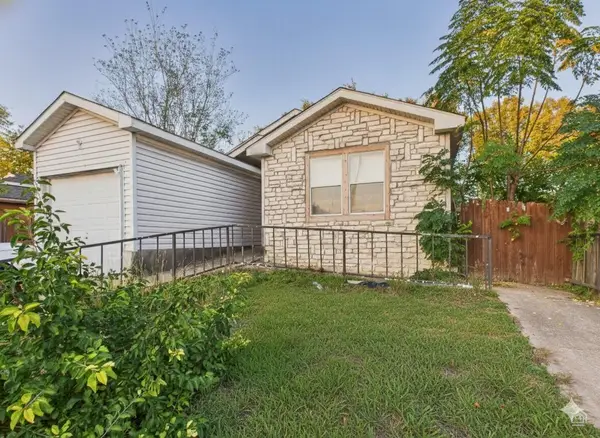 $225,000Active4 beds 2 baths1,456 sq. ft.
$225,000Active4 beds 2 baths1,456 sq. ft.4708 Blue Meadow Dr, Austin, TX 78744
MLS# 7532232Listed by: KELLER WILLIAMS REALTY
