13219 Kerrville Folkway, Austin, TX 78729
Local realty services provided by:Better Homes and Gardens Real Estate Winans
Listed by:lindsey daniels
Office:keller williams realty
MLS#:3216135
Source:ACTRIS
13219 Kerrville Folkway,Austin, TX 78729
$338,000
- 3 Beds
- 2 Baths
- 1,954 sq. ft.
- Single family
- Active
Price summary
- Price:$338,000
- Price per sq. ft.:$172.98
About this home
Prime Corner Lot Opportunity in North Austin’s Vibrant Milwood Neighborhood!
This property offers incredible potential. Whether you’re an investor or homeowner with a vision, this home presents a versatile canvas.
The generous great room boasts a vaulted ceiling and fireplace—flowing into the formal dining area—while a skylight fills the space with warm, natural light.
The kitchen features a breakfast room, granite counters, an updated sink and faucet, stainless steel appliances, and a center island perfect for meal prep. The garage offers a bonus space for a dedicated workshop or extra storage area.
Step out onto the covered back porch, and enjoy your own private backyard with an array of fruit trees and five raised beds—A gardener’s delight. No non-organic chemicals have ever been used. Fruit trees include mulberry, pear, apple, nectarine, pecan, fig, and plum.
2025 Updates: new roof, new exterior HardiPlank siding and paint, fresh landscaping, and HVAC repair
Set in a vibrant community with exceptional amenities, only minutes from beautiful Rattan Creek Park: hike and bike trails, multiple parks, sport courts, tennis and pickleball courts, plus a year-round Jr. Olympic pool. No mandatory HOA; the neighborhood has a voluntary Owner's Association, and dues are only $25 for the year, but membership is optional.
7 min walk (2 minute car/bike) to the new Apple Campus.
Zoned to top-rated Round Rock ISD schools. Positioned in Northwest Austin’s thriving tech corridor, you’ll enjoy quick access to major employers, highways, and an abundance of shopping, dining, and entertainment. 10-minute drive to The Domain and Arboretum.
This is your chance to capitalize on one of Austin’s most dynamic growth areas—bring your vision and unlock the full potential of this home!
Contact an agent
Home facts
- Year built:1985
- Listing ID #:3216135
- Updated:October 02, 2025 at 09:47 PM
Rooms and interior
- Bedrooms:3
- Total bathrooms:2
- Full bathrooms:2
- Living area:1,954 sq. ft.
Heating and cooling
- Cooling:Central
- Heating:Central, Fireplace(s), Natural Gas
Structure and exterior
- Roof:Composition, Shingle
- Year built:1985
- Building area:1,954 sq. ft.
Schools
- High school:McNeil
- Elementary school:Jollyville
Utilities
- Water:MUD
Finances and disclosures
- Price:$338,000
- Price per sq. ft.:$172.98
- Tax amount:$8,441 (2025)
New listings near 13219 Kerrville Folkway
- New
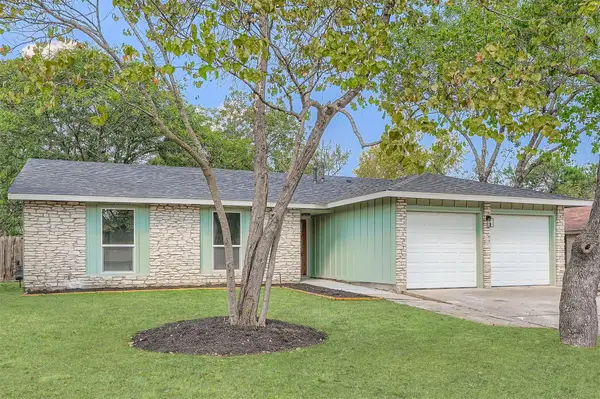 $529,999Active3 beds 2 baths1,380 sq. ft.
$529,999Active3 beds 2 baths1,380 sq. ft.7806 Whitsun Dr, Austin, TX 78749
MLS# 1946152Listed by: KELLER WILLIAMS REALTY - New
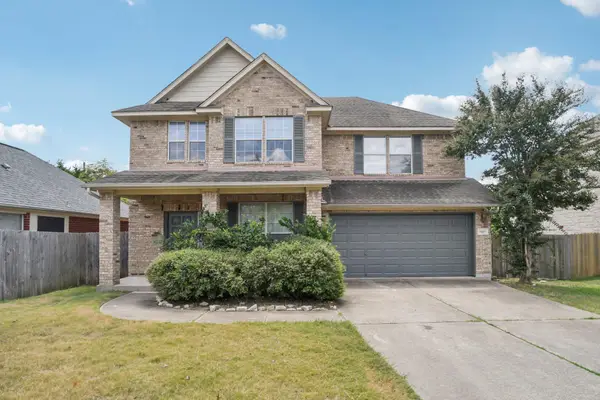 $695,000Active3 beds 3 baths2,290 sq. ft.
$695,000Active3 beds 3 baths2,290 sq. ft.9401 Kisoba Ter, Austin, TX 78749
MLS# 2207681Listed by: ZALLACHO ENTERPRISES LLC - New
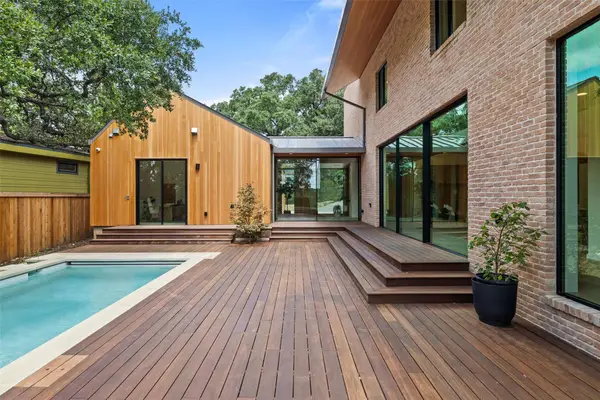 $4,560,000Active5 beds 6 baths4,933 sq. ft.
$4,560,000Active5 beds 6 baths4,933 sq. ft.1319 Bonham Ter, Austin, TX 78704
MLS# 4989635Listed by: MORELAND PROPERTIES - New
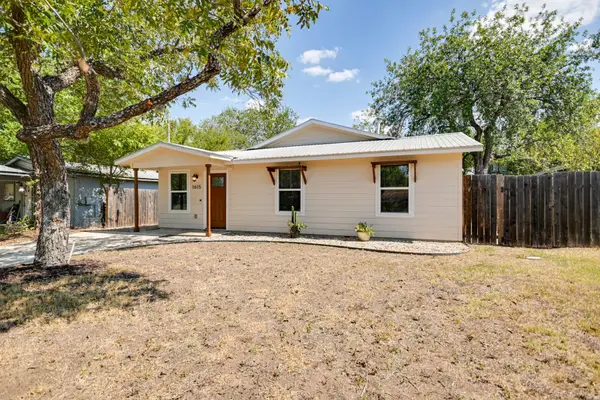 $479,000Active3 beds 2 baths1,368 sq. ft.
$479,000Active3 beds 2 baths1,368 sq. ft.1615 Deloney St, Austin, TX 78721
MLS# 5114677Listed by: KUPER SOTHEBY'S INT'L REALTY - New
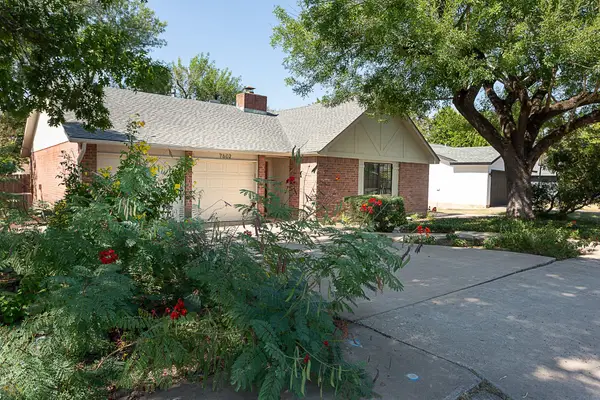 $444,900Active3 beds 2 baths1,438 sq. ft.
$444,900Active3 beds 2 baths1,438 sq. ft.7602 Whispering Oaks Dr, Austin, TX 78745
MLS# 6533800Listed by: TEAM PRICE REAL ESTATE - New
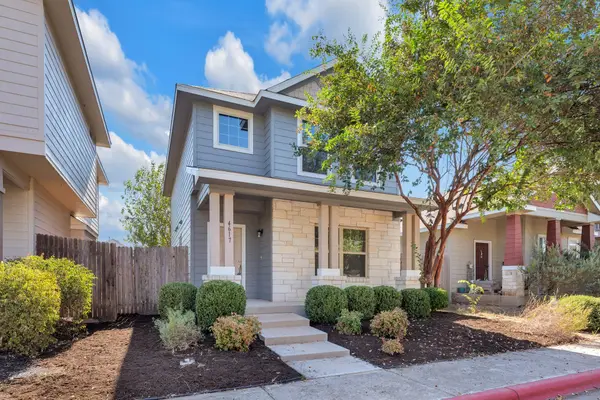 $245,000Active3 beds 3 baths1,303 sq. ft.
$245,000Active3 beds 3 baths1,303 sq. ft.4617 Inicio Ln, Austin, TX 78725
MLS# 7359276Listed by: LEGACY REALTY LLC - New
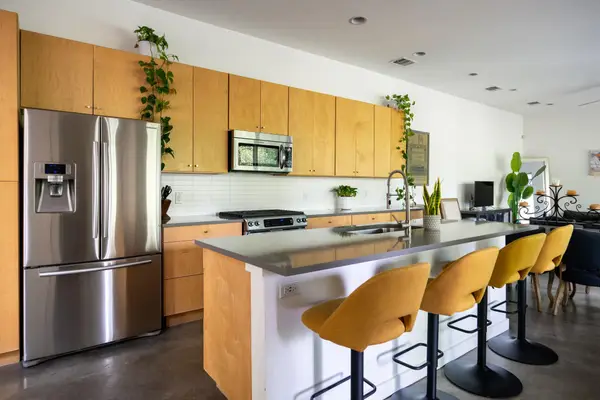 $1,075,000Active3 beds 3 baths1,689 sq. ft.
$1,075,000Active3 beds 3 baths1,689 sq. ft.1302 S 5th St #B, Austin, TX 78704
MLS# 9255281Listed by: KELLER WILLIAMS REALTY - New
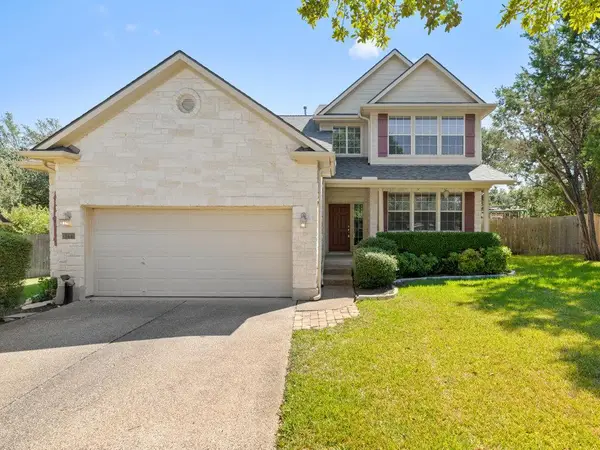 $550,000Active3 beds 3 baths2,270 sq. ft.
$550,000Active3 beds 3 baths2,270 sq. ft.9213 Rock Castle Cv, Austin, TX 78749
MLS# 9586637Listed by: KELLER WILLIAMS REALTY - New
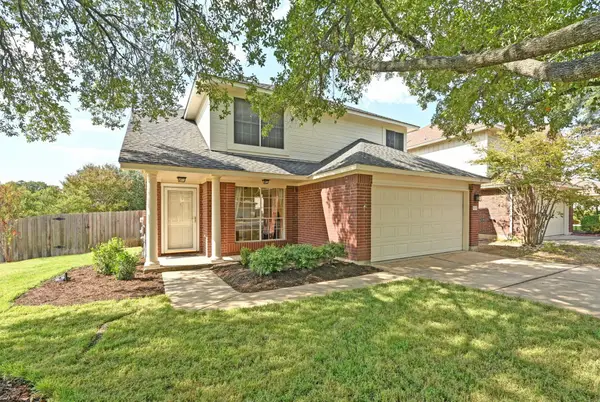 $540,000Active3 beds 3 baths1,945 sq. ft.
$540,000Active3 beds 3 baths1,945 sq. ft.9024 Corran Ferry Dr, Austin, TX 78749
MLS# 9830497Listed by: COMPASS RE TEXAS, LLC - New
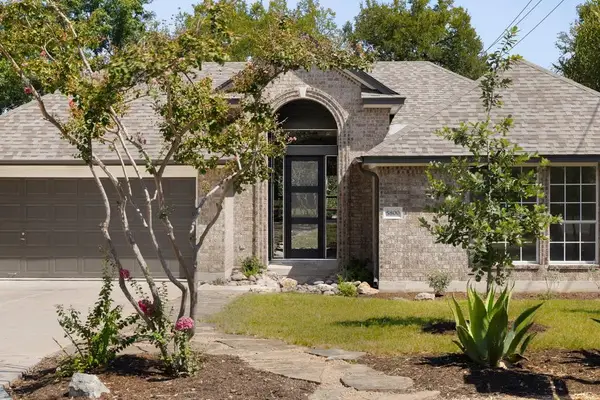 $800,000Active4 beds 2 baths2,211 sq. ft.
$800,000Active4 beds 2 baths2,211 sq. ft.5800 Magee Bnd, Austin, TX 78749
MLS# 4001726Listed by: COMPASS RE TEXAS, LLC
