1302 S 5th St #B, Austin, TX 78704
Local realty services provided by:Better Homes and Gardens Real Estate Winans
Listed by:vanessa fallon
Office:keller williams realty
MLS#:9255281
Source:ACTRIS
1302 S 5th St #B,Austin, TX 78704
$1,075,000
- 3 Beds
- 3 Baths
- 1,689 sq. ft.
- Townhouse
- Active
Price summary
- Price:$1,075,000
- Price per sq. ft.:$636.47
About this home
Discover refined modern living in the heart of Austin’s 78704 at 1302 S. 5th Street, Unit B. Designed by acclaimed architect Steve Zagorski, this residence offers three bedrooms and three full baths across two thoughtfully planned levels. A main-floor bedroom with ensuite bath provides flexibility, while the second level features two additional bedroom suites along with a convenient upstairs laundry. Inside, expansive windows, polished concrete floors, and an open concept living space create an atmosphere filled with natural light and architectural sophistication. Engineered bamboo flooring adds warmth upstairs, blending durability with timeless design. Outdoor living is equally inviting, with a private covered deck, wrap-around yard, and an oversized, multi-tiered backyard on a coveted corner lot. This rare outdoor space can be tailored for entertaining, a fire pit, play area, dog run, or even a future pool. The property’s xeriscaped front yard ensures low-maintenance curb appeal, while a covered, enclosed carport, extended driveway, and ample street parking make everyday living seamless. Perfectly situated, this residence places you within minutes of Austin’s finest destinations—dining at Uchi, Odd Duck, or Mattie’s, strolling along South Congress, or spending weekends at Zilker Park and Barton Springs. Both a stylish private retreat and a resilient investment, Unit B has operated successfully as a short-term rental since its original purchase, with detailed income records available upon request. Recent upgrades totaling more than $50K—offer peace of mind for the next owner. Vacant and move-in ready, this home is easy to show and also available for lease. Please schedule through ShowingTime or contact the listing agent for lockbox information. Out of respect for neighbors, do not park in Unit A’s driveway. Buyer to independently verify square footage.
Contact an agent
Home facts
- Year built:2014
- Listing ID #:9255281
- Updated:October 02, 2025 at 11:36 PM
Rooms and interior
- Bedrooms:3
- Total bathrooms:3
- Full bathrooms:3
- Living area:1,689 sq. ft.
Heating and cooling
- Cooling:Central
- Heating:Central
Structure and exterior
- Roof:Composition
- Year built:2014
- Building area:1,689 sq. ft.
Schools
- High school:Travis
- Elementary school:Barton Hills
Utilities
- Water:Public
- Sewer:Public Sewer
Finances and disclosures
- Price:$1,075,000
- Price per sq. ft.:$636.47
- Tax amount:$15,896 (2025)
New listings near 1302 S 5th St #B
- Open Sat, 1 to 3pmNew
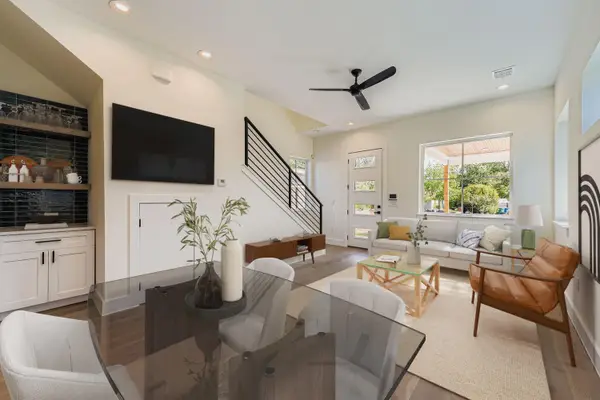 $615,000Active3 beds 3 baths1,172 sq. ft.
$615,000Active3 beds 3 baths1,172 sq. ft.4712 S Forest Dr, Austin, TX 78745
MLS# 2159975Listed by: COMPASS RE TEXAS, LLC - New
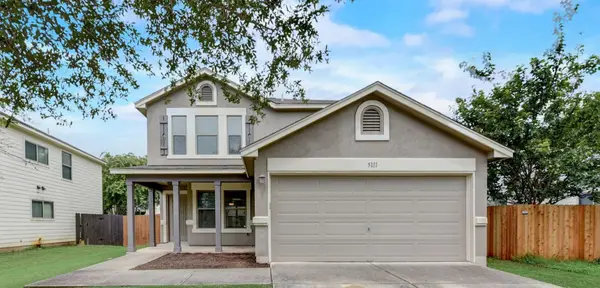 $375,000Active3 beds 3 baths1,736 sq. ft.
$375,000Active3 beds 3 baths1,736 sq. ft.5111 N Hearsey Dr, Austin, TX 78744
MLS# 3041306Listed by: JPAR ROUND ROCK - New
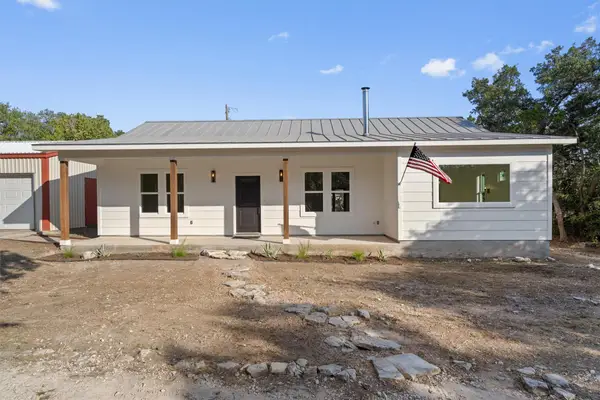 $599,900Active3 beds 2 baths1,447 sq. ft.
$599,900Active3 beds 2 baths1,447 sq. ft.9602 Claxton Dr, Austin, TX 78736
MLS# 3599378Listed by: KELLER WILLIAMS REALTY - New
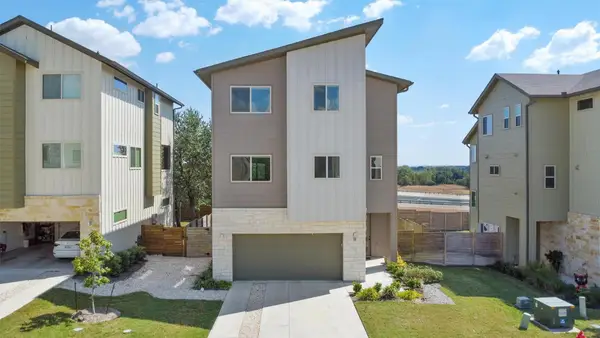 $699,000Active4 beds 4 baths2,446 sq. ft.
$699,000Active4 beds 4 baths2,446 sq. ft.5315 La Crosse Ave #18, Austin, TX 78739
MLS# 3638156Listed by: MODUS REAL ESTATE - New
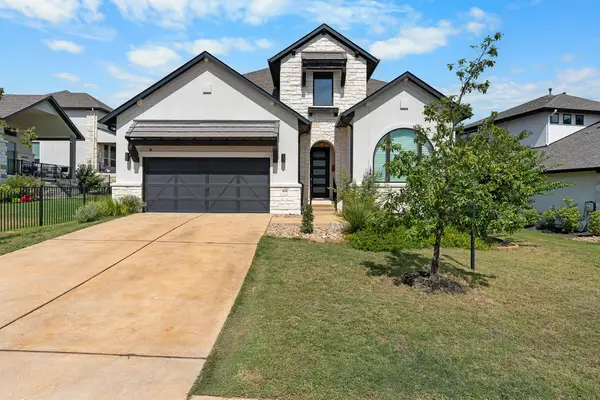 $829,000Active4 beds 3 baths3,221 sq. ft.
$829,000Active4 beds 3 baths3,221 sq. ft.402 Sitlington Ln, Austin, TX 78738
MLS# 4127148Listed by: REAL BROKER, LLC - New
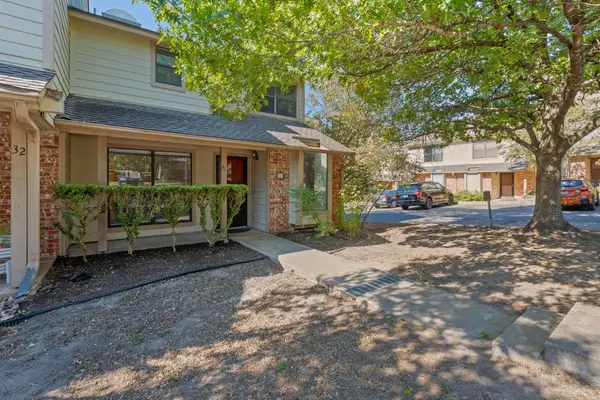 $359,999Active2 beds 2 baths1,072 sq. ft.
$359,999Active2 beds 2 baths1,072 sq. ft.3801 Menchaca Rd #31, Austin, TX 78704
MLS# 4229406Listed by: KELLER WILLIAMS REALTY - New
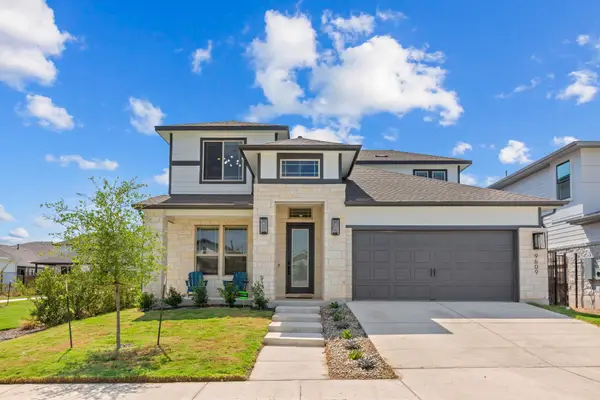 $674,999Active4 beds 3 baths2,975 sq. ft.
$674,999Active4 beds 3 baths2,975 sq. ft.9609 Boathouse Dr, Austin, TX 78744
MLS# 6380653Listed by: EXP REALTY, LLC - New
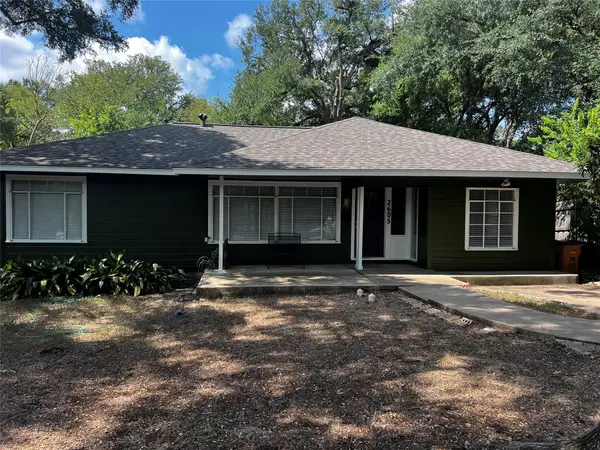 $850,000Active3 beds 2 baths1,550 sq. ft.
$850,000Active3 beds 2 baths1,550 sq. ft.2605 W 49th St, Austin, TX 78731
MLS# 7108560Listed by: SHUMAKE PROPERTIES - New
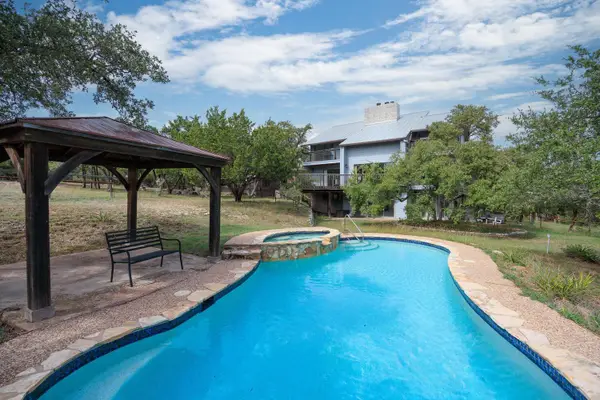 $1,450,000Active5 beds 3 baths3,836 sq. ft.
$1,450,000Active5 beds 3 baths3,836 sq. ft.13601 Paisano Trl, Austin, TX 78737
MLS# 8472957Listed by: NESTHAVEN PROPERTIES - New
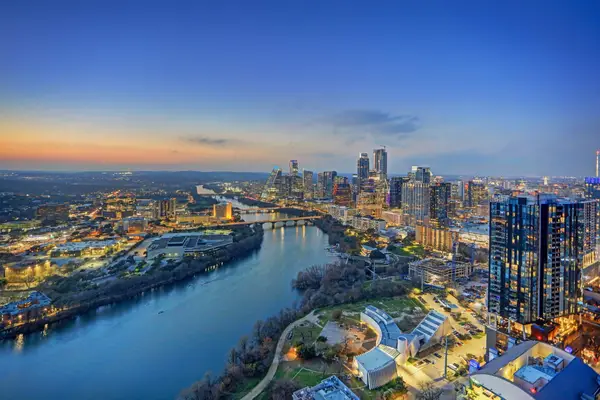 $2,195,000Active3 beds 2 baths1,751 sq. ft.
$2,195,000Active3 beds 2 baths1,751 sq. ft.44 East Ave #4203, Austin, TX 78701
MLS# 8981447Listed by: URBANSPACE
