13306 Montview Dr, Austin, TX 78732
Local realty services provided by:Better Homes and Gardens Real Estate Hometown
Listed by: douglas young
Office: coldwell banker realty
MLS#:3599834
Source:ACTRIS
13306 Montview Dr,Austin, TX 78732
$995,000
- 4 Beds
- 3 Baths
- 3,300 sq. ft.
- Single family
- Active
Price summary
- Price:$995,000
- Price per sq. ft.:$301.52
About this home
PRIVATE OASIS ON THE MOUNTAIN TOP! This stunning home has been extremely well cared for and the yard is AMAZING! The home is at the end of a dead-end street so it is very peaceful and private. The large lot offers Hill Country views from the lush back yard pool area. Cook some BBQ on the built-in grill while you swim in the pool. The home has a 7.5 Kwatt Solar system with warranty. There was a flex space added behind the garage with a mini-split that is perfect for a home gym or cave/craft room. The sale includes an adjoining small 50' x 36' lot at the end of the street currently being used for a carport and additional garden space. The backyard is complete with 2 sheds and a greenhouse! There is plenty of lawn space left over for playing! Other recent updates include interior/exterior paint, recent water heater replacement, both HVAC unit replacements, new carpet, new pool pumps, privacy fencing. The upstairs has 3 LARGE bedrooms, a big game room, and a balcony overlooking the pool and hill country. You need to see this one! The pictures just don't do it justice. MAKE SURE TO SEARCH THE ADDRESS ON YOUTUBE FOR A VIDEO TOUR!!
Contact an agent
Home facts
- Year built:2007
- Listing ID #:3599834
- Updated:November 26, 2025 at 10:58 AM
Rooms and interior
- Bedrooms:4
- Total bathrooms:3
- Full bathrooms:2
- Half bathrooms:1
- Living area:3,300 sq. ft.
Heating and cooling
- Cooling:Central
- Heating:Central
Structure and exterior
- Roof:Composition, Shingle
- Year built:2007
- Building area:3,300 sq. ft.
Schools
- High school:Vandegrift
- Elementary school:Steiner Ranch
Utilities
- Water:Public
- Sewer:Septic Tank
Finances and disclosures
- Price:$995,000
- Price per sq. ft.:$301.52
- Tax amount:$13,929 (2025)
New listings near 13306 Montview Dr
- New
 $1,499,000Active6 beds 4 baths3,522 sq. ft.
$1,499,000Active6 beds 4 baths3,522 sq. ft.13117 Bright Sky Overlook, Austin, TX 78732
MLS# 6330182Listed by: EXP REALTY, LLC - New
 $474,900Active3 beds 2 baths1,374 sq. ft.
$474,900Active3 beds 2 baths1,374 sq. ft.6014 London Dr, Austin, TX 78745
MLS# 8149428Listed by: KEEPING IT REALTY - New
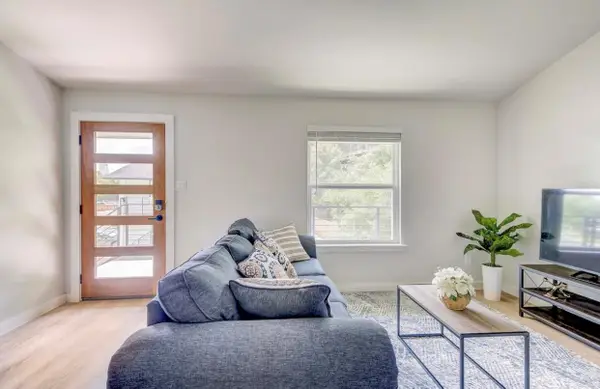 $399,000Active1 beds 1 baths672 sq. ft.
$399,000Active1 beds 1 baths672 sq. ft.1205 Hollow Creek Dr #202, Austin, TX 78704
MLS# 5583028Listed by: FULL CIRCLE RE - Open Fri, 1 to 3pmNew
 $515,000Active3 beds 2 baths1,854 sq. ft.
$515,000Active3 beds 2 baths1,854 sq. ft.6203 Hylawn Dr, Austin, TX 78723
MLS# 6394948Listed by: DIGNIFIED DWELLINGS REALTY - New
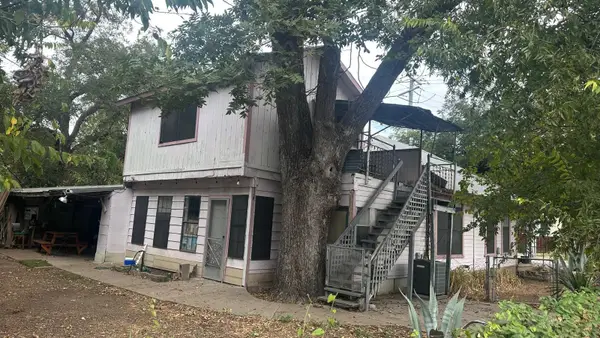 $1Active4 beds 1 baths1,452 sq. ft.
$1Active4 beds 1 baths1,452 sq. ft.40 Waller St, Austin, TX 78702
MLS# 8033659Listed by: FATHOM REALTY - New
 $2,850,000Active4 beds 4 baths4,070 sq. ft.
$2,850,000Active4 beds 4 baths4,070 sq. ft.2512 Ridgeview St, Austin, TX 78704
MLS# 3840697Listed by: KELLER WILLIAMS REALTY - New
 $375,000Active3 beds 2 baths1,280 sq. ft.
$375,000Active3 beds 2 baths1,280 sq. ft.1905 Terisu Cv, Austin, TX 78728
MLS# 5699115Listed by: KELLER WILLIAMS REALTY - New
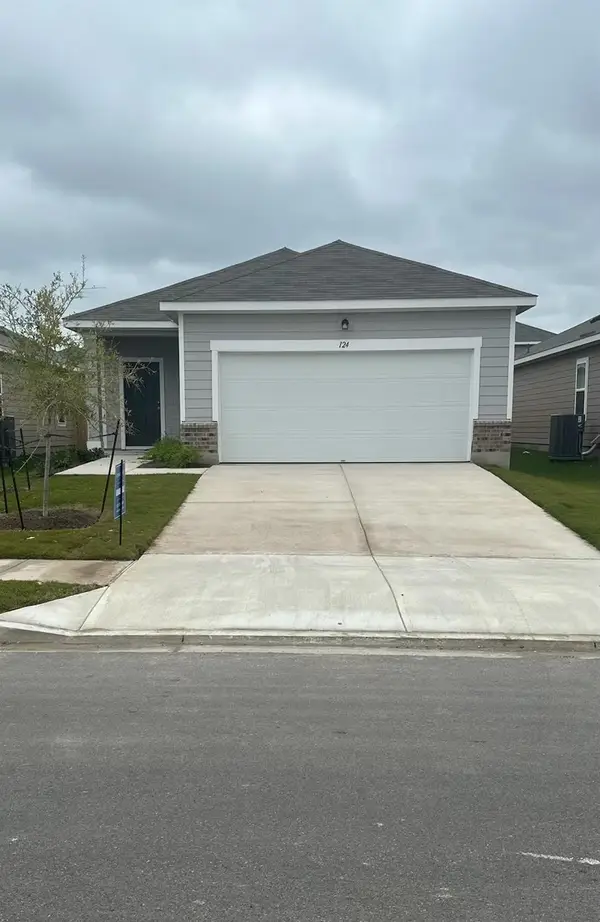 $299,258Active3 beds 2 baths1,412 sq. ft.
$299,258Active3 beds 2 baths1,412 sq. ft.16009 Cowslip Way, Austin, TX 78724
MLS# 6203468Listed by: NEW HOME NOW - New
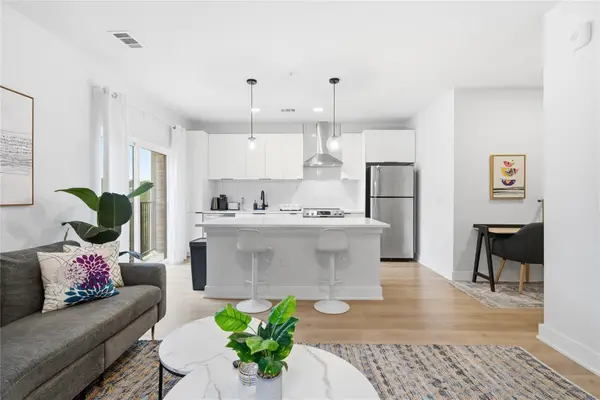 $360,000Active1 beds 1 baths683 sq. ft.
$360,000Active1 beds 1 baths683 sq. ft.2500 Longview St #201, Austin, TX 78705
MLS# 6962152Listed by: DHS REALTY - New
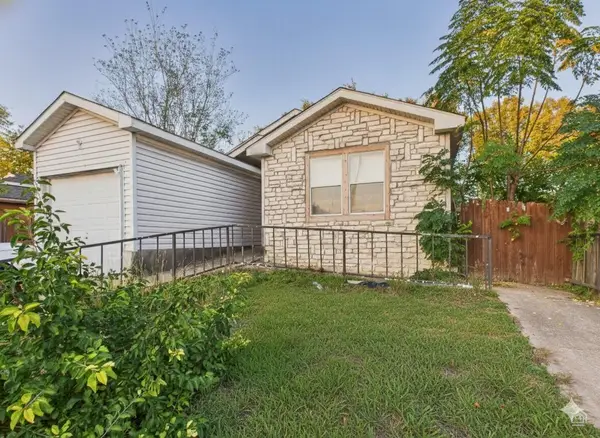 $225,000Active4 beds 2 baths1,456 sq. ft.
$225,000Active4 beds 2 baths1,456 sq. ft.4708 Blue Meadow Dr, Austin, TX 78744
MLS# 7532232Listed by: KELLER WILLIAMS REALTY
