13309 Estate Cir, Austin, TX 78737
Local realty services provided by:Better Homes and Gardens Real Estate Hometown
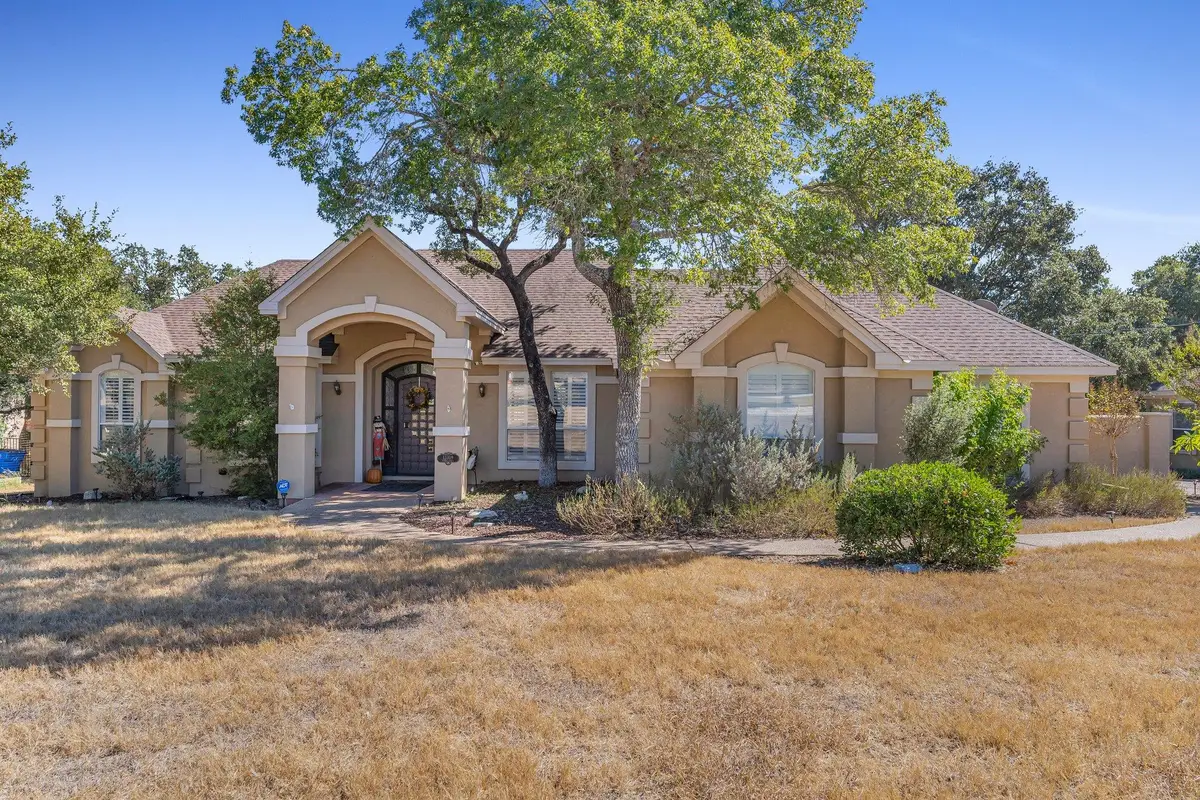
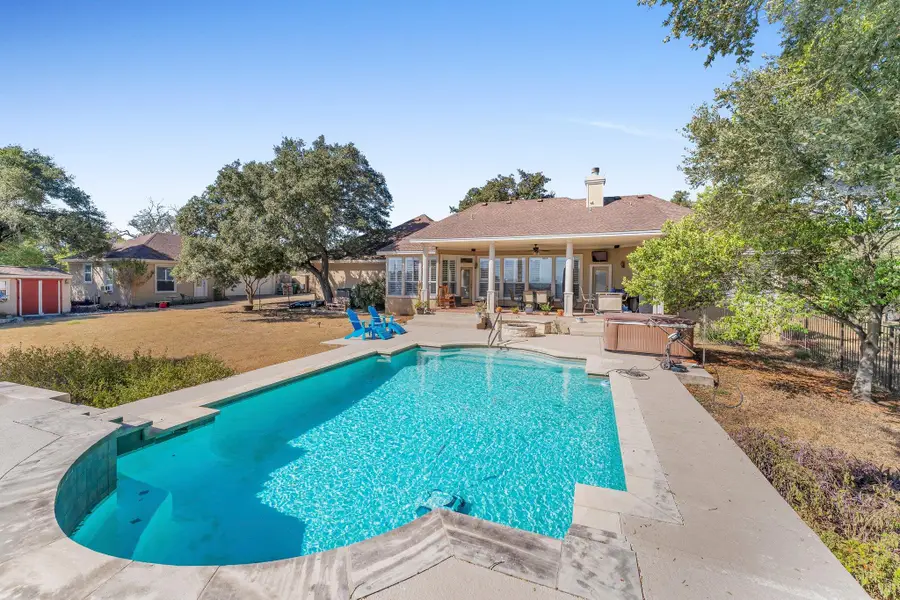
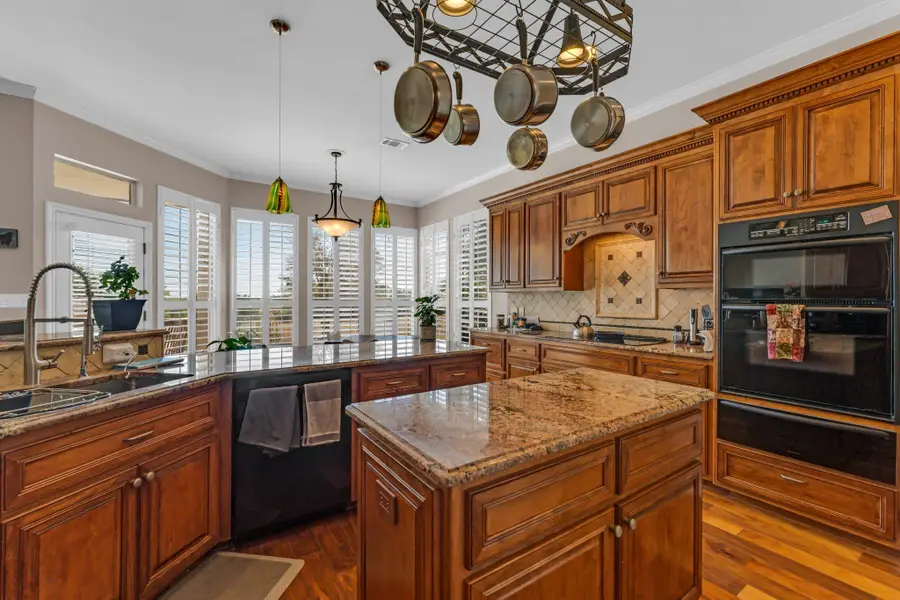
Listed by:monty maulding
Office:epique realty llc.
MLS#:9424864
Source:ACTRIS
Price summary
- Price:$823,288
- Price per sq. ft.:$307.43
- Monthly HOA dues:$15
About this home
Discover this stunning home, perfect for entertaining with expansive living spaces, beautiful outdoor areas, an
impressive gourmet kitchen, and even a 1/1 guest apartment with a full kitchen (550 sq feet)! Immediately upon
entering you can feel the care that has gone into this home, with the impressive Iron Cantera front door and beautiful walnut flooring throughout. The open-concept kitchen features custom Maple cabinets, a built-in refrigerator, and exquisite granite countertops. The large master suite features gorgeous coffered ceilings and bay windows. The primary bathroom is large with a jetted garden tub and an enormous closet equipped with custom built-ins for all your storage needs. Step outside to the covered veranda, which overlooks the pool and is surrounded by lush landscaping. Enjoy summer nights sitting in your own quiet outdoor space, with panoramic views, a sparkling pool and waterfall, a truly serene outdoor oasis. The property includes an attached two-car garage with custom cabinetry and a large cedar closet, as well as a detached 1 bedroom guest suite complete with a living area and full kitchen, plus space for 1 car. Schedule your appointment to see this beautiful home today!
Contact an agent
Home facts
- Year built:1996
- Listing Id #:9424864
- Updated:August 20, 2025 at 03:02 PM
Rooms and interior
- Bedrooms:3
- Total bathrooms:3
- Full bathrooms:3
- Living area:2,678 sq. ft.
Heating and cooling
- Cooling:Central, Electric
- Heating:Central, Electric
Structure and exterior
- Roof:Composition, Shingle
- Year built:1996
- Building area:2,678 sq. ft.
Schools
- High school:Dripping Springs
- Elementary school:Dripping Springs
Utilities
- Water:Public
- Sewer:Septic Tank
Finances and disclosures
- Price:$823,288
- Price per sq. ft.:$307.43
New listings near 13309 Estate Cir
- New
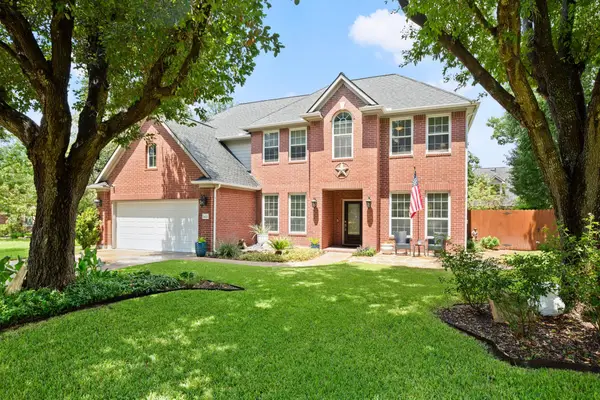 $695,000Active4 beds 3 baths2,844 sq. ft.
$695,000Active4 beds 3 baths2,844 sq. ft.16427 Paralee Cv, Austin, TX 78717
MLS# 4312544Listed by: AUSTINREALESTATE.COM - Open Sun, 2 to 4pmNew
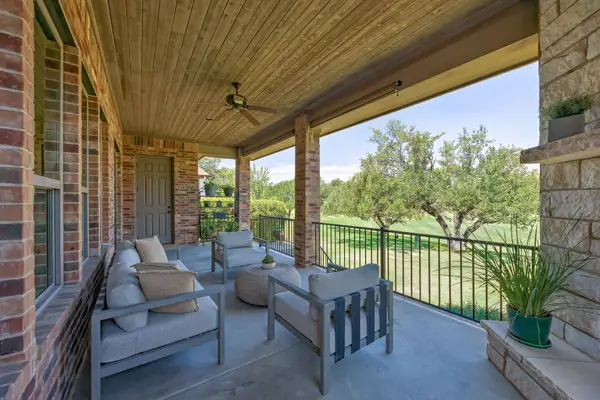 $1,950,000Active3 beds 3 baths3,045 sq. ft.
$1,950,000Active3 beds 3 baths3,045 sq. ft.6004 Messenger Stake, Austin, TX 78746
MLS# 4730633Listed by: MORELAND PROPERTIES - New
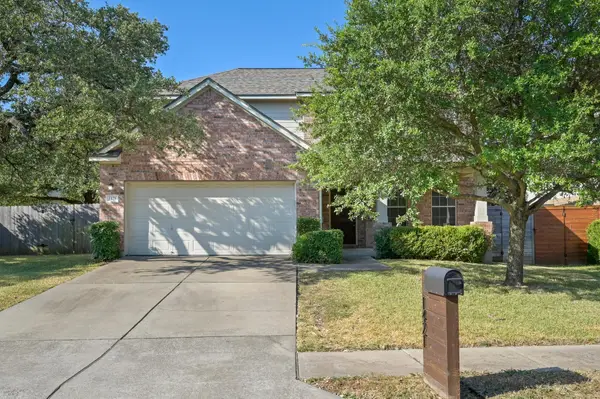 $617,500Active4 beds 4 baths2,369 sq. ft.
$617,500Active4 beds 4 baths2,369 sq. ft.1421 Gorham St, Austin, TX 78758
MLS# 6251786Listed by: JBGOODWIN REALTORS WL - Open Wed, 10am to 12pmNew
 $400,000Active2 beds 3 baths1,070 sq. ft.
$400,000Active2 beds 3 baths1,070 sq. ft.2450 Wickersham Ln #2011, Austin, TX 78741
MLS# 2308201Listed by: COMPASS RE TEXAS, LLC - Open Wed, 10am to 12pmNew
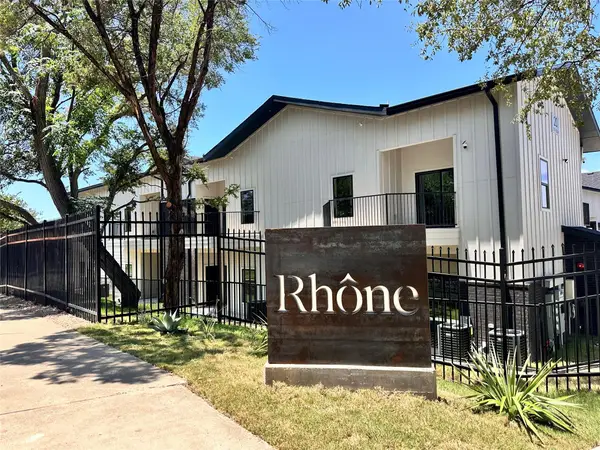 $360,000Active1 beds 1 baths827 sq. ft.
$360,000Active1 beds 1 baths827 sq. ft.2450 Wickersham Ln #1921, Austin, TX 78741
MLS# 5549904Listed by: COMPASS RE TEXAS, LLC - New
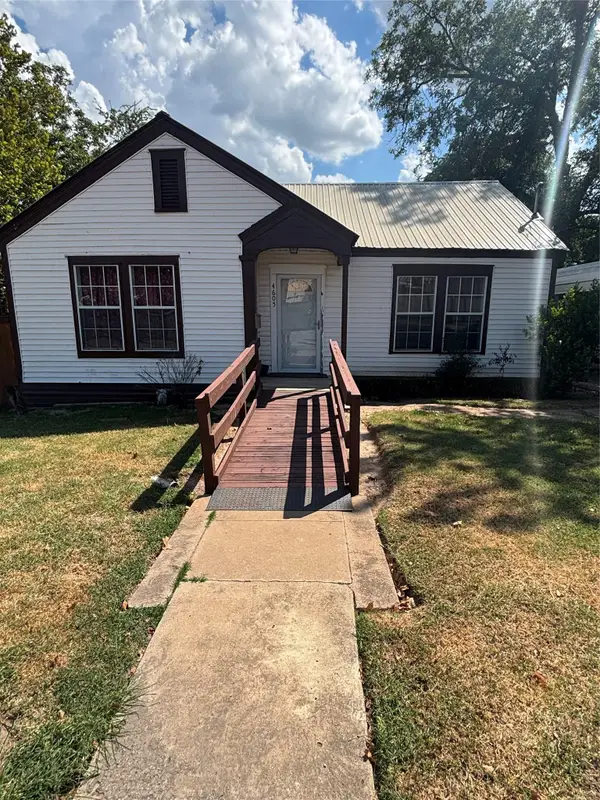 $590,000Active3 beds 1 baths1,370 sq. ft.
$590,000Active3 beds 1 baths1,370 sq. ft.4605 Glissman Rd, Austin, TX 78702
MLS# 9971279Listed by: CENTRAL METRO REALTY - New
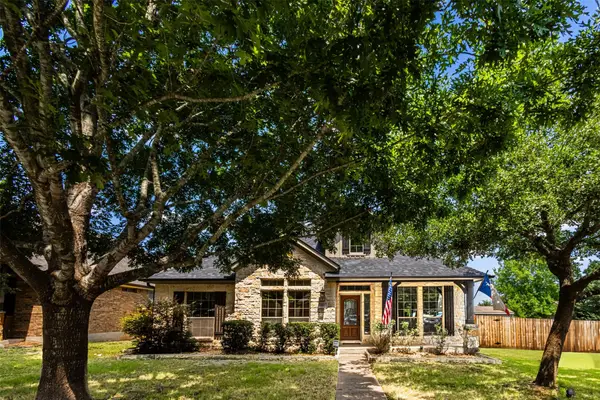 $625,000Active4 beds 2 baths2,647 sq. ft.
$625,000Active4 beds 2 baths2,647 sq. ft.110 Saint Richie Ln, Austin, TX 78737
MLS# 3888957Listed by: PROAGENT REALTY LLC - New
 $1,561,990Active4 beds 6 baths3,839 sq. ft.
$1,561,990Active4 beds 6 baths3,839 sq. ft.4311 Prevail Ln, Austin, TX 78731
MLS# 4504008Listed by: LEGACY AUSTIN REALTY - New
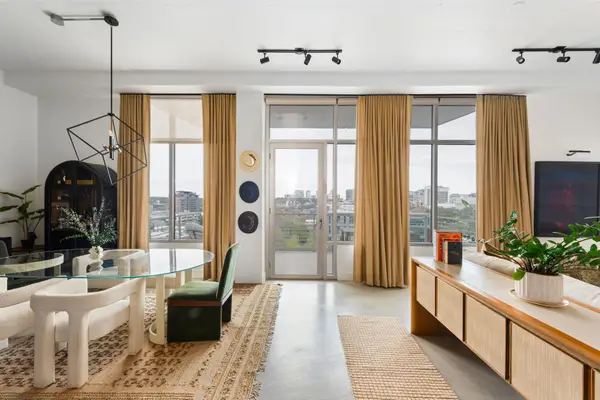 $750,000Active2 beds 2 baths1,478 sq. ft.
$750,000Active2 beds 2 baths1,478 sq. ft.800 W 5th St #902, Austin, TX 78703
MLS# 6167126Listed by: EXP REALTY, LLC - Open Sat, 1 to 3pmNew
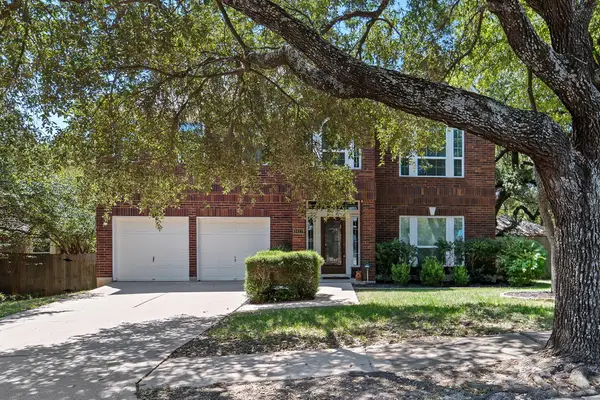 $642,000Active4 beds 3 baths2,900 sq. ft.
$642,000Active4 beds 3 baths2,900 sq. ft.1427 Dapplegrey Ln, Austin, TX 78727
MLS# 7510076Listed by: LPT REALTY, LLC
