13409 Madrone Mountain Way, Austin, TX 78737
Local realty services provided by:Better Homes and Gardens Real Estate Winans
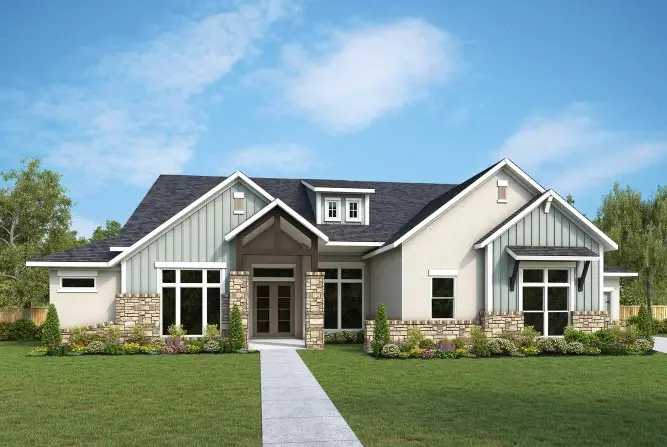

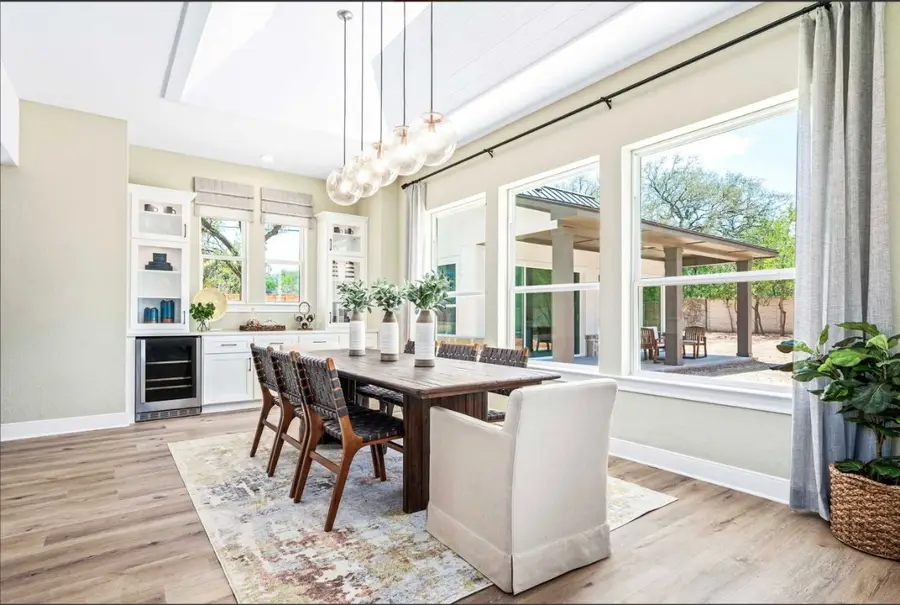
Listed by:julie gualandri
Office:kw-austin portfolio real estate
MLS#:5109371
Source:ACTRIS
13409 Madrone Mountain Way,Austin, TX 78737
$1,359,990
- 4 Beds
- 4 Baths
- 3,414 sq. ft.
- Single family
- Active
Price summary
- Price:$1,359,990
- Price per sq. ft.:$398.36
- Monthly HOA dues:$25
About this home
TO-BE-BUILT opportunity with DAVID WEEKLEY "BUILD ON YOUR LOT."Currently offering a $20,000 design incentive for new homes. Estimated completion is 2024. Lot is sold separately for $450,000, see MLS 6131731. List price includes $709,990 base price for the Gabrielle, plus approximate $100K design center customizations, and assumes approximate $100K in site development costs. There is also a one-bedroom Casita plan available for an additional $250K. This is your chance to build a David Weekley one-story home on one of the last lots available in The Overlook at the Hills of Texas Estates, a private, luxury enclave of 26 homes tucked away in Southwest Austin. Vibrant comforts and easy elegance contributes to the modern appeal of The Gabrielle plan. Your luxurious Owner’s Retreat presents an everyday vacation experience with a pamper-ready en suite bathroom and an expansive walk-in closet. You’ll love relaxing in the shade and hosting sunny birthday parties on the breezy covered porch. Decorate and furnish your impressive, open-concept living spaces to be picture-perfect for family celebrations. A deluxe pantry and presentation island adds pizazz to the spectacular kitchen, which overlooks the rest of the home. Give every member of your family a wonderful place to make their own with the spacious spare bedrooms. The open study is situated to create an ideal social lounge or a quiet home office. Deed restrictions and plat map are in attachments, seller does not have a survey.Lot markings on property photos and on the property itself are approximate. There is a pathway of cedar trees with a marker to the left of the For Sale Sign, that runs along the approximate lot line area and will take you to the back, where there is a pin and an orange flag. The wire fence along the back is the back property line. Septic and gas will be needed, electricity, water and AT&T are ready at the curb. The intriguing topography of this lot is just waiting for your creativity.
Contact an agent
Home facts
- Year built:2024
- Listing Id #:5109371
- Updated:August 13, 2025 at 02:57 PM
Rooms and interior
- Bedrooms:4
- Total bathrooms:4
- Full bathrooms:3
- Half bathrooms:1
- Living area:3,414 sq. ft.
Heating and cooling
- Cooling:Central
- Heating:Central
Structure and exterior
- Roof:Composition
- Year built:2024
- Building area:3,414 sq. ft.
Schools
- High school:Dripping Springs
- Elementary school:Cypress Springs
Utilities
- Water:Private
- Sewer:Septic Needed
Finances and disclosures
- Price:$1,359,990
- Price per sq. ft.:$398.36
- Tax amount:$6,871 (2023)
New listings near 13409 Madrone Mountain Way
- New
 $619,000Active3 beds 3 baths1,690 sq. ft.
$619,000Active3 beds 3 baths1,690 sq. ft.4526 Merle Dr, Austin, TX 78745
MLS# 2502226Listed by: MARK DOWNS MARKET & MANAGEMENT - New
 $1,199,000Active4 beds 4 baths3,152 sq. ft.
$1,199,000Active4 beds 4 baths3,152 sq. ft.2204 Spring Creek Dr, Austin, TX 78704
MLS# 3435826Listed by: COMPASS RE TEXAS, LLC - New
 $850,000Active4 beds 3 baths2,902 sq. ft.
$850,000Active4 beds 3 baths2,902 sq. ft.10808 Maelin Dr, Austin, TX 78739
MLS# 5087087Listed by: MORELAND PROPERTIES - New
 $549,000Active2 beds 3 baths890 sq. ft.
$549,000Active2 beds 3 baths890 sq. ft.2514 E 4th St #B, Austin, TX 78702
MLS# 5150795Listed by: BRAMLETT PARTNERS - New
 $463,170Active3 beds 3 baths2,015 sq. ft.
$463,170Active3 beds 3 baths2,015 sq. ft.5508 Forks Rd, Austin, TX 78747
MLS# 6477714Listed by: DAVID WEEKLEY HOMES - New
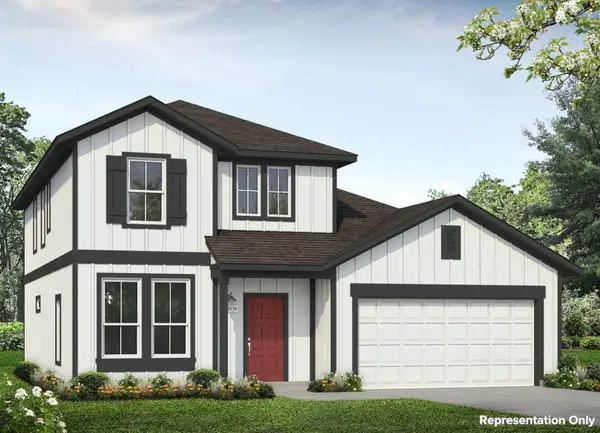 $458,940Active3 beds 3 baths2,051 sq. ft.
$458,940Active3 beds 3 baths2,051 sq. ft.11725 Domenico Cv, Austin, TX 78747
MLS# 8480552Listed by: HOMESUSA.COM - New
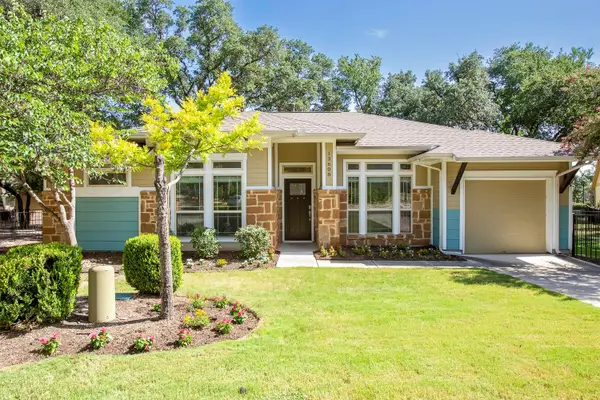 $439,900Active3 beds 2 baths1,394 sq. ft.
$439,900Active3 beds 2 baths1,394 sq. ft.13608 Avery Trestle Ln, Austin, TX 78717
MLS# 9488222Listed by: CITY BLUE REALTY - Open Sat, 3 to 5pmNew
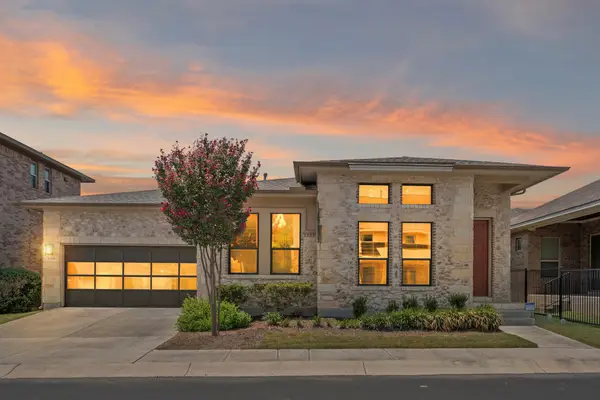 $465,000Active3 beds 2 baths1,633 sq. ft.
$465,000Active3 beds 2 baths1,633 sq. ft.1309 Sarah Christine Ln, Austin, TX 78717
MLS# 1461099Listed by: REAL BROKER, LLC - New
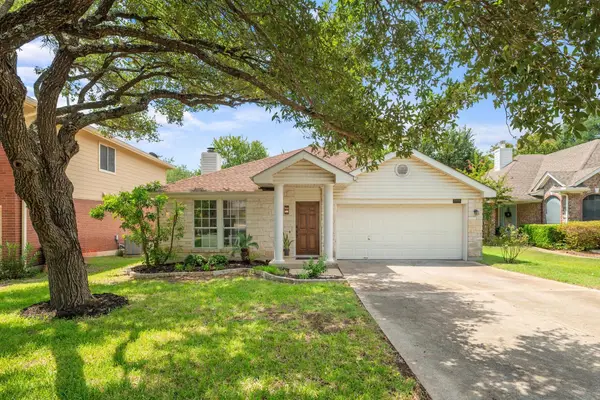 $522,900Active3 beds 2 baths1,660 sq. ft.
$522,900Active3 beds 2 baths1,660 sq. ft.6401 Rotan Dr, Austin, TX 78749
MLS# 6876723Listed by: COMPASS RE TEXAS, LLC - New
 $415,000Active3 beds 2 baths1,680 sq. ft.
$415,000Active3 beds 2 baths1,680 sq. ft.8705 Kimono Ridge Dr, Austin, TX 78748
MLS# 2648759Listed by: EXP REALTY, LLC

