13586 Mesa Verde Dr, Austin, TX 78737
Local realty services provided by:Better Homes and Gardens Real Estate Winans
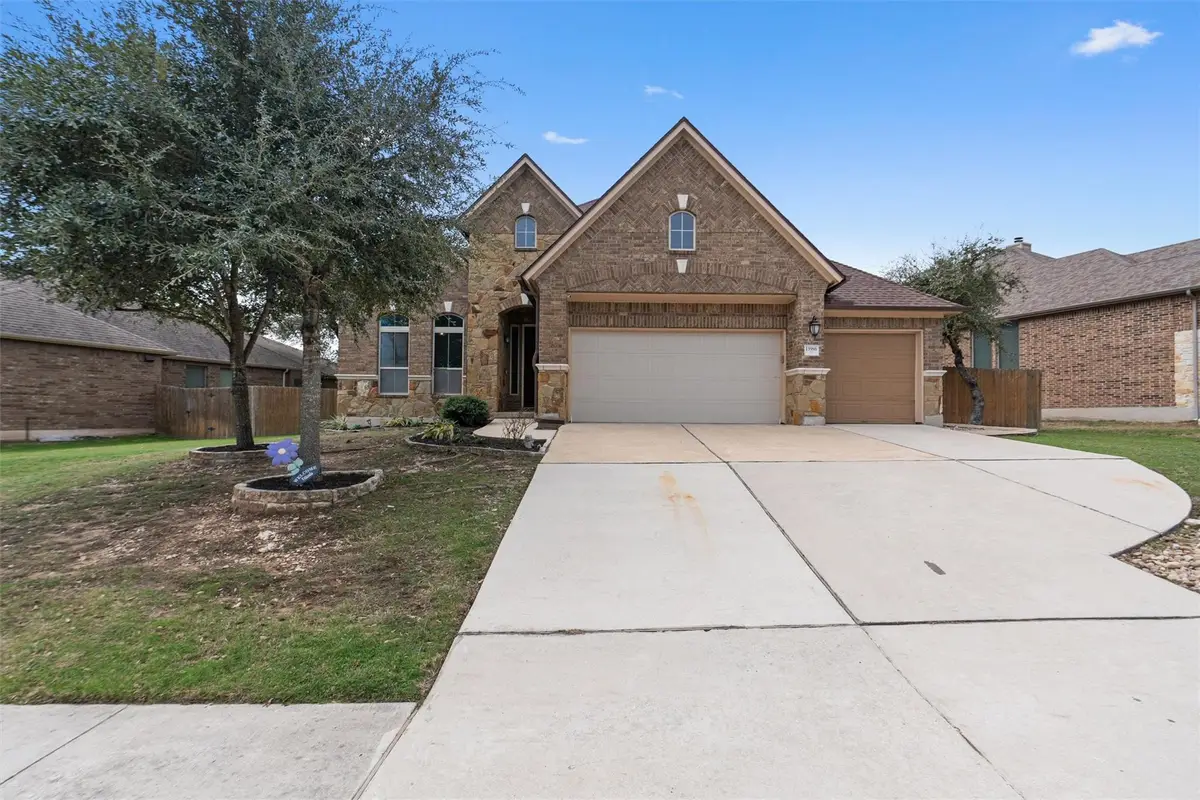


Listed by:jana xu
Office:berkshire hathaway tx realty
MLS#:7816935
Source:ACTRIS
13586 Mesa Verde Dr,Austin, TX 78737
$550,000
- 4 Beds
- 3 Baths
- 2,557 sq. ft.
- Single family
- Active
Price summary
- Price:$550,000
- Price per sq. ft.:$215.1
- Monthly HOA dues:$41.67
About this home
Welcome home to this beautiful single-story residence in the highly sought-after Belterra community. Built with all-sides masonry, this home offers 4 bedrooms, 3 bathrooms, and a spacious 3-car garage, thoughtfully designed for both comfort and functionality. With grand 10-ft doors, high ceilings, and a triple split layout, privacy and convenience are seamlessly integrated.
At the heart of the home is the chef’s kitchen, featuring granite countertops, abundant cabinetry, and ample storage—perfect for everyday living and entertaining. The inviting living area boasts a cozy gas log fireplace, adding warmth and charm. The primary suite is a true retreat, complete with a walk-in closet, dual vanities, a soaking tub, and a walk-in glass shower.
Step outside to the expansive back patio, where you can relax or entertain while enjoying views of the xeriscaped backyard, designed for low-maintenance living. Pull-down shades provide additional privacy, making it an ideal outdoor space. Additional highlights include a built-in desk with storage, a mudroom, and walk-in closets in all bedrooms. Recent updates include new carpet throughout and a new roof installed in July 2024, ensuring peace of mind for the next homeowner.
Residents of Belterra enjoy the charm of deer peacefully roaming the neighborhood and benefit from top-rated schools, making it a fantastic community for all. The neighborhood also offers exceptional amenities, including a state-of-the-art gym, a resort-style pool and kiddie pool with newly updated features, a pavilion with a splash pad, picnic areas, parks, and scenic walking trails.
Don’t miss this incredible opportunity—schedule your private showing today!
Contact an agent
Home facts
- Year built:2013
- Listing Id #:7816935
- Updated:August 13, 2025 at 03:06 PM
Rooms and interior
- Bedrooms:4
- Total bathrooms:3
- Full bathrooms:3
- Living area:2,557 sq. ft.
Heating and cooling
- Cooling:Central
- Heating:Central
Structure and exterior
- Roof:Composition
- Year built:2013
- Building area:2,557 sq. ft.
Schools
- High school:Dripping Springs
- Elementary school:Rooster Springs
Utilities
- Water:MUD
- Sewer:Public Sewer
Finances and disclosures
- Price:$550,000
- Price per sq. ft.:$215.1
New listings near 13586 Mesa Verde Dr
- New
 $619,000Active3 beds 3 baths1,690 sq. ft.
$619,000Active3 beds 3 baths1,690 sq. ft.4526 Merle Dr, Austin, TX 78745
MLS# 2502226Listed by: MARK DOWNS MARKET & MANAGEMENT - New
 $1,199,000Active4 beds 4 baths3,152 sq. ft.
$1,199,000Active4 beds 4 baths3,152 sq. ft.2204 Spring Creek Dr, Austin, TX 78704
MLS# 3435826Listed by: COMPASS RE TEXAS, LLC - New
 $850,000Active4 beds 3 baths2,902 sq. ft.
$850,000Active4 beds 3 baths2,902 sq. ft.10808 Maelin Dr, Austin, TX 78739
MLS# 5087087Listed by: MORELAND PROPERTIES - New
 $549,000Active2 beds 3 baths890 sq. ft.
$549,000Active2 beds 3 baths890 sq. ft.2514 E 4th St #B, Austin, TX 78702
MLS# 5150795Listed by: BRAMLETT PARTNERS - New
 $463,170Active3 beds 3 baths2,015 sq. ft.
$463,170Active3 beds 3 baths2,015 sq. ft.5508 Forks Rd, Austin, TX 78747
MLS# 6477714Listed by: DAVID WEEKLEY HOMES - New
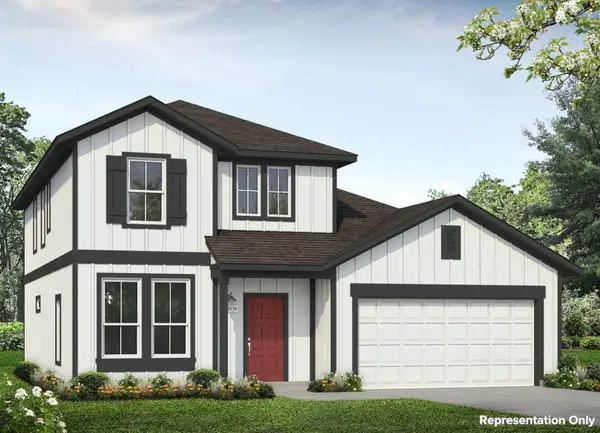 $458,940Active3 beds 3 baths2,051 sq. ft.
$458,940Active3 beds 3 baths2,051 sq. ft.11725 Domenico Cv, Austin, TX 78747
MLS# 8480552Listed by: HOMESUSA.COM - New
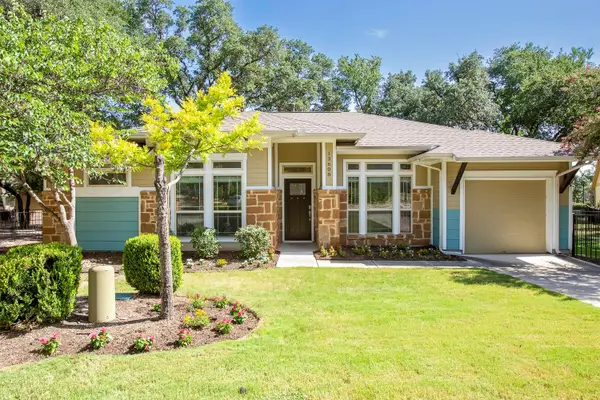 $439,900Active3 beds 2 baths1,394 sq. ft.
$439,900Active3 beds 2 baths1,394 sq. ft.13608 Avery Trestle Ln, Austin, TX 78717
MLS# 9488222Listed by: CITY BLUE REALTY - Open Sat, 3 to 5pmNew
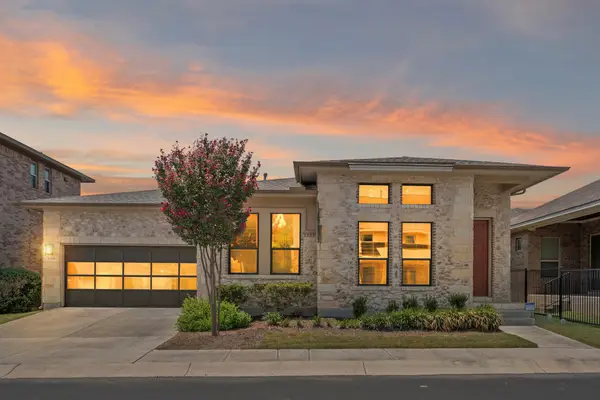 $465,000Active3 beds 2 baths1,633 sq. ft.
$465,000Active3 beds 2 baths1,633 sq. ft.1309 Sarah Christine Ln, Austin, TX 78717
MLS# 1461099Listed by: REAL BROKER, LLC - New
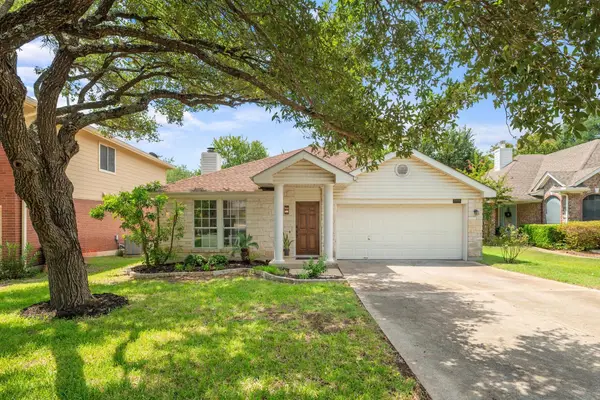 $522,900Active3 beds 2 baths1,660 sq. ft.
$522,900Active3 beds 2 baths1,660 sq. ft.6401 Rotan Dr, Austin, TX 78749
MLS# 6876723Listed by: COMPASS RE TEXAS, LLC - New
 $415,000Active3 beds 2 baths1,680 sq. ft.
$415,000Active3 beds 2 baths1,680 sq. ft.8705 Kimono Ridge Dr, Austin, TX 78748
MLS# 2648759Listed by: EXP REALTY, LLC

