13805 Wiregrass Way, Austin, TX 78717
Local realty services provided by:Better Homes and Gardens Real Estate Winans
Listed by:david bunyea
Office:compass re texas, llc.
MLS#:2456679
Source:ACTRIS
Price summary
- Price:$825,000
- Price per sq. ft.:$270.23
- Monthly HOA dues:$55
About this home
Rare Opportunity in Avery Ranch! This executive 4-bed, 4-bath home perfectly blends luxury, comfort, & resort-style living in one of North Austin’s most desirable communities—just steps from the Metro Rail and minutes from premier shopping, dining, and entertainment. Located just a short drive from the exciting new Bell District, Cedar Park’s vibrant mixed-use destination featuring restaurants, retail, green spaces, and the stunning new Cedar Park Public Library, this home offers an unparalleled lifestyle that’s only getting better.
Step inside to an open-concept floor plan with soaring ceilings, a spacious living room with a gas fireplace, and a gourmet kitchen equipped with stainless steel appliances, sleek countertops, and a breakfast bar. A formal dining room sets the stage for memorable gatherings, while a flexible downstairs office/bedroom with a queen Murphy bed provides versatility for guests or remote work.
The primary suite is a private retreat with bay windows, hardwood floors, a spa-inspired bath with a soaking tub, walk-in shower, and a massive closet. Upstairs, you’ll find a generous loft, three secondary bedrooms with walk-in closets (including one ensuite), and a laundry room with custom built-ins.
Step outside to your backyard oasis—massive glass sliders open to a covered patio with a stone fireplace, outdoor kitchen, surround sound, and lush landscaping. A large custom-built treehouse adds a unique touch, perfect for play or peaceful relaxation. Additional highlights include a fully insulated, air-conditioned 3-car garage for year-round comfort.
Residents of Avery Ranch enjoy access to golf, pools, trails, parks, & top-rated schools. With the Bell District’s transformative development nearby, this home is positioned to deliver both exceptional quality of life & long-term value. Don’t miss this one-of-a-kind property in a prime location, with the community park across the street, & the community pool just steps away—schedule your showing today!
Contact an agent
Home facts
- Year built:2016
- Listing ID #:2456679
- Updated:October 02, 2025 at 09:47 PM
Rooms and interior
- Bedrooms:4
- Total bathrooms:4
- Full bathrooms:4
- Living area:3,053 sq. ft.
Heating and cooling
- Cooling:Central
- Heating:Central
Structure and exterior
- Roof:Composition
- Year built:2016
- Building area:3,053 sq. ft.
Schools
- High school:McNeil
- Elementary school:Purple Sage
Utilities
- Water:Public
- Sewer:Public Sewer
Finances and disclosures
- Price:$825,000
- Price per sq. ft.:$270.23
New listings near 13805 Wiregrass Way
- New
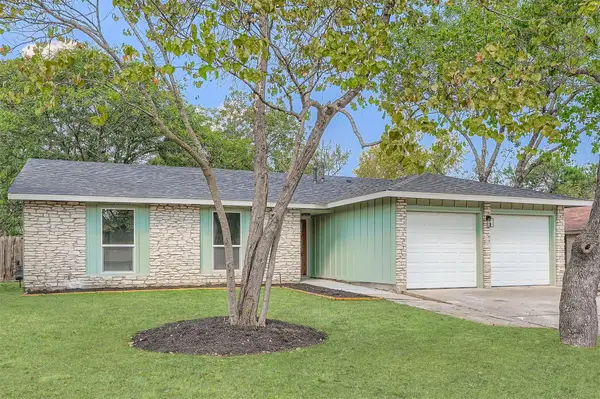 $529,999Active3 beds 2 baths1,380 sq. ft.
$529,999Active3 beds 2 baths1,380 sq. ft.7806 Whitsun Dr, Austin, TX 78749
MLS# 1946152Listed by: KELLER WILLIAMS REALTY - New
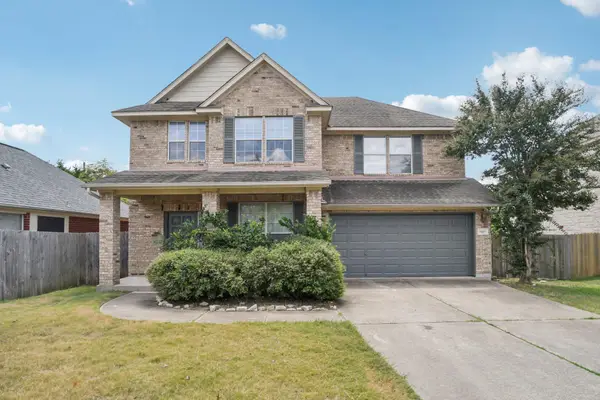 $695,000Active3 beds 3 baths2,290 sq. ft.
$695,000Active3 beds 3 baths2,290 sq. ft.9401 Kisoba Ter, Austin, TX 78749
MLS# 2207681Listed by: ZALLACHO ENTERPRISES LLC - New
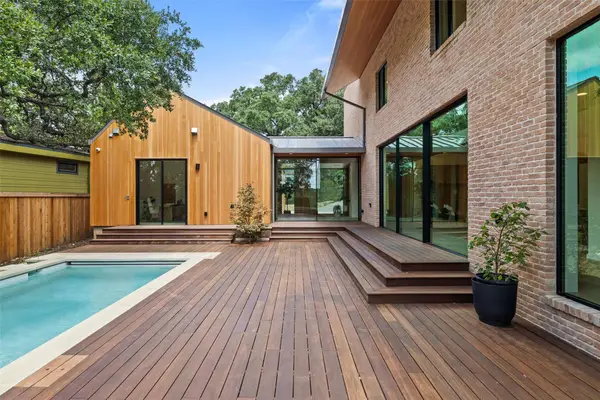 $4,560,000Active5 beds 6 baths4,933 sq. ft.
$4,560,000Active5 beds 6 baths4,933 sq. ft.1319 Bonham Ter, Austin, TX 78704
MLS# 4989635Listed by: MORELAND PROPERTIES - New
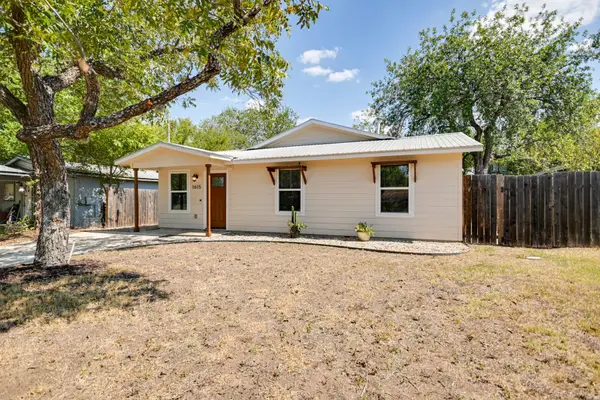 $479,000Active3 beds 2 baths1,368 sq. ft.
$479,000Active3 beds 2 baths1,368 sq. ft.1615 Deloney St, Austin, TX 78721
MLS# 5114677Listed by: KUPER SOTHEBY'S INT'L REALTY - New
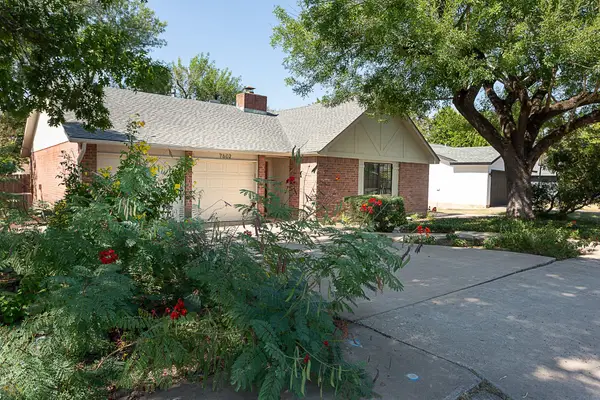 $444,900Active3 beds 2 baths1,438 sq. ft.
$444,900Active3 beds 2 baths1,438 sq. ft.7602 Whispering Oaks Dr, Austin, TX 78745
MLS# 6533800Listed by: TEAM PRICE REAL ESTATE - New
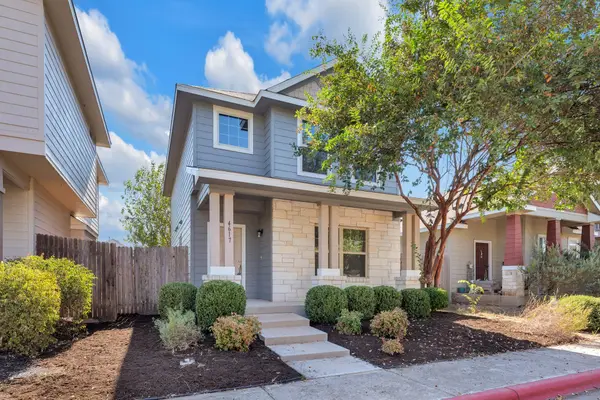 $245,000Active3 beds 3 baths1,303 sq. ft.
$245,000Active3 beds 3 baths1,303 sq. ft.4617 Inicio Ln, Austin, TX 78725
MLS# 7359276Listed by: LEGACY REALTY LLC - New
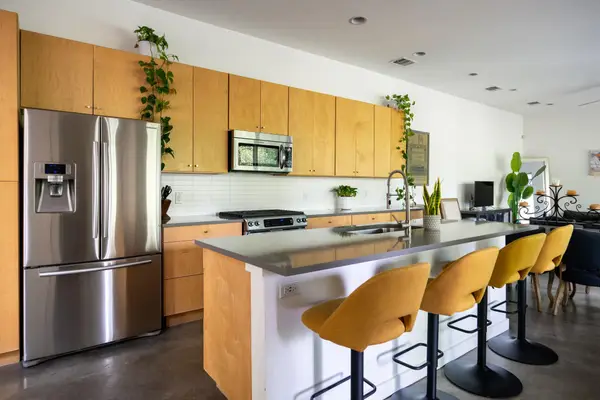 $1,075,000Active3 beds 3 baths1,689 sq. ft.
$1,075,000Active3 beds 3 baths1,689 sq. ft.1302 S 5th St #B, Austin, TX 78704
MLS# 9255281Listed by: KELLER WILLIAMS REALTY - New
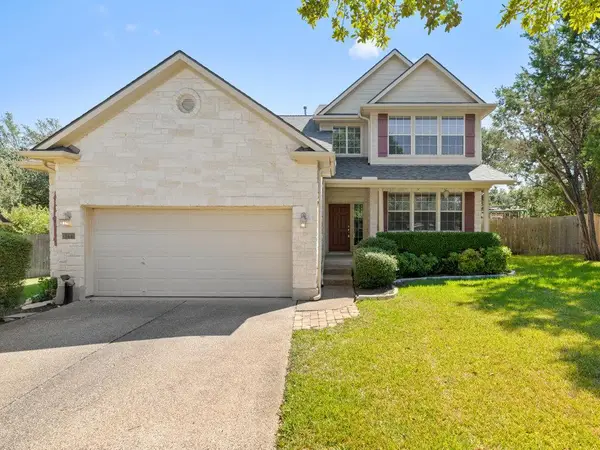 $550,000Active3 beds 3 baths2,270 sq. ft.
$550,000Active3 beds 3 baths2,270 sq. ft.9213 Rock Castle Cv, Austin, TX 78749
MLS# 9586637Listed by: KELLER WILLIAMS REALTY - New
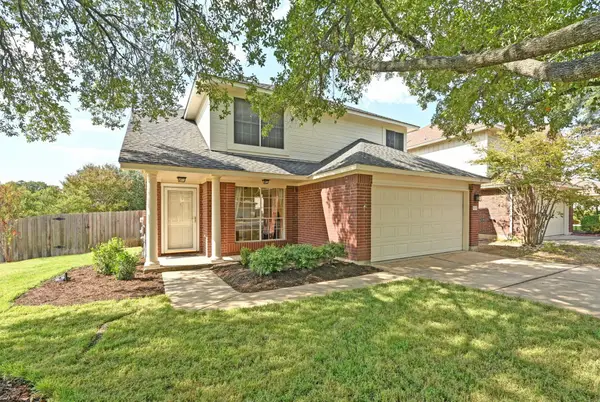 $540,000Active3 beds 3 baths1,945 sq. ft.
$540,000Active3 beds 3 baths1,945 sq. ft.9024 Corran Ferry Dr, Austin, TX 78749
MLS# 9830497Listed by: COMPASS RE TEXAS, LLC - New
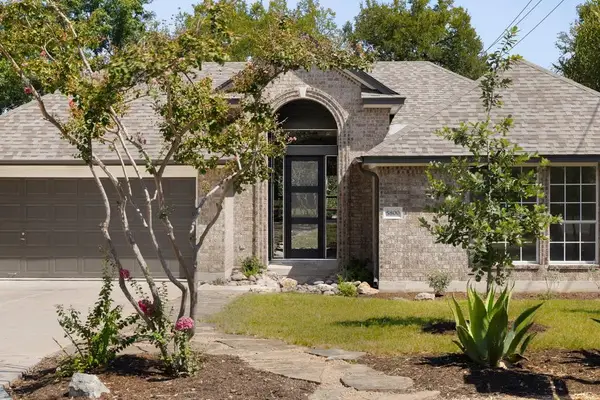 $800,000Active4 beds 2 baths2,211 sq. ft.
$800,000Active4 beds 2 baths2,211 sq. ft.5800 Magee Bnd, Austin, TX 78749
MLS# 4001726Listed by: COMPASS RE TEXAS, LLC
