1403 Lance Way, Austin, TX 78758
Local realty services provided by:Better Homes and Gardens Real Estate Hometown
Listed by:kelly hamilton
Office:comfort realty llc.
MLS#:3835499
Source:ACTRIS
Price summary
- Price:$524,900
- Price per sq. ft.:$229.62
About this home
Welcome to this beautiful 2,286 sq ft home nestled in the established Gracywoods subdivision. Featuring 3 generous bedrooms and 2.5 baths, this home offers both comfort and functionality. The formal living and dining rooms provide elegant spaces for entertaining, while the family room—anchored by a cozy wood-burning fireplace—creates a warm and inviting gathering spot. The kitchen is a chef’s dream, complete with granite countertops and ample cabinetry to keep all your cooking essentials organized and within reach. The primary suite, conveniently located on the main level, boasts a dual vanity, walk-in shower, and a spacious walk-in closet. Upstairs, you’ll find two large secondary bedrooms, each with their own walk-in closets. Step out back to your expansive covered patio—ideal for savoring your morning coffee or winding down in the evening with friends.
Enjoy close proximity to the Domain, top-tier shopping, dining, and access to major highways—this location has it all.
Contact an agent
Home facts
- Year built:1980
- Listing ID #:3835499
- Updated:October 03, 2025 at 07:27 AM
Rooms and interior
- Bedrooms:3
- Total bathrooms:3
- Full bathrooms:2
- Half bathrooms:1
- Living area:2,286 sq. ft.
Heating and cooling
- Cooling:Central
- Heating:Central
Structure and exterior
- Roof:Composition, Shingle
- Year built:1980
- Building area:2,286 sq. ft.
Schools
- High school:John B Connally
- Elementary school:River Oaks
Utilities
- Water:Public
- Sewer:Public Sewer
Finances and disclosures
- Price:$524,900
- Price per sq. ft.:$229.62
- Tax amount:$10,403 (2025)
New listings near 1403 Lance Way
- New
 $550,000Active5 beds 4 baths2,546 sq. ft.
$550,000Active5 beds 4 baths2,546 sq. ft.905 Falkland Trce, Pflugerville, TX 78660
MLS# 3742620Listed by: TRUSTED REALTY - New
 $1,450,000Active3 beds 3 baths1,981 sq. ft.
$1,450,000Active3 beds 3 baths1,981 sq. ft.2107 Brackenridge St #1, Austin, TX 78704
MLS# 1515498Listed by: DOUGLAS ELLIMAN REAL ESTATE - New
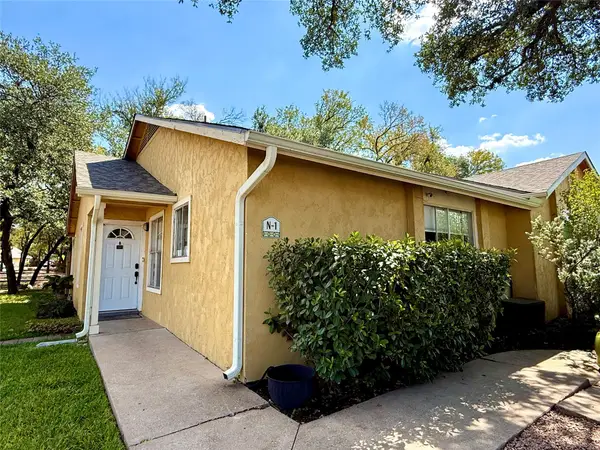 $249,990Active2 beds 1 baths916 sq. ft.
$249,990Active2 beds 1 baths916 sq. ft.4902 Duval Rd #N1, Austin, TX 78727
MLS# 2523814Listed by: PACESETTER PROPERTIES - New
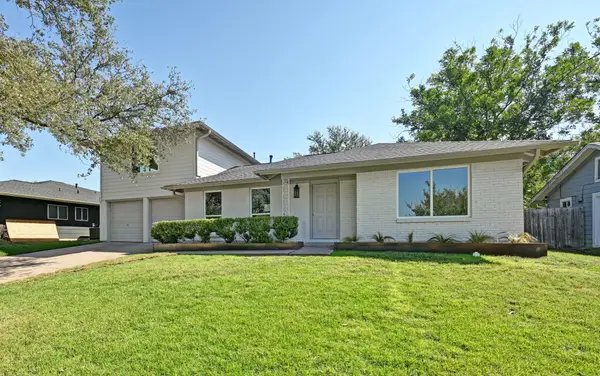 $699,000Active3 beds 2 baths1,841 sq. ft.
$699,000Active3 beds 2 baths1,841 sq. ft.5307 Gladstone Dr, Austin, TX 78723
MLS# 5121074Listed by: BLAIRFIELD REALTY LLC - Open Sat, 2 to 4pmNew
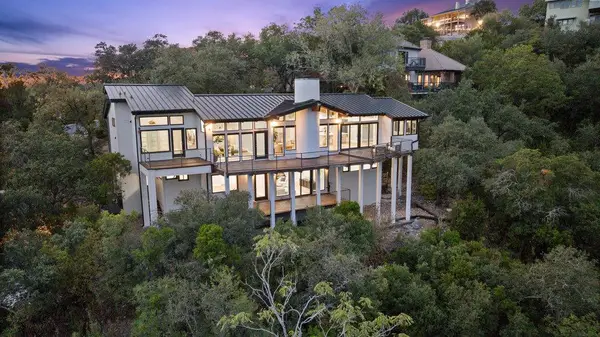 $2,000,000Active4 beds 5 baths4,204 sq. ft.
$2,000,000Active4 beds 5 baths4,204 sq. ft.6905 Ladera Norte, Austin, TX 78731
MLS# 6388986Listed by: COMPASS RE TEXAS, LLC - Open Sun, 11am to 1pmNew
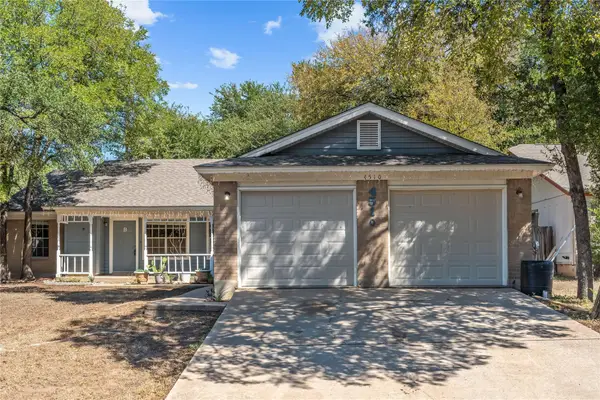 $535,000Active-- beds -- baths1,776 sq. ft.
$535,000Active-- beds -- baths1,776 sq. ft.4510 Brown Bark Pl, Austin, TX 78727
MLS# 7223397Listed by: ALL CITY REAL ESTATE LTD. CO - New
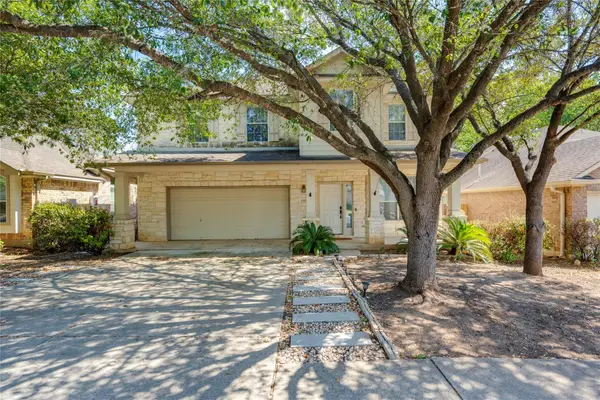 $487,000Active3 beds 3 baths2,684 sq. ft.
$487,000Active3 beds 3 baths2,684 sq. ft.2500 National Park Blvd, Austin, TX 78747
MLS# 1683765Listed by: TWELVE RIVERS REALTY - New
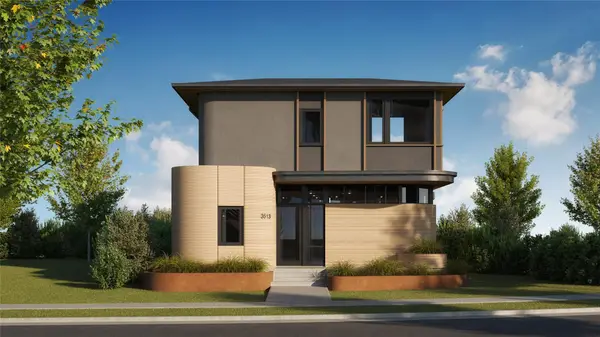 $980,609Active2 beds 3 baths1,607 sq. ft.
$980,609Active2 beds 3 baths1,607 sq. ft.3600 Tom Miller St #2, Austin, TX 78723
MLS# 2757818Listed by: COMPASS RE TEXAS, LLC - Open Sat, 12 to 2pmNew
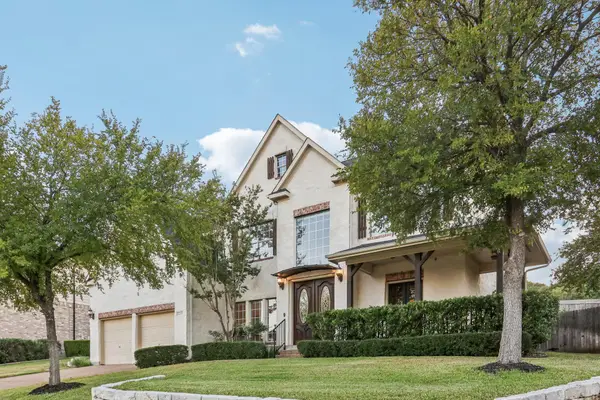 $750,000Active5 beds 3 baths3,433 sq. ft.
$750,000Active5 beds 3 baths3,433 sq. ft.12029 Portobella Dr, Austin, TX 78732
MLS# 6504209Listed by: KELLER WILLIAMS - LAKE TRAVIS - New
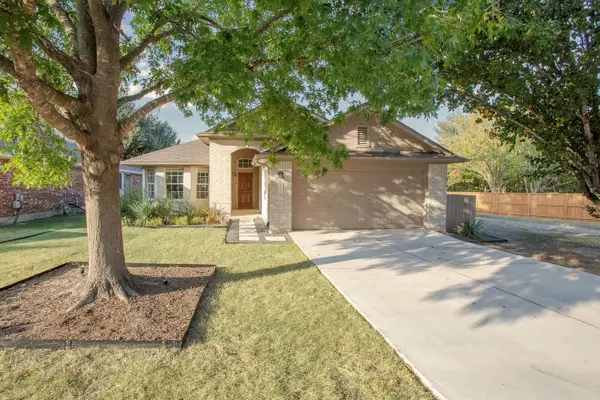 $435,000Active3 beds 2 baths1,573 sq. ft.
$435,000Active3 beds 2 baths1,573 sq. ft.2730 Winding Brook Dr, Austin, TX 78748
MLS# 8075408Listed by: JBGOODWIN REALTORS WL
