1406 North St #B, Austin, TX 78756
Local realty services provided by:Better Homes and Gardens Real Estate Winans
Listed by: katherine stinson, montana bruhl
Office: kuper sotheby's int'l realty
MLS#:2665040
Source:ACTRIS
1406 North St #B,Austin, TX 78756
$592,000
- 2 Beds
- 2 Baths
- 1,202 sq. ft.
- Single family
- Active
Price summary
- Price:$592,000
- Price per sq. ft.:$492.51
About this home
Tucked beneath a canopy of mature trees between Rosedale and Brentwood, this freestanding two-bedroom condo pairs privacy with a prime north-central Austin address. Tall ceilings and chic wood flooring set a refined tone, while designer wallpaper and curated paint colors add character throughout. The updated kitchen is a true showpiece, featuring stainless steel appliances, a gorgeous tiled backsplash, stylish hardware, and an easy breakfast-bar setup for everyday living. The flexible layout includes a dedicated office created from a garage conversion that adds highly usable space for work, wellness, or creative pursuits and two sizeable bedrooms. Two full baths each bring their own personality with beautiful tile and tasteful finishes, and an excellent laundry room and thoughtful storage make daily life effortless. Outside, a fully fenced private backyard sits under a beautiful canopy of trees for shaded afternoons and quiet evenings. All of this sits moments from Burnet and Lamar favorites, parks, and coffee, right in the heart of Austin. Recent upgrades include the garage renovation, fresh paint, microwave, dishwasher, landscape lighting, and the outdoor decking and fence.
Contact an agent
Home facts
- Year built:2015
- Listing ID #:2665040
- Updated:November 26, 2025 at 04:26 PM
Rooms and interior
- Bedrooms:2
- Total bathrooms:2
- Full bathrooms:2
- Living area:1,202 sq. ft.
Heating and cooling
- Cooling:Central
- Heating:Central, Natural Gas
Structure and exterior
- Roof:Metal
- Year built:2015
- Building area:1,202 sq. ft.
Schools
- High school:Austin
- Elementary school:Bryker Woods
Utilities
- Water:Public
- Sewer:Public Sewer
Finances and disclosures
- Price:$592,000
- Price per sq. ft.:$492.51
- Tax amount:$10,414 (2025)
New listings near 1406 North St #B
- New
 $1,499,000Active6 beds 4 baths3,522 sq. ft.
$1,499,000Active6 beds 4 baths3,522 sq. ft.13117 Bright Sky Overlook, Austin, TX 78732
MLS# 6330182Listed by: EXP REALTY, LLC - New
 $474,900Active3 beds 2 baths1,374 sq. ft.
$474,900Active3 beds 2 baths1,374 sq. ft.6014 London Dr, Austin, TX 78745
MLS# 8149428Listed by: KEEPING IT REALTY - New
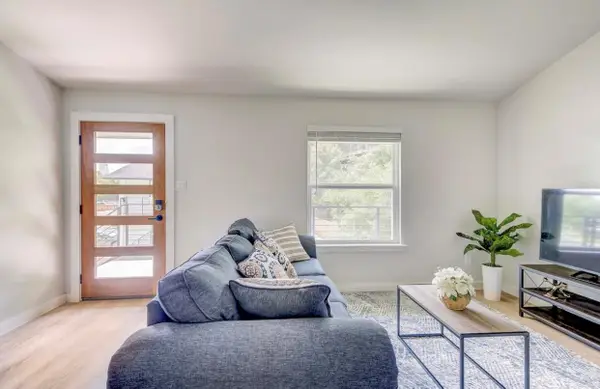 $399,000Active1 beds 1 baths672 sq. ft.
$399,000Active1 beds 1 baths672 sq. ft.1205 Hollow Creek Dr #202, Austin, TX 78704
MLS# 5583028Listed by: FULL CIRCLE RE - Open Fri, 1 to 3pmNew
 $515,000Active3 beds 2 baths1,854 sq. ft.
$515,000Active3 beds 2 baths1,854 sq. ft.6203 Hylawn Dr, Austin, TX 78723
MLS# 6394948Listed by: DIGNIFIED DWELLINGS REALTY - New
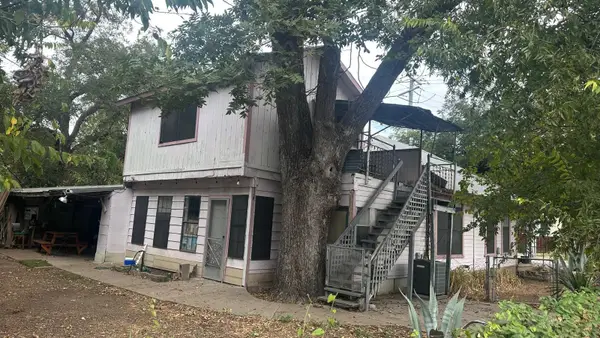 $1Active4 beds 1 baths1,452 sq. ft.
$1Active4 beds 1 baths1,452 sq. ft.40 Waller St, Austin, TX 78702
MLS# 8033659Listed by: FATHOM REALTY - New
 $2,850,000Active4 beds 4 baths4,070 sq. ft.
$2,850,000Active4 beds 4 baths4,070 sq. ft.2512 Ridgeview St, Austin, TX 78704
MLS# 3840697Listed by: KELLER WILLIAMS REALTY - New
 $375,000Active3 beds 2 baths1,280 sq. ft.
$375,000Active3 beds 2 baths1,280 sq. ft.1905 Terisu Cv, Austin, TX 78728
MLS# 5699115Listed by: KELLER WILLIAMS REALTY - New
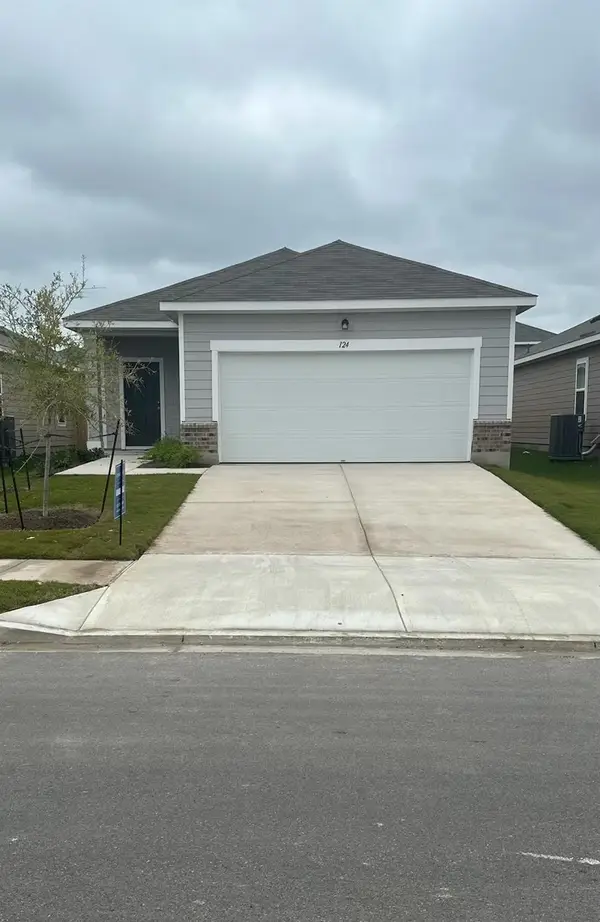 $299,258Active3 beds 2 baths1,412 sq. ft.
$299,258Active3 beds 2 baths1,412 sq. ft.16009 Cowslip Way, Austin, TX 78724
MLS# 6203468Listed by: NEW HOME NOW - New
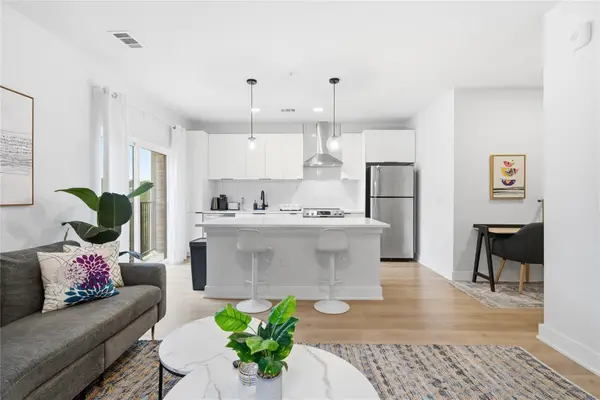 $360,000Active1 beds 1 baths683 sq. ft.
$360,000Active1 beds 1 baths683 sq. ft.2500 Longview St #201, Austin, TX 78705
MLS# 6962152Listed by: DHS REALTY - New
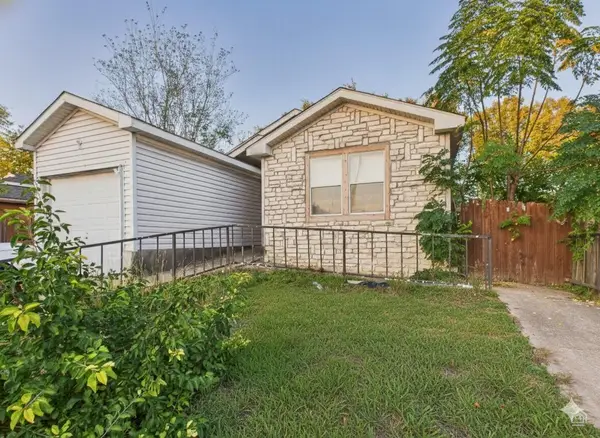 $225,000Active4 beds 2 baths1,456 sq. ft.
$225,000Active4 beds 2 baths1,456 sq. ft.4708 Blue Meadow Dr, Austin, TX 78744
MLS# 7532232Listed by: KELLER WILLIAMS REALTY
