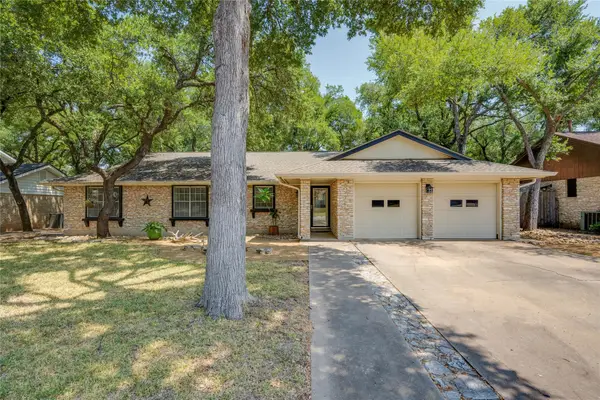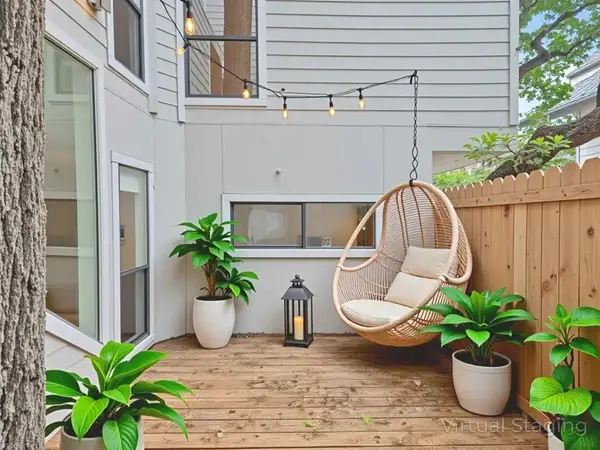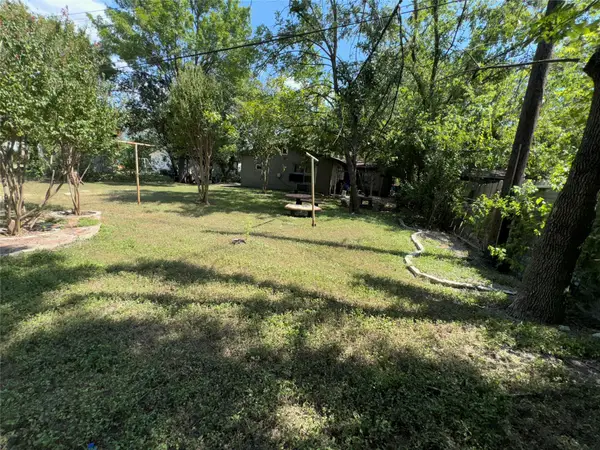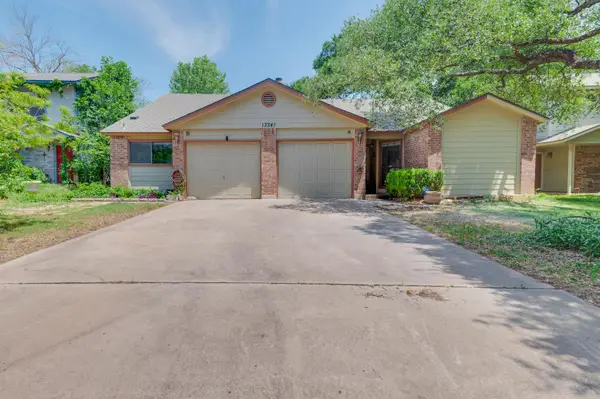14108 Laurinburg Dr, Austin, TX 78717
Local realty services provided by:Better Homes and Gardens Real Estate Winans



Listed by:wendy jansky-serra
Office:compass re texas, llc.
MLS#:3983684
Source:ACTRIS
Upcoming open houses
- Sat, Aug 2301:00 pm - 04:00 pm
Price summary
- Price:$1,080,000
- Price per sq. ft.:$268.66
- Monthly HOA dues:$53.33
About this home
BOM - Buyer's contingency fell through.
Welcome to a home where every detail tells a story of style, comfort, and intentional design—tucked within the highly coveted Northwoods at Avery Ranch. From the moment you walk through the door, the sense of calm is immediate. Freshly painted walls, rich dark hardwoods, and soaring vaulted ceilings set a tone that’s both grand and warm. Just off the entry, a dedicated office with custom built-ins (added in 2021) invites focus and creativity. The main floor unfolds thoughtfully: two bedrooms and two full baths, including a guest suite privately tucked away with a beautifully updated walk-in shower (2023). The living room is bathed in soft natural light through oversized windows, enhanced by automated blinds for just the right balance of sunlight and seclusion. Above, beamed ceilings add a touch of architectural charm. The heart of the home—the kitchen—offers both beauty and function. Quartz countertops, 42" cabinets, and top-tier KitchenAid Signature Series appliances invite culinary inspiration, while the walk-in pantry keeps everything within easy reach. The primary suite is its own retreat. With a tray ceiling and large windows, it’s a space meant for rest. The ensuite bath, featuring dual walk-in closets, connects seamlessly to a spacious laundry room complete with utility sink and room for a second fridge—making everyday life just a little easier. Upstairs, the story continues with a sprawling game room, a dedicated media room, and two additional bedrooms, each with its own full bath—ideal for guests or growing families. Step outside to discover a backyard built for summer joy. A covered patio with built-in grill leads to a xeriscaped yard and a glistening pool added in 2023. It’s the kind of space that calls for long afternoons and laughter with friends.
With a new roof (2024) and thoughtful updates throughout, this home is more than move-in ready—it’s ready to be lived in and loved. Come experience it for yourself.
Contact an agent
Home facts
- Year built:2015
- Listing Id #:3983684
- Updated:August 16, 2025 at 07:42 PM
Rooms and interior
- Bedrooms:4
- Total bathrooms:4
- Full bathrooms:4
- Living area:4,020 sq. ft.
Heating and cooling
- Cooling:Central
- Heating:Central
Structure and exterior
- Roof:Composition, Shingle
- Year built:2015
- Building area:4,020 sq. ft.
Schools
- High school:McNeil
- Elementary school:Purple Sage
Utilities
- Water:Public
- Sewer:Public Sewer
Finances and disclosures
- Price:$1,080,000
- Price per sq. ft.:$268.66
- Tax amount:$21,669 (2024)
New listings near 14108 Laurinburg Dr
- New
 $499,900Active3 beds 4 baths1,838 sq. ft.
$499,900Active3 beds 4 baths1,838 sq. ft.11905 Millwright Pkwy, Austin, TX 78750
MLS# 6176173Listed by: TWELVE RIVERS REALTY - New
 $579,000Active3 beds 2 baths1,759 sq. ft.
$579,000Active3 beds 2 baths1,759 sq. ft.9833 Briar Ridge Dr, Austin, TX 78748
MLS# 1626200Listed by: MODUS REAL ESTATE - New
 $524,000Active3 beds 2 baths1,384 sq. ft.
$524,000Active3 beds 2 baths1,384 sq. ft.1420 Yorkshire Dr, Austin, TX 78723
MLS# 3508012Listed by: COMPASS RE TEXAS, LLC - New
 $480,000Active2 beds 2 baths1,077 sq. ft.
$480,000Active2 beds 2 baths1,077 sq. ft.2507 Quarry Rd #D, Austin, TX 78703
MLS# 6438167Listed by: KELLER WILLIAMS REALTY - New
 $650,000Active0 Acres
$650,000Active0 Acres1812 & 1810 Miami Dr, Austin, TX 78733
MLS# 8857110Listed by: MODUS REAL ESTATE - New
 $1,250,000Active4 beds 5 baths3,070 sq. ft.
$1,250,000Active4 beds 5 baths3,070 sq. ft.802 Philco Dr #1 & 2, Austin, TX 78745
MLS# 1466338Listed by: COMPASS RE TEXAS, LLC - New
 $350,000Active3 beds 3 baths1,665 sq. ft.
$350,000Active3 beds 3 baths1,665 sq. ft.14810 Peregrine Dr, Pflugerville, TX 78660
MLS# 4048772Listed by: JBGOODWIN REALTORS WL - New
 $275,000Active4 beds 2 baths892 sq. ft.
$275,000Active4 beds 2 baths892 sq. ft.6810 Galindo St, Austin, TX 78741
MLS# 4842521Listed by: GOLD REALTY - New
 $2,295,000Active3 beds 2 baths2,966 sq. ft.
$2,295,000Active3 beds 2 baths2,966 sq. ft.2605 Hillview Rd, Austin, TX 78703
MLS# 6786738Listed by: CHRISTIE'S INT'L REAL ESTATE - New
 $500,000Active-- beds -- baths2,291 sq. ft.
$500,000Active-- beds -- baths2,291 sq. ft.13341 Water Oak Ln, Austin, TX 78729
MLS# 7922004Listed by: SYLVIA CHRISTENSEN, REALTORS
