1411 W 10th St, Austin, TX 78703
Local realty services provided by:Better Homes and Gardens Real Estate Winans
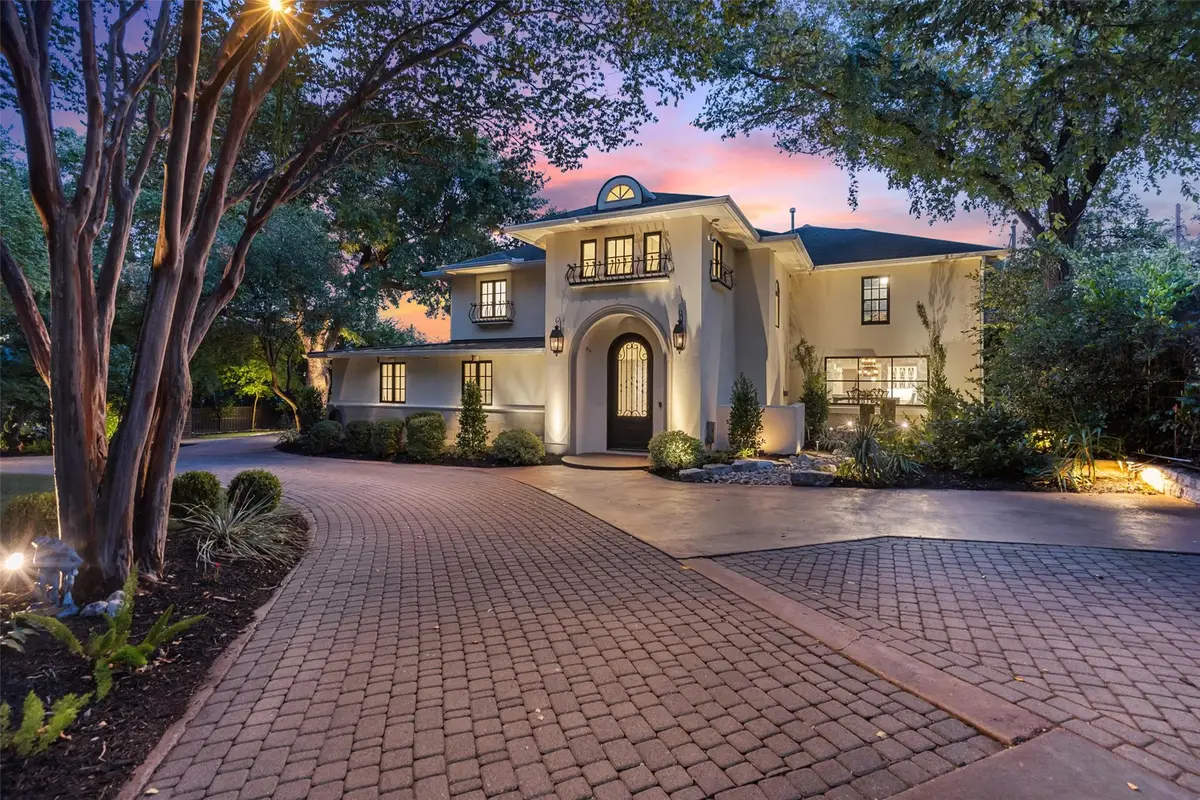


Listed by:wendi slaton anderson
Office:compass re texas, llc.
MLS#:3319477
Source:ACTRIS
Price summary
- Price:$7,500,000
- Price per sq. ft.:$1,128.33
About this home
Discover an exceptionally rare opportunity to immerse yourself in the vibrant urban lifestyle of Austin, all while enjoying the charm and privacy of a unique compound!
Nestled on an expansive .60-acre lot at 1411 W 10th Street, this updated Clarksville Estate was originally built in 1925. This prime location is just 1 mile from downtown Austin and half a mile from popular spots like Clarks and Swedish Hill. Jeffrey's, Josephine House, and Medici are just a 5-minute walk away, and the flagship Whole Foods is a leisurely 15-minute stroll.
Spanning 6,647 square feet, this estate features a spacious 5-bedroom, 3.5-bath primary residence along with a separate 2-bedroom, 1-bath guest home. The guest home includes a full kitchen, living area, and a wrap-around porch that overlooks the inviting pool area, which boasts an outdoor kitchen, shower, and fireplace. Additionally, there’s a stylish 925-square-foot garage apartment with downtown views, complete with a full kitchen and bath.
The primary bedroom has been extensively renovated, offering stunning downtown views and a spa-like bathroom for your relaxation. The fully fenced front and side yards provide inviting spaces for intimate gatherings or entertaining larger groups.
This exceptional property offers the perfect blend of comfort, charm, and urban convenience!
Contact an agent
Home facts
- Year built:1925
- Listing Id #:3319477
- Updated:August 13, 2025 at 03:16 PM
Rooms and interior
- Bedrooms:7
- Total bathrooms:7
- Full bathrooms:6
- Half bathrooms:1
- Living area:6,647 sq. ft.
Heating and cooling
- Cooling:Central
- Heating:Central
Structure and exterior
- Roof:Composition
- Year built:1925
- Building area:6,647 sq. ft.
Schools
- High school:Austin
- Elementary school:Mathews
Utilities
- Water:Public
- Sewer:Public Sewer
Finances and disclosures
- Price:$7,500,000
- Price per sq. ft.:$1,128.33
- Tax amount:$61,436 (2024)
New listings near 1411 W 10th St
- New
 $619,000Active3 beds 3 baths1,690 sq. ft.
$619,000Active3 beds 3 baths1,690 sq. ft.4526 Merle Dr, Austin, TX 78745
MLS# 2502226Listed by: MARK DOWNS MARKET & MANAGEMENT - New
 $1,199,000Active4 beds 4 baths3,152 sq. ft.
$1,199,000Active4 beds 4 baths3,152 sq. ft.2204 Spring Creek Dr, Austin, TX 78704
MLS# 3435826Listed by: COMPASS RE TEXAS, LLC - New
 $850,000Active4 beds 3 baths2,902 sq. ft.
$850,000Active4 beds 3 baths2,902 sq. ft.10808 Maelin Dr, Austin, TX 78739
MLS# 5087087Listed by: MORELAND PROPERTIES - New
 $549,000Active2 beds 3 baths890 sq. ft.
$549,000Active2 beds 3 baths890 sq. ft.2514 E 4th St #B, Austin, TX 78702
MLS# 5150795Listed by: BRAMLETT PARTNERS - New
 $463,170Active3 beds 3 baths2,015 sq. ft.
$463,170Active3 beds 3 baths2,015 sq. ft.5508 Forks Rd, Austin, TX 78747
MLS# 6477714Listed by: DAVID WEEKLEY HOMES - New
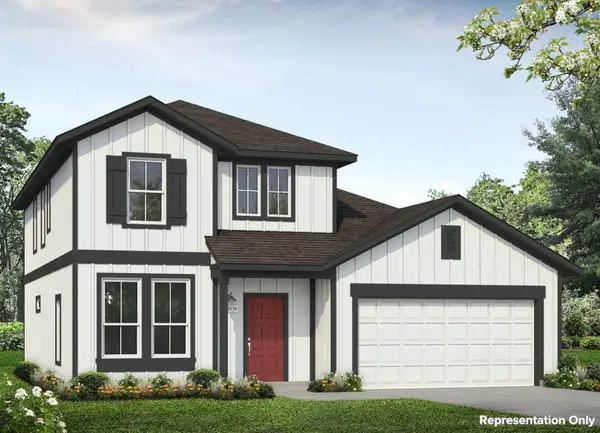 $458,940Active3 beds 3 baths2,051 sq. ft.
$458,940Active3 beds 3 baths2,051 sq. ft.11725 Domenico Cv, Austin, TX 78747
MLS# 8480552Listed by: HOMESUSA.COM - New
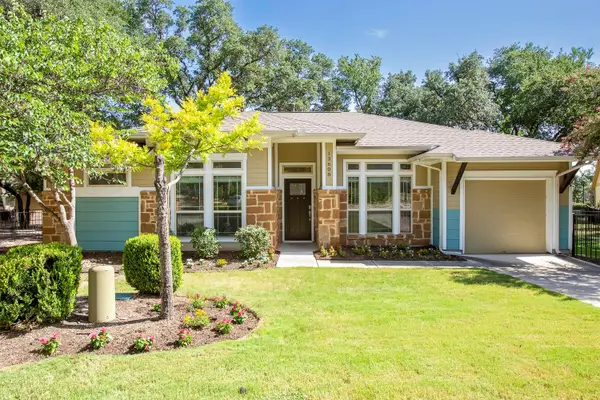 $439,900Active3 beds 2 baths1,394 sq. ft.
$439,900Active3 beds 2 baths1,394 sq. ft.13608 Avery Trestle Ln, Austin, TX 78717
MLS# 9488222Listed by: CITY BLUE REALTY - Open Sat, 3 to 5pmNew
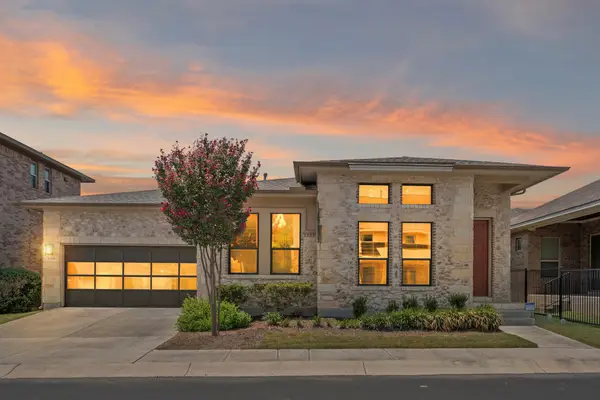 $465,000Active3 beds 2 baths1,633 sq. ft.
$465,000Active3 beds 2 baths1,633 sq. ft.1309 Sarah Christine Ln, Austin, TX 78717
MLS# 1461099Listed by: REAL BROKER, LLC - New
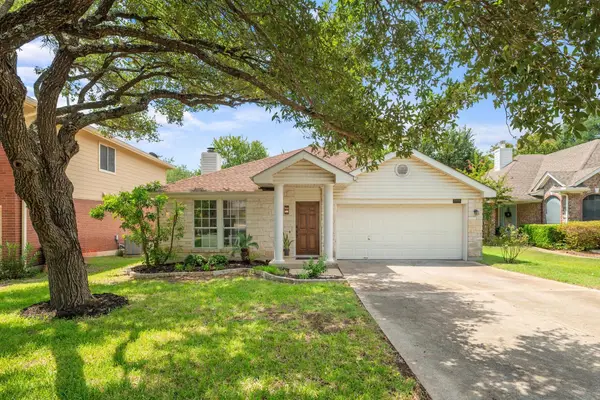 $522,900Active3 beds 2 baths1,660 sq. ft.
$522,900Active3 beds 2 baths1,660 sq. ft.6401 Rotan Dr, Austin, TX 78749
MLS# 6876723Listed by: COMPASS RE TEXAS, LLC - New
 $415,000Active3 beds 2 baths1,680 sq. ft.
$415,000Active3 beds 2 baths1,680 sq. ft.8705 Kimono Ridge Dr, Austin, TX 78748
MLS# 2648759Listed by: EXP REALTY, LLC

