14708 Longbranch Dr, Austin, TX 78734
Local realty services provided by:Better Homes and Gardens Real Estate Winans
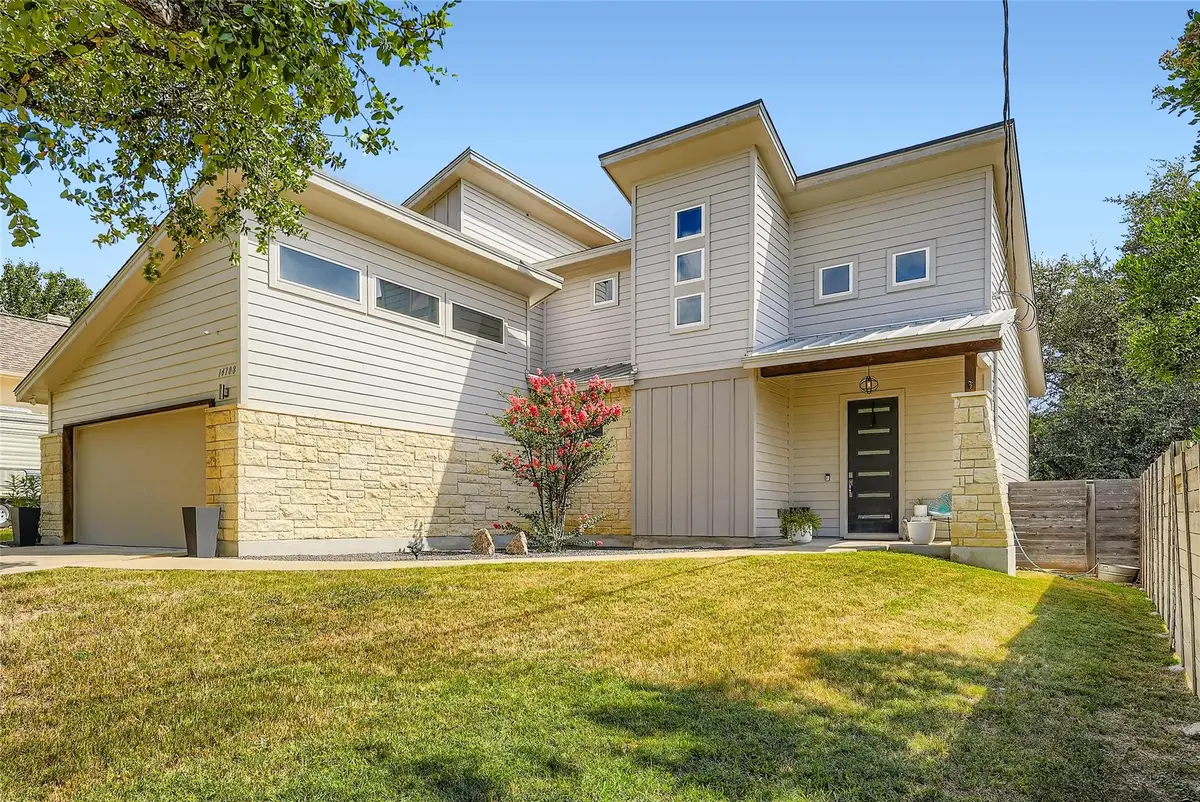


Listed by:chris amato
Office:spyglass realty
MLS#:1069216
Source:ACTRIS
Price summary
- Price:$625,000
- Price per sq. ft.:$289.75
- Monthly HOA dues:$2.92
About this home
Modern Home + Back Yard ADU in Lake Austin Access Community. Welcome to 14708 Longbranch Drive, a well-designed modern home in Austin’s eclectic Apache Shores community. Built in 2019 by custom builder Hausman Homes, this home features a spacious open floor plan, primary bedroom on the main level, stained concrete floors downstairs, and new luxury vinyl plank flooring on the stairs and second floor. No Carpet and fresh paint!
Enjoy stainless steel appliances, a second floor flex space / game room / living area, and thoughtful design throughout. The fully fenced backyard includes a limestone-edged fire pit area, raised garden beds, and a shed.
A standout feature is the roughly $20,000 custom-built TADU, completed in 2021. This unique unit includes a loft sleeping area, mini-split AC/heat, mini fridge, microwave, and a self-contained sink—ideal for a guest suite or office.
Apache Shores offers rare Lake Austin access with private park, dock, and boat ramp. HOA dues are just $35/year, with boat launch access available for $200/year. Community amenities include hiking trails, disc golf, a children's park, and access to the 8.5-acre Chaetura Canyon Bird Sanctuary. The neighborhood is known for its quirky charm, tight-knit community, and events like market days, movie nights, and the annual Polar Bear Plunge.
Zoned to highly rated Lake Travis ISD and just minutes from shopping, dining, golf, and Lake Travis. No city taxes! Very limited inventory in this area at this price point—schedule a showing today!
Contact an agent
Home facts
- Year built:2019
- Listing Id #:1069216
- Updated:August 13, 2025 at 03:16 PM
Rooms and interior
- Bedrooms:3
- Total bathrooms:3
- Full bathrooms:2
- Half bathrooms:1
- Living area:2,157 sq. ft.
Heating and cooling
- Cooling:Central, Electric
- Heating:Central, Electric
Structure and exterior
- Roof:Composition, Shingle
- Year built:2019
- Building area:2,157 sq. ft.
Schools
- High school:Lake Travis
- Elementary school:Lake Travis
Utilities
- Water:Private
- Sewer:Holding Tank, Septic Tank
Finances and disclosures
- Price:$625,000
- Price per sq. ft.:$289.75
New listings near 14708 Longbranch Dr
- New
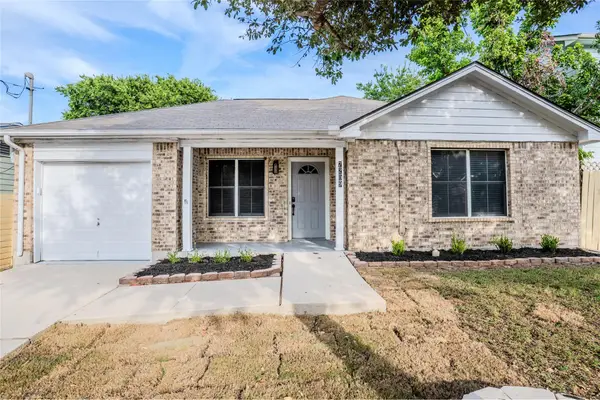 $425,000Active3 beds 2 baths1,290 sq. ft.
$425,000Active3 beds 2 baths1,290 sq. ft.7209 Bethune Ave, Austin, TX 78752
MLS# 2970561Listed by: WINVO REALTY - New
 $460,000Active4 beds 3 baths3,587 sq. ft.
$460,000Active4 beds 3 baths3,587 sq. ft.1000 Cassat Cv, Austin, TX 78753
MLS# 7465764Listed by: KELLER WILLIAMS REALTY - New
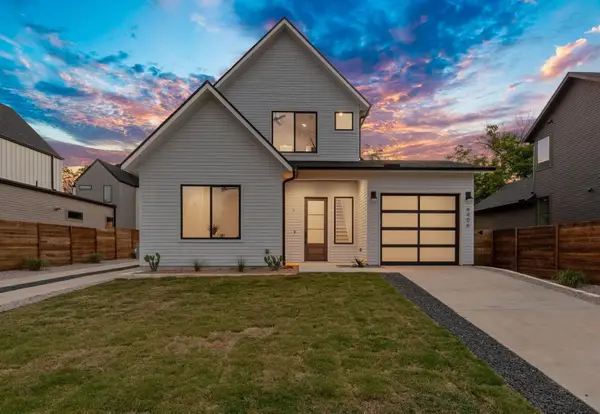 $675,000Active3 beds 3 baths1,693 sq. ft.
$675,000Active3 beds 3 baths1,693 sq. ft.6406 Cannonleague #1 Dr, Austin, TX 78745
MLS# 8871429Listed by: COMPASS RE TEXAS, LLC - New
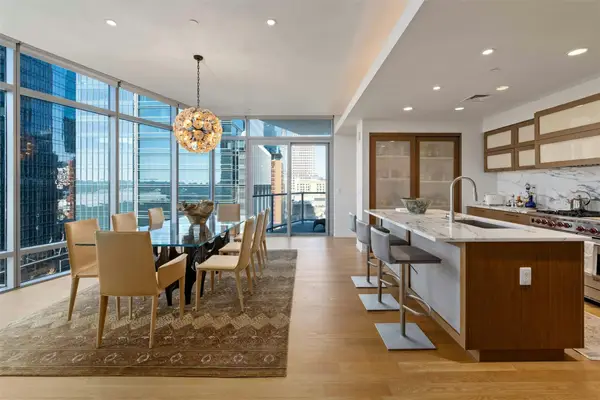 $1,699,000Active2 beds 2 baths1,918 sq. ft.
$1,699,000Active2 beds 2 baths1,918 sq. ft.200 Congress Ave #11E, Austin, TX 78701
MLS# 9771323Listed by: MORELAND PROPERTIES - New
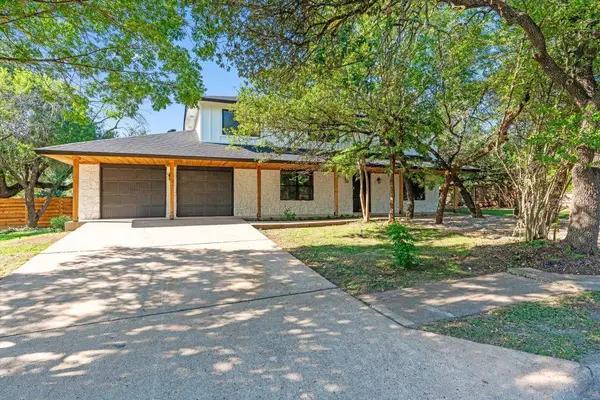 $625,000Active4 beds 3 baths2,283 sq. ft.
$625,000Active4 beds 3 baths2,283 sq. ft.11007 Opal Trl, Austin, TX 78750
MLS# 9903802Listed by: LISTING RESULTS, LLC - Open Sun, 2 to 4pmNew
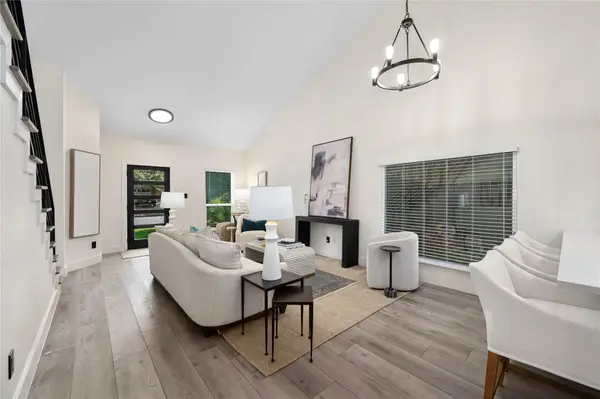 $575,000Active4 beds 3 baths1,923 sq. ft.
$575,000Active4 beds 3 baths1,923 sq. ft.2307 N Shields Dr, Austin, TX 78727
MLS# 2699188Listed by: MORELAND PROPERTIES - New
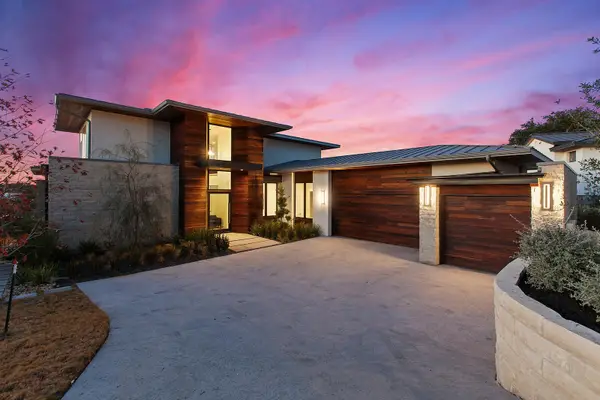 $2,700,000Active4 beds 5 baths3,958 sq. ft.
$2,700,000Active4 beds 5 baths3,958 sq. ft.12625 Maidenhair Ln #36, Austin, TX 78738
MLS# 3702740Listed by: THE AGENCY AUSTIN, LLC - New
 $468,385Active3 beds 3 baths2,015 sq. ft.
$468,385Active3 beds 3 baths2,015 sq. ft.5601 Forks Rd, Austin, TX 78747
MLS# 3755751Listed by: DAVID WEEKLEY HOMES - New
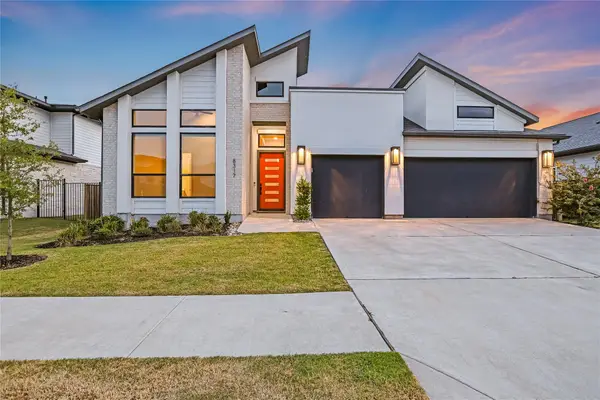 $650,000Active4 beds 3 baths2,953 sq. ft.
$650,000Active4 beds 3 baths2,953 sq. ft.8317 Hubble Walk, Austin, TX 78744
MLS# 4042924Listed by: KUPER SOTHEBY'S INT'L REALTY - New
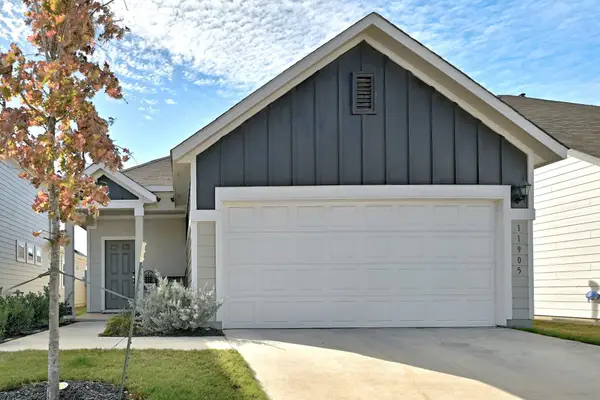 $349,900Active3 beds 2 baths1,495 sq. ft.
$349,900Active3 beds 2 baths1,495 sq. ft.11905 Clayton Creek Ave, Austin, TX 78725
MLS# 6086232Listed by: SPROUT REALTY
