1500 East Side Dr #219 A, Austin, TX 78704
Local realty services provided by:Better Homes and Gardens Real Estate Winans
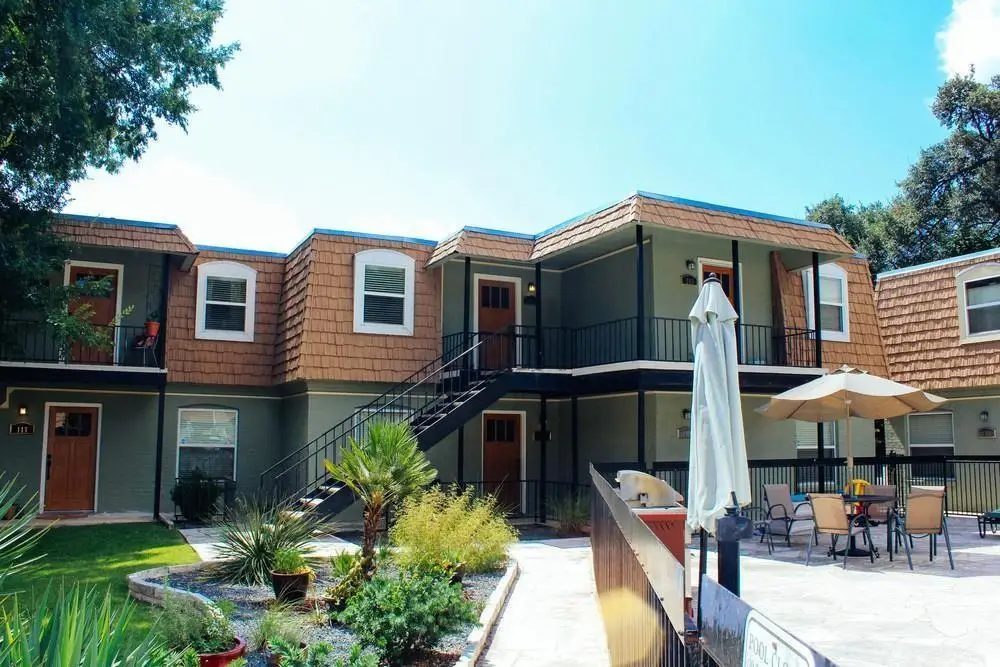

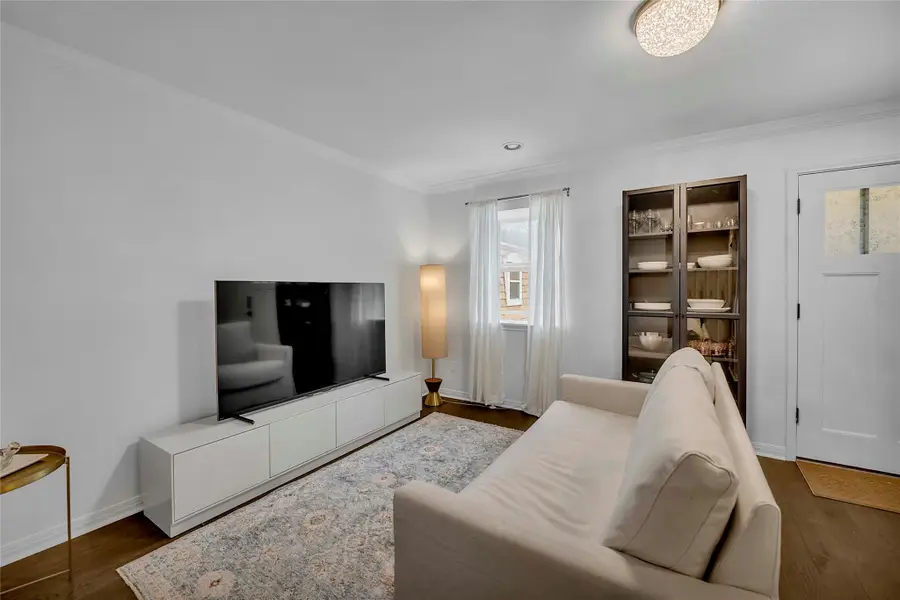
Listed by:bede ryan
Office:mcallister & associates
MLS#:9040603
Source:ACTRIS
Price summary
- Price:$299,900
- Price per sq. ft.:$485.28
- Monthly HOA dues:$364
About this home
Charming Condo in the Heart of Travis Heights
Situated in one of Austin’s most sought-after neighborhoods, this beautifully updated second-floor end-unit condo offers the perfect blend of comfort, style, and location. Overlooking Stacy Park, the serene bedroom view and inviting covered front patio create a peaceful urban retreat.
The interior features new hardwood flooring throughout the kitchen, living room, and bedroom, complemented by elegant marble flooring in the bathroom. The kitchen is outfitted with new stainless steel appliances, granite countertops, and fresh paint throughout the home. A washer/dryer combo is also included.
All furniture and appliances are included, making this move-in-ready home even more appealing. Residents have access to a beautifully landscaped courtyard with a pool, gas grills, and a community deck with scenic views of Blunn Creek.
Just five minutes from downtown Austin and within walking distance to the South Congress district, giving you access to premier dining, shopping, and entertainment at your doorstep.
Experience the best of Austin living in this Travis Heights gem.
Contact an agent
Home facts
- Year built:1969
- Listing Id #:9040603
- Updated:August 23, 2025 at 03:06 PM
Rooms and interior
- Bedrooms:1
- Total bathrooms:1
- Full bathrooms:1
- Living area:618 sq. ft.
Heating and cooling
- Cooling:Central, Electric
- Heating:Central, Electric
Structure and exterior
- Roof:Composition
- Year built:1969
- Building area:618 sq. ft.
Schools
- High school:Travis
- Elementary school:Travis Hts
Utilities
- Water:Public
- Sewer:Public Sewer
Finances and disclosures
- Price:$299,900
- Price per sq. ft.:$485.28
New listings near 1500 East Side Dr #219 A
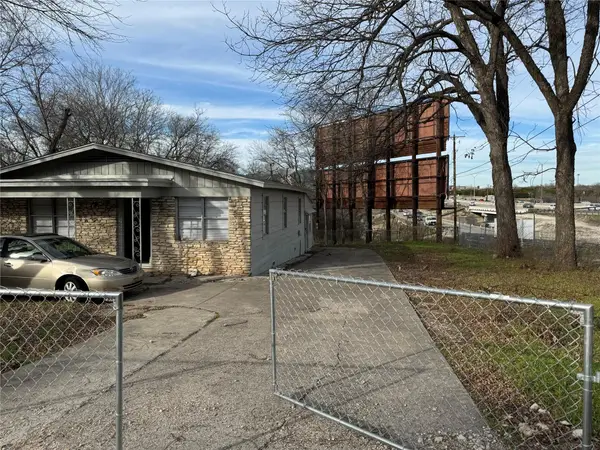 $450,000Active4 beds 2 baths1,320 sq. ft.
$450,000Active4 beds 2 baths1,320 sq. ft.706 Wren Ave, Austin, TX 78753
MLS# 6433359Listed by: AMERIBLUEHOMES, LLC- New
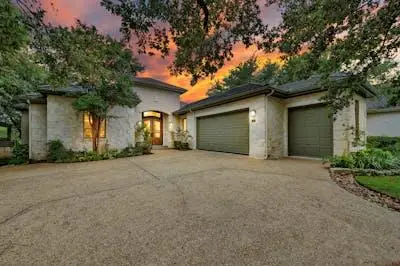 $2,349,000Active4 beds 4 baths3,769 sq. ft.
$2,349,000Active4 beds 4 baths3,769 sq. ft.2305 Barton Creek Blvd #29, Austin, TX 78735
MLS# 8846834Listed by: THE REAL ESTATE RANCH LLC - New
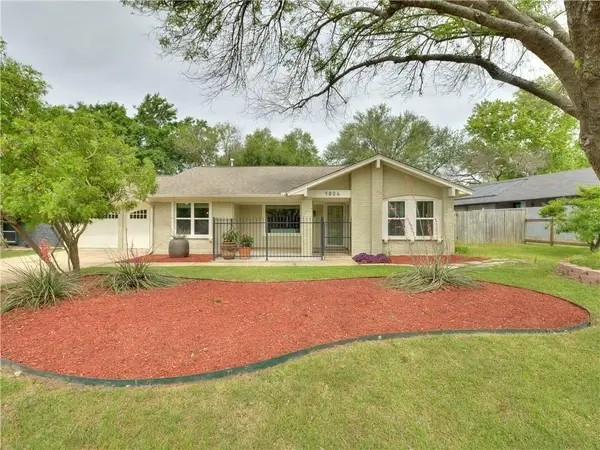 $525,000Active4 beds 3 baths2,450 sq. ft.
$525,000Active4 beds 3 baths2,450 sq. ft.9804 Parkfield Dr, Austin, TX 78758
MLS# 3372952Listed by: HG, REALTORSR - New
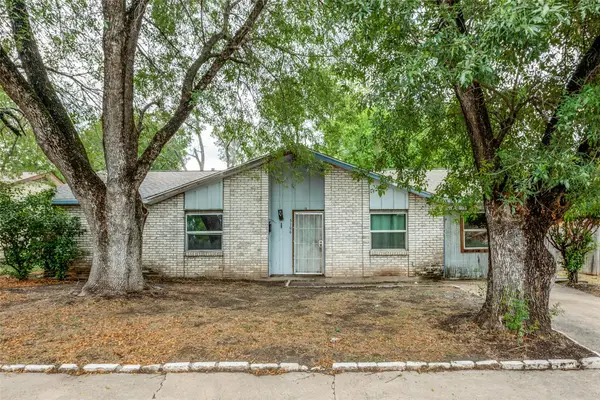 $254,900Active3 beds 2 baths1,464 sq. ft.
$254,900Active3 beds 2 baths1,464 sq. ft.5106 Regency Dr, Austin, TX 78724
MLS# 5942693Listed by: KEEPING IT REALTY - New
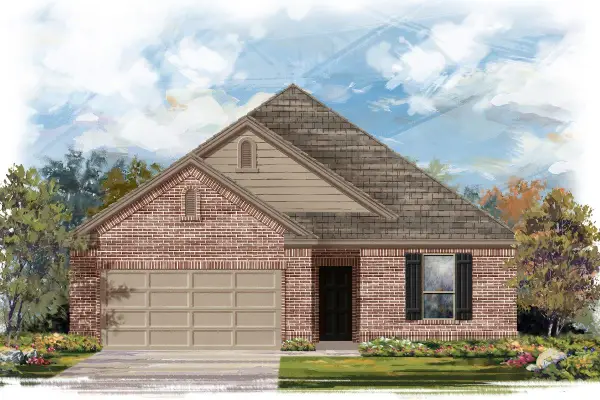 $403,615Active3 beds 2 baths1,675 sq. ft.
$403,615Active3 beds 2 baths1,675 sq. ft.8303 Knoxville Trl, Austin, TX 78744
MLS# 1462588Listed by: SATEX PROPERTIES, INC. - New
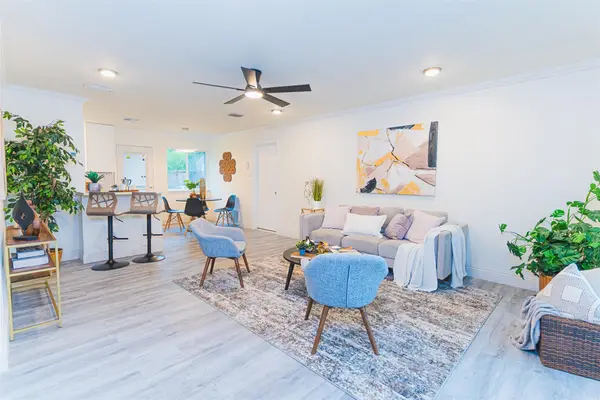 $319,999Active3 beds 1 baths969 sq. ft.
$319,999Active3 beds 1 baths969 sq. ft.4813 Savorey Ln, Austin, TX 78744
MLS# 2353419Listed by: REAL BROKER, LLC - New
 $1,074,444Active5 beds 6 baths4,383 sq. ft.
$1,074,444Active5 beds 6 baths4,383 sq. ft.207 Patience Cv, Austin, TX 78737
MLS# 1778546Listed by: WALZEL PROPERTIES - CORPORATE OFFICE - New
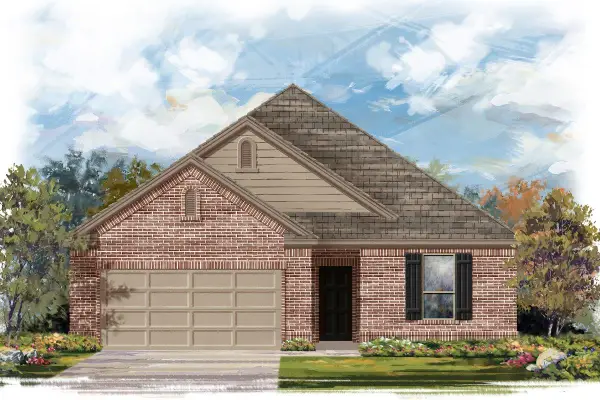 $397,600Active3 beds 2 baths1,675 sq. ft.
$397,600Active3 beds 2 baths1,675 sq. ft.8000 Tranquil Glade Trl, Austin, TX 78744
MLS# 4277754Listed by: SATEX PROPERTIES, INC. - New
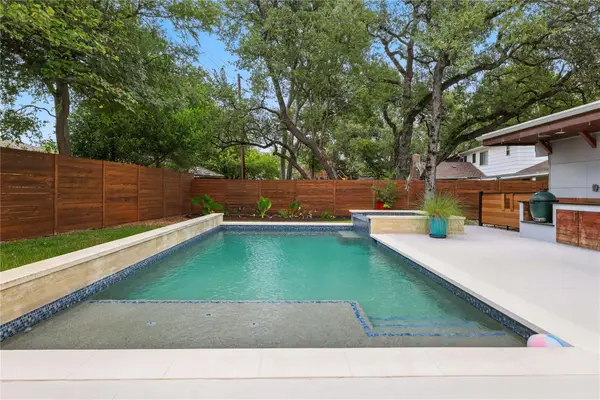 $1,400,000Active3 beds 2 baths2,070 sq. ft.
$1,400,000Active3 beds 2 baths2,070 sq. ft.8612 Mesa Drive Dr, Austin, TX 78759
MLS# 6125407Listed by: EXP REALTY, LLC - New
 $1,129,000Active4 beds 4 baths3,515 sq. ft.
$1,129,000Active4 beds 4 baths3,515 sq. ft.6817 Blissfield Dr, Austin, TX 78739
MLS# 7780065Listed by: RENATA REALTY
