1501 Bedlington Ln, Austin, TX 78748
Local realty services provided by:Better Homes and Gardens Real Estate Hometown
Listed by:jay jay tolentino
Office:keller williams realty
MLS#:9727766
Source:ACTRIS
Price summary
- Price:$344,000
- Price per sq. ft.:$258.84
- Monthly HOA dues:$275
About this home
Welcome to 1501 Bedlington Ln, a beautifully updated end-unit townhome in the desirable Smithfield community of Southwest Austin. This residence blends thoughtful upgrades, modern finishes, and low-maintenance living with the added value of an end-unit location.
Inside, the home has engineered wood floors, upgraded lighting and fans throughout, and an extended closet for additional storage. The kitchen features refreshed cabinetry with black hardware, white subway tile backsplash, stainless steel appliances (including gas stove and dishwasher), a pantry, and pendant lighting over the bar accented by custom paneling. Wide hallways add a spacious feel, while the office/flex room provides versatility for work or storage. Bathrooms include updated faucets, matching fixtures, new lighting, and a refreshed linen closet. Additional updates include shelving and hanging systems in the laundry room, garage shelving with an opener and keypad, and a SimpliSafe security system with doorbell camera.
The backyard has been transformed into a private retreat with turf, a composite patio deck designed to mimic natural wood, and a pergola-style cover. Decorative lighting, updated fencing with replaced side gates, and a custom AC enclosure add both function and style. Outdoor improvements also include a rock pathway to the backyard, landscaped edging, and refreshed exterior light fixtures.
Smithfield is recognized for its well-maintained townhomes, family-friendly atmosphere, and strong sense of community. Families benefit from nearby Austin ISD schools—Casey Elementary, Paredes Middle, and Akins High School—while commuters enjoy quick access to I-35, Mopac, and Capital Metro routes. Southpark Meadows and local favorites like The Armadillo Den provide shopping, dining, and entertainment minutes away.
With extensive upgrades, a private outdoor retreat, and prime end-unit location, 1501 Bedlington Ln offers the perfect combination.
Contact an agent
Home facts
- Year built:2019
- Listing ID #:9727766
- Updated:September 03, 2025 at 11:40 PM
Rooms and interior
- Bedrooms:3
- Total bathrooms:2
- Full bathrooms:2
- Living area:1,329 sq. ft.
Heating and cooling
- Cooling:Central
- Heating:Central
Structure and exterior
- Roof:Composition
- Year built:2019
- Building area:1,329 sq. ft.
Schools
- High school:Akins
- Elementary school:Menchaca
Utilities
- Water:Public
- Sewer:Public Sewer
Finances and disclosures
- Price:$344,000
- Price per sq. ft.:$258.84
- Tax amount:$4,647 (2025)
New listings near 1501 Bedlington Ln
- New
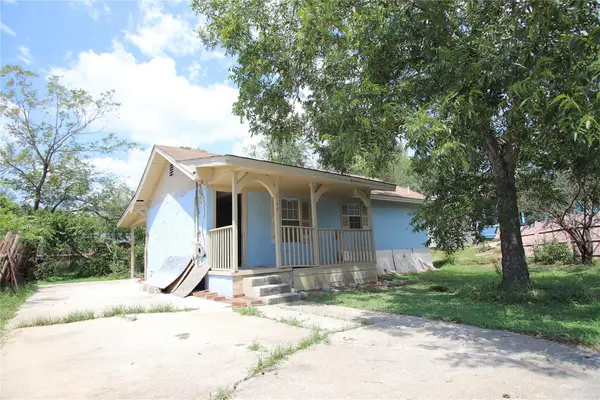 $270,000Active2 beds 2 baths1,290 sq. ft.
$270,000Active2 beds 2 baths1,290 sq. ft.1142 Cessal Ave #D, Austin, TX 78721
MLS# 1822334Listed by: JPAR AUSTIN - New
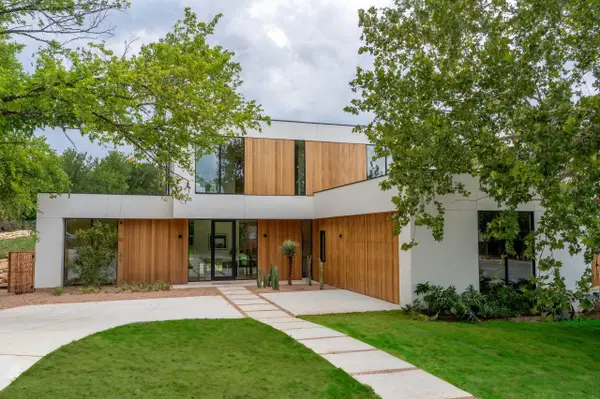 $888,520Active5 beds 6 baths4,227 sq. ft.
$888,520Active5 beds 6 baths4,227 sq. ft.2409 Wilke Dr, Austin, TX 78704
MLS# 3090754Listed by: COMPASS RE TEXAS, LLC - New
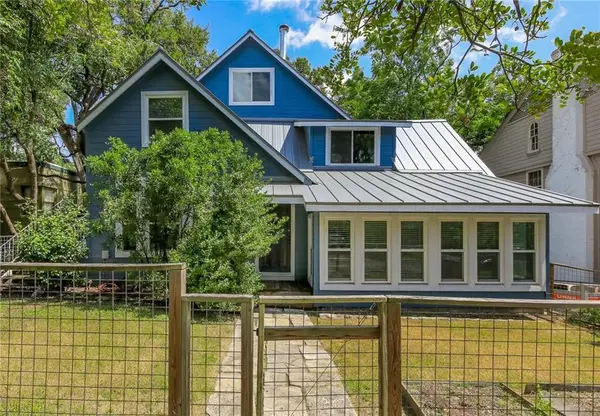 $1,500,000Active11 beds 8 baths5,948 sq. ft.
$1,500,000Active11 beds 8 baths5,948 sq. ft.408 W 33rd St, Austin, TX 78705
MLS# 7203256Listed by: COMPASS RE TEXAS, LLC - New
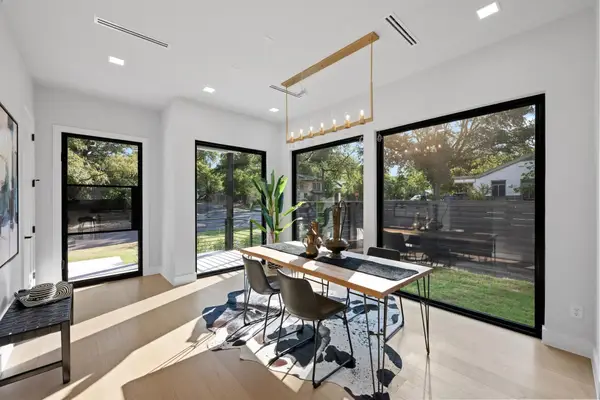 $2,100,000Active4 beds 4 baths2,973 sq. ft.
$2,100,000Active4 beds 4 baths2,973 sq. ft.2201 Arpdale St, Austin, TX 78704
MLS# 1310347Listed by: LUISA MAURO REAL ESTATE - New
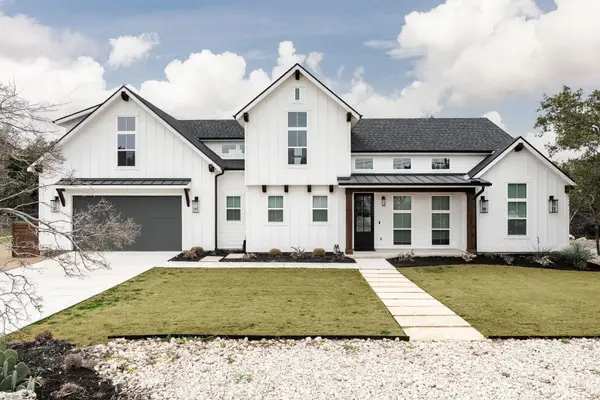 $1,060,000Active4 beds 3 baths2,600 sq. ft.
$1,060,000Active4 beds 3 baths2,600 sq. ft.14100 Fort Smith Trl, Austin, TX 78734
MLS# 6856068Listed by: KUPER SOTHEBY'S INT'L REALTY - Open Sat, 12 to 2pmNew
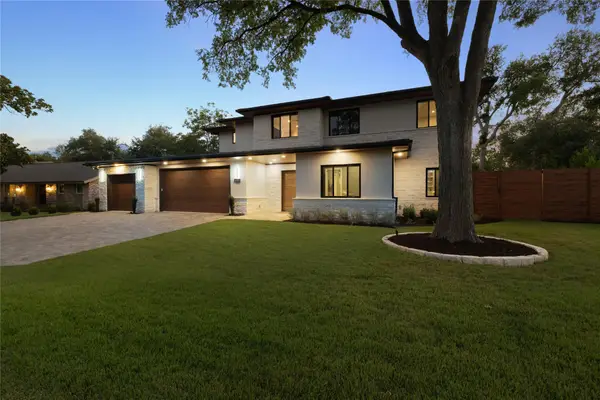 $3,750,000Active5 beds 6 baths4,532 sq. ft.
$3,750,000Active5 beds 6 baths4,532 sq. ft.4107 N Hills Dr, Austin, TX 78731
MLS# 7483003Listed by: MORELAND PROPERTIES - New
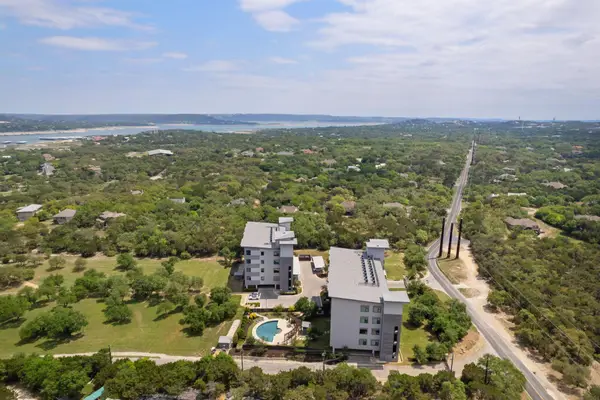 $599,999Active3 beds 2 baths1,379 sq. ft.
$599,999Active3 beds 2 baths1,379 sq. ft.5921 Hi Line Rd #1303, Austin, TX 78734
MLS# 7964937Listed by: BEYCOME BROKERAGE REALTY LLC - New
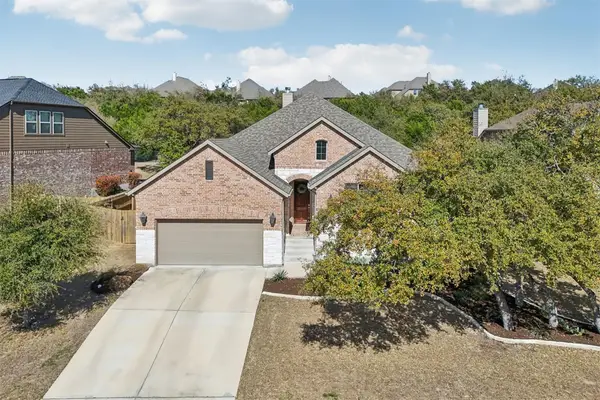 $609,000Active5 beds 4 baths2,728 sq. ft.
$609,000Active5 beds 4 baths2,728 sq. ft.303 Merion Dr, Austin, TX 78737
MLS# 8529163Listed by: KELLER WILLIAMS REALTY - New
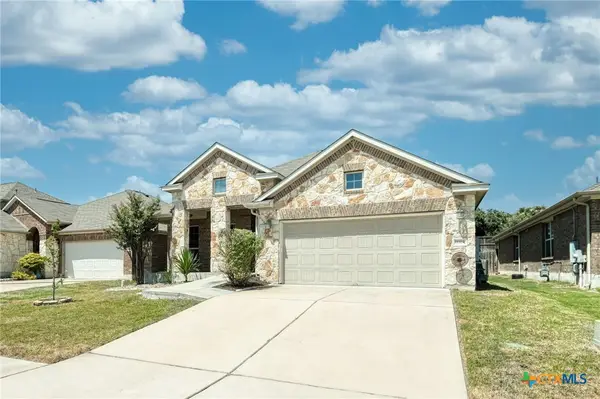 $415,000Active3 beds 2 baths2,162 sq. ft.
$415,000Active3 beds 2 baths2,162 sq. ft.11904 Arran Street, Austin, TX 78754
MLS# 591622Listed by: REALTY TEXAS LLC - New
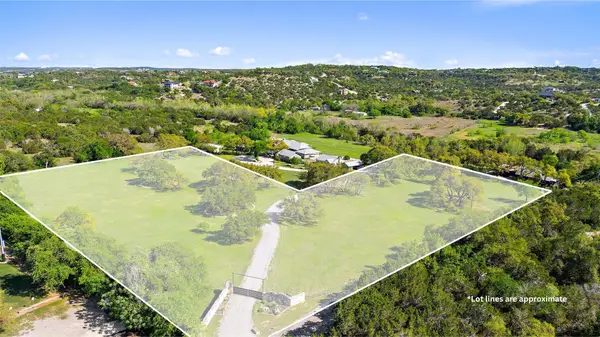 $3,200,000Active0 Acres
$3,200,000Active0 Acres4813 Twin Acres Dr, Austin, TX 78738
MLS# 4090250Listed by: MORELAND PROPERTIES
