1501 W Braker Ln #1262B, Austin, TX 78758
Local realty services provided by:Better Homes and Gardens Real Estate Winans

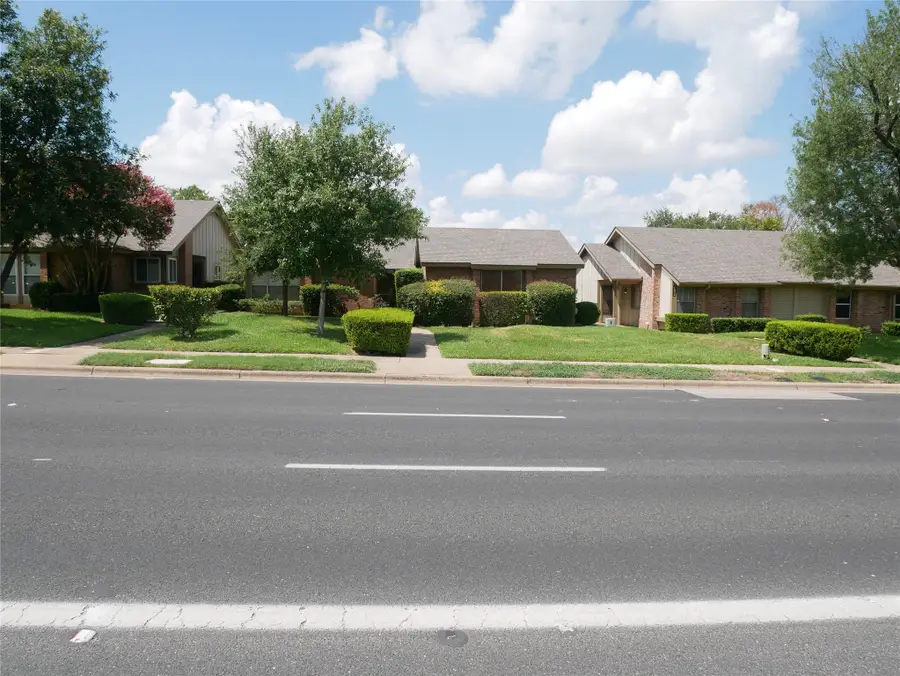

Listed by:tana mcmullan
Office:tom mayes real estate
MLS#:3953399
Source:ACTRIS
Price summary
- Price:$235,000
- Price per sq. ft.:$185.33
- Monthly HOA dues:$305
About this home
Turnkey, single-story layout – 3 beds/2 baths all on one level (no stairs, easy living) • Light-filled, open living area with Pergo-style flooring and high ceilings • Chef-ready kitchen: granite counters, stainless appliances, galley-style eat-in layout, plumbed for ice maker • Spa-style baths: walk-in showers, quartz counters, and modern fixtures • Indoor laundry + generous walk-in closet(s) in primary suite • Private outdoor space: covered rear patio perfect for morning coffee or grilling • Detached one-car garage + 2 dedicated parking spots right out back • Low-maintenance living: HOA covers exterior upkeep, landscaping, common-area maintenance • Modern systems: ENERGY STAR water heater, fiber internet available, central HVAC, gas starter fireplace • Prime North Austin location – under 5 minutes to The Domain & Q2 Stadium, easy access to downtown/UT, Pflugerville ISD
Contact an agent
Home facts
- Year built:1981
- Listing Id #:3953399
- Updated:August 13, 2025 at 07:13 AM
Rooms and interior
- Bedrooms:3
- Total bathrooms:2
- Full bathrooms:2
- Living area:1,268 sq. ft.
Heating and cooling
- Cooling:Central
- Heating:Central, Fireplace(s), Natural Gas
Structure and exterior
- Roof:Composition
- Year built:1981
- Building area:1,268 sq. ft.
Schools
- High school:John B Connally
- Elementary school:Springhill
Utilities
- Water:Public
- Sewer:Public Sewer
Finances and disclosures
- Price:$235,000
- Price per sq. ft.:$185.33
- Tax amount:$6,340 (2025)
New listings near 1501 W Braker Ln #1262B
- New
 $619,000Active3 beds 3 baths1,690 sq. ft.
$619,000Active3 beds 3 baths1,690 sq. ft.4526 Merle Dr, Austin, TX 78745
MLS# 2502226Listed by: MARK DOWNS MARKET & MANAGEMENT - New
 $1,199,000Active4 beds 4 baths3,152 sq. ft.
$1,199,000Active4 beds 4 baths3,152 sq. ft.2204 Spring Creek Dr, Austin, TX 78704
MLS# 3435826Listed by: COMPASS RE TEXAS, LLC - New
 $850,000Active4 beds 3 baths2,902 sq. ft.
$850,000Active4 beds 3 baths2,902 sq. ft.10808 Maelin Dr, Austin, TX 78739
MLS# 5087087Listed by: MORELAND PROPERTIES - New
 $549,000Active2 beds 3 baths890 sq. ft.
$549,000Active2 beds 3 baths890 sq. ft.2514 E 4th St #B, Austin, TX 78702
MLS# 5150795Listed by: BRAMLETT PARTNERS - New
 $463,170Active3 beds 3 baths2,015 sq. ft.
$463,170Active3 beds 3 baths2,015 sq. ft.5508 Forks Rd, Austin, TX 78747
MLS# 6477714Listed by: DAVID WEEKLEY HOMES - New
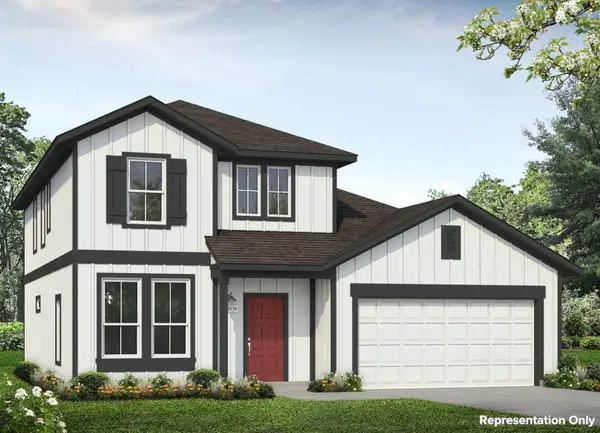 $458,940Active3 beds 3 baths2,051 sq. ft.
$458,940Active3 beds 3 baths2,051 sq. ft.11725 Domenico Cv, Austin, TX 78747
MLS# 8480552Listed by: HOMESUSA.COM - New
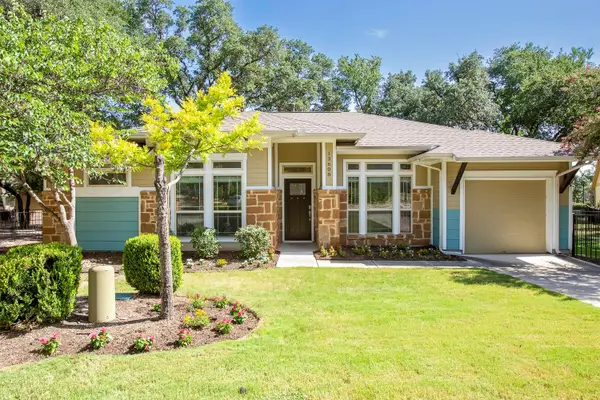 $439,900Active3 beds 2 baths1,394 sq. ft.
$439,900Active3 beds 2 baths1,394 sq. ft.13608 Avery Trestle Ln, Austin, TX 78717
MLS# 9488222Listed by: CITY BLUE REALTY - Open Sat, 3 to 5pmNew
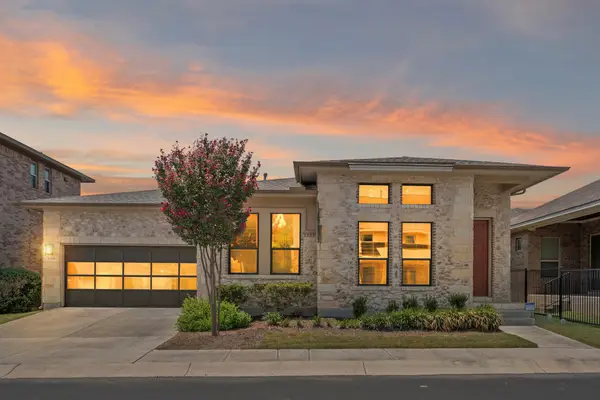 $465,000Active3 beds 2 baths1,633 sq. ft.
$465,000Active3 beds 2 baths1,633 sq. ft.1309 Sarah Christine Ln, Austin, TX 78717
MLS# 1461099Listed by: REAL BROKER, LLC - New
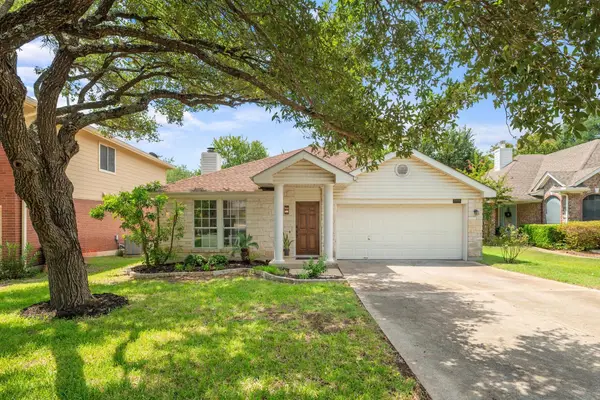 $522,900Active3 beds 2 baths1,660 sq. ft.
$522,900Active3 beds 2 baths1,660 sq. ft.6401 Rotan Dr, Austin, TX 78749
MLS# 6876723Listed by: COMPASS RE TEXAS, LLC - New
 $415,000Active3 beds 2 baths1,680 sq. ft.
$415,000Active3 beds 2 baths1,680 sq. ft.8705 Kimono Ridge Dr, Austin, TX 78748
MLS# 2648759Listed by: EXP REALTY, LLC

