1581 Grassy Field Rd, Austin, TX 78737
Local realty services provided by:Better Homes and Gardens Real Estate Winans


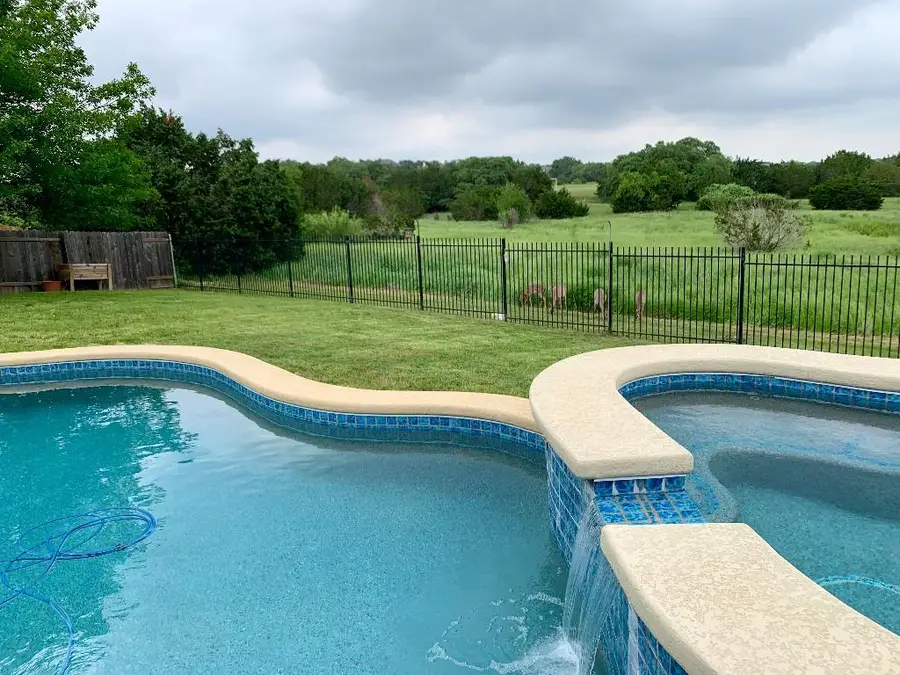
Listed by:salvador caballero
Office:listwithfreedom.com
MLS#:1971625
Source:ACTRIS
1581 Grassy Field Rd,Austin, TX 78737
$910,000
- 4 Beds
- 4 Baths
- 3,301 sq. ft.
- Single family
- Active
Price summary
- Price:$910,000
- Price per sq. ft.:$275.67
- Monthly HOA dues:$120
About this home
Pool and Hot Tub Overlooking Greenbelt + No Rear Neighbors for Beautiful Unobstructed Views!
Welcome to 1581 Grassy Field Road - where breathtaking nature meets luxurious everyday living, tucked away in the serene, gated neighborhood of Highpointe.
Searching for your forever home, but do not want to look into someone else’s backyard? Look no further! Step into the backyard retreat of your dreams. Whether you're sipping coffee under the covered patio, taking a dip in the sparkling pool, watching the deer graze or unwinding in the bubbling spa beneath the stars, this private outdoor space is designed for total relaxation and effortless entertainment. Inside, the open-concept layout features generous natural light, and plenty of space to work, play, and recharge. The master suite is lovely with space for a seating area in the bedroom along with spa-jet tub, separate shower and dual vanity in the bathroom. Spacious living areas, and well-appointed secondary bedrooms, all designed with both beauty and functionality in mind.
The home is within a certified Dark Sky Community that offers vivid star gazing from the low light emission. Enjoy the best of both worlds: a peaceful, nature-filled retreat and a vibrant community.
Highpointe offers top amenities including business center, tennis and basketball courts, soccer field, baseball diamond, hiking and biking trails, a Junior Olympic pool, splash area, and a two-story fitness center to give plenty of options for entertainment. Includes whole home water softener.
This is hill country living at its finest - peaceful, elegant, and connected. Pool basketball, game room set including shuffleboard, and Brinks security system can be included with home. Discover what makes this home truly one-of-a-kind
Contact an agent
Home facts
- Year built:2009
- Listing Id #:1971625
- Updated:August 13, 2025 at 02:57 PM
Rooms and interior
- Bedrooms:4
- Total bathrooms:4
- Full bathrooms:3
- Half bathrooms:1
- Living area:3,301 sq. ft.
Heating and cooling
- Cooling:Central
- Heating:Central
Structure and exterior
- Roof:Shingle
- Year built:2009
- Building area:3,301 sq. ft.
Schools
- High school:Dripping Springs
- Elementary school:Sycamore Springs
Utilities
- Water:Public
- Sewer:Public Sewer
Finances and disclosures
- Price:$910,000
- Price per sq. ft.:$275.67
- Tax amount:$16,580 (2024)
New listings near 1581 Grassy Field Rd
- Open Sun, 2 to 4pmNew
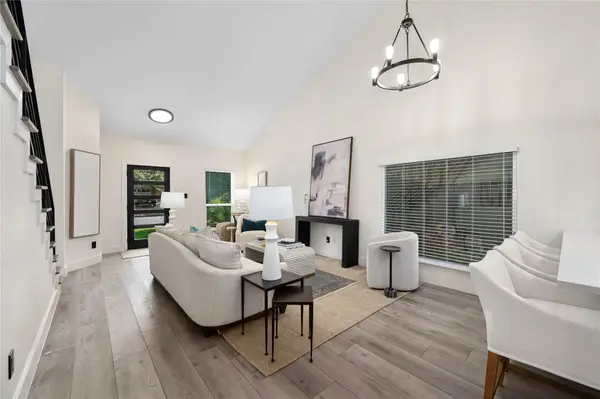 $575,000Active4 beds 3 baths1,923 sq. ft.
$575,000Active4 beds 3 baths1,923 sq. ft.2307 N Shields Dr, Austin, TX 78727
MLS# 2699188Listed by: MORELAND PROPERTIES - New
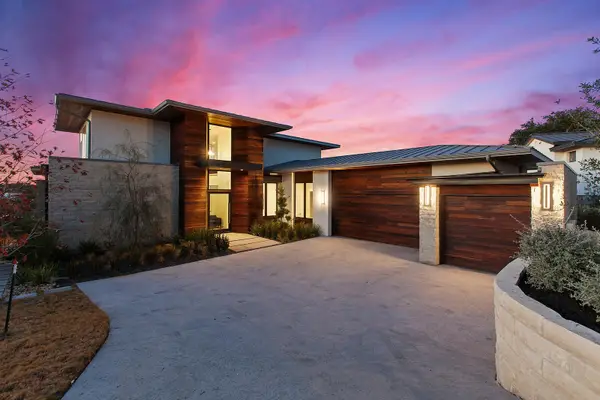 $2,700,000Active4 beds 5 baths3,958 sq. ft.
$2,700,000Active4 beds 5 baths3,958 sq. ft.12625 Maidenhair Ln #36, Austin, TX 78738
MLS# 3702740Listed by: THE AGENCY AUSTIN, LLC - New
 $468,385Active3 beds 3 baths2,015 sq. ft.
$468,385Active3 beds 3 baths2,015 sq. ft.5601 Forks Rd, Austin, TX 78747
MLS# 3755751Listed by: DAVID WEEKLEY HOMES - New
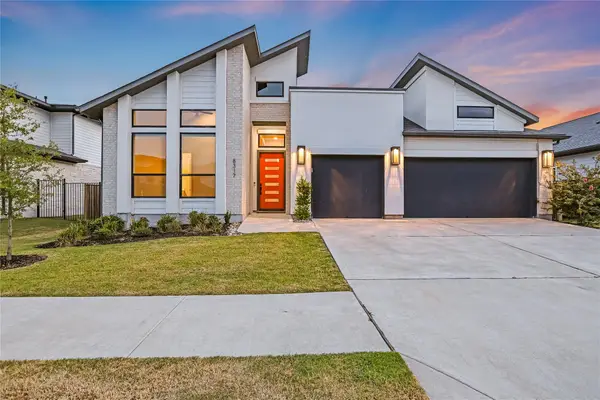 $650,000Active4 beds 3 baths2,953 sq. ft.
$650,000Active4 beds 3 baths2,953 sq. ft.8317 Hubble Walk, Austin, TX 78744
MLS# 4042924Listed by: KUPER SOTHEBY'S INT'L REALTY - New
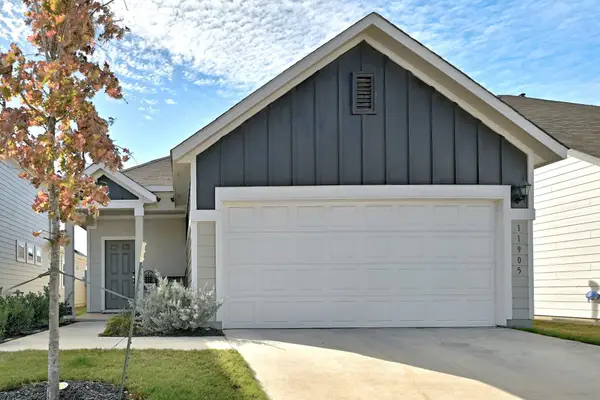 $349,900Active3 beds 2 baths1,495 sq. ft.
$349,900Active3 beds 2 baths1,495 sq. ft.11905 Clayton Creek Ave, Austin, TX 78725
MLS# 6086232Listed by: SPROUT REALTY - Open Sat, 11am to 2pmNew
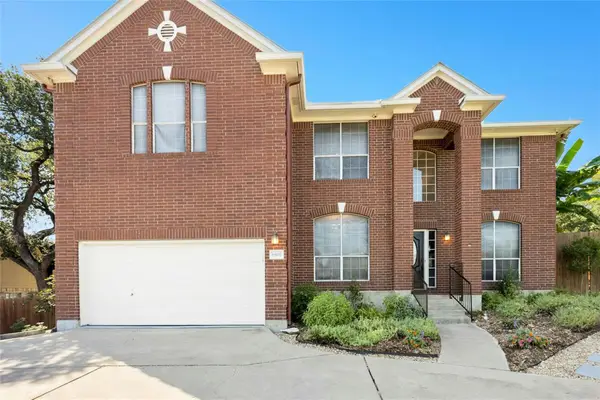 $827,500Active5 beds 3 baths3,415 sq. ft.
$827,500Active5 beds 3 baths3,415 sq. ft.6805 Breezy Pass, Austin, TX 78749
MLS# 7236867Listed by: COLDWELL BANKER REALTY - Open Sat, 12 to 2pmNew
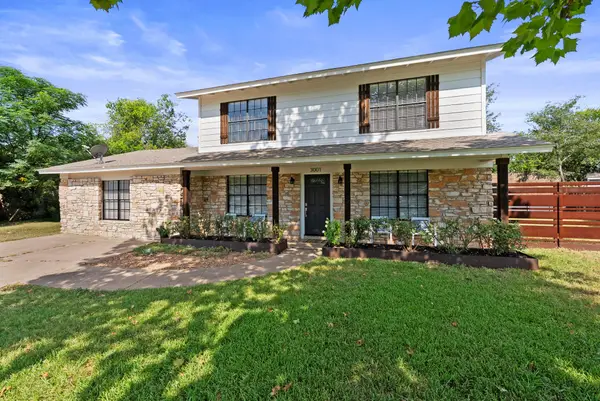 $550,000Active5 beds 3 baths2,116 sq. ft.
$550,000Active5 beds 3 baths2,116 sq. ft.3001 Maplelawn Cir, Austin, TX 78723
MLS# 8748727Listed by: COMPASS RE TEXAS, LLC - New
 $619,000Active3 beds 3 baths1,690 sq. ft.
$619,000Active3 beds 3 baths1,690 sq. ft.4526 Merle Dr, Austin, TX 78745
MLS# 2502226Listed by: MARK DOWNS MARKET & MANAGEMENT - New
 $1,199,000Active4 beds 4 baths3,152 sq. ft.
$1,199,000Active4 beds 4 baths3,152 sq. ft.2204 Spring Creek Dr, Austin, TX 78704
MLS# 3435826Listed by: COMPASS RE TEXAS, LLC - New
 $850,000Active4 beds 3 baths2,902 sq. ft.
$850,000Active4 beds 3 baths2,902 sq. ft.10808 Maelin Dr, Austin, TX 78739
MLS# 5087087Listed by: MORELAND PROPERTIES
