1606 W 14th St, Austin, TX 78703
Local realty services provided by:Better Homes and Gardens Real Estate Hometown
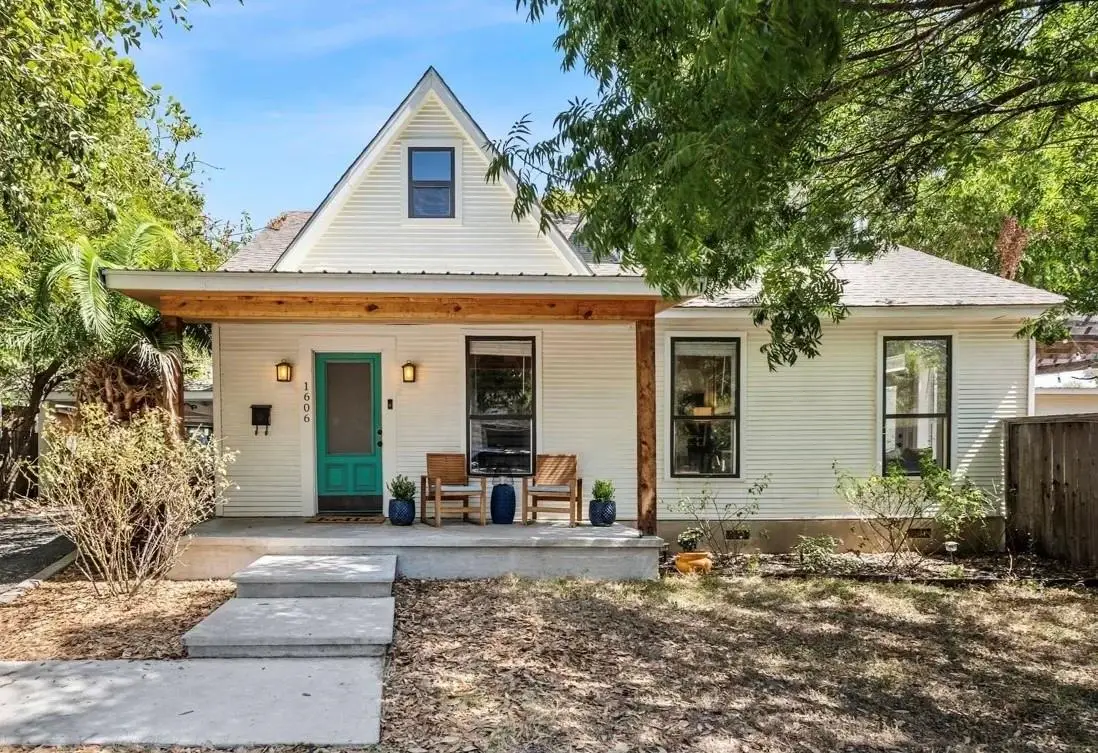
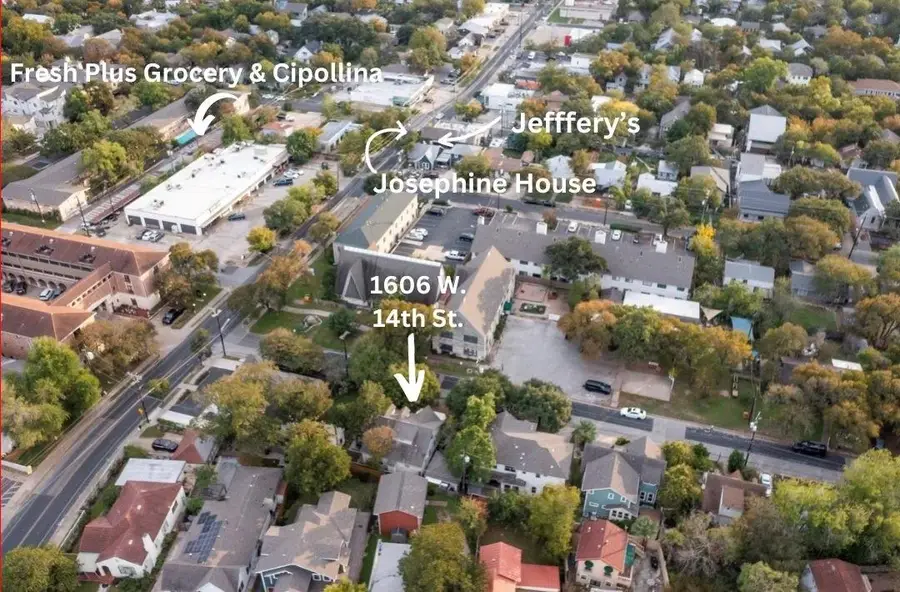
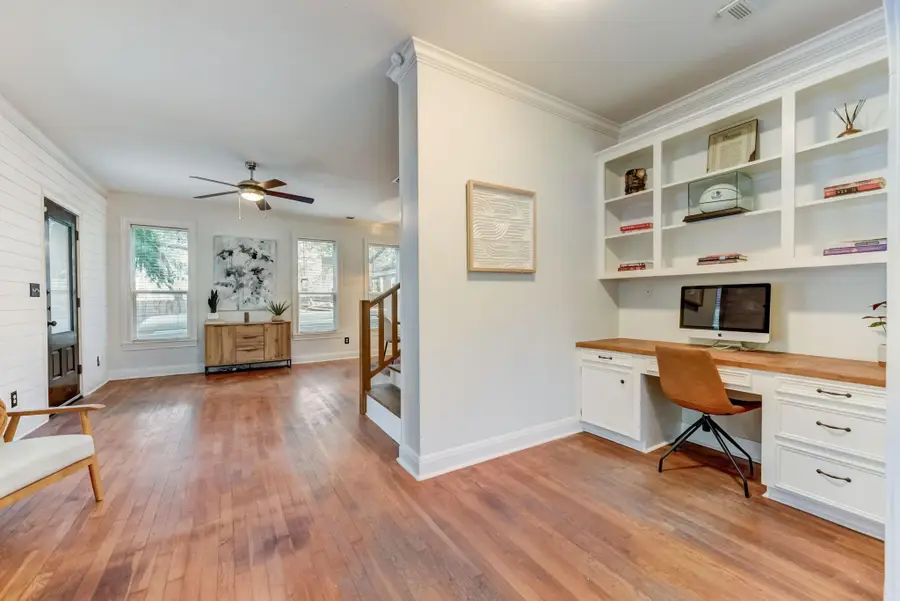
Listed by:rafael llorente
Office:douglas elliman real estate
MLS#:6452142
Source:ACTRIS
Price summary
- Price:$1,125,000
- Price per sq. ft.:$526.19
About this home
Discover the allure of living in the heart of Austin's coveted Clarksville neighborhood with this charming Craftsman-style home. This stunning 3-bedroom, 2-bathroom residence sits on a spacious, level 0.16-acre lot, offering a variety of unique features. With a total of 2,138 square feet thoughtfully utilized, the main house encompasses 1,871 square feet, complemented by a 267 sq ft air-conditioned backyard studio. For those who appreciate architectural excellence, this home delights with its inviting covered front porch, stained glass windows, arched doorways, and tasteful shiplap accents throughout, infusing character into every corner. Sunlight bathes the beautiful hardwood floors within the open-concept floor plan. The updated kitchen features stainless steel appliances, quartz countertops, an expansive island, and a generous pantry. Custom-built cabinets and bookcases enhance the interior's allure. The primary suite provides ample space, featuring a large bathroom with a double vanity and a separate soaking tub. Upstairs, two additional bedrooms and a bathroom offer comfortable living spaces for all. Enjoy the unmatched convenience of Clarksville, with the city's offerings right at your doorstep. Iconic restaurants like Jeffrey's, Josephine House, and Cipollina are just steps away. Commute with ease, thanks to quick access to major highways. Step into the private fenced backyard, complete with a relaxing deck and ample space for barbecues and outdoor enjoyment. The possibilities for the ADU are endless, whether you envision it as a detached office, art studio, or gym. With thoughtful design, a rooftop deck or addition could offer incredible downtown views. This property seamlessly combines historical charm and modern convenience within the highly desirable Clarksville neighborhood.
Contact an agent
Home facts
- Year built:1935
- Listing Id #:6452142
- Updated:August 13, 2025 at 03:06 PM
Rooms and interior
- Bedrooms:3
- Total bathrooms:2
- Full bathrooms:2
- Living area:2,138 sq. ft.
Heating and cooling
- Cooling:Central, Electric
- Heating:Central, Electric
Structure and exterior
- Roof:Composition, Shingle
- Year built:1935
- Building area:2,138 sq. ft.
Schools
- High school:Austin
- Elementary school:Mathews
Utilities
- Water:Public
- Sewer:Public Sewer
Finances and disclosures
- Price:$1,125,000
- Price per sq. ft.:$526.19
- Tax amount:$19,343 (2022)
New listings near 1606 W 14th St
- New
 $619,000Active3 beds 3 baths1,690 sq. ft.
$619,000Active3 beds 3 baths1,690 sq. ft.4526 Merle Dr, Austin, TX 78745
MLS# 2502226Listed by: MARK DOWNS MARKET & MANAGEMENT - New
 $1,199,000Active4 beds 4 baths3,152 sq. ft.
$1,199,000Active4 beds 4 baths3,152 sq. ft.2204 Spring Creek Dr, Austin, TX 78704
MLS# 3435826Listed by: COMPASS RE TEXAS, LLC - New
 $850,000Active4 beds 3 baths2,902 sq. ft.
$850,000Active4 beds 3 baths2,902 sq. ft.10808 Maelin Dr, Austin, TX 78739
MLS# 5087087Listed by: MORELAND PROPERTIES - New
 $549,000Active2 beds 3 baths890 sq. ft.
$549,000Active2 beds 3 baths890 sq. ft.2514 E 4th St #B, Austin, TX 78702
MLS# 5150795Listed by: BRAMLETT PARTNERS - New
 $463,170Active3 beds 3 baths2,015 sq. ft.
$463,170Active3 beds 3 baths2,015 sq. ft.5508 Forks Rd, Austin, TX 78747
MLS# 6477714Listed by: DAVID WEEKLEY HOMES - New
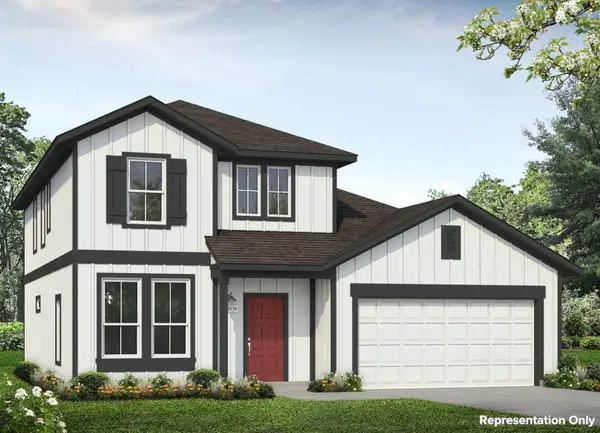 $458,940Active3 beds 3 baths2,051 sq. ft.
$458,940Active3 beds 3 baths2,051 sq. ft.11725 Domenico Cv, Austin, TX 78747
MLS# 8480552Listed by: HOMESUSA.COM - New
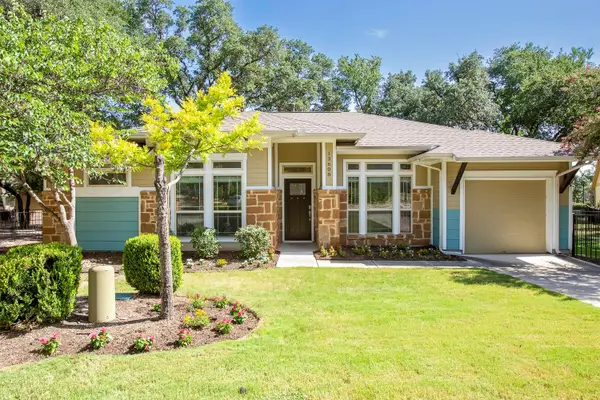 $439,900Active3 beds 2 baths1,394 sq. ft.
$439,900Active3 beds 2 baths1,394 sq. ft.13608 Avery Trestle Ln, Austin, TX 78717
MLS# 9488222Listed by: CITY BLUE REALTY - Open Sat, 3 to 5pmNew
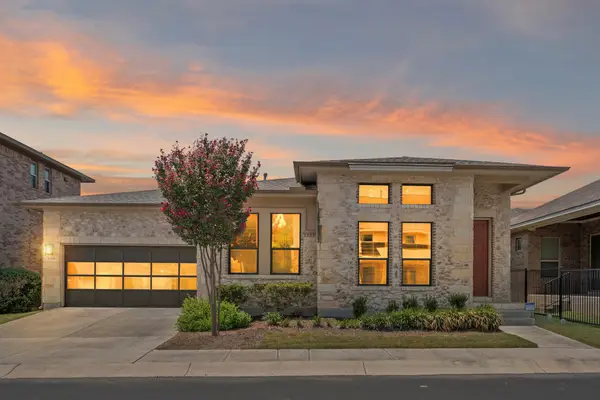 $465,000Active3 beds 2 baths1,633 sq. ft.
$465,000Active3 beds 2 baths1,633 sq. ft.1309 Sarah Christine Ln, Austin, TX 78717
MLS# 1461099Listed by: REAL BROKER, LLC - New
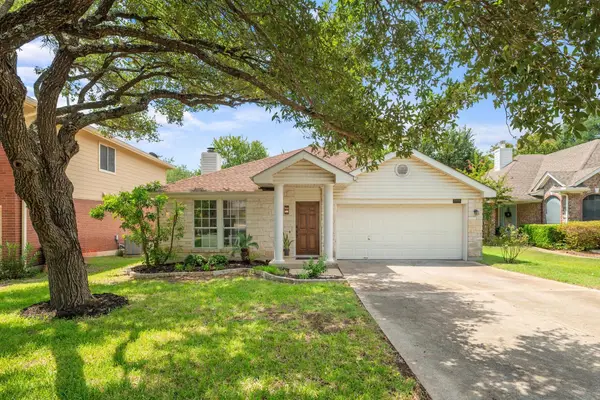 $522,900Active3 beds 2 baths1,660 sq. ft.
$522,900Active3 beds 2 baths1,660 sq. ft.6401 Rotan Dr, Austin, TX 78749
MLS# 6876723Listed by: COMPASS RE TEXAS, LLC - New
 $415,000Active3 beds 2 baths1,680 sq. ft.
$415,000Active3 beds 2 baths1,680 sq. ft.8705 Kimono Ridge Dr, Austin, TX 78748
MLS# 2648759Listed by: EXP REALTY, LLC

