1621 Enfield Rd #B, Austin, TX 78703
Local realty services provided by:Better Homes and Gardens Real Estate Winans
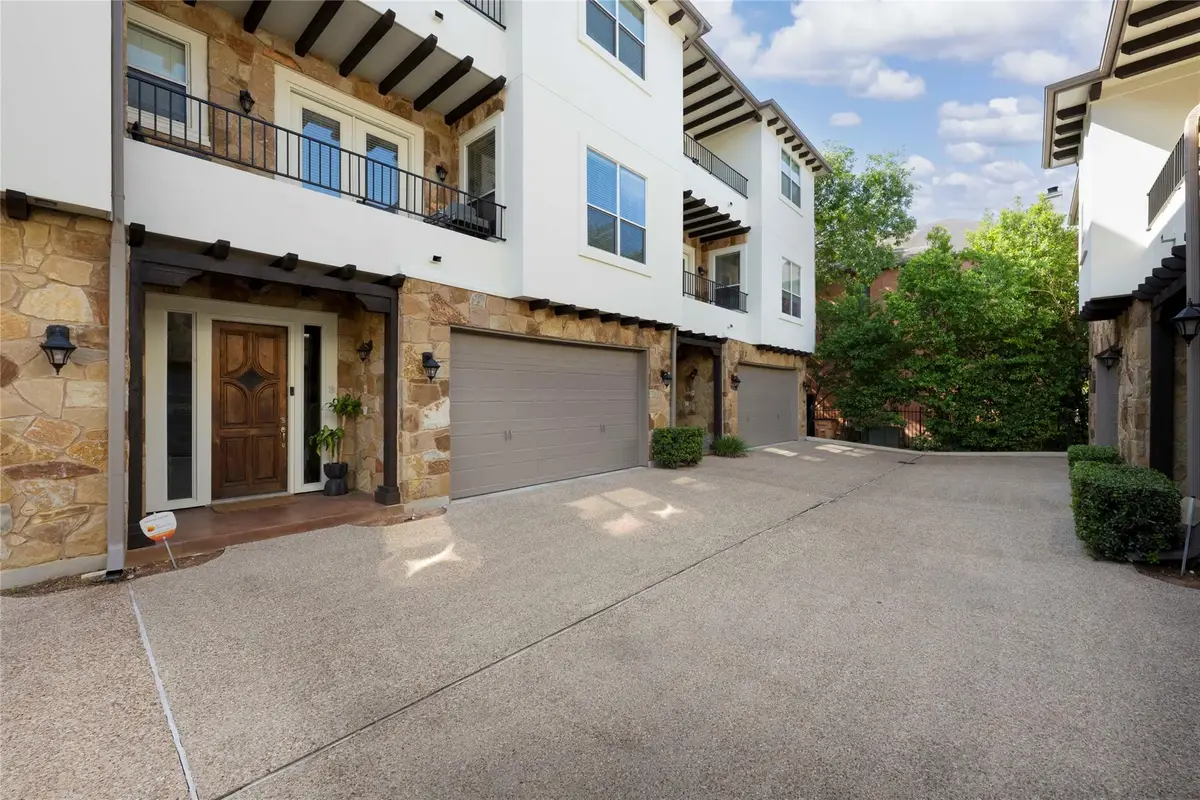
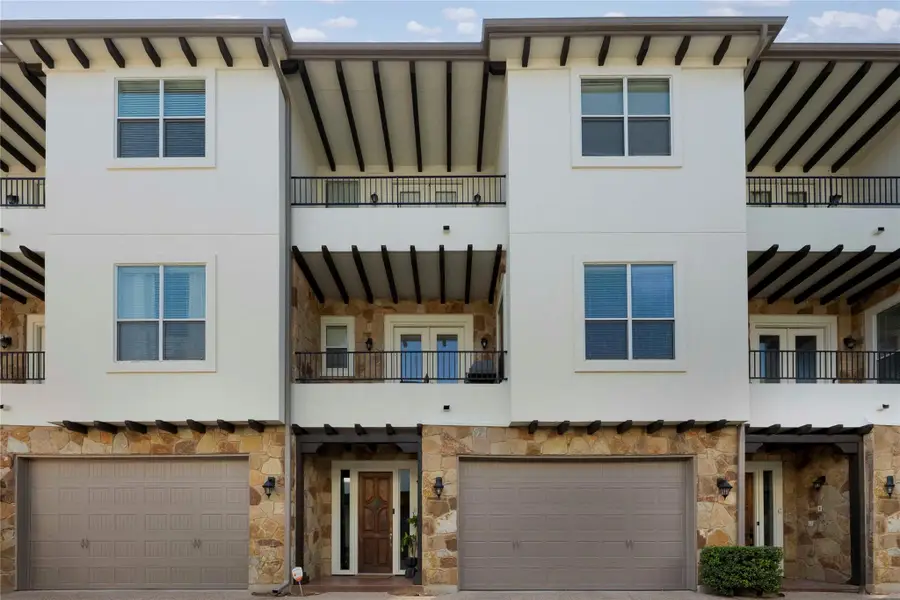
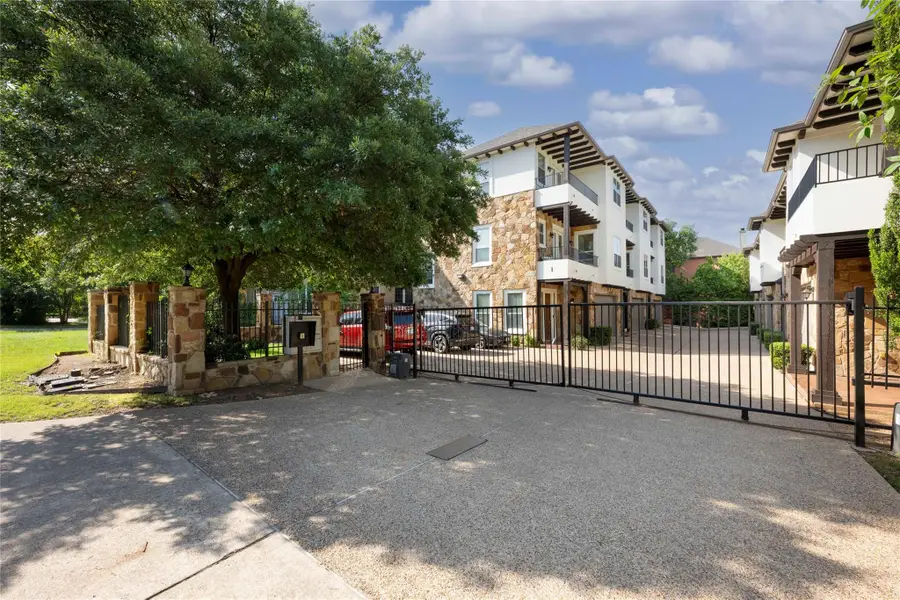
Listed by:kyle lancashire
Office:kw-austin portfolio real estate
MLS#:5109970
Source:ACTRIS
1621 Enfield Rd #B,Austin, TX 78703
$700,000
- 3 Beds
- 4 Baths
- 2,036 sq. ft.
- Condominium
- Active
Price summary
- Price:$700,000
- Price per sq. ft.:$343.81
- Monthly HOA dues:$330
About this home
Tucked within an intimate, gated community of just six residences, this 3-bedroom, 3.5-bath townhome-style condo offers the perfect blend of privacy, low-maintenance living, and unbeatable location. Beautifully maintained and move-in ready, the home features wood flooring throughout, a bright and airy floor plan filled with natural light, and an open-concept kitchen with a large island, stainless steel appliances, gas range, and breakfast bar—ideal for both everyday living and entertaining. Recent updates include a new refrigerator (2024), new dishwasher (2024), an upstairs HVAC system (2020), and a brand-new downstairs HVAC system (2025). A private 2-car garage adds to the ease and comfort of city living.
Located in the coveted Clarksville neighborhood, you’ll be just blocks away from some of Austin’s most beloved local spots—grab dinner at Jeffrey’s, brunch at Josephine House, coffee at Galaxy Café, or a quick bite at Taco Flats. With downtown Austin just minutes away, this home is a rare gem offering urban energy in a charming residential setting.
Contact an agent
Home facts
- Year built:2008
- Listing Id #:5109970
- Updated:August 13, 2025 at 04:38 PM
Rooms and interior
- Bedrooms:3
- Total bathrooms:4
- Full bathrooms:3
- Half bathrooms:1
- Living area:2,036 sq. ft.
Heating and cooling
- Cooling:Electric
- Heating:Electric
Structure and exterior
- Roof:Composition
- Year built:2008
- Building area:2,036 sq. ft.
Schools
- High school:Austin
- Elementary school:Mathews
Utilities
- Water:Public
- Sewer:Public Sewer
Finances and disclosures
- Price:$700,000
- Price per sq. ft.:$343.81
- Tax amount:$17,645 (2024)
New listings near 1621 Enfield Rd #B
- Open Sun, 2 to 4pmNew
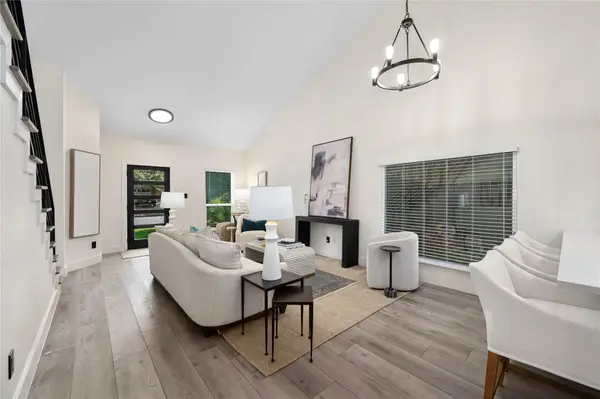 $575,000Active4 beds 3 baths1,923 sq. ft.
$575,000Active4 beds 3 baths1,923 sq. ft.2307 N Shields Dr, Austin, TX 78727
MLS# 2699188Listed by: MORELAND PROPERTIES - New
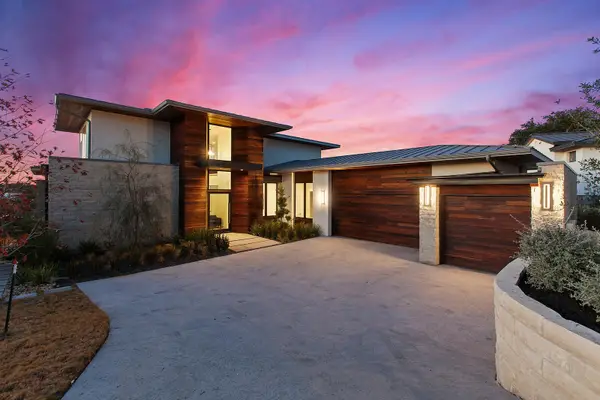 $2,700,000Active4 beds 5 baths3,958 sq. ft.
$2,700,000Active4 beds 5 baths3,958 sq. ft.12625 Maidenhair Ln #36, Austin, TX 78738
MLS# 3702740Listed by: THE AGENCY AUSTIN, LLC - New
 $468,385Active3 beds 3 baths2,015 sq. ft.
$468,385Active3 beds 3 baths2,015 sq. ft.5601 Forks Rd, Austin, TX 78747
MLS# 3755751Listed by: DAVID WEEKLEY HOMES - New
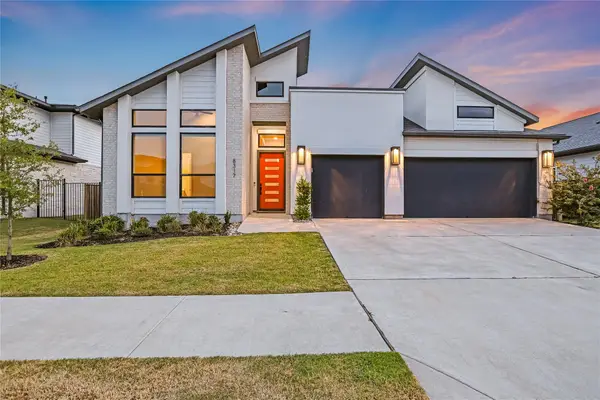 $650,000Active4 beds 3 baths2,953 sq. ft.
$650,000Active4 beds 3 baths2,953 sq. ft.8317 Hubble Walk, Austin, TX 78744
MLS# 4042924Listed by: KUPER SOTHEBY'S INT'L REALTY - New
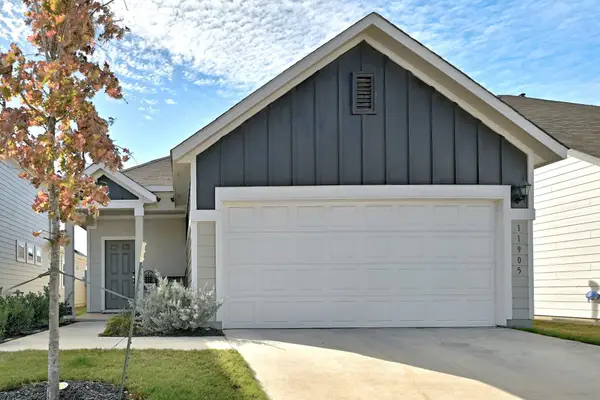 $349,900Active3 beds 2 baths1,495 sq. ft.
$349,900Active3 beds 2 baths1,495 sq. ft.11905 Clayton Creek Ave, Austin, TX 78725
MLS# 6086232Listed by: SPROUT REALTY - Open Sat, 11am to 2pmNew
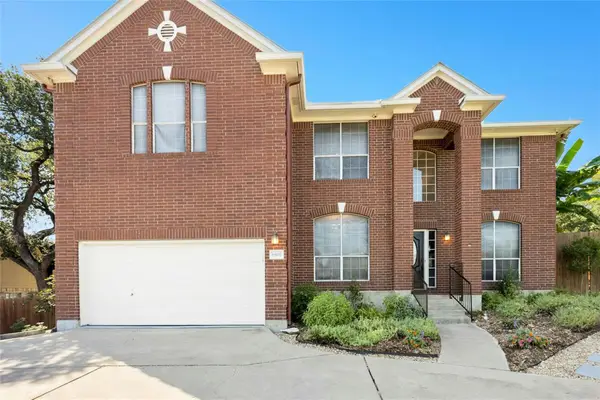 $827,500Active5 beds 3 baths3,415 sq. ft.
$827,500Active5 beds 3 baths3,415 sq. ft.6805 Breezy Pass, Austin, TX 78749
MLS# 7236867Listed by: COLDWELL BANKER REALTY - Open Sat, 12 to 2pmNew
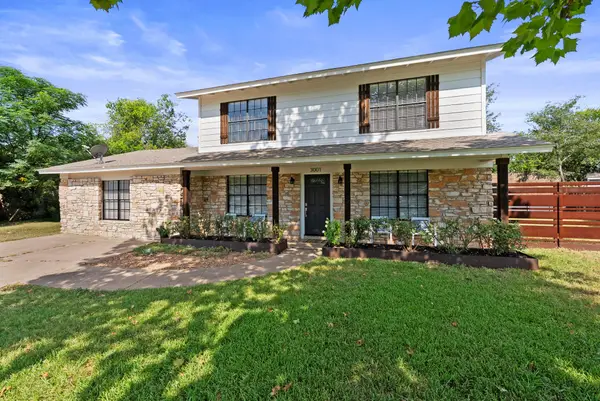 $550,000Active5 beds 3 baths2,116 sq. ft.
$550,000Active5 beds 3 baths2,116 sq. ft.3001 Maplelawn Cir, Austin, TX 78723
MLS# 8748727Listed by: COMPASS RE TEXAS, LLC - New
 $619,000Active3 beds 3 baths1,690 sq. ft.
$619,000Active3 beds 3 baths1,690 sq. ft.4526 Merle Dr, Austin, TX 78745
MLS# 2502226Listed by: MARK DOWNS MARKET & MANAGEMENT - New
 $1,199,000Active4 beds 4 baths3,152 sq. ft.
$1,199,000Active4 beds 4 baths3,152 sq. ft.2204 Spring Creek Dr, Austin, TX 78704
MLS# 3435826Listed by: COMPASS RE TEXAS, LLC - New
 $850,000Active4 beds 3 baths2,902 sq. ft.
$850,000Active4 beds 3 baths2,902 sq. ft.10808 Maelin Dr, Austin, TX 78739
MLS# 5087087Listed by: MORELAND PROPERTIES
